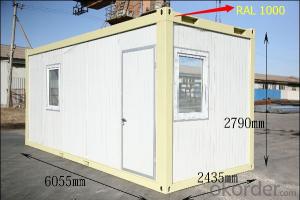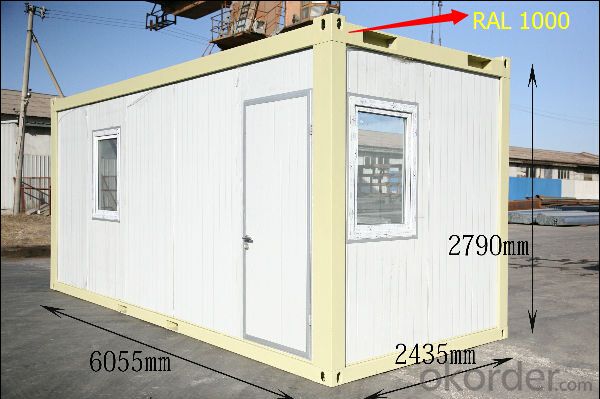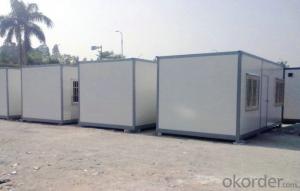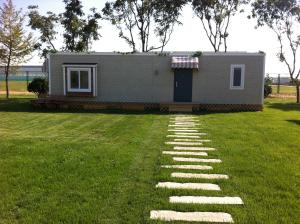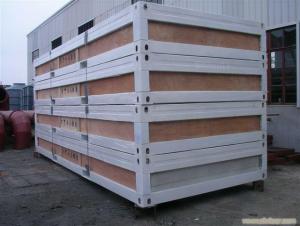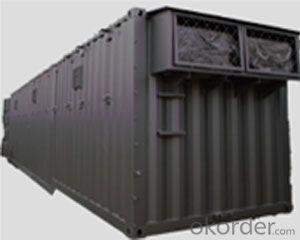Low Cost Container House
- Loading Port:
- China Main Port
- Payment Terms:
- TT OR LC
- Min Order Qty:
- -
- Supply Capability:
- -
OKorder Service Pledge
OKorder Financial Service
You Might Also Like
Product:
20ft Container House,Movable House,Prefab House,Mobile House,Modular House,Low-cost Office,Toilet,Shower
Specification: 5910*2438*2591mm
No. | Part Name | Material |
1 | Foundation | Square Tube |
2 | Corner Post | Steel |
3 | Floor Beam | C Shape Steel |
4 | Roof Beam | C Shape Steel |
5 | Connection Plate | Steel |
6 | Edge Covering | Steel Plate |
7 | Wall | Sandwich Panel, optional |
8 | Flooring | Plywood+Vinyl Flooring/Laminate Flooring, optional |
9 | Roof | Corrugated Sandwich Panel, optional |
10 | Door | Sandwich Panel with aluminum doorframe |
11 | Doorlock | Stainless Steel |
12 | Window | Plastic Steel or Aluminum |
Plan:
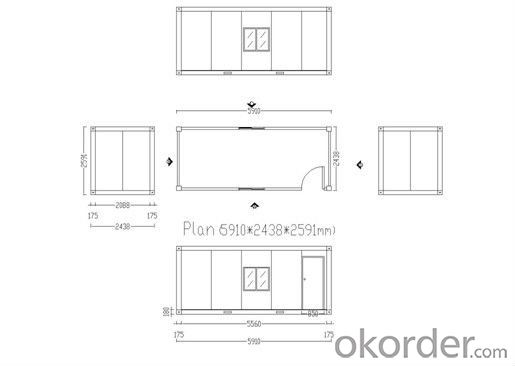
- Q: Are container houses suitable for individuals with allergies or sensitivities?
- Container houses can be a suitable option for individuals with allergies or sensitivities, but it depends on various factors. One advantage of container houses is that they can be built with non-toxic and hypoallergenic materials, reducing the chances of triggering allergies or sensitivities. Additionally, the construction process allows for better control over ventilation, which can help filter out allergens and maintain air quality. However, it is important to consider the source of the container, as some may have been previously used for transporting goods that might have contained allergens or irritants. Proper cleaning and treatment of the container is necessary to ensure it is safe for individuals with allergies or sensitivities. Furthermore, the location and surrounding environment of the container house can greatly impact its suitability for individuals with allergies or sensitivities. If the house is situated in an area with high levels of pollen, dust, or other allergens, it may still pose challenges. Therefore, it is crucial to take into account factors such as the local climate, air quality, and potential for exposure to allergens when considering a container house for someone with allergies or sensitivities. Ultimately, whether a container house is suitable for individuals with allergies or sensitivities will depend on careful consideration of these factors, proper construction techniques, and the use of hypoallergenic materials to create a safe and healthy living environment.
- Q: Are container houses suitable for remote off-grid living?
- Yes, container houses are suitable for remote off-grid living. The versatility and durability of shipping containers make them a great option for people seeking to live off-grid in remote locations. Container houses can be easily transported to any location, making them ideal for remote living. They are designed to withstand harsh weather conditions and are highly durable, ensuring they can withstand the challenges posed by remote environments. Furthermore, container houses can be customized to include all the necessary amenities for comfortable living off the grid. They can be equipped with solar panels, rainwater harvesting systems, and composting toilets, making them self-sustainable and reducing the need for external resources. The compact design of container houses also allows for efficient use of space, making them suitable for remote living where land availability may be limited. They can be easily expanded or stacked to create larger living spaces or accommodate a growing family. Additionally, container houses are cost-effective compared to traditional houses, which can be important when living off the grid, where access to utilities and infrastructure may be limited. The use of recycled shipping containers also contributes to a more sustainable and environmentally-friendly living option. In conclusion, container houses are a suitable choice for remote off-grid living due to their transportability, durability, versatility, and ability to be self-sustainable. They offer an affordable and sustainable housing option for those seeking to live in remote areas while minimizing their impact on the environment.
- Q: What are container houses?
- Container houses, also known as shipping container homes, are residential structures made from repurposed shipping containers. These containers, typically made of steel, are designed to transport goods across long distances on ships, trucks, and trains. However, due to their sturdy construction and availability, they have become popular as an alternative housing option. Container houses offer several advantages over traditional homes. Firstly, they are relatively affordable, making them an attractive option for individuals or families on a tight budget. The cost of purchasing a container and converting it into a livable space is generally lower than building a traditional house. Additionally, the modular nature of these containers allows for easy expansion or relocation if needed. Furthermore, container houses are considered environmentally friendly as they promote recycling. By reusing shipping containers that would otherwise end up in junkyards or landfills, container houses contribute to reducing waste and minimizing the environmental impact of construction. Despite their compact size, container houses can be designed to provide all the necessary amenities for comfortable living. With proper insulation, ventilation, and other modifications, these structures can include bedrooms, bathrooms, kitchens, and living areas. They can also be customized to suit individual preferences and needs, making them versatile and adaptable to various architectural styles. Container houses have gained popularity not only as permanent residences but also as temporary or emergency housing solutions. Their portability and ease of assembly make them suitable for disaster relief efforts or remote locations where traditional construction is impractical. In summary, container houses are innovative and cost-effective housing alternatives that utilize repurposed shipping containers. They offer affordability, sustainability, and flexibility in design, making them an appealing choice for individuals seeking unique and practical housing solutions.
- Q: Can container houses be designed with a modern aesthetic?
- Yes, container houses can definitely be designed with a modern aesthetic. With the right architectural design and interior styling, container houses can be transformed into sleek, contemporary homes that are both functional and visually appealing. One way to achieve a modern aesthetic is through the use of clean lines and minimalist design principles. By optimizing the shape and layout of the containers, architects can create a streamlined and sophisticated look. Additionally, incorporating large windows and glass facades can bring in natural light and give the house a more open and airy feel, further enhancing its modern appeal. The exterior of the container house can also be customized to achieve a modern aesthetic. Applying a fresh coat of paint in a contemporary color palette, such as neutral tones or bold, monochromatic schemes, can instantly update the appearance of the containers. Furthermore, adding architectural elements such as cantilevered balconies or green roofs can contribute to a modern and eco-friendly design. On the inside, container houses can be designed with modern finishes and fixtures. Using high-quality materials like stainless steel, glass, and concrete can create a sleek and polished look. The layout can be optimized to maximize open spaces and flow, while incorporating smart storage solutions to maintain a clutter-free environment. Modern furniture and decor, such as minimalist pieces or statement lighting fixtures, can also be added to complete the contemporary aesthetic. In summary, container houses have the potential to be designed with a modern aesthetic through careful architectural planning, thoughtful interior design, and the use of contemporary finishes and materials. With the right approach, container houses can be transformed into stylish and modern homes that meet the needs and tastes of today's homeowners.
- Q: Are container houses considered a sustainable housing option?
- Yes, container houses are considered a sustainable housing option. The use of shipping containers for building homes offers several sustainable benefits. Firstly, repurposing shipping containers reduces waste by giving a second life to these steel structures that would otherwise end up in landfills. This helps to minimize the environmental impact of construction materials. Secondly, container houses are energy-efficient. The steel structure of the containers provides excellent insulation, reducing the need for excessive heating or cooling. Additionally, container homes can be designed to maximize natural light and ventilation, further reducing the reliance on artificial lighting and air conditioning. Furthermore, container houses can be built with sustainable materials and technologies. For example, eco-friendly insulation materials, solar panels, and rainwater harvesting systems can be incorporated into the design to reduce the ecological footprint of these homes. In terms of mobility, container houses are also considered sustainable. Due to their modular nature, container homes can be easily transported and relocated, reducing the need for new construction and minimizing the disruption of ecosystems. However, it is important to note that sustainability also depends on how the container house is designed, constructed, and maintained. Using eco-friendly construction practices, incorporating renewable energy sources, and employing water-saving technologies are all factors that can further enhance the sustainability of container houses. Overall, container houses offer an innovative and sustainable housing option that promotes resource conservation, energy efficiency, and reduced waste generation.
- Q: Can container houses be stacked on top of each other?
- Yes, container houses can be stacked on top of each other. The strength and design of shipping containers allow them to be easily stacked and interconnected, making them suitable for creating multi-story container houses or even larger structures like apartment buildings or hotels.
- Q: Are container houses suitable for retirement homes?
- Retirement homes can indeed find container houses suitable. These houses possess various advantages that make them alluring for retirement living. Firstly, their affordability in comparison to traditional housing options makes them an appealing choice for retirees on a fixed income. The cost-effectiveness of container houses enables retirees to allocate their financial resources towards other necessities or activities during their retirement. Secondly, container houses allow for customization and can be designed to meet the specific needs of retirees. With a wide range of floor plans and layouts available, container homes can be easily modified to accommodate accessibility features like ramps, wider doorways, and grab bars. This ensures that retirees can comfortably and safely age in place, without the need for expensive home modifications. Furthermore, container houses require low maintenance and are energy-efficient. They are constructed using durable materials that require minimal upkeep, reducing the need for retirees to spend time and money on repairs and maintenance. Additionally, container homes can be equipped with energy-saving features such as solar panels, energy-efficient appliances, and insulation, which can help lower utility bills and create a more sustainable living environment. Container houses also offer flexibility and mobility, which is advantageous for retirees desiring a more nomadic lifestyle. These homes can be easily transported and set up in different locations, allowing retirees to explore new areas or move closer to family members without the hassle of selling or buying property. Lastly, container houses provide a smaller, cozier living space that can foster a sense of community among retirees. With less square footage to maintain, retirees can focus on building relationships and participating in social activities within their retirement community. In conclusion, container houses can be a suitable option for retirement homes due to their affordability, customization possibilities, low-maintenance nature, energy efficiency, flexibility, and potential for fostering a sense of community. However, it is crucial to carefully consider the specific needs and preferences of retirees before making a decision.
- Q: Are container houses hurricane-resistant?
- Yes, container houses can be designed to be hurricane-resistant. The use of steel shipping containers provides a strong and durable structure that can withstand strong winds and storms. However, it is important to ensure proper engineering and reinforcement measures are taken during construction to enhance the hurricane resistance of the container house.
- Q: Can container houses be designed to have a backyard?
- Certainly, it is possible to design container houses with a backyard. These houses are incredibly versatile and can be tailored to the specific desires and requirements of the homeowner. Although they are initially constructed using shipping containers, they can be altered and expanded upon to incorporate additional living spaces, including a backyard. There are numerous methods to create a backyard in a container house. One option is to utilize the container's roof as a patio or outdoor living area. By installing a durable and weather-resistant flooring and suitable furniture, the roof can be transformed into a practical backyard space. This enables homeowners to engage in outdoor activities, entertain guests, or simply relax in the comfort of their container house. Another possibility is to extend the container house itself, thereby establishing a dedicated backyard area. This can be accomplished by adding more containers or constructing additional rooms adjacent to the primary structure. By expanding the living space, homeowners can have a backyard that is directly accessible from the main living area, offering convenience and ease of use. In addition, container houses can also incorporate traditional backyard elements such as gardens, lawns, or even swimming pools. With careful planning and creative landscaping techniques, container houses can possess exquisitely designed backyards that provide a serene and enjoyable outdoor experience. In conclusion, container houses can indeed be designed with a backyard. Through innovative design and customization, homeowners can create a backyard space that perfectly suits their needs and preferences. This allows them to fully embrace the advantages of living in a container house while also enjoying a functional and inviting outdoor area.
- Q: Are container houses resistant to hail or hailstorms?
- Container houses are generally resistant to hail or hailstorms due to their sturdy and durable construction. The thick steel walls of container houses can withstand hail impact and provide protection to the inhabitants inside. However, the extent of resistance may vary depending on the size and intensity of the hailstorm.
Send your message to us
Low Cost Container House
- Loading Port:
- China Main Port
- Payment Terms:
- TT OR LC
- Min Order Qty:
- -
- Supply Capability:
- -
OKorder Service Pledge
OKorder Financial Service
Similar products
Hot products
Hot Searches
Related keywords
