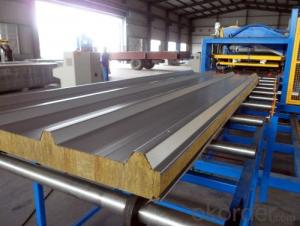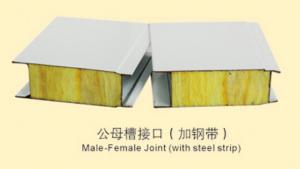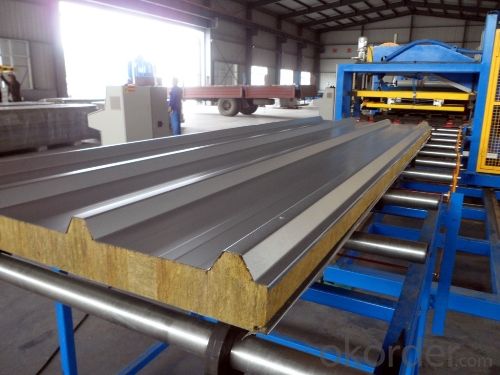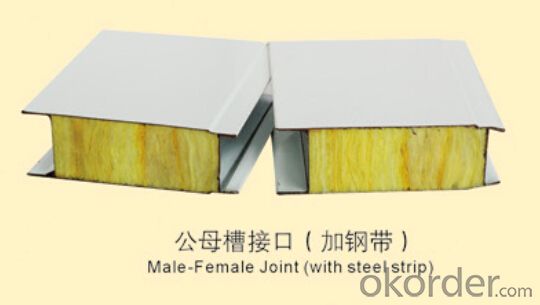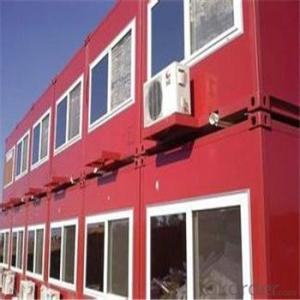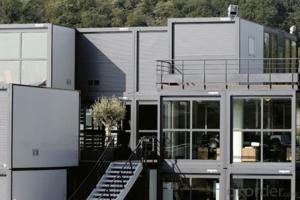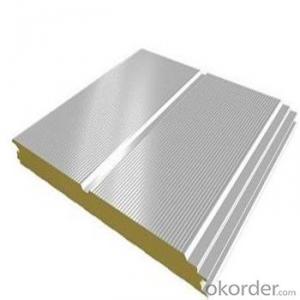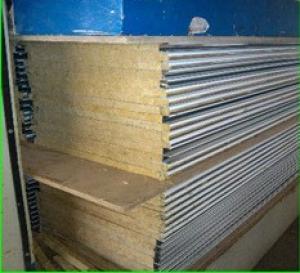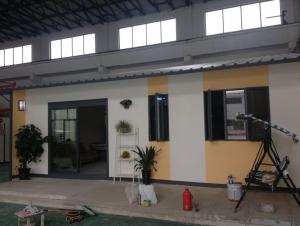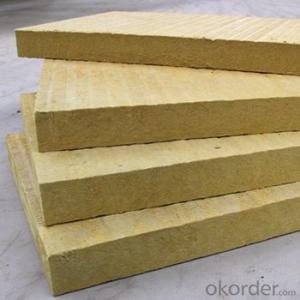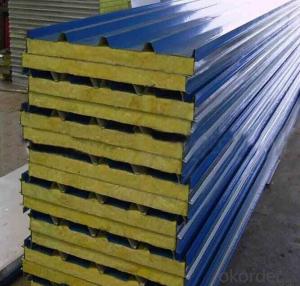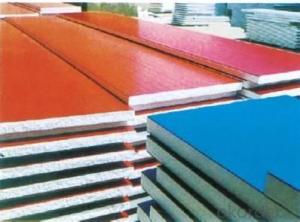Rock Wool Sandwich Panels Steel Prefab House High Thermal Insulation
- Loading Port:
- China Main Port
- Payment Terms:
- TT or LC
- Min Order Qty:
- 7 set
- Supply Capability:
- -
OKorder Service Pledge
OKorder Financial Service
You Might Also Like
Rock Wool Sandwich Panels Steel Prefab House High Thermal Insulation
1. Our strength
| 1. | More than 10 years experience in modular building industry |
| 2. | 35,000 square maters factory, full line production |
| 3. | Professional Design and R&D team |
| 4. | Professional advises from us |
| 5. | International standards meet (CE, CSA, AS/NZS, UL etc.) |
| 6. | Rich project experience in different areas of different continents |
2. Instroduction of container houses
There are two prefabricated modular house, one is flatpack container house, the other is container convertion.
Advantages of flatpack container house:
Efficient transportation
Fast construction
Flexible combination
Cost saving
Green & Sustainability
3. Advantages of container conversion
Load bearing capacity greater than 40tons
360 degree insulation without thermal break;
Pre installed electrical and plumbing
Sustainable materials through recycling
Easy to transport
4. General information
Item | Description |
Name |
|
Wall panel |
|
Insulation |
|
Door |
|
Window |
|
Electrical |
|
Further specification upon requests For more information please refer to www.shs-house.com | |
5. FAQ
Q1: Why buy Materials & Equipment from OKorder.com?
A1: All products offered by OKorder.com are carefully selected from China's most reliable manufacturing enterprises. Through its ISO certifications, OKorder.com adheres to the highest standards and a commitment to supply chain safety and customer satisfaction.
Q2: How do we guarantee the quality of our products?
A2: We have established an advanced quality management system which conducts strict quality tests at every step, from raw materials to the final product. At the same time, we provide extensive follow-up service assurances as required.
Q3: What is the service life of a Prefabricated House?
A3: The life of a prefabricated house is at least double that of a corresponding concrete building.
Q4: Why choose a Prefabricated House?
A4: Prefabricated Homes are built to high aesthetic and architectural standards. Additionally, Prefabricated Houses are more resistant (better earthquake protection) and are not affected by extreme weather events, use eco-friendly materials, and offer excellent insulation and energy efficiency.
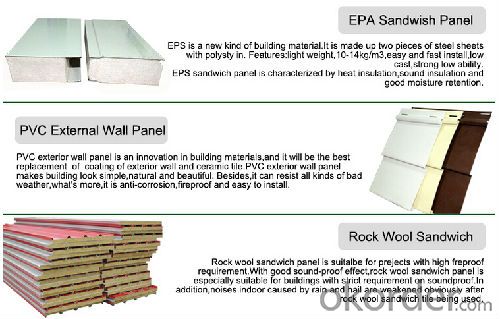
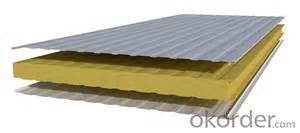
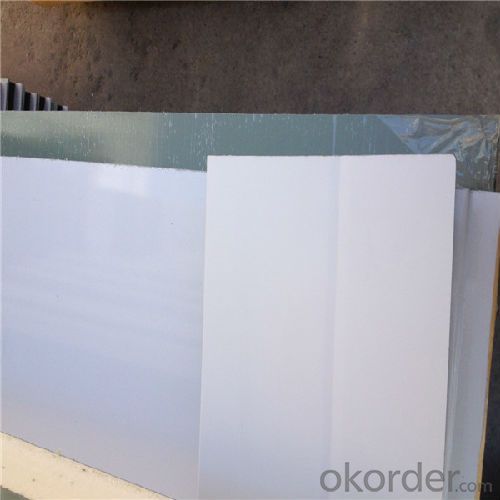
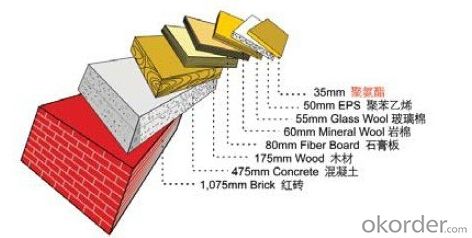
- Q: Can container houses be easily moved?
- Indeed, container houses possess the remarkable feature of effortless relocation. A fundamental benefit of these dwellings lies in their exceptional mobility. They are ingeniously crafted to be seamlessly transported by trucks, cranes, or ships. Containers are meticulously constructed to withstand substantial loads and are crafted from resilient materials, rendering them ideal for transportation purposes. Furthermore, container houses are ingeniously designed with standardized dimensions, facilitating convenient stacking and transportation. With meticulous preparation and adept organizational management, container houses can be effortlessly transported to diverse destinations.
- Q: Are container houses suitable for retail or pop-up shops?
- Yes, container houses can be suitable for retail or pop-up shops. They offer portability, cost-effectiveness, and unique aesthetics, making them an attractive option for businesses looking for temporary or mobile retail spaces. Additionally, container houses can be easily customized and modified to meet specific retail needs, making them versatile and adaptable for various types of businesses.
- Q: Can container houses be designed to have open floor plans?
- Yes, container houses can definitely be designed to have open floor plans. The modular nature of container houses allows for flexibility in layout and design, making it possible to create open and spacious living areas. With strategic placement and removal of interior walls, container houses can be customized to have open floor plans that maximize space and create a seamless flow between different areas such as the living room, kitchen, and dining area. Additionally, large windows and glass doors can be incorporated into the design to bring in ample natural light, further enhancing the openness and airiness of the space. Container houses offer endless possibilities for open floor plans, making them a popular choice for those who value an open and contemporary living environment.
- Q: Can container houses be designed to have a separate home office space?
- Indeed, it is conceivable to fashion container houses with a distinct area for a home office. The versatility of container houses renders them adaptable and open to customization in order to fulfill particular desires and requirements. By meticulously plotting the arrangement and design, it becomes feasible to establish a dedicated portion within the container house that fulfills the purpose of a home office. This objective can be accomplished through the act of partitioning a segment of the container, incorporating doors or walls to ensure privacy, and integrating essential amenities including electrical outlets, lighting fixtures, and internet connectivity. Moreover, container houses possess the potential for expansion or alteration by connecting multiple containers, thereby amplifying the potential for creating an independent home office space.
- Q: Can container houses be designed with a garage?
- Yes, container houses can be designed with a garage. The versatility of shipping containers allows for customization, including the addition of a garage space. With proper planning and design, containers can be modified to accommodate a garage area alongside the living spaces, providing a practical solution for homeowners looking to incorporate a garage within their container house design.
- Q: Can container houses be designed with a modern bathroom?
- Yes, container houses can definitely be designed with modern bathrooms. With proper planning and design, container houses can be equipped with all the necessary features of a modern bathroom, including fixtures, plumbing, and stylish designs. The compact nature of container houses may require some creativity and space optimization, but it is certainly possible to incorporate modern amenities and aesthetics into the bathroom design of a container house.
- Q: Can container houses be connected to utilities?
- Indeed, utilities can be connected to container houses. These dwellings can be specially designed and adapted to incorporate essential utility connections, encompassing electricity, water, sewage, and gas. While the procedure for linking utilities to a container house resembles that of a conventional home, a few modifications may be necessary to accommodate the distinctive design and structure of the containers. To ensure a secure and effective connection, skilled contractors and engineers can be entrusted with the task, rendering container houses fully operational and habitable.
- Q: What is the cost of a container house?
- The cost of a container house can vary significantly depending on various factors such as the size, design, customization, location, and additional features. On average, a basic container house can cost anywhere between $20,000 to $50,000. However, more luxurious and larger container homes can range from $50,000 to $200,000 or even higher. It's important to consider all these factors when determining the cost of a container house.
- Q: Are container houses suitable for hot climates?
- When constructing container houses in hot climates, it is important to take certain precautions and adaptations into consideration. One of the main challenges faced by container houses in hot climates is the potential for poor insulation and heat transfer. However, this issue can be addressed by using appropriate insulation materials and techniques. For example, adding extra insulation layers on the exterior walls and roof can help mitigate this problem. Furthermore, container houses can be designed in a way that promotes natural ventilation and airflow. This can be achieved by incorporating features such as large windows, strategically placed openings, and roof vents. These elements allow hot air to escape while allowing cool air to enter the house, thus creating a comfortable indoor environment. In addition, container houses can be equipped with energy-efficient cooling systems, such as solar-powered air conditioners or evaporative cooling systems. These systems effectively maintain a cool temperature inside the house without consuming excessive energy. Considering the orientation and shading of the container house is also crucial in hot climates. Placing the house in a way that maximizes shade from nearby trees or structures can significantly reduce heat gain. Moreover, using shading devices like awnings or pergolas can help block direct sunlight, preventing heat from entering the house. In conclusion, container houses can be suitable for hot climates by taking into account proper insulation, natural ventilation, energy-efficient cooling systems, and strategic design considerations. By addressing these factors, container houses can provide a comfortable and sustainable living environment even in hot and arid regions.
- Q: Can container houses be connected to municipal utilities?
- Yes, container houses can be connected to municipal utilities. While container houses are typically built from repurposed shipping containers, they can still be equipped with the necessary infrastructure to connect to municipal utilities such as water, electricity, and sewer systems. The process of connecting a container house to these utilities may require some additional planning and modifications, but it is definitely possible. Many container house designs incorporate plumbing and electrical systems that can be connected to the local water and power grids. Additionally, container houses can be equipped with septic tanks or connected to the municipal sewer lines for waste disposal. It is important to consult with local authorities and utility providers to ensure that all necessary permits and regulations are met when connecting a container house to municipal utilities.
Send your message to us
Rock Wool Sandwich Panels Steel Prefab House High Thermal Insulation
- Loading Port:
- China Main Port
- Payment Terms:
- TT or LC
- Min Order Qty:
- 7 set
- Supply Capability:
- -
OKorder Service Pledge
OKorder Financial Service
Similar products
Hot products
Hot Searches
Related keywords
