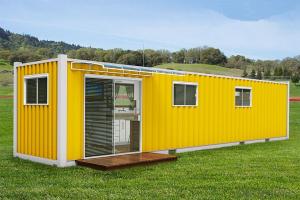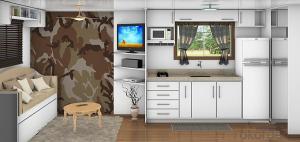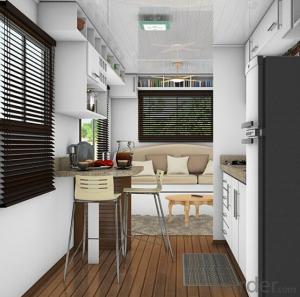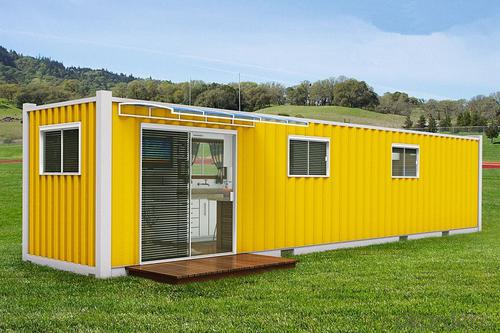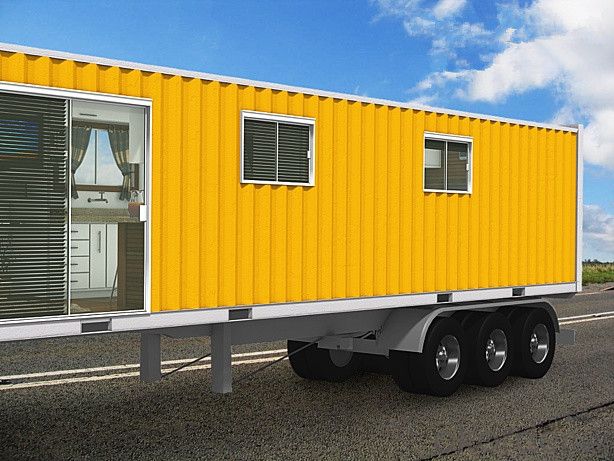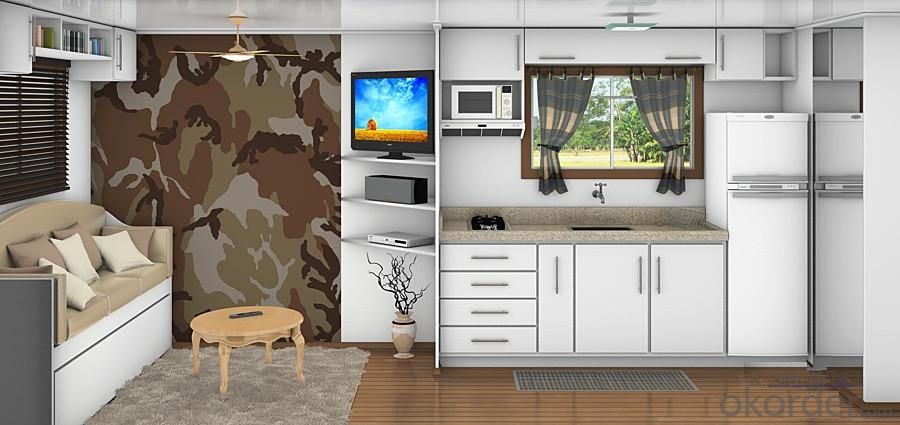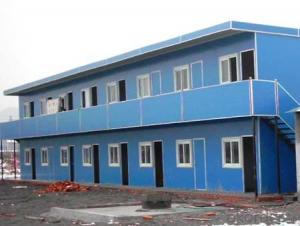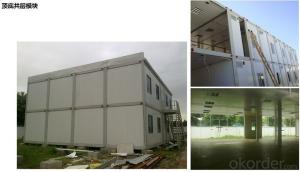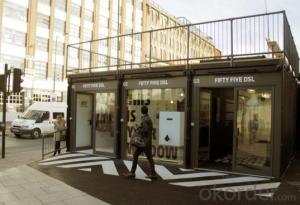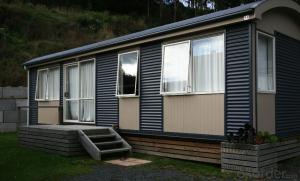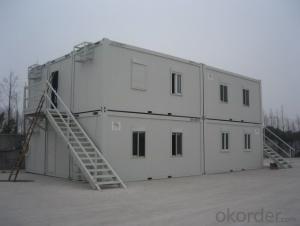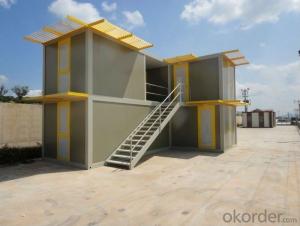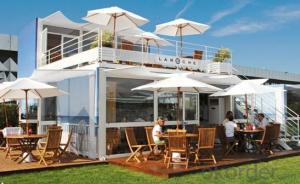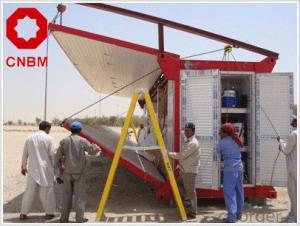Luxury Movable Container House Home Automobile
- Loading Port:
- Tianjin
- Payment Terms:
- TT OR LC
- Min Order Qty:
- 5 set
- Supply Capability:
- 1000 set/month
OKorder Service Pledge
OKorder Financial Service
You Might Also Like
Luxury movable container house home automobile
Production instroduction
Container House--
The container house of our company should be erected on concrete foundation built at local site. Our container houses can be designed as labor house, hotel, club according to different customer requirement.
It Can be transported by truck and assembled very fast at site, easy to move anytime
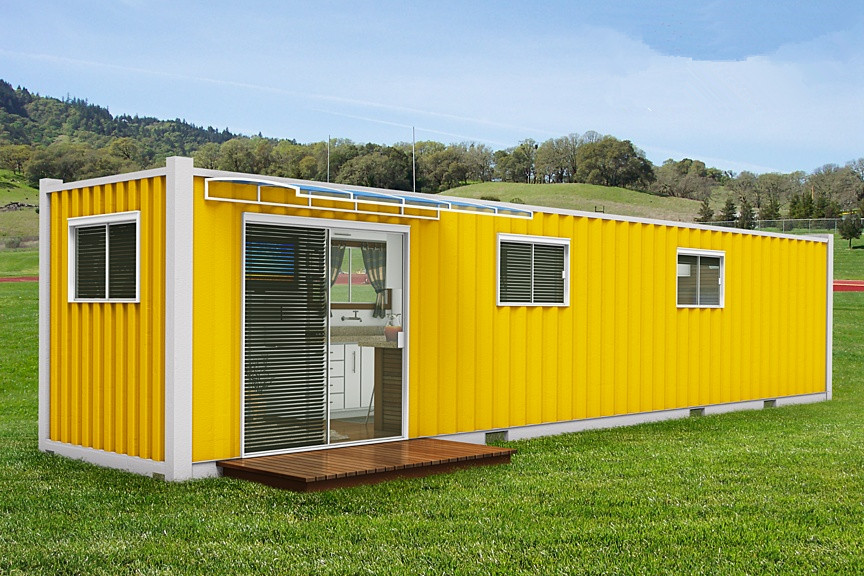
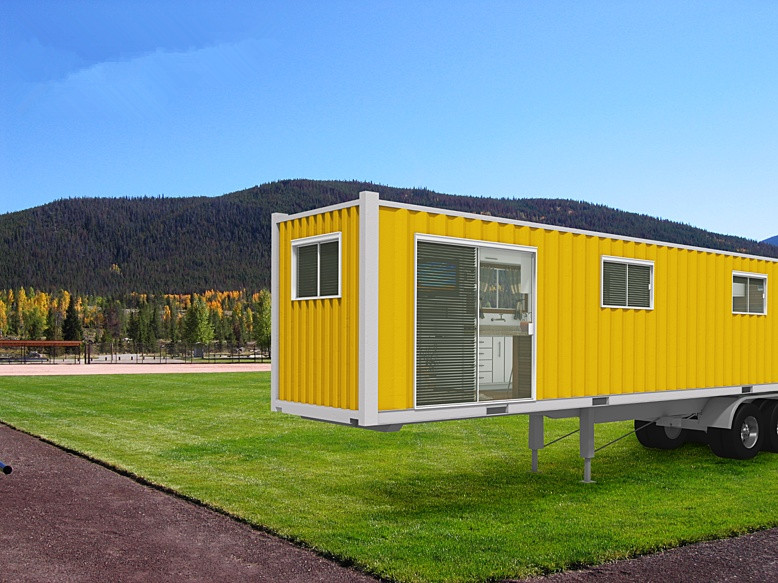
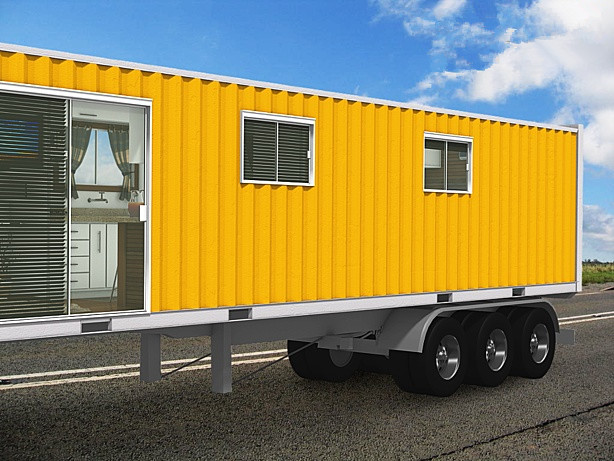
Beautiful layout for the container house
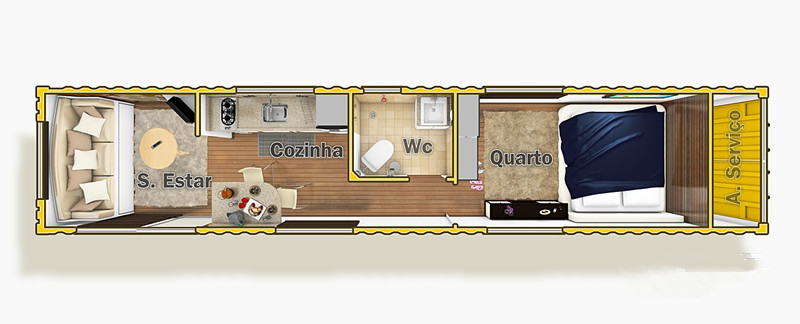
Initial decoration for ref.
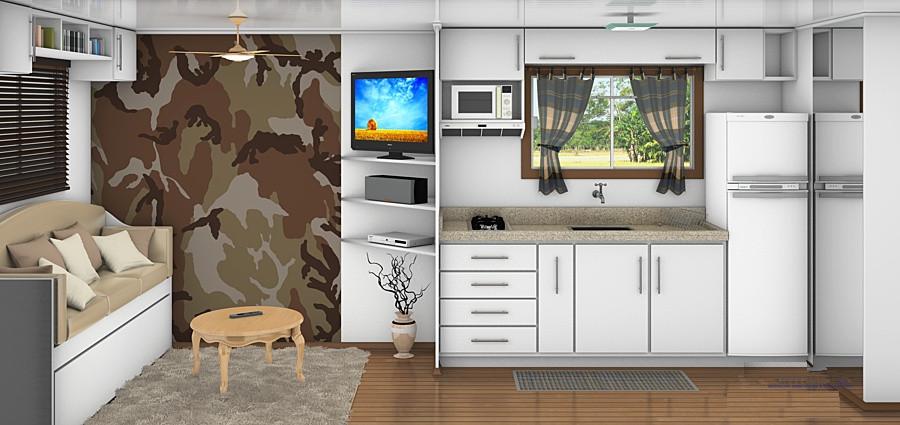
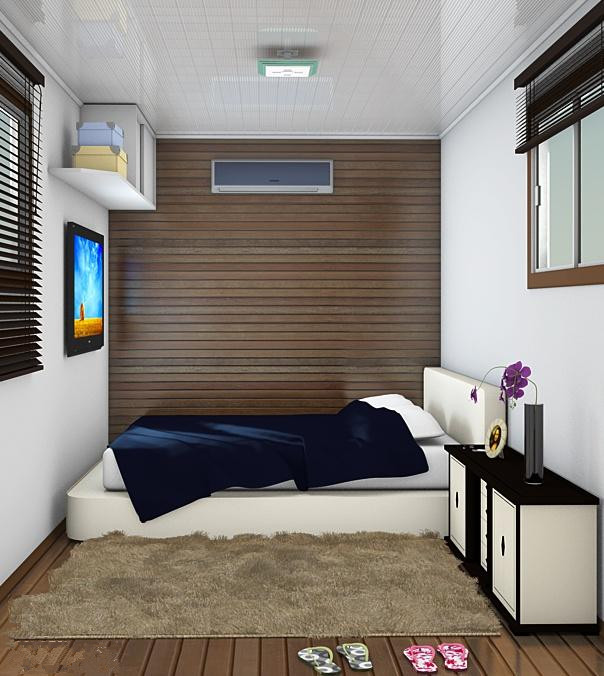
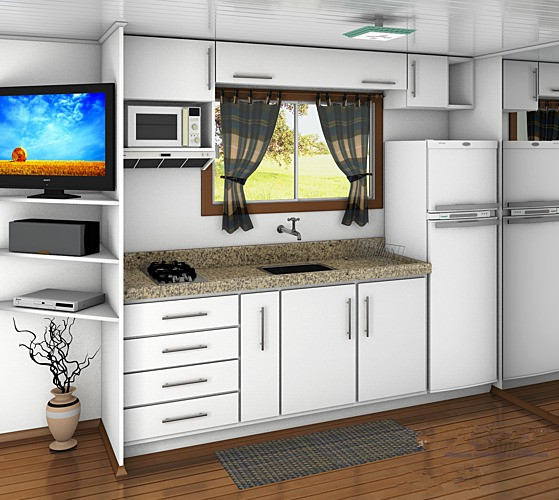
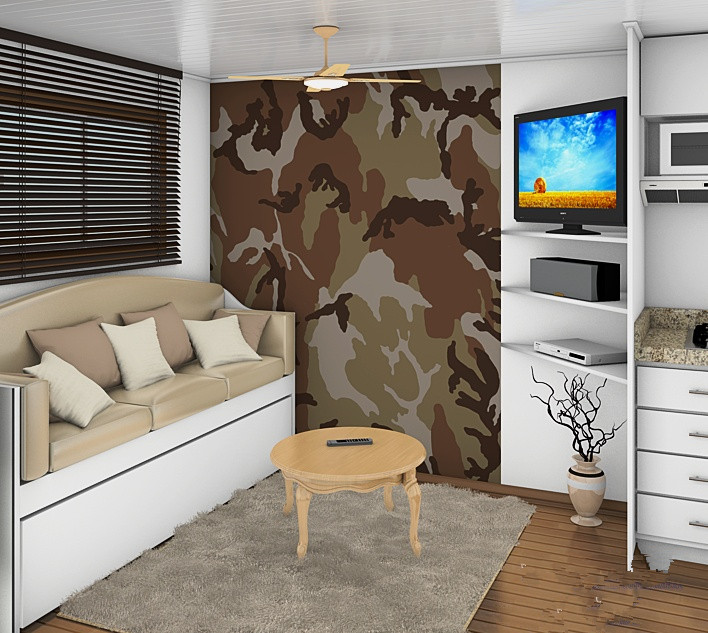
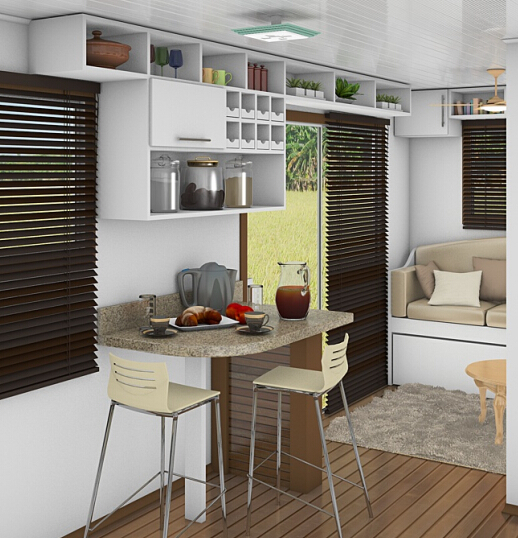
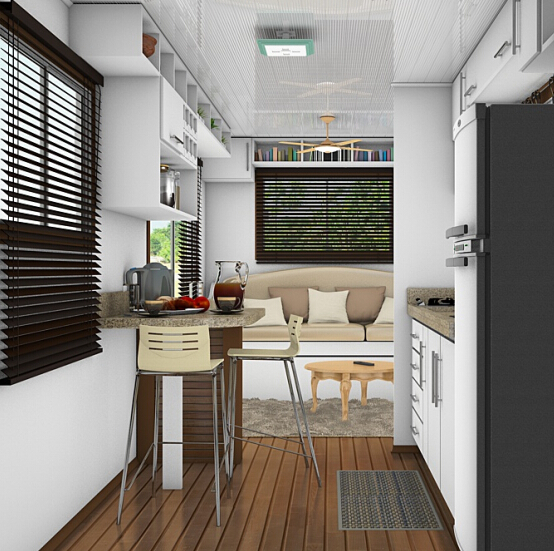
Specifications for container houses
Length 6058mm(inner 5851mm)
Width 2843mm(Inner 2231mm)
Height 2791mm(Inner 2510mm)
Steel structure Cold formed steel profiles in a thickness of 3mm to 4mm(bottom rails)
Wall panel 9mm chipboard panel, 60mm mineral wool, 0.5 steel sheet
Roof panel 100mm rock wool
Outside door 40mm sandwich door with aluminum frame size 830mm*2030mm
Inside door Sandwich door
Window PVC sliding window size 800*1100mm; with PVC mosquito net and PVC rolling shutter
Heat Insulation Mineral wool
Electricity Providing design
Water System Providing design
Feature Can be transported by truck and assembled very fast at site, easy to move anytime
Floor Gray PVC flooring, 20mm plywood
Ceiling 9mm chip wood panel
Shipment 9 units in one 40HQ container
Bearing load 2.5 KN/m2
Life span 20 to 25 years
Remarks This specification is for the reference, if there are differences between actual condition, the adjusting is according to the actual condition.
FAQ 1. Q: How much is this house? A: Please provide with your house drawing and project location, because different design, different location effect the house materials quantity and steel structure program. 2. Q: Do you do the turnkey project? A: Sorry, we suggest customer to deal with the foundation and installation works by self, because local conditions and project details are well knowb by customers, not us. We can send the engineer to help. 3. Q: How long will your house stay for use? A: Our light steel prefab house can be used for about 30 years. 4. Q: How long is the erection time of one house? A: for example one set of 20ft container house, 2 workers will install it within 4 hrs.
.
- Q: Are container houses suitable for temporary housing?
- Certainly, container houses are a suitable option for temporary housing. These houses, constructed from repurposed shipping containers, offer an innovative and cost-effective solution for temporary housing requirements. They possess qualities such as durability, portability, and easy availability. Temporary housing projects can greatly benefit from container houses due to their quick and simple assembly. This feature makes them ideal for emergency situations or areas with urgent housing needs. The containers can be swiftly transported and set up on-site, allowing for the rapid accommodation of displaced individuals or communities. Moreover, container houses provide the advantage of customization. They can be designed to meet specific requirements, accommodating basic amenities like insulation, electricity, plumbing, and heating/cooling systems. This ensures a comfortable living environment. Additionally, containers can be stacked or arranged in different configurations, enabling the creation of larger living spaces or the accommodation of multiple families. Another advantage of container houses is their affordability. When compared to traditional building materials, shipping containers are relatively inexpensive. This makes them a cost-effective solution for temporary housing projects. Furthermore, the use of repurposed containers is environmentally friendly, as it reduces waste and promotes recycling. Container houses also offer the advantage of mobility. They can be easily relocated to different sites, allowing for flexibility in responding to changing needs or situations. This quality is particularly beneficial for temporary housing projects requiring mobility, such as disaster relief efforts or construction site accommodations. To conclude, container houses are highly suitable for temporary housing. Their durability, portability, customization options, affordability, and mobility make them an excellent choice for emergency housing, disaster relief, construction site accommodations, and other temporary housing needs.
- Q: Are container houses suitable for communal living spaces?
- Container houses can be a suitable option for communal living spaces, depending on various factors. Firstly, container houses are highly customizable, allowing for the creation of larger shared spaces, such as common areas, kitchens, and bathrooms, which are essential for communal living. The modular nature of container houses also allows for easy expansion or reconfiguration of the living space as the community's needs evolve. Container houses are often built using sustainable materials, such as recycled shipping containers, which aligns well with the values of many communal living communities focused on eco-friendliness and reducing environmental impact. Additionally, container houses can be equipped with energy-efficient systems, such as solar panels and rainwater harvesting, further enhancing their sustainability. Furthermore, container houses are generally more cost-effective compared to traditional construction methods, making them a more affordable option for communal living spaces. This can be particularly beneficial for communities with limited resources or those seeking to create affordable housing options. However, it's important to consider some potential challenges. While container houses can provide a unique and innovative living experience, they might not suit everyone's taste or preferences. Some individuals may find the industrial aesthetic of container houses less appealing compared to traditional homes. Additionally, sound insulation can be a concern in container houses, especially when considering the potential noise generated by a large number of residents living in close proximity. Another aspect to consider is the availability of land and necessary permits. Container houses might require specific zoning regulations or building codes to be met, depending on the location. It's essential to ensure that the communal living space complies with all legal requirements, including safety standards and access to necessary utilities. In conclusion, container houses can be a suitable option for communal living spaces due to their customizability, sustainability, and affordability. However, it is crucial to consider the specific needs and preferences of the community, as well as legal requirements and potential challenges, before deciding on container houses as the housing solution for a communal living space.
- Q: Are container houses suitable for recreational or sports facilities?
- Recreational or sports facilities can be well-suited for container houses. These structures possess numerous advantages that make them an appealing choice for this purpose. To begin with, container houses are incredibly versatile and easily customizable. They can be modified to meet specific requirements, enabling them to be transformed into gyms, swimming pools, yoga studios, or even sports team clubhouses. In addition, container houses are cost-effective in comparison to traditional construction methods. By utilizing repurposed shipping containers, the cost of materials is significantly reduced, making it a more affordable option. This cost-efficiency allows for more resources to be allocated towards equipment, maintenance, and other crucial aspects of the facility. Moreover, container houses are highly durable and capable of withstanding harsh weather conditions. Their steel structure provides stability and longevity, making them suitable for outdoor recreational or sports facilities. Furthermore, container houses can be easily transported and relocated, providing flexibility in terms of the facility's location. Lastly, container houses contribute to eco-friendliness. Repurposing shipping containers aids in waste reduction and material recycling, aligning with the construction industry's growing focus on sustainability. Although some modifications and customization may be necessary to cater specifically to recreational or sports needs, container houses offer a practical, cost-effective, durable, and eco-friendly solution for creating such facilities. Therefore, they are undoubtedly suitable options for recreational or sports facilities.
- Q: Are container houses suitable for remote or secluded locations?
- Indeed, container houses prove to be a fitting choice for areas that are distant or isolated. These dwellings have been crafted with ease of transportation in mind, allowing them to be delivered to practically any given spot. The modular aspects of these homes make them especially well-suited to remote regions where conventional building methods may present difficulties or incur high costs. Moreover, container houses boast a robust construction that enables them to withstand extreme weather conditions, rendering them appropriate for secluded locations that experience harsh climates. Furthermore, these houses possess a remarkable degree of adaptability, as they can be extensively customized and engineered to function independently, featuring solar panels, systems for collecting rainwater, and various other sustainable elements. Consequently, container houses serve as an exceptional alternative for individuals or communities who aspire to live off-grid in distant or secluded areas.
- Q: Are container houses suitable for co-housing communities?
- Co-housing communities can find container houses to be a suitable choice. These houses offer affordability and sustainability, making them an ideal solution for affordable housing. Moreover, they can be easily customized to meet the specific preferences and needs of the community members. There are several advantages of container houses for co-housing communities. Firstly, they can be constructed quickly, allowing for a faster occupancy and establishment of the community. This is particularly beneficial for communities that are eager to start living together as soon as possible. Secondly, container houses provide great flexibility in terms of design and layout. They can be stacked or arranged in different configurations, creating various communal spaces or private units. This flexibility enables customization and adaptation to the specific requirements of the co-housing community, whether it involves shared common areas or individual living spaces. Additionally, container houses are often constructed using recycled materials, contributing to sustainability and minimizing environmental impact. This aligns well with the values of many co-housing communities that prioritize eco-friendly practices and sustainable living. Furthermore, container houses offer a unique aesthetic appeal, fostering a sense of community identity and pride. The innovative use of containers can create a visually captivating and distinctive community, setting it apart from conventional housing options. However, it is important to acknowledge that container houses may have certain limitations. They typically have limited insulation, which can result in higher energy consumption and potentially uncomfortable living conditions. To ensure the residents' comfort, it is essential to implement proper insulation and climate control systems. Moreover, container houses may necessitate additional permits and approvals from local authorities, depending on the location and regulations. Co-housing communities considering container houses should make sure to comply with all legal requirements and acquire the necessary permits before proceeding with the project. In conclusion, container houses can be a suitable choice for co-housing communities due to their cost-effectiveness, flexibility, sustainability, and unique aesthetic appeal. Nonetheless, it is crucial to address the potential limitations and challenges associated with container houses to guarantee the long-term suitability and comfort of the community members.
- Q: Are container houses suitable for eco-resorts or eco-retreats?
- Indeed, container houses prove to be a fitting choice for eco-resorts or eco-retreats. Also referred to as shipping container homes, these dwellings offer numerous advantages when it comes to eco-friendly accommodations. Primarily, container houses excel in sustainability and environmental friendliness. Through repurposing shipping containers, we actively contribute to waste reduction and advocate for recycling. Typically constructed from durable steel, these containers boast a long-lasting quality. Such eco-conscious features naturally align with the core principles of eco-resorts or eco-retreats, which seek to minimize their ecological impact and promote sustainability. Furthermore, container houses exhibit great energy efficiency. They can be tailored to incorporate various eco-friendly elements, including solar panels, rainwater harvesting systems, and energy-efficient insulation. These additions help diminish reliance on conventional energy sources, decrease water consumption, and ultimately reduce the overall carbon footprint of the resort or retreat. Moreover, container houses prove to be versatile, allowing for easy customization to suit the unique requirements of an eco-resort or eco-retreat. Their design can seamlessly blend with the natural surroundings by employing sustainable building materials and incorporating green spaces. Additionally, container houses offer flexibility in arrangement, enabling the creation of distinctive living spaces and communal areas that foster a sense of community and connection with nature. Additionally, container houses offer cost-effectiveness when compared to traditional construction methods. The utilization of shipping containers minimizes the need for extensive construction and labor expenses. This financial advantage allows eco-resorts or eco-retreats to allocate more resources towards sustainable initiatives and activities that promote environmental awareness and education. In conclusion, container houses are exceptionally well-suited to eco-resorts or eco-retreats due to their sustainable nature, energy efficiency, versatility, and cost-effectiveness. They provide an extraordinary opportunity to establish one-of-a-kind, environmentally friendly, and affordable accommodations that seamlessly align with the principles of eco-tourism and encourage a sustainable way of life.
- Q: Can container houses be designed with a separate guest suite?
- Yes, container houses can definitely be designed with a separate guest suite. The versatility and modular nature of container houses allow for various design possibilities, including the inclusion of a separate guest suite. With proper planning and design, containers can be combined or modified to create separate living spaces within the house. This can be achieved by connecting multiple containers or by adding extra containers to the existing structure. Additionally, container houses can be designed with separate entrances and amenities to ensure privacy and comfort for the guests. The compact size of containers also allows for efficient use of space, making it possible to create a functional and comfortable guest suite within the container house.
- Q: What is the advantage of a container room?
- the main reason is the high price of land, you buy a house box, then you have to consider you put the container to rent the land, the price you have considered no
- Q: Can container houses be designed to have solar panels?
- Yes, container houses can be designed to have solar panels. The flat roof of a container house provides a suitable surface for the installation of solar panels, allowing them to harness solar energy and provide electricity for the house.
- Q: Are container houses suitable for remote locations?
- Yes, container houses are suitable for remote locations. These structures are designed to be portable and easily transported to various locations, making them ideal for remote areas that are difficult to access. They can be transported by truck, ship, or even helicopter, depending on the location. Additionally, container houses are built to withstand harsh weather conditions, including extreme temperatures and high winds, making them suitable for remote areas that may experience challenging weather patterns. Furthermore, container houses can be customized and modified to meet the specific needs of the remote location, such as incorporating solar panels for off-grid living or adding insulation for colder climates. Their compact size also makes them easier to set up and maintain in remote locations. Overall, container houses offer a practical and efficient housing solution for remote areas.
Send your message to us
Luxury Movable Container House Home Automobile
- Loading Port:
- Tianjin
- Payment Terms:
- TT OR LC
- Min Order Qty:
- 5 set
- Supply Capability:
- 1000 set/month
OKorder Service Pledge
OKorder Financial Service
Similar products
Hot products
Hot Searches
Related keywords
