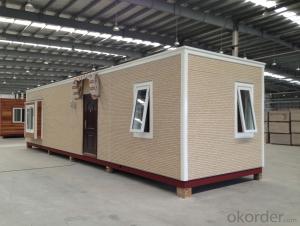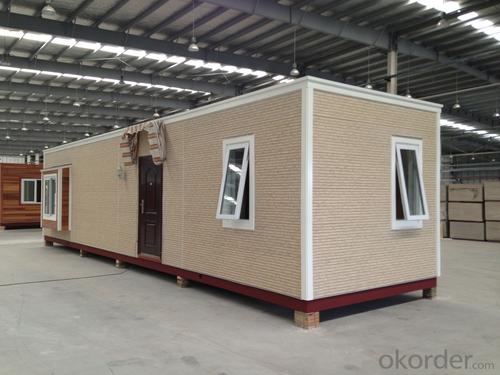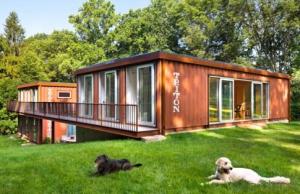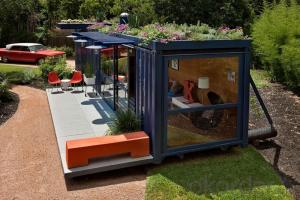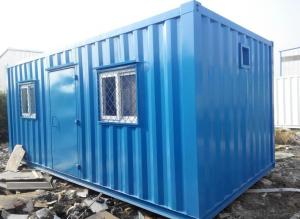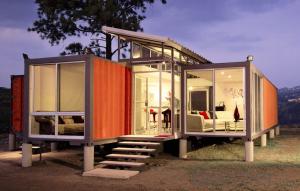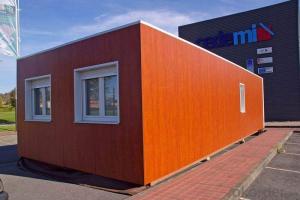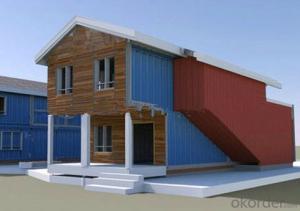Luxury prefabricated container house shipping containers 20ft and 40ft super cheap
- Loading Port:
- China Main Port
- Payment Terms:
- TT OR LC
- Min Order Qty:
- -
- Supply Capability:
- -
OKorder Service Pledge
OKorder Financial Service
You Might Also Like
Specifications
1low cost modular house. low cost
2. easy installation
3 Green and environmental material
4. Power-Saved
Specifications
1. Firm structure and multiple use.
2. Lost cost and convenient in shippment.
CNBM INTERNATIONAL LOW COST PREBUILT CONTAINER HOUSES
Product description
1. Container house is a unit house with the size of 6055mm*2435mm*2740mm.
2. The container house adopts EPS, glass wool or rock wool as heat insulation material.
3. All the components are standard and prefabricated with the advantage of assembling and disassembling easily. Six skilled workers can finish three modular units in 8 hours.
4. 4sets of standard container house can be packed together to replace the shipping space of one 20ft container.
5. The container house can be linked freely at length, width and height through the linking kits for bigger structure and different layout.
6. Waterproof design of galvanized structure, fireproof and heat insulation of material ensure the house to resist heavy wind load of 0.6KN/m2and 8 degree seismic intensity.
7. The life span of the house is 20-25 years.
Characteristics
1. Cost Effectiveness
2. Chemical free, and lower waste
3. Easy to erect
4. Safety
5. Fireproof, termite free
6. Strong and durable – weatherproof, anti-seismic
7. Materials will not shrink, rot or warp
8. Pre-galvanized for rot and corrosion prevention
Benefits of factory built prefabricated houses and villas
| |
Very little maintenance | Reduce environmental pollution and save water |
Ease and speed of erection | Easily transportable |
Aesthetically pleasing | Buildings can be relocated |
Priced more economically than brick | Buildings can be designed by your choice
|
- Q: Are container houses suitable for temporary or mobile structures?
- Container houses are an excellent choice for temporary or mobile structures due to their design and construction. The durability, weather-resistance, and ease of transport of containers make them ideal for such purposes. Containers are constructed to withstand various conditions and can be easily transported by truck, train, or ship due to their standardized size and structure. This mobility enables container houses to be effortlessly transported and set up in different locations, making them a perfect solution for temporary housing or mobile structures like offices, pop-up shops, or even disaster relief shelters. Furthermore, container houses can be assembled and disassembled quickly, reducing construction time and costs. They also offer flexibility in terms of design and layout, allowing for customization and adaptation to different needs and spaces. Overall, container houses are a practical and efficient choice for temporary or mobile structures.
- Q: What types of container houses are available?
- Today, there exist various types of container houses, each with its own distinct features and advantages. Let's explore some of the most prevalent options: 1. Single-Container Homes: These dwellings are fashioned by transforming a solitary shipping container into a habitable space. They are compact and easily transportable, enabling effortless setup in any desired location. Single-container homes are favored by individuals or small families seeking an economical and sustainable housing alternative. 2. Multi-Container Homes: These residences are constructed by merging two or more shipping containers, resulting in a more expansive living area. Multi-container houses can be designed in diverse configurations, offering increased flexibility and customization options. They are suitable for larger families or individuals desiring more spacious accommodations. 3. Container Tiny Homes: As the name implies, these are diminutive container houses meticulously designed to maximize efficiency and minimize space utilization. These compact homes cater to individuals or couples seeking a minimalist and affordable living solution. Their portability allows for easy transportation and placement in various locations. 4. Off-Grid Container Homes: These container houses are intended to be self-sufficient and independent from traditional utility connections. They come equipped with sustainable features such as solar panels, rainwater harvesting systems, and composting toilets. Off-grid container homes are perfect for those seeking to minimize their environmental impact and embrace an off-grid lifestyle. 5. Luxury Container Homes: These container houses are crafted with opulent finishes and luxurious amenities. They often boast larger floor plans, upscale materials, and modern conveniences like gourmet kitchens, spa-like bathrooms, and state-of-the-art entertainment systems. Luxury container homes provide a stylish and upscale living experience. 6. Hybrid Container Homes: These unique dwellings blend shipping containers with conventional construction methods, resulting in a one-of-a-kind and customized living space. The hybrid design allows for greater design flexibility and the incorporation of various architectural styles. These container houses offer a harmonious fusion of durability and aesthetics. It's important to note that container houses can be further personalized and modified to cater to individual preferences and needs. Whether you seek a small and affordable home or a spacious and luxurious abode, there is a container house type available to fulfill your requirements.
- Q: Are container houses suitable for homeless shelters or transitional housing?
- Yes, container houses can be a suitable solution for homeless shelters or transitional housing. Container houses are cost-effective, easily transportable, and can be quickly assembled, making them an ideal option for providing temporary housing for homeless individuals or families. Container houses are designed to be durable and weather-resistant, ensuring that they can withstand various climates and offer a safe and secure living environment. Additionally, these houses can be customized to include essential amenities such as insulation, plumbing, and electricity, meeting the basic needs of the occupants. Furthermore, container houses are eco-friendly as they make use of repurposed shipping containers, reducing waste and promoting sustainability. With the growing concern for the environment, choosing container houses for homeless shelters or transitional housing can align with the principles of responsible construction and resource conservation. Moreover, container houses can be easily scaled up or down based on the specific needs of the community. They can be stacked or arranged in various configurations to accommodate a larger number of individuals or be separated into individual units for families or individuals. However, it is important to note that container houses should be complemented with appropriate social services and support systems to address the root causes of homelessness and help individuals transition into permanent housing. These services can include counseling, employment assistance, and access to healthcare. In conclusion, container houses offer a viable and practical solution for homeless shelters or transitional housing. Their affordability, portability, durability, and customizable features make them suitable for providing temporary housing while efforts are made to find permanent solutions for those experiencing homelessness.
- Q: Can container houses be designed with a built-in workspace or study area?
- Yes, container houses can definitely be designed with a built-in workspace or study area. One of the advantages of container houses is their versatility and adaptability in design. With proper planning and customization, it is entirely possible to incorporate a dedicated workspace or study area into a container house design. There are several ways to achieve this. Firstly, the layout of the container house can be carefully designed to allocate a specific area for a workspace or study. This can be achieved by dividing the available space into different sections, ensuring that there is enough room for a desk, chair, and storage for books or study materials. Additionally, container houses can be modified with additional windows or skylights to allow ample natural light into the workspace or study area, creating a pleasant and conducive environment for work or study. Adequate electrical outlets and internet connectivity can also be installed to ensure functionality and productivity in the workspace. Furthermore, container houses can be designed with built-in storage solutions, such as shelves, cabinets, or drawers, to keep the workspace organized and clutter-free. This will help maximize the available space and create a productive atmosphere. Ultimately, the design of a container house with a built-in workspace or study area depends on the specific needs and preferences of the individual or family. With careful planning, creative design solutions, and customization options, container houses can be transformed into comfortable and functional spaces that cater to both living and working/studying requirements.
- Q: Are container houses suitable for artist studios?
- Indeed, artist studios can indeed find suitability in container houses. The versatility of these structures enables them to be tailored to meet the unique requirements of artists. Furthermore, they present a cost-effective and environmentally friendly alternative to conventional studio spaces. By incorporating windows, skylights, and insulation, containers can be effortlessly transformed into spacious and well-lit studios. Moreover, their modular design allows for easy expansion or modification as the artist's needs evolve. Additionally, container houses offer the advantage of being positioned in various locations, granting artists the opportunity to work in secluded and inspiring environments. The durability of these structures ensures their ability to withstand the rigors associated with artistic endeavors. All in all, container houses provide a pragmatic and innovative solution for artists seeking a suitable studio space.
- Q: Are container houses suitable for co-living spaces?
- Yes, container houses are suitable for co-living spaces. Container houses offer several advantages that make them well-suited for co-living arrangements. Firstly, container houses are highly customizable and can be easily modified to create separate living spaces for multiple individuals or families. Containers can be stacked or joined together to create a larger living area, while still providing privacy and individual spaces for each co-living unit. This flexibility allows for the creation of diverse living arrangements, accommodating different group sizes and preferences. Additionally, container houses are cost-effective compared to traditional housing options. The use of repurposed shipping containers significantly reduces construction costs, making co-living spaces more affordable for tenants. This affordability factor is particularly appealing for individuals or families seeking shared living arrangements, as it allows for reduced living expenses while still enjoying the benefits of a comfortable and functional living space. Container houses are also eco-friendly, as they make use of recycled materials and promote sustainable living. By repurposing shipping containers, these structures contribute to reducing the environmental impact of construction. This aspect aligns with the values of many co-living communities that prioritize sustainability and conscious living. Furthermore, container houses can be easily transported and relocated, offering flexibility for co-living spaces. This mobility allows for the creation of co-living communities in various locations, giving tenants the opportunity to explore different areas or adapt to changing circumstances with ease. In conclusion, container houses are indeed suitable for co-living spaces. Their customizability, cost-effectiveness, eco-friendliness, and mobility make them an attractive option for individuals or families seeking shared living arrangements. With the ability to create private living spaces within a larger container house structure, co-living communities can thrive in these innovative and adaptable housing solutions.
- Q: Are container houses safe?
- Yes, container houses can be safe when properly designed and constructed. While some concerns may arise regarding insulation, ventilation, and structural integrity, these issues can be addressed through proper planning and expertise. Container houses can be built to meet safety codes and regulations, providing a secure and comfortable living space for occupants.
- Q: Are container houses suitable for eco-tourism or sustainable resorts?
- Yes, container houses are suitable for eco-tourism or sustainable resorts. Container houses, also known as shipping container homes, are a sustainable and eco-friendly alternative to traditional housing options. They are made from repurposed shipping containers, reducing the demand for new construction materials and minimizing waste. Container houses can be designed with eco-friendly features such as solar panels, rainwater collection systems, and energy-efficient insulation. These features enable them to operate off-grid and reduce the reliance on traditional energy sources. By utilizing renewable energy and conserving resources, container houses contribute to the overall sustainability of eco-tourism or sustainable resorts. Furthermore, container houses are highly versatile and can be easily transported and assembled in remote or natural areas. This allows for the development of eco-tourism destinations in previously inaccessible locations, while minimizing the disturbance to the surrounding environment. The small footprint of container houses also helps to preserve the natural landscape and biodiversity of the area. In addition, container houses can be designed to blend harmoniously with the natural surroundings, using sustainable materials and incorporating green roofs or vertical gardens. This integration with the environment enhances the eco-tourism experience by providing guests with a closer connection to nature while minimizing the impact on the ecosystem. Overall, container houses offer a sustainable and eco-friendly housing solution for eco-tourism or sustainable resorts. Their ability to reduce waste, conserve resources, operate off-grid, and blend with the natural surroundings make them a suitable choice for those seeking to create environmentally conscious and sustainable tourism destinations.
- Q: Can container houses be built in a short amount of time?
- Yes, container houses can be built in a short amount of time. One of the main advantages of using shipping containers for construction is their prefabricated nature. Since containers are already built and designed to withstand transportation, they can be easily modified and converted into livable spaces. This eliminates the need for extensive on-site construction, saving time and reducing labor costs. Additionally, container houses can be assembled and installed quickly, especially when compared to traditional building methods. With proper planning and coordination, container houses can be built in a matter of weeks, making them an attractive option for those in need of quick and affordable housing solutions.
- Q: Can container houses be designed to have a minimalist interior?
- Yes, container houses can definitely be designed to have a minimalist interior. With a thoughtful and strategic approach to space utilization, clever storage solutions, and a focus on clean lines and simplicity, container houses can offer a minimalist aesthetic. The modular nature of containers also allows for customization and flexibility in designing an interior that aligns with minimalist principles.
Send your message to us
Luxury prefabricated container house shipping containers 20ft and 40ft super cheap
- Loading Port:
- China Main Port
- Payment Terms:
- TT OR LC
- Min Order Qty:
- -
- Supply Capability:
- -
OKorder Service Pledge
OKorder Financial Service
Similar products
Hot products
Hot Searches
Related keywords
