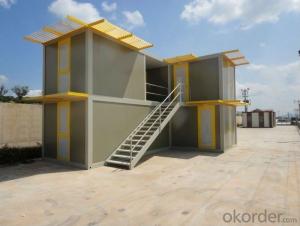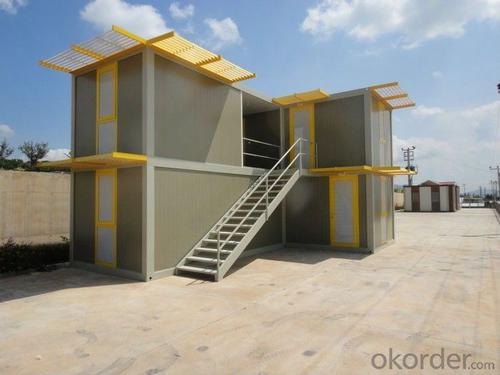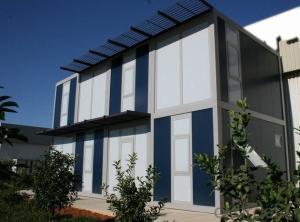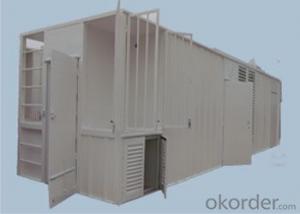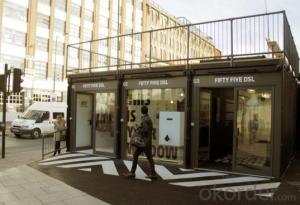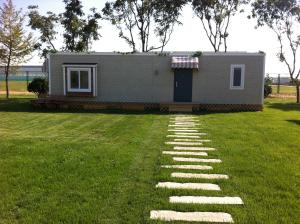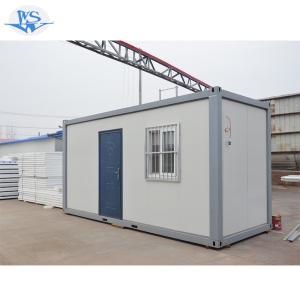Low cost moveable luxury villa container house
- Loading Port:
- China Main Port
- Payment Terms:
- TT OR LC
- Min Order Qty:
- -
- Supply Capability:
- -
OKorder Service Pledge
OKorder Financial Service
You Might Also Like
Low cost moveable luxury villa container house
Description
The container house is movable as a whole unity. This kind of container house is reusable usually as offices in domestic areas other than as habitable houses. Using a kind of 1150 modulus design, with security nets, doors and floor tile, its firm and safe. Cabinet unit structure for the introduction of steel and cold-formed steel welded together to make up standard components. The house can be designed just as just one unit or connected to a whole from several boxes, by simple connection such as bolts. Easy to assemble.
Container house has a wide range of applications. It can be used in temporary construction site, commercial industry, civil, military and other fields.
Technical Parameters
1).Designed and developed according to the standard size of shipping container;
2).Heatproof and waterproof;
3).Widely used as office, meeting room, dormitory, shop, booth, toilet, storage, kitchen, shower room, etc.
4).Size: 6058 * 2435 * 2790mm;
5).Components: adopts EPS, PU, or rock wool as heat insulation material;
6).All the components of the container house are up to standard and prefabricated with the advantage of easy installation and uninstallation.
7).Easy assembly and disassembly: Only six skilled workers are needed to finish three modular units in 8 hours;
8).One 40ft HQ container can load six sets of 5,950 x 2,310 x 2,740mm standard units or six sets of 6,055 x 2,435 x 2,740mm standard units;
9).The standard unit can be connected together at any direction or stack up to two or three stories;
10).Waterproof design of structure, fireproof, and heat insulation of material ensure the house to resist heavy wind load of 1.5kN/m2 and 7° seismic intensity;
11).Lifespan of the house: 20 to 25 years.
Advantage & Basic Design
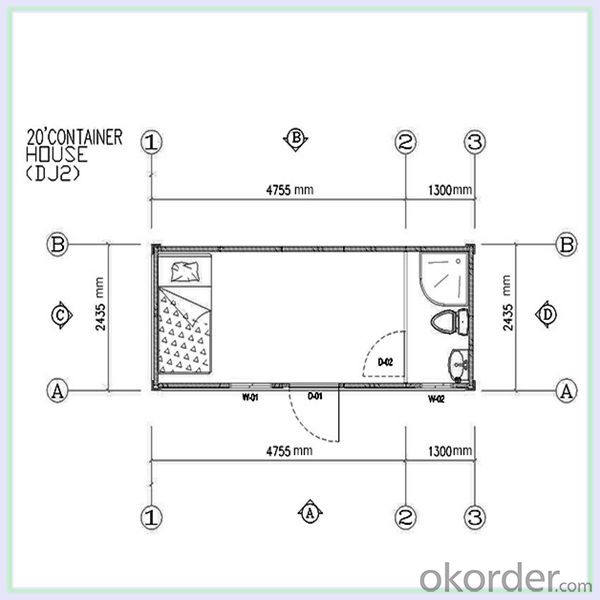
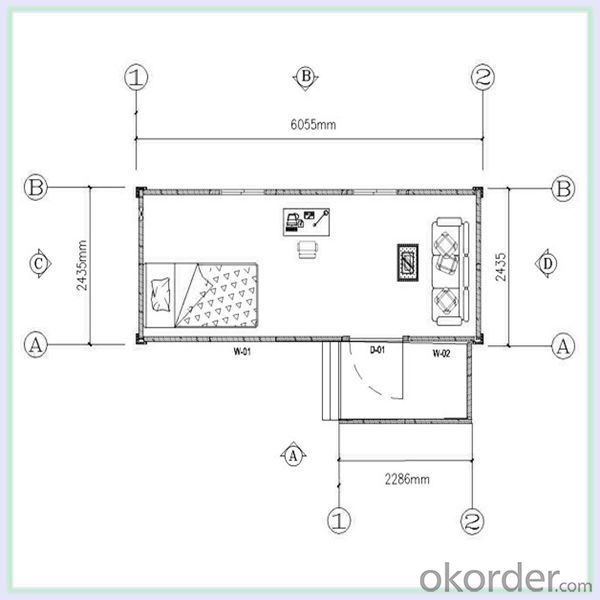
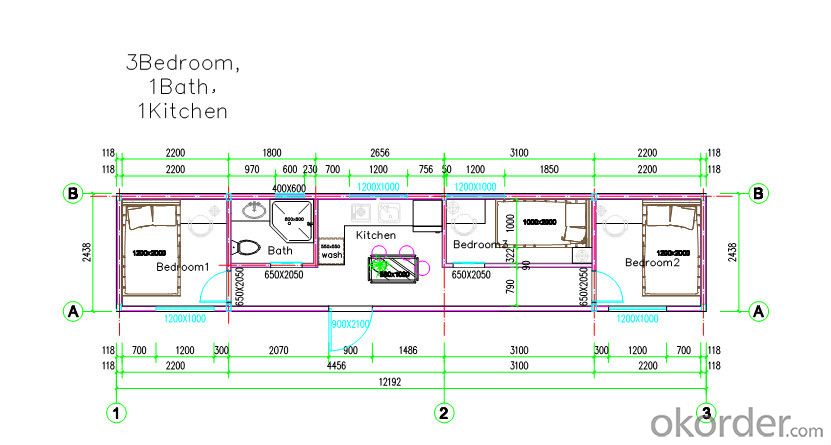
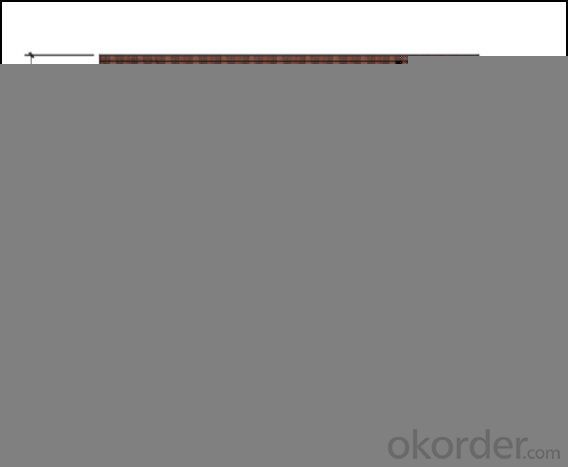
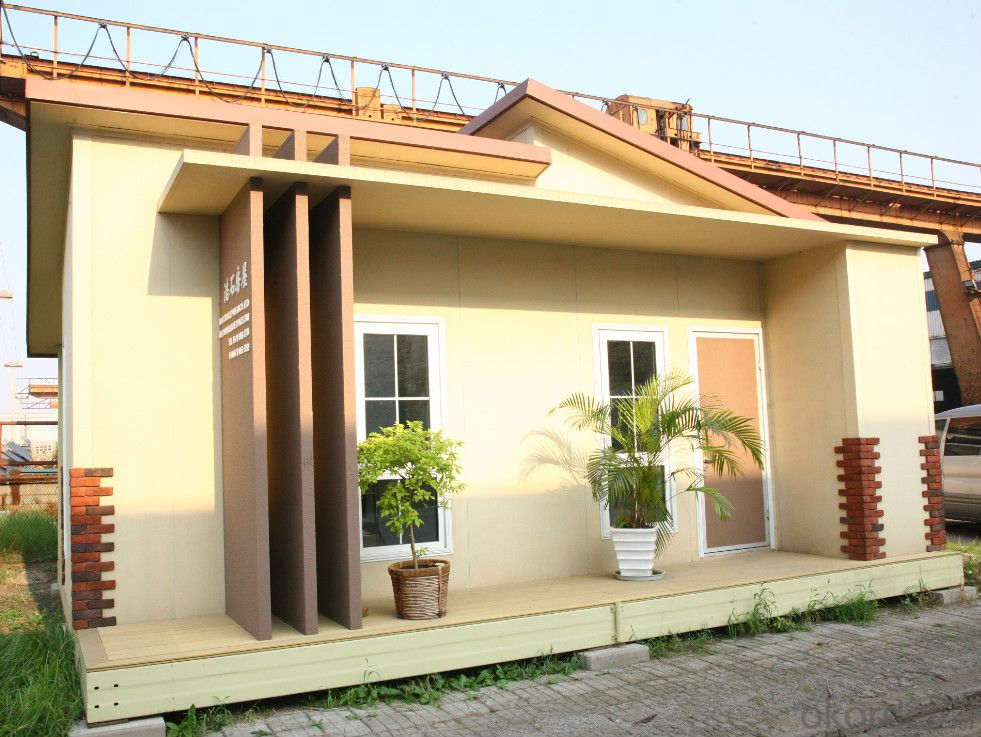
| Construction Efficiency | 2 worker in one day for one unit |
| Long life time | Max. 20 years |
| Roof load | 0.5KN/sqm (can reinforce the structure as required) |
| Wind speed | designing wind speed: 210km/h (Chinese standard) |
| Seismic resistance | magnitudes 8 |
| Temperature | suitable temperature.-50°C~+50°C |
Factory & Shippment

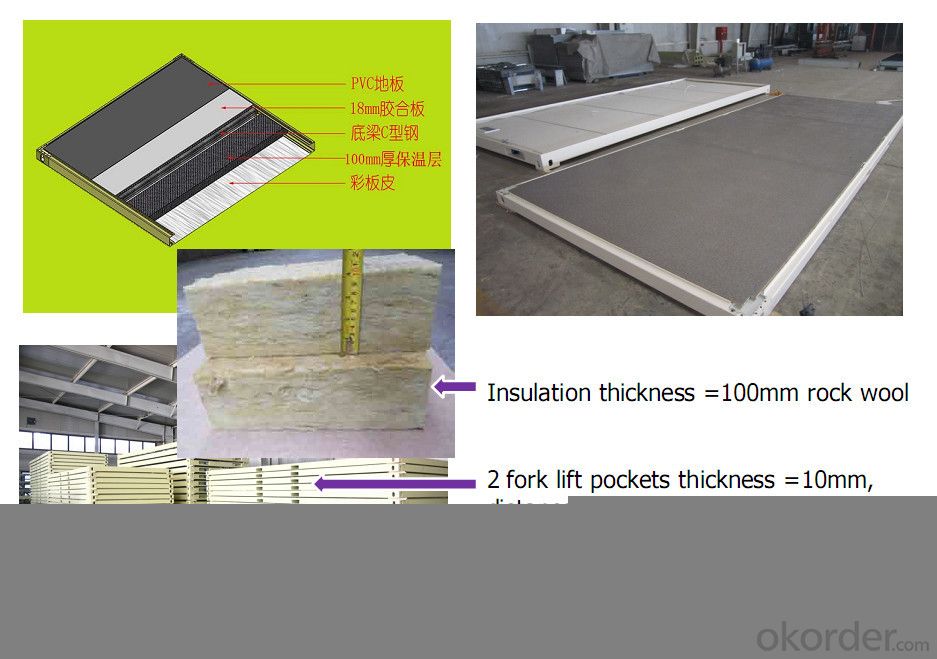
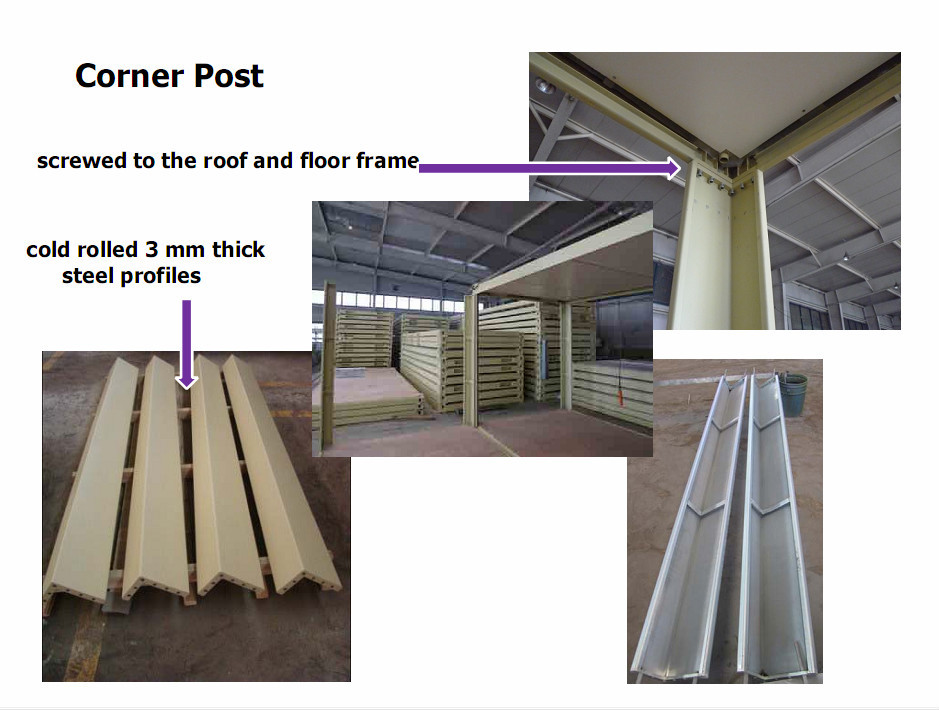

Application
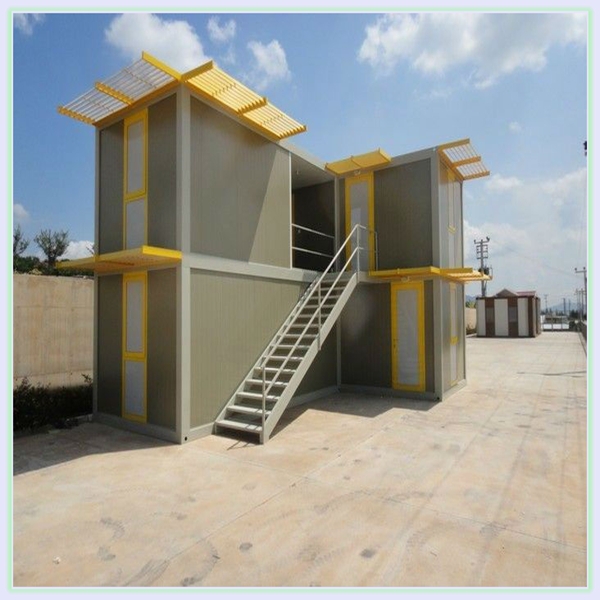
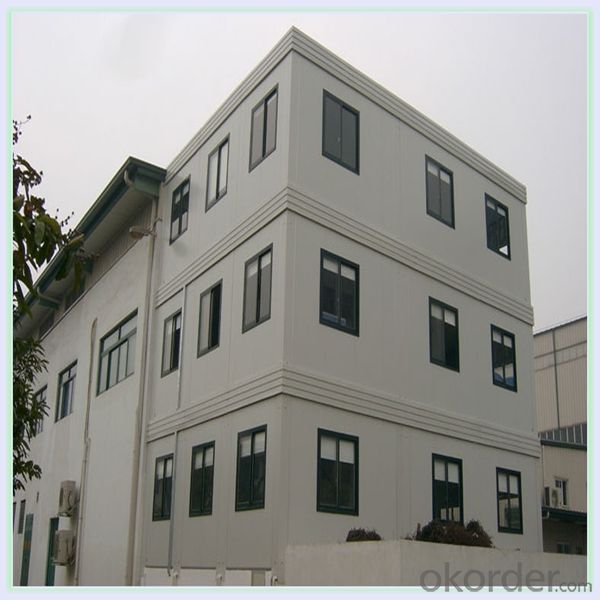
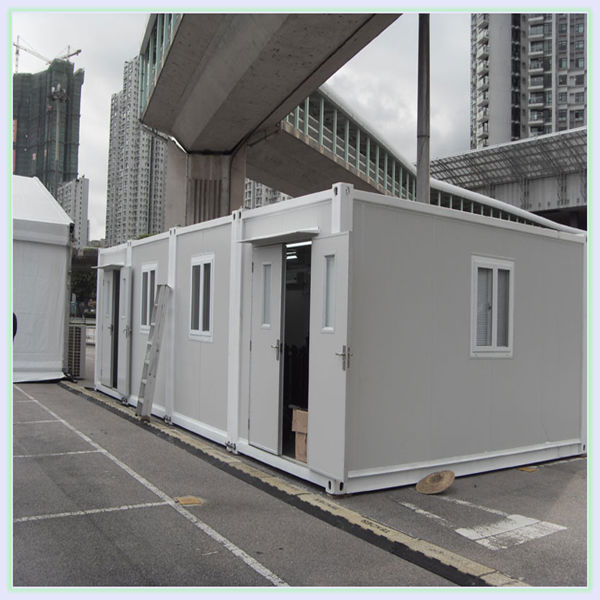
- Q: Can container houses be designed with a contemporary kitchen?
- Yes, container houses can definitely be designed with a contemporary kitchen. With the right design and layout, container houses can incorporate all the modern features and aesthetics of a contemporary kitchen, including sleek countertops, high-end appliances, stylish cabinetry, and modern lighting fixtures. The key lies in creative design solutions that maximize the limited space available in a container house while still providing all the functionalities and visual appeal of a contemporary kitchen.
- Q: What type of foundation is needed for a container house?
- Various factors, such as soil conditions, climate, local building codes, and the intended use of the structure, influence the type of foundation necessary for a container house. Container houses can be supported by several common types of foundations. One possibility is a concrete slab foundation, where a solid concrete pad is poured directly for the containers to rest upon. This foundation is cost-effective and provides stability, although it may require excavation and site preparation. Another option is a pier foundation, which entails placing concrete piers or footings under the corners of each container, and occasionally along the walls for added support. This type of foundation is suitable for uneven terrains or areas with poor soil conditions. It promotes better airflow beneath the containers and can be more cost-effective in certain cases. In regions with high water tables or prone to flooding, a raised foundation or stilts might be necessary. This involves elevating the containers on piers, columns, or stilts to keep them above flood levels. This foundation protects against potential water damage and improves ventilation and airflow. To determine the most suitable foundation for your specific container house project, it is crucial to consult a structural engineer or an experienced professional in container house construction. They will consider factors like soil testing, local regulations, and desired load-bearing capacity to ensure a safe and structurally sound foundation for the container house.
- Q: Can container houses be designed with sustainable materials?
- Yes, container houses can definitely be designed with sustainable materials. Container houses are constructed using shipping containers, which are made of durable materials like steel. However, in order to make them more sustainable, various modifications can be made. Firstly, sustainable insulation materials can be used to improve energy efficiency and reduce the need for excessive heating or cooling. This can include materials like recycled denim, cellulose insulation, or natural fiber insulation. These options not only provide effective insulation but also reduce the carbon footprint associated with the construction process. Secondly, sustainable flooring options can be used, such as bamboo or cork, which are renewable and have a lower impact on the environment compared to traditional flooring materials. Additionally, reclaimed or recycled wood can be used for interior finishes, reducing the demand for new timber. Furthermore, sustainable roofing materials like solar panels or green roofs can be incorporated into container house designs. Solar panels can generate renewable energy, reducing the reliance on non-renewable sources. Green roofs, on the other hand, can provide natural insulation, reduce stormwater runoff, and create a habitat for plants and wildlife. Lastly, the use of low VOC (volatile organic compounds) paints and adhesives can contribute to a healthier indoor environment by minimizing the release of harmful chemicals into the air. Overall, container houses can be designed with sustainable materials, making them more environmentally friendly and contributing to a more sustainable future.
- Q: Are container houses suitable for temporary or permanent living?
- Container houses are suitable for both temporary and permanent living. They provide a cost-effective and sustainable housing solution, making them ideal for temporary accommodations like disaster relief shelters or construction site offices. Additionally, with proper insulation and interior design, container houses can offer comfort and functionality for long-term living, making them a viable option for permanent dwellings as well.
- Q: Are container houses suitable for recreational vehicle parks?
- Yes, container houses can be suitable for recreational vehicle parks. They offer a unique and modern alternative to traditional RVs, providing a more permanent and durable structure for long-term stays. Container houses can be customized and designed to include all the necessary amenities for comfortable living, making them an attractive option for those seeking a different experience in a recreational vehicle park.
- Q: Can container houses be designed with a traditional library or study?
- Certainly, it is possible to incorporate a traditional library or study into a container house. The versatility of container houses allows for a wide range of design options and customization. While container houses typically have limited space compared to traditional houses, it is still feasible to include a library or study area with clever designs and efficient space utilization. Efficient space planning is the key to designing a traditional library or study in a container house. It is important to carefully consider the layout to maximize the available space. The walls or partitions can be integrated with built-in bookshelves and storage solutions to save space and create a functional library. Additionally, using multi-purpose furniture, such as a desk that serves as a bookshelf or storage unit, can help optimize the limited space. To create a comfortable reading or study environment, natural lighting is crucial. Incorporating large windows or skylights in the design of the container house is essential. This will not only provide ample natural light but also create a cozy and inviting atmosphere for reading or studying. The choice of materials and color scheme also plays a significant role in achieving a traditional library or study feel. Opting for warm wood finishes, cozy rugs, and comfortable seating can contribute to creating a cozy and inviting space. In conclusion, container houses can indeed be designed to include a traditional library or study. With careful planning, efficient use of space, and creative design solutions, container houses can offer a comfortable and functional environment for reading, studying, and enjoying a traditional library setting.
- Q: Are container houses suitable for remote working?
- Yes, container houses can be suitable for remote working. These houses provide a compact and portable living space that can be easily customized to create a comfortable and functional work environment. With the right insulation and amenities, container houses can offer a peaceful and productive atmosphere for remote work. Additionally, their cost-effectiveness and sustainability make them an attractive option for remote workers seeking an affordable and eco-friendly living and working space.
- Q: Can container houses be designed with a double-height ceiling or mezzanine level?
- Yes, container houses can be designed with a double-height ceiling or mezzanine level. The versatility and flexibility of container houses allow for various design options. With proper planning and structural considerations, container houses can be modified to accommodate a double-height ceiling or mezzanine level. A double-height ceiling can create a sense of spaciousness and openness in a container house. By removing the ceiling of one container and connecting it to the floor of another container, the space between two containers can be opened up to create a taller and more visually appealing living area. This design choice can enhance natural light and ventilation, making the interior feel larger and more comfortable. Similarly, a mezzanine level can be incorporated into a container house design. A mezzanine is a partial floor that is typically located between the main floor and the ceiling. It can be used to create additional living space, such as a loft area for a bedroom or a study. Mezzanines in container houses can be built using steel framing or other suitable materials to ensure structural integrity. It is important to consider the weight-bearing capacity of the containers and the structural modifications required when designing a double-height ceiling or mezzanine level. Consulting with a professional architect or structural engineer is advisable to ensure the safety and stability of the container house design. In conclusion, container houses can definitely be designed with a double-height ceiling or mezzanine level. These design options can add uniqueness and functionality to the space, making container houses even more appealing for those seeking creative and adaptable housing solutions.
- Q: Are container houses suitable for areas with strict building codes?
- Yes, container houses can be suitable for areas with strict building codes. While they may require some modifications and additional permits to meet the specific requirements, container houses can still comply with building codes when built and designed properly. It is essential to work with experienced architects and contractors who are knowledgeable about local regulations to ensure compliance and obtain the necessary approvals.
- Q: Can container houses be built with a green roof or rooftop garden?
- Container houses have the potential to incorporate a green roof or rooftop garden, which adds to their eco-friendly and sustainable qualities. These types of houses are often regarded as environmentally conscious choices, and the addition of a green roof or rooftop garden further enhances their positive impact. A green roof or rooftop garden involves covering the roof of a building with vegetation, which offers numerous benefits. Firstly, it helps to combat the urban heat island effect by absorbing and deflecting solar radiation, thereby keeping the interior of the container house cooler. This leads to energy savings as less cooling is required. Secondly, a green roof or garden improves air quality by absorbing carbon dioxide and releasing oxygen. It also acts as a filter, removing pollutants and particulate matter from the air, resulting in cleaner and healthier surroundings. Additionally, a green roof or rooftop garden provides additional insulation, minimizing heat loss in winter and heat gain in summer. This contributes to energy efficiency and lower utility bills. Aside from the environmental advantages, a green roof or rooftop garden enhances the aesthetics and livability of a container house. It creates a natural and tranquil ambiance, offers a private outdoor space, and even allows for the cultivation of fruits, vegetables, or herbs. However, before implementing a green roof or rooftop garden on a container house, it is crucial to consider certain factors. The structural integrity of the container and its ability to support the added weight of the vegetation and soil must be evaluated. Adequate waterproofing and drainage systems must also be in place to prevent water leakage and potential damage. In conclusion, container houses can certainly be constructed with a green roof or rooftop garden, presenting a sustainable and visually pleasing housing option that seamlessly integrates nature into urban environments.
Send your message to us
Low cost moveable luxury villa container house
- Loading Port:
- China Main Port
- Payment Terms:
- TT OR LC
- Min Order Qty:
- -
- Supply Capability:
- -
OKorder Service Pledge
OKorder Financial Service
Similar products
Hot products
Hot Searches
Related keywords
