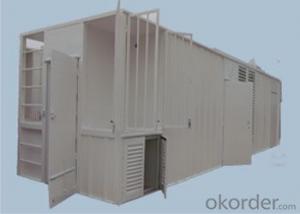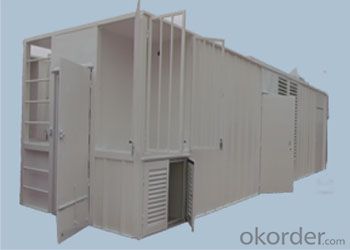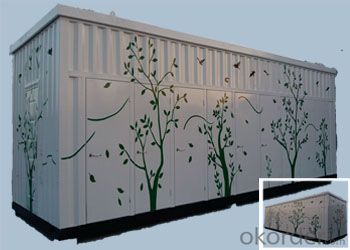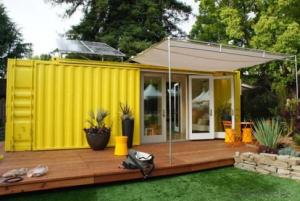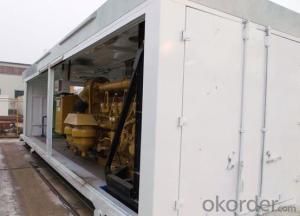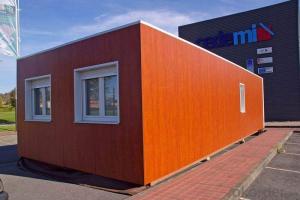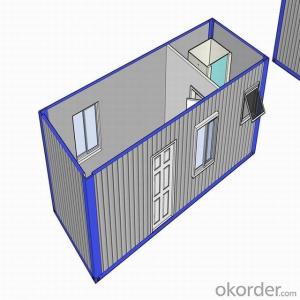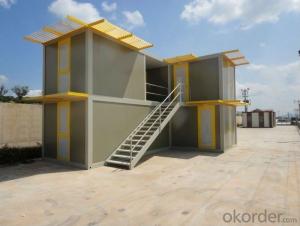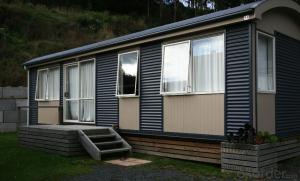container homes luxury
- Loading Port:
- Tianjin
- Payment Terms:
- TT OR LC
- Min Order Qty:
- -
- Supply Capability:
- 20000 Set set/month
OKorder Service Pledge
Quality Product, Order Online Tracking, Timely Delivery
OKorder Financial Service
Credit Rating, Credit Services, Credit Purchasing
You Might Also Like
20 Feet High Quality Prefabricated Container House
20'FT Container house with bathroom facility
| component | long beam | 3mm galvanized |
| short beam | 2.5mm galvanized | |
| column | 3mm galvanized | |
| wall panel | 75mm EPS sandwich board | |
| roof panel | 75mm PU sandwich board | |
| secondary beam | Z-shaped galvanized steel iron | |
| roof insulation | 75mm polyurethane | |
| Floor panel | 18mm plywood panel+12mm laminated floor or 20mm cement-fiber +2mm PVC | |
| door | Steel Security door,740mmx1950mm | |
| window | PVC Sliding window with Rolling shutter,1100mmx800mm | |
| electronics, water supply and drainage | according to the local law | |
| furniture and appliance | Customized-made to your requirements |
- Q: Can container houses be designed with a smart home automation system?
- Absolutely, it is entirely possible to incorporate a smart home automation system into container houses. The incredible flexibility and adaptability of container houses make them highly compatible with various technological advancements, including smart home automation. Smart home automation systems grant homeowners the ability to remotely control and monitor various aspects of their homes. These systems typically come equipped with features such as lighting control, temperature management, security systems, entertainment systems, and more. By integrating a smart home automation system into a container house, homeowners can enjoy the utmost convenience and efficiency of managing their living environment with just a few taps on their smartphones or through voice commands. Container houses can effortlessly accommodate the necessary infrastructure required for a smart home automation system. With careful planning and design, wiring and communication cables can be seamlessly incorporated into the walls and ceilings of the container house. This ensures a flawless integration of the smart home automation system, without compromising the aesthetics or functionality of the living space. Moreover, container houses are often constructed with sustainability and eco-friendliness in mind. Smart home automation systems can contribute to these principles by optimizing energy usage through automated lighting and heating control features. Not only does this enhance the overall energy efficiency of the container house, but it also leads to reduced utility costs in the long run. To sum it up, container houses can certainly be designed with a smart home automation system. The combination of container house adaptability and the convenience of smart home automation offers homeowners a modern and highly efficient living experience.
- Q: Can container houses be designed with a small garden or outdoor space?
- Yes, container houses can definitely be designed with a small garden or outdoor space. In fact, many container house designs incorporate outdoor areas to provide residents with a connection to nature and additional living space. There are several creative ways to incorporate a garden or outdoor space into a container house design. One option is to utilize the rooftop of the container as a green space or terrace. This can be done by adding a layer of soil and planting grass, flowers, or even a small vegetable garden. Additionally, rooftop gardens can also help with insulation and reducing energy consumption. Another option is to design the container house with an attached or detached outdoor space, such as a patio or deck. This can be achieved by extending the structure of the container or adding additional modules. These outdoor spaces can be used for various activities like relaxing, dining, or even hosting small gatherings. Furthermore, container houses can also incorporate vertical gardening systems, which allow for plants to be grown vertically on the walls. This is a great option for those with limited outdoor space and can add a touch of greenery to the interior or exterior of the container house. In conclusion, container houses can be designed with small gardens or outdoor spaces. These additions not only enhance the aesthetics of the house but also provide residents with the opportunity to connect with nature and enjoy the benefits of outdoor living.
- Q: What is the size of a typical container house?
- The size of a typical container house can vary depending on its specific design and purpose. However, most container houses are built using standard shipping containers, which come in two commonly used lengths: 20 feet and 40 feet. Generally, a 20-foot container house offers an interior space of approximately 160 square feet, whereas a 40-foot container house provides around 320 square feet of interior space. These dimensions give a basic understanding of the size range for container houses. However, it is worth noting that these houses can be customized and altered to create larger or smaller living spaces according to personal preferences. Furthermore, container houses can be combined or stacked to form multiple levels or larger floor plans. This adaptability allows for a wide variety of sizes and layouts, making container houses suitable for diverse needs, ranging from tiny homes to larger family residences or even commercial spaces.
- Q: Can container houses be designed for multi-story living?
- Indeed, multi-story living can indeed be accommodated by container houses. Although shipping containers are typically employed as single-story edifices, they possess the potential to be stacked and integrated to produce multi-story container houses. This facilitates the optimal utilization of vertical space and enables the creation of more spacious living quarters within a condensed footprint. By implementing suitable structural reinforcement and engineering techniques, container houses can be securely stacked to form multi-level living spaces. Furthermore, the modular characteristics of containers render the process of adding or removing units relatively effortless, thereby bestowing flexibility and adaptability upon multi-story designs.
- Q: Are container houses suitable for single-story living?
- Yes, container houses are suitable for single-story living. Container houses can be designed and modified to accommodate single-story living by incorporating all necessary amenities and living spaces on one level. Additionally, the versatility of container houses allows for customization and flexibility in design, making them a viable option for those who prefer single-story living.
- Q: Can container houses be designed to have a wheelchair ramp?
- Container houses can indeed be designed to include a wheelchair ramp, which is one of the advantages of these types of houses. They can be tailored and adjusted to meet the specific needs and requirements of the residents. The installation of a wheelchair ramp can be seamlessly integrated into the structure of a container house, ensuring that individuals with mobility difficulties can easily access the property. There are multiple ways in which a wheelchair ramp can be integrated into the design of a container house. One option is to construct a ramp on the outside of the house, leading to the entrance. This can be done by creating a gentle slope or by installing a ramp that can be folded and unfolded as needed. Alternatively, the interior of the container house can be modified to include a ramp. This can be achieved by altering the floor plan to create a gradual incline or by installing a platform lift that can raise or lower the wheelchair to different levels within the house. In both cases, it is crucial to ensure that the ramp adheres to all safety standards and regulations. This includes considering factors such as the width, length, and steepness of the ramp, as well as the incorporation of handrails and non-slip surfaces. Ultimately, container houses offer a high level of flexibility when it comes to design and customization. With careful planning and adjustments, wheelchair ramps can be easily integrated into the overall design of a container house, allowing for convenient accessibility and improved quality of life for individuals with mobility challenges.
- Q: Can container houses be designed with a home gym?
- Container houses are certainly capable of being designed with a home gym. These houses offer a high level of customization, making it possible to transform them into any kind of living area, including a home gym. The adaptable and open layout of container houses allows for the inclusion of various amenities, such as exercise equipment, weights, and even room for yoga or aerobics. Moreover, containers can be modified to feature large windows or skylights, which bring in natural light and create a spacious atmosphere within the home gym. With careful planning and design, container houses can be personalized to meet individual fitness needs and preferences, resulting in a functional and convenient workout space inside the container.
- Q: What are the disadvantages of container houses?
- Before choosing a container house, potential homeowners should take into account several drawbacks associated with this type of dwelling. Firstly, the limited space in container houses can be a major disadvantage. Even though it is possible to combine multiple containers to create larger living spaces, the overall square footage is still relatively small compared to traditional homes. This can result in a cramped atmosphere and difficulties accommodating larger families or storing personal belongings. Another drawback is the potential for insulation issues. Containers are primarily constructed from steel, which conducts heat and cold more easily than other building materials. This means that container houses can be harder to heat or cool, leading to increased energy consumption and higher costs. Furthermore, the lack of insulation may leave the interior susceptible to extreme temperatures and noise pollution. In terms of design and customization, container homes face limitations. The rigid structure of containers may restrict the possibilities for creative architecture, making it challenging to create unique and aesthetically pleasing homes. Additionally, making structural modifications such as cutting windows or doors can be expensive and time-consuming. Furthermore, container houses may encounter difficulties with zoning and building codes. Certain areas have strict regulations that limit or forbid the use of container homes, making it challenging to find suitable locations for construction. Obtaining permits and meeting safety requirements can also be a complex process. Lastly, the resale value of container houses may be lower compared to traditional homes. The unconventional nature of container dwellings may narrow the potential market for interested buyers, making it more difficult to recover the initial investment. Overall, while container houses offer advantages such as affordability and sustainability, they also come with disadvantages related to limited space, insulation issues, design limitations, zoning challenges, and potentially lower resale value. It is crucial for individuals to carefully consider these drawbacks and weigh them against their needs and preferences before deciding if a container house is the right choice for them.
- Q: Can container houses be moved?
- Yes, container houses can be moved. One of the main advantages of container houses is their mobility. These houses are built using repurposed shipping containers, which are designed to be transported easily. They are constructed to withstand the rigors of shipping, including being stacked and moved by cranes or trucks. Container houses are often placed on a foundation or a set of sturdy supports, but they can also be easily lifted and relocated to a new site if necessary. This makes container houses a flexible and portable housing solution, ideal for those who may need to move frequently or want the option to change their living location in the future.
- Q: Can container houses be insulated for better temperature control?
- Container houses have the potential to improve temperature control through insulation. The insulation's role is vital in maintaining a comfortable indoor temperature by reducing heat transfer between the container's interior and exterior. There are various insulation options available for container houses, including spray foam insulation, rigid foam insulation, and reflective insulation. These materials can be applied to the walls, roof, and floor of the container to minimize heat loss or gain. Furthermore, insulating windows and doors can also contribute to achieving better temperature control. By effectively insulating a container house, one can significantly enhance its energy efficiency and establish a more pleasant living environment, regardless of the external weather conditions.
Send your message to us
container homes luxury
- Loading Port:
- Tianjin
- Payment Terms:
- TT OR LC
- Min Order Qty:
- -
- Supply Capability:
- 20000 Set set/month
OKorder Service Pledge
Quality Product, Order Online Tracking, Timely Delivery
OKorder Financial Service
Credit Rating, Credit Services, Credit Purchasing
Similar products
Hot products
Hot Searches
Related keywords
