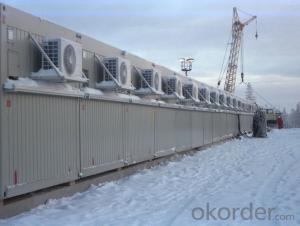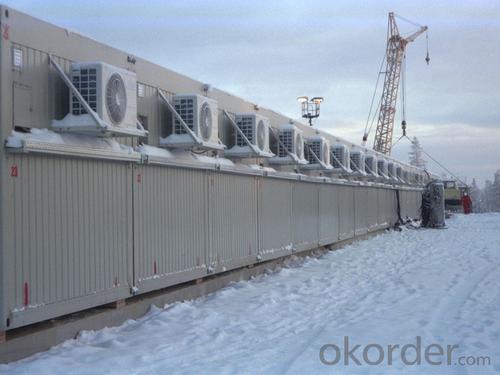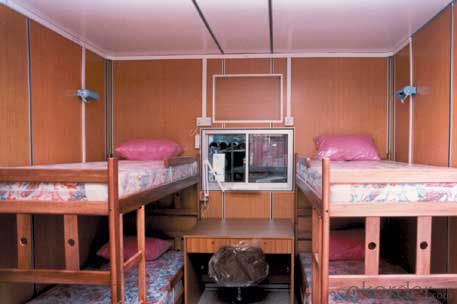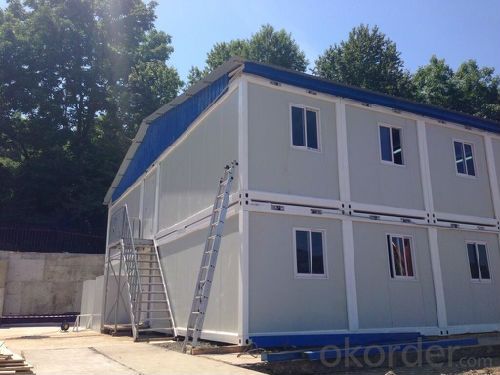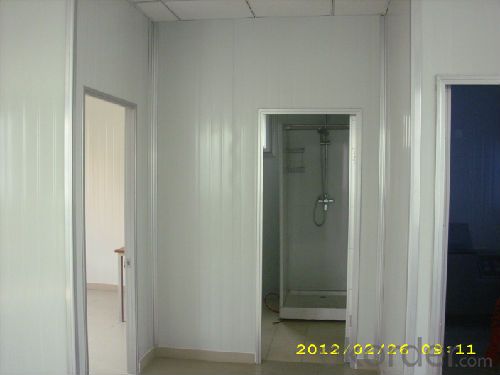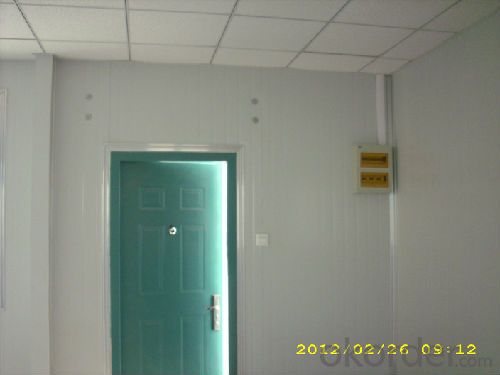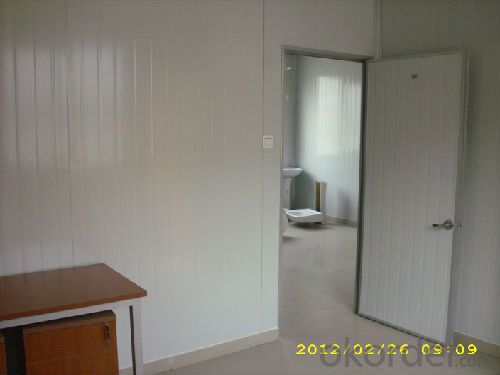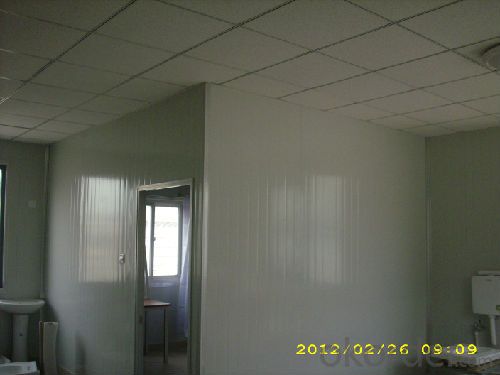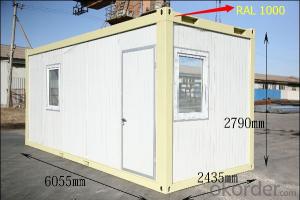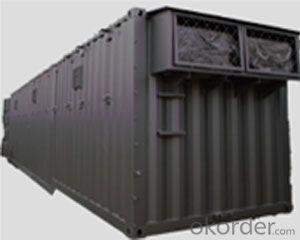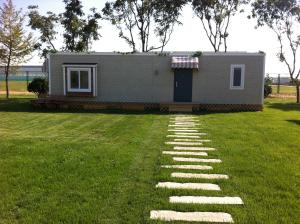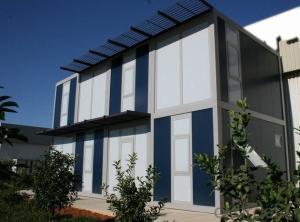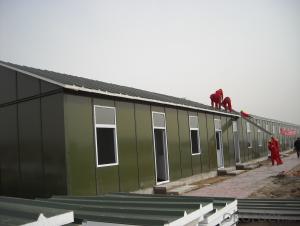Labor Camp for Construction Sites by Container Houses at Low Cost
- Loading Port:
- China Main Port
- Payment Terms:
- TT or LC
- Min Order Qty:
- 1 set
- Supply Capability:
- -
OKorder Service Pledge
OKorder Financial Service
You Might Also Like
Labor Camp for Construction Sites by Container Houses at Low Cost
1. GENERAL
The standard container for various purposes is suitable for international container transport. It is of appropriate external dimensions and has connections for lifting and fixing or compounding. The container is designed as a light construction consisting of floor and roof frames and corner profiles. The construction enables compounding of individual containers in longitudinal and transverse directions without limits. It also enables compounding of containers in 2 floors in height (ground floor + first floor), or in 3 floors in height for warehousing of these containers (ground floor + 2 floor). The wainscots of the container are made of light insulation panels and offer pleasant climate in the interior due to their building and physical properties. Delivery: Containers can be delivered assembled or individually in kits 648 mm high.4 kits can be bundled in packages 2591 mm high (ISO dimensions)
2. DIMENSIONS and TARE (ISO Standard 1161)
-External length 20/(inner length) 20: 6.055m/(5.851m) -External width/(inner width): 2.435m/(2.231m) -External height/inner height: 2.790m/(2.510m) -Tare: 1950 Kgs
3. STEEL FRAMEWORK
3.1 Material: cold formed steel profiles in a thickness of 3 to 4mm (bottom rails). 3.2 Surface working: electric galvanization min 15 μm, zinc compatible epoxy ground coat in a thickness of 30μm , final zinc compatible vinyl acrylic coat in a thickness of 60-70μm. 3.3 Fittings: 8 comer fittings (dimensions according to ISO standard 1161), rainwater pipe in the roof framework, plate thickness of 10mm excluding top corner fittings of the top kit of each bundle (20mm thickness) 3.4 Forklift openings: openings for fork-lift pockets in the floor framework, dim 88×250mm in a distance of 1200mm
4 .FLOOR
4.1 Composition: -external wainscot: flat galvanized steel sheet metal in a thickness of 0.5mm. -insulation filling: non combustible mineral wool in a thickness of 100 mm among steel transverse supports. Mineral wool density: 60 Kg/m3 -steam blockade: PE foil in a thickness of 80μm - plywood panel in a thickness of 18mm -glued PVC flooring covering in a thickness of 1.5mm. 4.2 Permitted loading : 2.50 KN/m2 4.3 Coefficient of thermal conductivity: l=0.039 W/mK 4.4 R value (Thermal Resistance) = 2.56 m2K/W 4.5 XPS insulation option: it is possible to choose an alternative insulation filling: extruded polystyrene (XPS) in a thickness of 80 mm among steel transverse supports. XPS density :35 kgs/cubic meter Coefficient of thermal conductivity: l=0.029 W/mK R value (Thermal Resistance) = 2.76 m2K/W
5. CEILING:
5.1 Composition: -external wainscot: flat galvanized and painted steel sheet metal in a thickness of 0.5mm. -insulation filling: non combustible mineral wool in a thickness of 100mm among plywood purlins. Mineral wool density: 60 Kg/m3 -steam blockade: PE foil in a thickness of 80μm -inner wainscot: chip wood panel in a thickness of 9 mm with a foil in white color; joining of chip wood panels with PVC profiles 5.2 Meteor water outlet: 4 each of PVC rainwater pipes, diameter 50mm in corner pillars 5.3 Permitted loading: 1.50 KN/m² 5.4 Coefficient of thermal conductivity: l=0.039 W/mK 5.5 R value (Thermal Resistance) = 2.56 m2K/W
6. FACADE WALLS
6.1 Side panels width: 1145mm; total panel thickness: 70mm. Five panels fit into the long side and two panels fit into the short side of container and they are fully interchangeable 6.2 Composition: -External wainscot: galvanized and painted steel sheet metal in a thickness of 0.5mm. -Insulation filling: non combustible mineral wool in a thickness of 50mm in the wood framework. Mineral wool density: 60 Kg/m3 -Inner wainscot: chip wood panel in a thickness of 9 mm with a foil in wood pattern (bright oak or white).
Joining of panels with PVC profiles. Final elements in the interior are made of chip wood panel in a thickness 8mm with a foil in wood pattern. 6.3 Permitted loading: 1.00 KN/m² 6.4 Coefficient of thermal conductivity: l=0.039 W/mK 6.5 R value (Thermal Resistance) = 1.28 m2K/W 6.6 100 mm insulation option: the framework can be modified so that mineral wool insulation reaches a thickness of 100mm. In this case R value (Thermal Resistance) goes up to: 2.56 m2K/W. Note that 100 mm thick wall panels are not fully interchangeable like standard 50 mm ones
7. DOORS Standard external door. Single fold, 40mm thick, made of: · a frame in prepainted aluminum · hot galvanized and prepainted steel sheets (inside and outside) · insulated with PL (polystyrene) Opening dimensions of 808×2030mm, furnished with a handle lock with 3 keys. Net opening dimensions: 754 x 1985 mm. Also 845 x 2000 mm net opening is available.
8. WINDOWS 8.1 Windows Option 1: made of PVC, white color, with dimensions 800×1100mm, glazed with double layer glass in a thickness of 4/15/4mm, with sliding mechanism (one side fixed and one sliding) Option 2: made of PVC, white color, with dimensions 800×1100mm, glazed with double layer glass in a thickness of 4/15/4mm, with tilt and swing mechanism Option 3: made of PVC, white color, with dimensions 800×1200mm, glazed with double layer glass in a thickness of 4/15/4mm, with tilt and swing mechanism 8.2 Rolling shutters Option 1: external PVC rolling shutters in PVC guides. Option 2: external Aluminum rolling shutters without insulation in Aluminum guides. Option 3: external Aluminum rolling shutters with insulation in Aluminum guides.
9. ELECTRICAL INSTALLATIONS 9.1 Standard: according to VDE 100 and CE regulations 9.2 Voltage: 220 V, 60 Hz single phase 9.3 Network connections: CEE-connection plus/socket, 3-pole 32 A, 220V, mounted on the top frame in upper corners of a shorter side wall 9.4 Inner distribution system: BVVB cables of suitable dimensions (6, 2.5, 1.5 mm) ,CE marked , flush-mounted. All cables (located on the ceiling and inside wall panels) run into CE certified plastic conduits. Roof cables and panel cables are connected with CE compliant jacks. All jack connections are protected inside CE marked and IP44 rated distribution boxes. 9.5 Protection: protective current switch (40/2E-0,03A), automatic fuses (B-characteristics) of suitable power (10A, 16A) 9.6 Earthing: galvanized connector with a steel plate of dimensions 30x80mm welded on the bottom frame
10. FAQ
1, Q: What is your MOQ? A: 1* 20GP 2. Q: What is the price? A: Please send us your project drawing, or tell us the order quantity. And the usage. 3. Q: what is the delivery time? A: within 30 days 4. Q: What is the payment term? A: 30% ADVANCED BEFORE PRODUCTION BY T/T, BALANCE BEFORE SHIPMENTS BY T/T
|
- Q: Are container houses suitable for military or disaster relief purposes?
- Yes, container houses are suitable for military or disaster relief purposes. They are cost-effective, easy to transport, and quickly assembled, making them ideal for temporary housing solutions. Container houses can provide shelter and basic amenities to those affected by natural disasters or used as military barracks in remote locations. Additionally, their modular nature allows for scalability and customization based on specific needs.
- Q: Can container houses be designed to be aesthetically pleasing?
- Absolutely, container houses can be designed to be visually appealing. By employing a suitable design approach and embracing creativity, container houses can undergo a remarkable transformation, evolving into stunning and fashionable homes. One method to achieve an aesthetically pleasing container house is to carefully consider the exterior finishes. The exterior can be embellished with diverse materials such as wood, brick, or metal, which can imbue the house with either a traditional or modern aesthetic. Additionally, incorporating windows, balconies, and other architectural elements can elevate the overall design, resulting in a visually captivating house. Internally, container houses can be crafted to optimize space and create a comfortable living environment. Employing open floor plans, innovative storage solutions, and strategic placement of windows and doors can generate a sense of spaciousness and warmth within the interior. By incorporating high-quality materials, finishes, and fixtures, the house can also exude a touch of luxury and sophistication. Furthermore, the landscaping and outdoor design can significantly contribute to the overall aesthetics of container houses. By crafting a well-thought-out and well-maintained garden or patio area, container houses can seamlessly blend with their surroundings, creating a harmonious and visually pleasing environment. Ultimately, the architects and designers involved play a pivotal role in designing aesthetically pleasing container houses. With their creativity and visionary approach, container houses can transcend expectations, transforming into stunning exemplars of innovative and beautiful architectural design.
- Q: Can container houses be converted into offices or studios?
- Yes, container houses can definitely be converted into offices or studios. The versatility and modular nature of container houses make them ideal for repurposing into various types of spaces, including offices and studios. They offer a cost-effective and sustainable alternative to traditional construction, as containers are readily available and can be easily customized to meet specific requirements. Container houses can be transformed into comfortable and functional workspaces by adding insulation, windows, doors, and appropriate ventilation systems. The interior can be designed to include separate rooms or open plan layouts, depending on the specific needs of the office or studio. Additionally, containers can be stacked or joined together to create larger spaces or multi-level structures, allowing for expansion and flexibility. The durable and secure nature of container houses also makes them suitable for office or studio environments. They are built to withstand harsh weather conditions, ensuring the safety and protection of the occupants and their equipment. Furthermore, container houses can be equipped with necessary amenities such as electricity, plumbing, and internet connectivity, making them fully functional workspaces. Converting container houses into offices or studios not only provides a unique and aesthetically appealing space but also contributes to sustainable practices. By repurposing shipping containers, we reduce the demand for new construction materials and minimize waste. It is an innovative and eco-friendly solution for creating modern, efficient, and adaptable workspaces.
- Q: Are container houses suitable for elderly or disabled individuals?
- Elderly or disabled individuals may find container houses to be a suitable housing option, depending on their specific needs and preferences. The versatility of container houses is one advantage, as they can be customized and modified to meet the unique requirements of the occupants. For instance, wheelchair accessibility can be ensured by easily adding ramps and wider doorways. In addition, open floor plans can be implemented to facilitate easier movement for those with mobility issues. Container houses also offer the benefit of being built on one level, eliminating the need for stairs or multiple floors. This feature greatly enhances the safety and convenience for elderly or disabled individuals, as they can move freely without any obstacles or potential fall hazards. Moreover, container houses can be equipped with various assistive technologies, such as grab bars, adjustable counters, and lever-style door handles, to enhance accessibility and independence. However, it is important to consider that container houses may not be suitable for all elderly or disabled individuals. Factors like climate and location need to be taken into account, as container houses can be vulnerable to extreme temperatures and may require additional insulation or heating/cooling systems. Additionally, the layout and design of container houses should be carefully planned to accommodate specific needs, such as the placement of handrails or wheelchair turning spaces. Ultimately, the suitability of container houses for elderly or disabled individuals depends on their individual needs, preferences, and the adaptations made to meet those requirements. Seeking advice from professionals in architecture, interior design, and accessibility can provide valuable insight and guidance in creating a container house that is both functional and comfortable for the elderly or disabled.
- Q: Can container houses be designed with multiple bedrooms?
- Container houses have the potential to feature multiple bedrooms. These houses offer high levels of customization, allowing for the accommodation of various floor plans and layouts. By carefully planning and incorporating creative design elements, it is possible to include multiple bedrooms in a container house. To achieve this, additional container units can be stacked or joined together, creating more living spaces and separate bedrooms. The layout can be adjusted to include multiple bedrooms, bathrooms, and other necessary amenities. The number and size of containers needed will depend on the desired number of bedrooms and the overall size of the house. With the appropriate architectural design and engineering, container houses can be transformed into comfortable and functional homes that boast multiple bedrooms.
- Q: What are the building regulations for container houses?
- The regulations for container houses differ depending on the country, state, and local jurisdiction. However, there are some general guidelines and considerations that typically apply when constructing a container house. To begin with, it is essential to inquire with the local planning department or building control authority to determine if container houses are allowed in the area. Some regions may have restrictions or zoning regulations that restrict or prohibit the use of shipping containers for residential purposes. Regarding structural requirements, container houses must meet certain standards to ensure stability and durability. This may involve reinforcing the container structure, adding extra support columns, or welding components together to create a more stable structure. The specific regulations for structural modifications will depend on the local building codes and engineering requirements. Insulation and ventilation are also crucial aspects. Containers are made of steel, which presents challenges in terms of temperature regulation. Sufficient insulation and ventilation systems must be installed to ensure the comfort and safety of the occupants. This may entail adding insulation materials to the walls, floors, and ceilings, as well as installing ventilation fans or windows for airflow. Electrical and plumbing systems must also adhere to local building codes and safety regulations. This includes correctly installing electrical wiring, outlets, and switches, as well as plumbing fixtures and connections. It is advisable to hire licensed professionals for these installations to ensure compliance with the regulations and guarantee the safety of the occupants. Additionally, container houses may need to satisfy requirements related to fire safety, accessibility, and energy efficiency. This can involve installing fire-resistant materials, providing accessible entrances and exits, and incorporating energy-efficient features such as solar panels or energy-saving appliances. In conclusion, it is crucial to research and consult with local authorities and professionals to understand the specific building regulations for container houses in your area. By adhering to these regulations, you can ensure that your container house is safe, compliant, and suitable for long-term occupancy.
- Q: Can container houses be designed with a walk-in closet or dressing room?
- Yes, container houses can definitely be designed with a walk-in closet or dressing room. One of the advantages of using shipping containers for housing is their versatility and ability to be customized according to individual needs and preferences. With the right planning and design, it is possible to incorporate a walk-in closet or dressing room into a container house. While space may be limited compared to traditional houses, creative utilization of the available area can help optimize the design. For example, the walk-in closet can be designed to make the most of vertical space by incorporating shelving, hanging racks, and storage solutions that maximize storage capacity. Additionally, using sliding or folding doors can help save space and make the most of the available area. The design of the container house can also be adjusted to accommodate a dressing room. By strategically placing a mirror and vanity area, it is possible to create a separate space for getting ready and applying makeup. This can be achieved by partitioning off a section of the container or by utilizing a separate container module solely for the purpose of a dressing room. Ultimately, the feasibility of having a walk-in closet or dressing room in a container house depends on factors such as the overall design, size of the container, and the specific needs and preferences of the homeowner. However, with proper planning and customizations, it is certainly possible to have a functional and stylish walk-in closet or dressing room within a container house.
- Q: Can container houses be designed with an open floor plan?
- Yes, container houses can indeed be designed with an open floor plan. The modular nature of container construction allows for flexibility in designing the interior layout. By removing walls or utilizing large openings, container houses can achieve an open and spacious floor plan, providing a modern and airy living space.
- Q: Are container houses resistant to hurricanes?
- Incorporating appropriate measures, container houses have the potential to withstand hurricanes due to their ability to resist strong winds and storm conditions. Constructed from durable steel shipping containers, these homes possess a solid foundation for enduring harsh weather conditions. However, it should be noted that not all container houses are inherently resistant to hurricanes. To guarantee their resilience, specific design adjustments may be required, such as reinforcing the container structure, securing it to a stable foundation or piling system, and incorporating additional bracing and anchoring. Furthermore, the selection of a suitable location and the utilization of proper construction techniques play integral roles in ensuring the hurricane resistance of container homes. By carefully planning and constructing these houses, they can indeed provide a safe and resilient living space, even in areas prone to hurricanes.
- Q: Are container houses resistant to floods or water damage?
- Floods or water damage can be resisted by container houses if they are designed accordingly. Waterproofing and flood resistance can be achieved through the use of appropriate construction techniques and materials. The primary concern is to ensure the proper sealing of the containers and the implementation of effective water drainage systems. Furthermore, elevating the containers on a raised foundation or incorporating flood-resistant designs can provide an additional level of protection against flooding. It should be emphasized that the specific location and severity of the flood must also be taken into account when considering the flood resistance of container houses.
Send your message to us
Labor Camp for Construction Sites by Container Houses at Low Cost
- Loading Port:
- China Main Port
- Payment Terms:
- TT or LC
- Min Order Qty:
- 1 set
- Supply Capability:
- -
OKorder Service Pledge
OKorder Financial Service
Similar products
Hot products
Hot Searches
Related keywords
