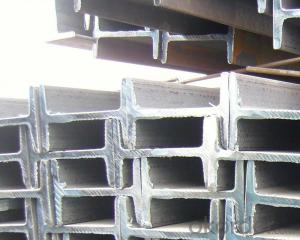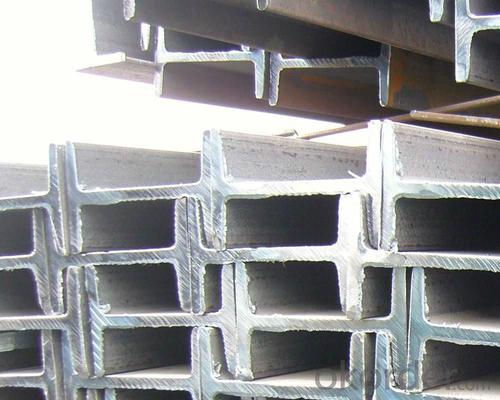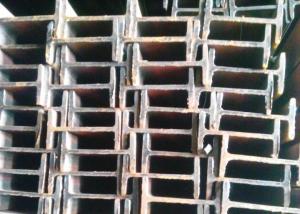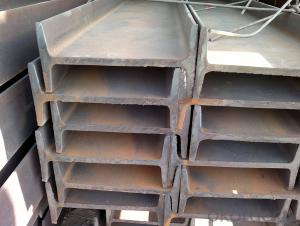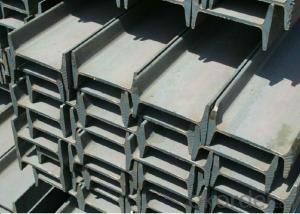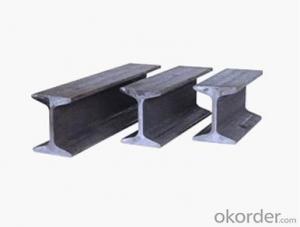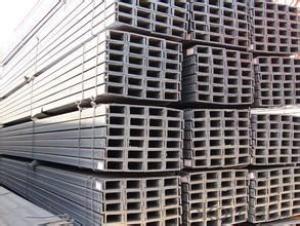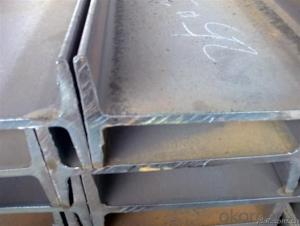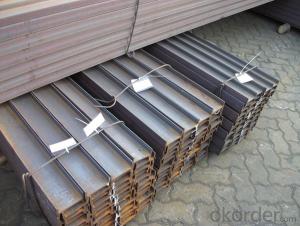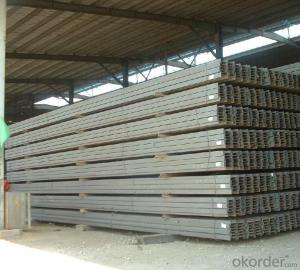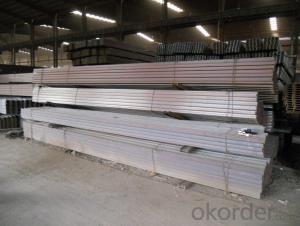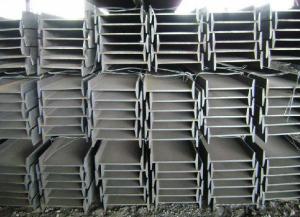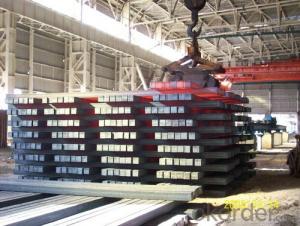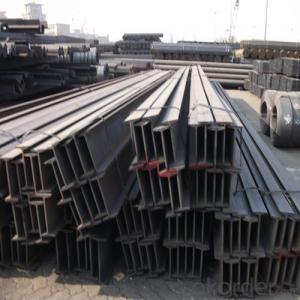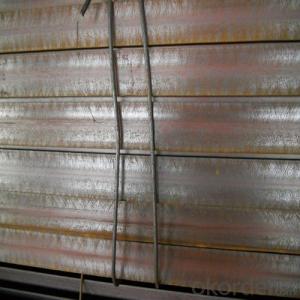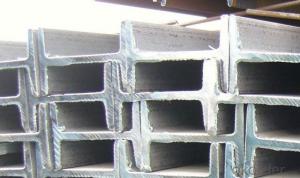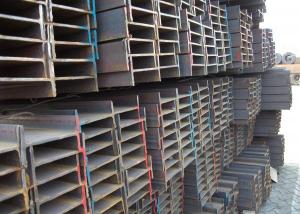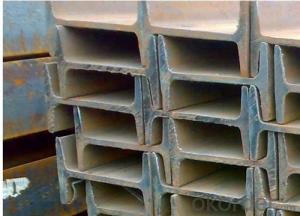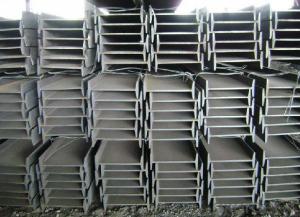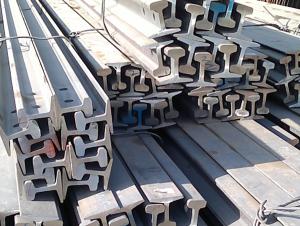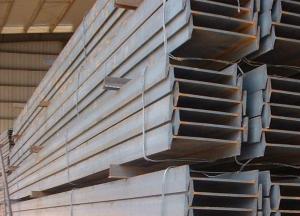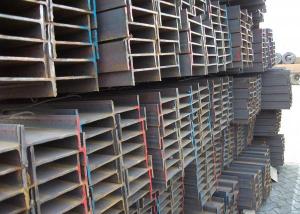I Beam Hot Rolled High Quality GB Q235 3MM-20MM
- Loading Port:
- Tianjin
- Payment Terms:
- TT or LC
- Min Order Qty:
- 25 m.t.
- Supply Capability:
- 20000 m.t./month
OKorder Service Pledge
OKorder Financial Service
You Might Also Like
Product Applications:
Hot Rolled Steel I-Beams are ideal for structural applications and are widely used in the construction of buildings and bridges, and the manufacturing, petrochemical, and transportation industries.
Product Advantages:
OKorder's Steel I-Beams are durable, strong, and resist corrosion.
Main Product Features:
· Premium quality
· Prompt delivery & seaworthy packing (30 days after receiving deposit)
· Corrosion resistance
· Can be recycled and reused
· Mill test certification
· Professional Service
· Competitive pricing
Product Specifications:
Manufacture: Hot rolled
Grade: Q195 – 235
Certificates: ISO, SGS, BV, CIQ
Length: 6m – 12m, as per customer request
Packaging: Export packing, nude packing, bundled
Chinese Standard (H*W*T) | Weight (Kg/m) | 6m (pcs/ton) | Light I (H*W*T) | Weight (Kg/m) | 6m (pcs/ton) | Light II (H*W*T) | Weight (Kg/m) | 6M |
100*68*4.5 | 11.261 | 14.8 | 100*66*4.3 | 10.13 | 16.4 | 100*64*4 | 8.45 | 19.7 |
120*74*5.0 | 13.987 | 11.9 | 120*72*4.8 | 12.59 | 13.2 | 120*70*4.5 | 10.49 | 15.8 |
140*80*5.5 | 16.89 | 9.8 | 140*78*5.3 | 15.2 | 10.9 | 140*76*5 | 12.67 | 13.1 |
160*88*6 | 20.513 | 8.1 | 160*86*5.8 | 18.46 | 9 | 160*84*5.5 | 15.38 | 10.8 |
180*94*6.5 | 24.143 | 6.9 | 180*92*6.3 | 21.73 | 7.6 | 180*90*6 | 18.11 | 9.2 |
200*100*7 | 27.929 | 5.9 | 200*98*6.8 | 25.14 | 6.6 | 200*96*6.5 | 20.95 | 7.9 |
220*110*7.5 | 33.07 | 5 | 220*108*7.3 | 29.76 | 5.6 | 220*106*7 | 24.8 | 6.7 |
250*116*8 | 38.105 | 4.3 | 250*114*7.8 | 34.29 | 4.8 | 250*112*7.5 | 28.58 | 5.8 |
280*122*8.5 | 43.492 | 3.8 | 280*120*8.2 | 39.14 | 4.2 | 280*120*8 | 36.97 | 4.5 |
300*126*9 | 48.084 | 3.4 | 300*124*9.2 | 43.28 | 3.8 | 300*124*8.5 | 40.87 | 4 |
320*130*9.5 | 52.717 | 3.1 | 320*127*9.2 | 48.5 | 3.4 | |||
360*136*10 | 60.037 | 2.7 | 360*132*9.5 | 55.23 | 3 |
FAQ:
Q1: Why buy Materials & Equipment from OKorder.com?
A1: All products offered byOKorder.com are carefully selected from China's most reliable manufacturing enterprises. Through its ISO certifications, OKorder.com adheres to the highest standards and a commitment to supply chain safety and customer satisfaction.
Q2: How do we guarantee the quality of our products?
A2: We have established an advanced quality management system which conducts strict quality tests at every step, from raw materials to the final product. At the same time, we provide extensive follow-up service assurances as required.
Q3: How soon can we receive the product after purchase?
A3: Within three days of placing an order, we will begin production. The specific shipping date is dependent upon international and government factors, but is typically 7 to 10 workdays.
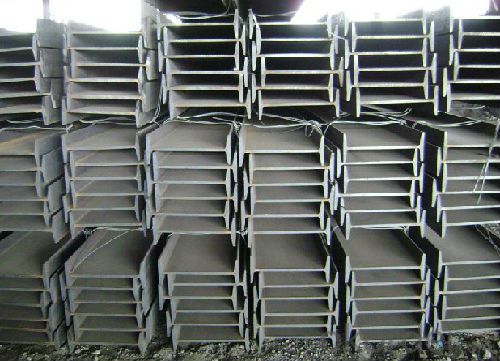
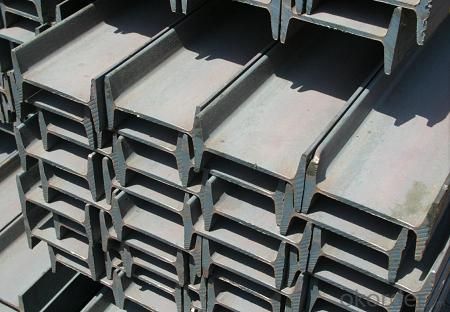
- Q: Can steel I-beams be used for solar panel supports?
- Indeed, steel I-beams possess the capability to serve as supports for solar panels. Renowned within the construction industry for their exceptional strength and durability, these structural components are frequently employed. Their remarkable load-bearing capacity renders them suitable for sustaining solar panels. Moreover, steel I-beams are effortlessly manufactured and installed, thereby offering a cost-effective alternative for solar panel mounting systems. The robustness of steel I-beams guarantees the stability and endurance of solar panel installations, even amidst harsh weather conditions.
- Q: Can steel I-beams be used in the construction of healthcare facilities?
- Yes, steel I-beams can be used in the construction of healthcare facilities. Steel I-beams are commonly used in construction due to their strength, durability, and ability to support heavy loads. They provide structural stability to the building, making them suitable for healthcare facilities where safety and longevity are crucial.
- Q: The difference between I-beam and H steel is that a steel structure platform for cast iron machine should be designed. Cast iron captain 30 meters, every two meters with an upright column, which steel to choose?
- The flange of the I-beam is variable cross section, the thickness of the web is thin and the outside is thin. The flange of H section steel is equal sectionHW HM HN H is a general term for H steel, H is welded, and HW HM HN is hot rolledHW is a H type steel flange height and width substantially equal; mainly used for reinforced concrete frame column steel column, also known as rigid steel column; column is mainly used in steel structureHM is of H steel, and the width and flange width ratio is approximately 1.33~~1.75, mainly in the steel structure: used as steel frame columns, used as frame beams in frame structures subjected to dynamic loads; for example: equipment platformHN is H steel with a flange width ratio greater than or equal to 2, mainly used for beams; the use of I-beam is equivalent to that of HN;It's safer to use column H if it is used as upright post. I-beam is generally used as steel beam.
- Q: Can steel I-beams be fire-resistant?
- There are various methods available to make steel I-beams fire-resistant. One commonly used technique involves applying fire-resistant coatings or intumescent paints onto the surface of the steel beam. These coatings expand and form a protective layer when exposed to high temperatures, effectively insulating the steel from heat and preventing it from reaching its critical temperature. Another approach is to wrap fire-resistant insulation materials, such as mineral wool or ceramic fiber, around the steel beam. These insulation materials slow down the heat transfer to the steel, thereby enhancing its fire resistance. In addition, engineers can design steel I-beams to be fire-resistant by increasing their size or incorporating additional fire-resistant materials, like concrete encasements. These measures safeguard the structural integrity of the steel beam during a fire and prevent it from collapsing. It is important to note that the fire resistance of steel I-beams relies on the specific fire rating of the applied coatings, insulation materials, or additional measures. It is crucial to consult with fire protection engineers and adhere to building codes and regulations to ensure the proper implementation of fire protection measures.
- Q: What is the purpose of steel I-beams?
- Steel I-beams serve the purpose of providing structural support and strength in construction endeavors. Their distinctive "I" shape enables them to effectively distribute weight and endure heavy loads. They find widespread usage in the creation of buildings, bridges, and other load-bearing structures. Steel I-beams possess numerous advantages, including a high strength-to-weight ratio, durability, and versatility. Their design allows for a lighter and more economical solution compared to alternative structural materials. Furthermore, I-beams can be conveniently fabricated and tailored to meet specific project needs, rendering them a favored option in the construction sector.
- Q: Can steel I-beams be used in data center or technology facility construction?
- Yes, steel I-beams can be used in data center or technology facility construction. Steel I-beams are commonly utilized in the construction of commercial and industrial buildings, including data centers and technology facilities. These beams offer several advantages, such as high strength-to-weight ratio, durability, and ease of installation. They provide structural support and load-bearing capacity required for heavy equipment and infrastructure in data centers. Additionally, steel I-beams can be easily customized to meet specific project requirements, making them a suitable choice for constructing data centers and technology facilities.
- Q: Can steel I-beams be used for column support?
- Yes, steel I-beams can be used for column support.
- Q: Can steel I-beams be used for earthquake-prone regions?
- Yes, steel I-beams can be used for earthquake-prone regions. Steel is a highly ductile material that possesses excellent resistance to seismic forces. I-beams, in particular, are known for their structural integrity and ability to withstand lateral forces caused by earthquakes. Steel I-beams have a high strength-to-weight ratio, making them suitable for constructing earthquake-resistant buildings. Their ability to flex and absorb energy during seismic events helps to dissipate the forces acting on the structure, minimizing damage. Additionally, steel I-beams can be designed and engineered to meet specific seismic requirements, ensuring the safety of the building occupants. However, it is important to note that proper design, construction, and adherence to seismic building codes are crucial for ensuring the effectiveness of steel I-beams in earthquake-prone regions.
- Q: What are the disadvantages of using steel I-beams in construction?
- One of the main disadvantages of using steel I-beams in construction is their susceptibility to corrosion. Steel is prone to rust, especially in humid or coastal environments, which can weaken the structural integrity of the beams over time. Additionally, steel I-beams are heavy and require specialized equipment for transportation and installation, which can increase construction costs. Moreover, steel can conduct heat and cold, making I-beams less energy efficient and potentially leading to higher heating or cooling costs.
- Q: Can steel I-beams be used for sports stadiums or arenas?
- Yes, steel I-beams can definitely be used for sports stadiums or arenas. In fact, they are widely used in the construction of such structures due to their numerous advantages. Steel I-beams have high strength-to-weight ratio, which means they can support heavy loads while remaining relatively lightweight. This is crucial in sports stadiums, where large crowds gather and there is a need to support the weight of seating, roof structures, and other equipment. Steel I-beams also offer excellent durability and resistance to various external forces such as wind, earthquakes, and even fire. This makes them particularly suitable for areas prone to extreme weather conditions or seismic activity. Additionally, their structural integrity can be easily inspected and maintained throughout the lifespan of the stadium, ensuring long-term safety and reliability. Moreover, steel I-beams provide flexibility in design and construction. Their modular nature allows for easy customization and adjustment to meet the specific requirements of different sports stadiums or arenas. They can be used to create expansive open spaces, large spans, and dramatic architectural features, giving designers and architects greater creative freedom. Furthermore, steel is a sustainable material. It is 100% recyclable, making it an environmentally friendly choice for constructing sports stadiums or arenas. Additionally, steel I-beams can be prefabricated off-site, reducing construction time and minimizing disruption to the surrounding environment. In summary, steel I-beams are an ideal choice for sports stadiums or arenas due to their strength, durability, flexibility, and sustainability. They provide the necessary structural support while allowing for creative design possibilities and ensuring the safety and comfort of spectators.
Send your message to us
I Beam Hot Rolled High Quality GB Q235 3MM-20MM
- Loading Port:
- Tianjin
- Payment Terms:
- TT or LC
- Min Order Qty:
- 25 m.t.
- Supply Capability:
- 20000 m.t./month
OKorder Service Pledge
OKorder Financial Service
Similar products
Hot products
Hot Searches
Related keywords
