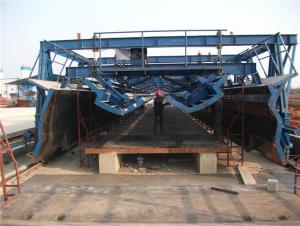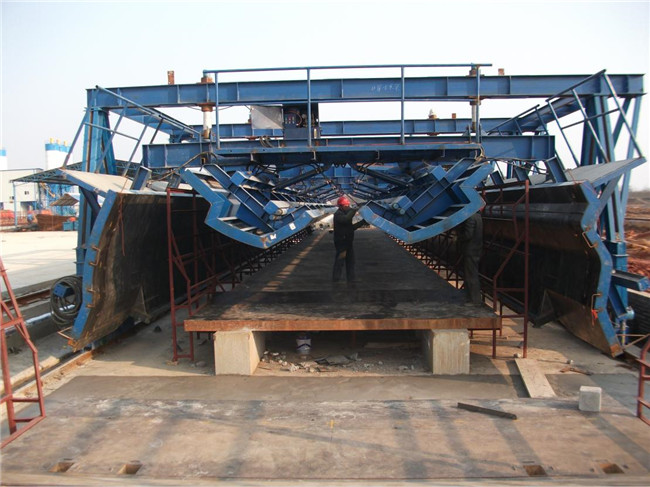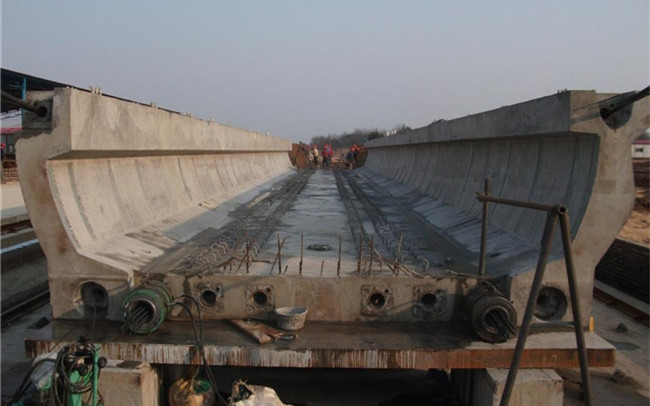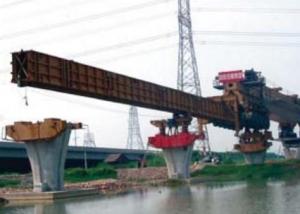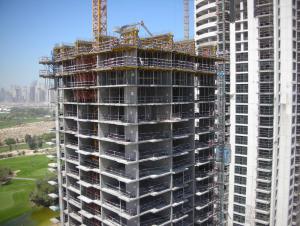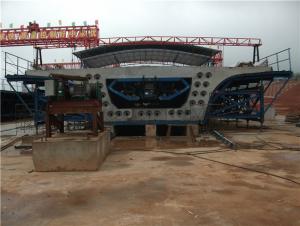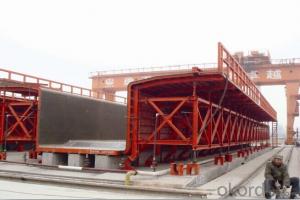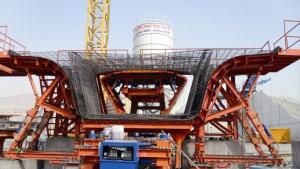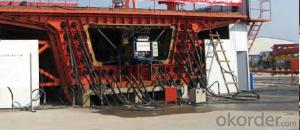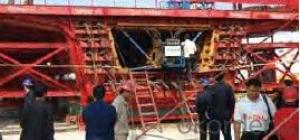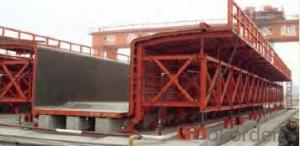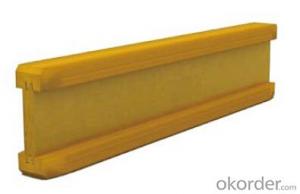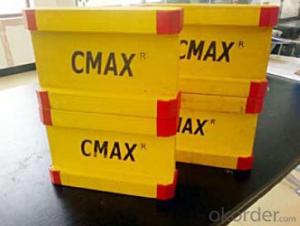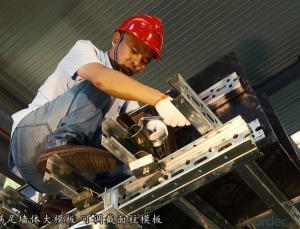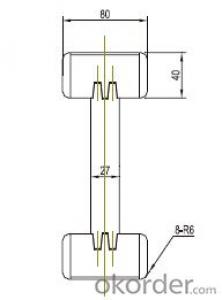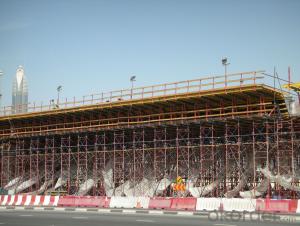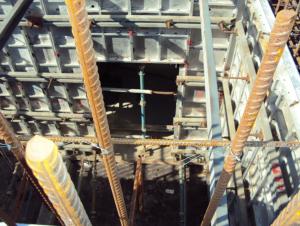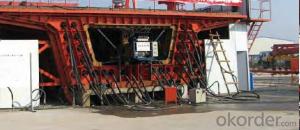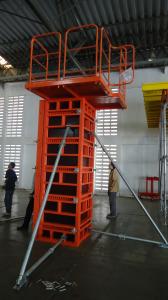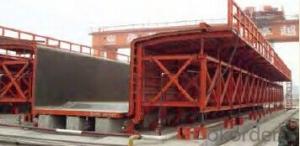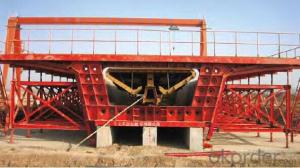U-Beam Formwork for Subway
OKorder Service Pledge
Quality Product, Order Online Tracking, Timely Delivery
OKorder Financial Service
Credit Rating, Credit Services, Credit Purchasing
You Might Also Like
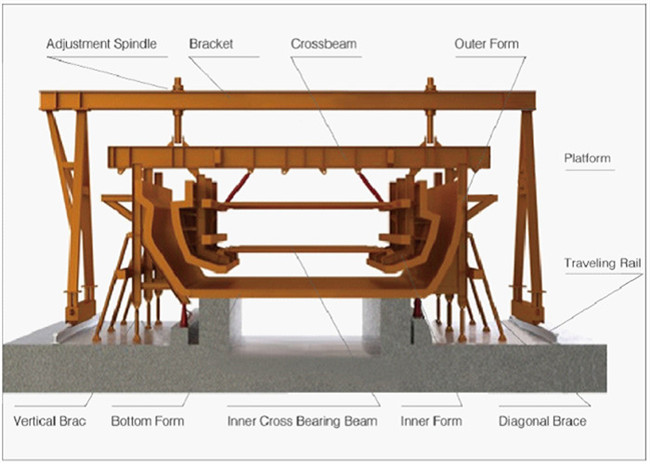
Product Introduction and Application:
The span, height, line space, etc, can be designed according to clients’ requirement.
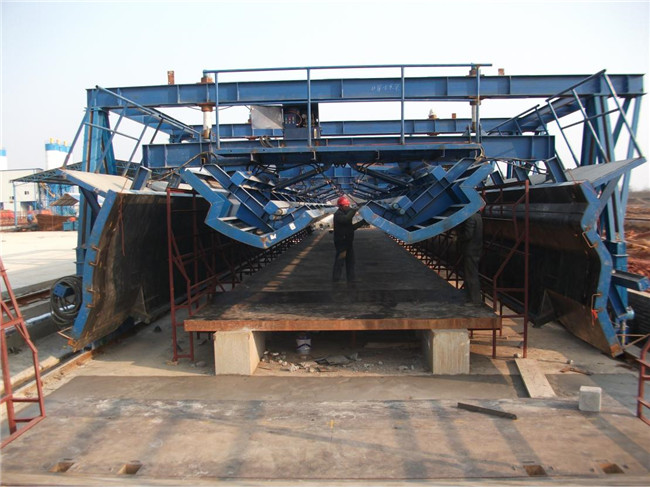
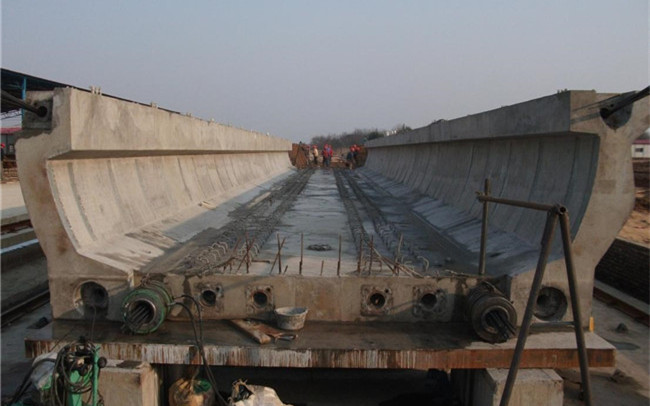
Parameters:

Projects:
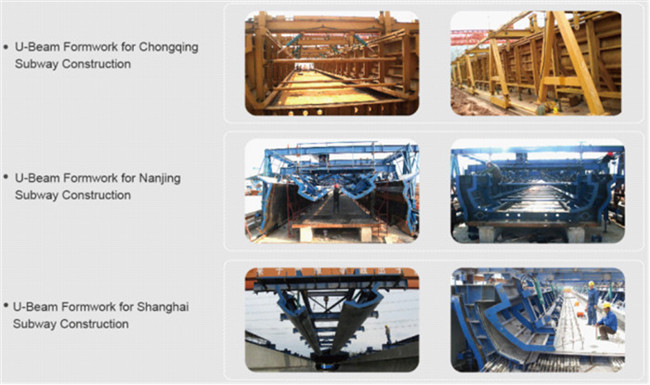
- Q: Remove the larger span of the beam pillar template why should be removed from the middle to the two ends
- Remove from the ends of beams began to load, is Liang Hezhu nodes under pure shear, a shear deformation from the middle split beam gradually remove support, after the load is gradually increased, the shear in the support under the protection of gradually increasing load, small impact.
- Q: What is a large volume template? How much is the cross section of the beam, belonging to the large volume template?
- According to the "dangerous method" sub project safety management of the construction quality of [2009]87, the height of more than 5m, the total construction loads greater than 10kN/m2, or the template support system concentrated line load greater than 15kN/m to prepare special construction scheme
- Q: How to do irrigation formwork
- Pro, beam section is marked on the drawings, the beam is 200*500.
- Q: Which part of the middle beam and side beam in the T beam template? Thank you
- Sandwiched in the middle for the [beam] and close to the abutment of a span [edge] the rest of the [medium]
- Q: The formwork support is a beam template which is connected with both sides of the vertical rod and the force at the bottom of the beam and the force of the vertical wire rod which is arranged below the transverse beam at the bottom of the beam
- Calculation of anti slide of fasteners? the sliding bearing capacity of the fastener is calculated in accordance with the following formula (5.2.5):R = Rc
- Q: The area of the beam template = (both sides of the high and low beam) * beam lengthWhat do you mean by the two words in the brackets?
- Wall: exterior wall from the upper surface of the floor to the upper surface of the floor, the inner wall is considered to the upper floor (beam) under the surface, within 0.3 square meters of the area of the hole is not deducted, do not increase the side wall template, the use of large formwork when the hole is not deducted
- Q: How to support 6m arc beam template how to set up?
- 6m beam if the horizontal direction of the arc beam, when the template is located at the end of the mold and the side of the mold is a patchwork way to support the mold, the arc is not small 500mm or 1000mm together, if the arc is large 300mm or 200mm together
- Q: How to calculate the intersection of rectangular column and beam
- Column high: beam slab column column should be high since the surface (or floor surface) first height calculation between the surface layer of the floor slab; column height should be from column surface (or floor surface) to calculate the height of column cap between the lower surface of the frame column should be high; the height calculated from the upper surface to the top of the column base; structural column height should be at the bottom of the column to column (from beam bottom) height calculation;
- Q: What is the demolition order of the construction template
- 3 the demolition of multilayer floor pillar shall be carried out according to the following requirements: when the upper floor slab is pouring concrete, the next floor slabThe pillar shall not be removed, then the next floor of a live, can only be removed part of the span is 4M or above 4M Xiajun should retain the brace beam, pillar spacing shall not be greater than 3M.
- Q: 10-3 degrees of weather, cast in situ floor and girder formwork can be demolished a few days? 25 days enough? There's a wall on the beam.
- For the concrete structure engineering, the concrete strength can reach the design of the concrete cube compressive strength of the standard value of a certain amount, before the template can be removed the standard value.
Send your message to us
U-Beam Formwork for Subway
OKorder Service Pledge
Quality Product, Order Online Tracking, Timely Delivery
OKorder Financial Service
Credit Rating, Credit Services, Credit Purchasing
Similar products
Hot products
Hot Searches
Related keywords
