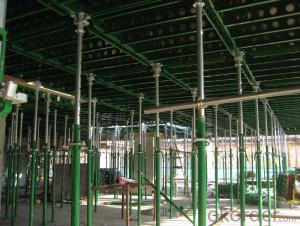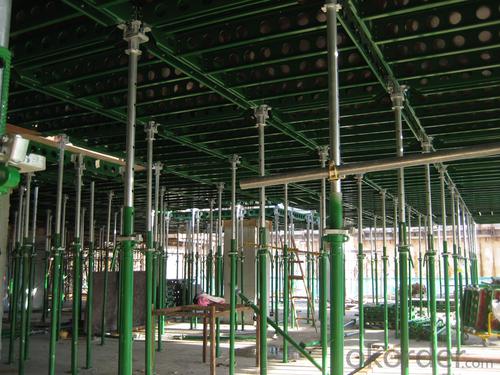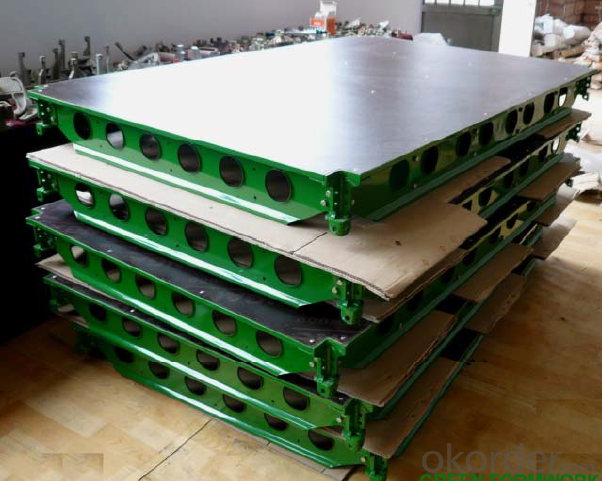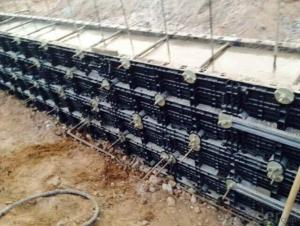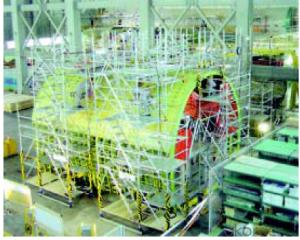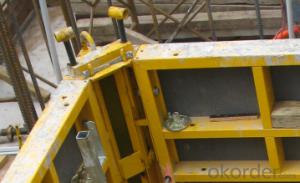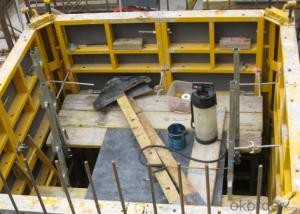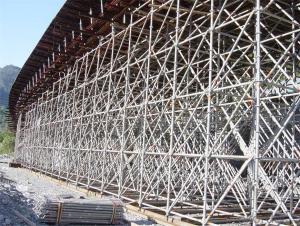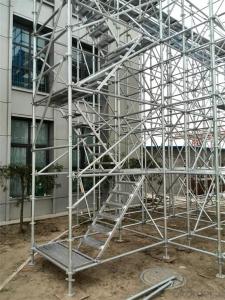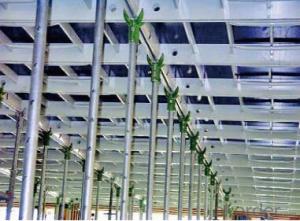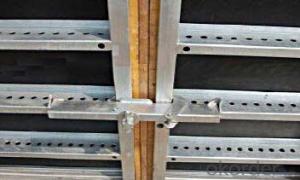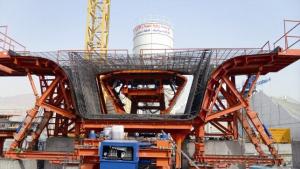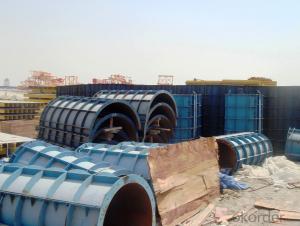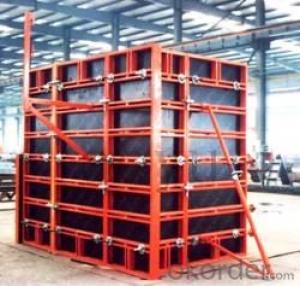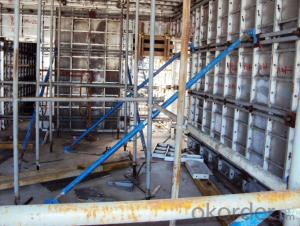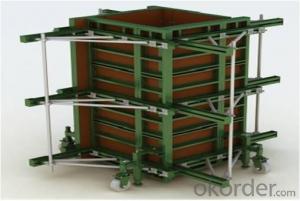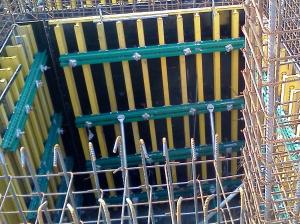Green Formwork-Table Style Early Stripping Formwork System
- Loading Port:
- Qingdao
- Payment Terms:
- TT OR LC
- Min Order Qty:
- 500 m²
- Supply Capability:
- 10000 m²/month
OKorder Service Pledge
OKorder Financial Service
You Might Also Like
The Table Style Early Stripping Formowrk shoring system® is a high octane, high performance engineered modular panel shoring system. The Formwork offers more erection, stripping and financial satisfaction than can ever be expected from conventional shoring systems. It begins with rigid panel construction that enhances handling. The prop with its integrated drop-head puts you in control and helps to ensure confident erection and ease of striking, while back-propping remains undisturbed. These advantages result in a high rate of production. The panel and prop with engineered automatic wind lock provide job safety with a rigid interlocking system that prevents tipping during erection even without bracing.
The system can do slab thickness max.350mm and floor height upto 4m. Enabled with early stripping mechanism, which will be around 100 sqm/per person per day for assembly by skilled workers and takes 48 hours only after concrete casting then remove the panels to the next floor(only props remain), very fast and efficient, a lot of time and labor saved; Also the panels are with strong plywood embedded with 30+ time uses, which is also economical. Time, labor and plywood saved! Table concret formwork, empower your projects!
Panel Size:
| ITEM | NO. | TYPE | SPEC. |
| PANEL | 1 | MB1812 | 1.8X1.2м |
| 2 | MB189 | 1.8X0.9м | |
| 3 | MB186 | 1.8X0.6м | |
| 4 | MB1512 | 1.5X1.2м | |
| 5 | MB159 | 1.5X0.9м | |
| 6 | MB156 | 1.5X0.6м | |
| 7 | MB1212 | 1.2X1.2м | |
| 8 | MB129 | 1.2X0.9м | |
| 9 | MB126 | 1.2X0.6м | |
| 10 | MB99 | 0.9X0.9м | |
| 11 | MB96 | 0.9X0.6м | |
| 12 | MB66 | 0.6X0.6м |
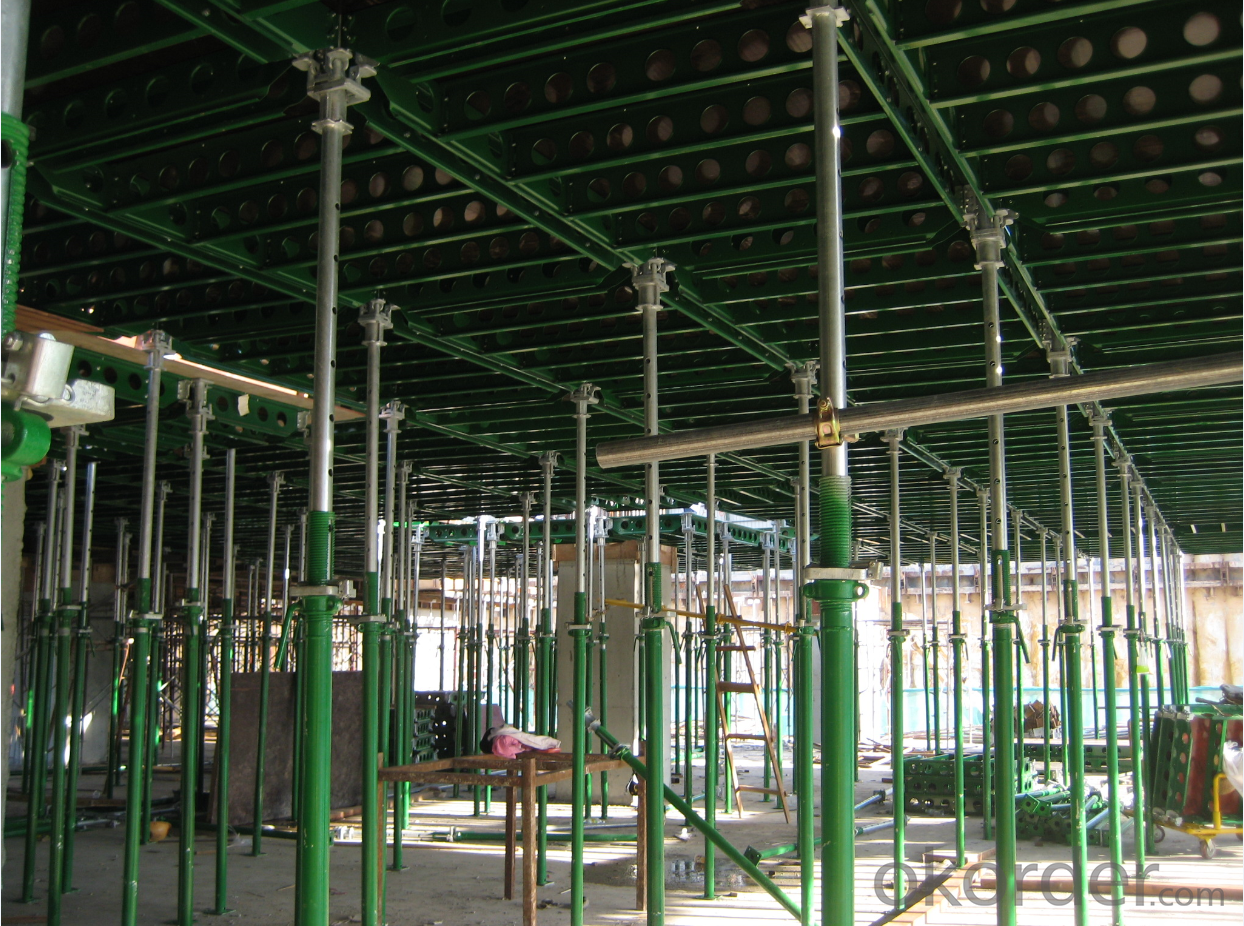
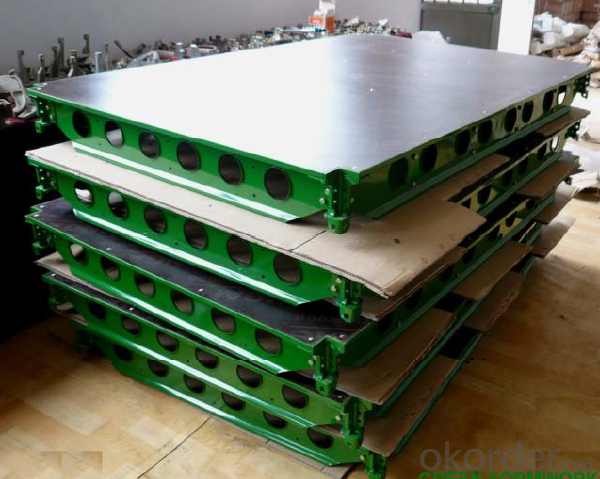
- Q: What are the different types of formwork clamps used with steel frame formwork systems?
- There are several types of formwork clamps used with steel frame formwork systems, including wedge clamps, beam clamps, rapid clamps, and screw clamps.
- Q: Can steel frame formwork be customized to fit different shapes and sizes?
- Yes, steel frame formwork can be customized to fit different shapes and sizes. Its flexibility allows for adjustments and modifications, enabling it to adapt to various construction requirements and achieve precise measurements and designs.
- Q: What is the maximum height that can be achieved using steel frame formwork?
- The maximum height that can be achieved using steel frame formwork depends on various factors such as the load-bearing capacity of the steel frames, the stability of the structure, and the engineering design. However, in general, steel frame formwork can be used to construct buildings and structures of significant height, often reaching several stories or even high-rise buildings.
- Q: How does steel frame formwork affect the construction timeline?
- Steel frame formwork can have a significant impact on the construction timeline by speeding up the overall construction process. This is primarily due to the durability and efficiency of steel as a construction material. Firstly, steel frame formwork provides a stable and sturdy support system for concrete placement. It allows for precise and accurate pouring of concrete, ensuring uniformity and quality in the construction. This eliminates the need for additional time-consuming processes such as rework or repairs, which are often required with other formwork materials. Furthermore, steel frame formwork is reusable and can be easily assembled and disassembled, allowing for faster construction cycles. The quick assembly of steel frames reduces the time required for formwork installation and removal, thereby accelerating the overall construction timeline. Additionally, steel frame formwork is highly flexible and adaptable to different construction requirements. It can be customized and adjusted to fit various shapes and sizes, enabling efficient construction of complex structures. This versatility eliminates the need for multiple formwork systems, thereby reducing the time spent on formwork preparation. Moreover, steel frame formwork is highly resistant to weather conditions, making it suitable for use in various climates. This reduces the downtime caused by unfavorable weather conditions, allowing construction to progress uninterrupted. Overall, steel frame formwork streamlines the construction process by providing a robust, reusable, and adaptable solution. Its efficiency and durability contribute to the acceleration of the construction timeline, resulting in significant time and cost savings.
- Q: How does steel frame formwork handle the placement of architectural finishes, such as tiles or cladding, on the concrete structure?
- Steel frame formwork is a versatile and efficient system that can handle the placement of architectural finishes, such as tiles or cladding, on a concrete structure. The steel frame formwork provides a sturdy and stable framework for the installation of these finishes, ensuring a precise and accurate outcome. One of the key advantages of steel frame formwork is its ability to provide a smooth and level surface, which is essential for the placement of architectural finishes. The formwork is designed to be rigid and durable, ensuring that it can withstand the weight and pressure of the finishes being installed. This stability ensures that the finishes are securely attached to the concrete structure, preventing any potential issues such as cracking or detachment. The steel frame formwork also allows for flexibility in the design and layout of the architectural finishes. The modular nature of the system enables easy adjustments and modifications to accommodate different shapes, sizes, and patterns of the finishes. This flexibility ensures that the finished product meets the desired aesthetic and functional requirements. Additionally, steel frame formwork provides an efficient and time-saving solution for the placement of architectural finishes. The system is quick to assemble and disassemble, allowing for swift installation and removal of the formwork. This not only reduces construction time but also minimizes labor costs. Furthermore, the steel frame formwork can be easily reused, making it a sustainable option for the construction industry. This reduces waste and contributes to a more environmentally friendly approach. The reusable nature of the formwork also makes it a cost-effective solution over the long term. In conclusion, steel frame formwork is an ideal system for handling the placement of architectural finishes on a concrete structure. It provides a stable and level surface, offers flexibility in design, and allows for efficient installation. With its durability and reusability, steel frame formwork is a reliable and sustainable choice for achieving high-quality finishes in construction projects.
- Q: Can steel frame formwork be used for industrial structures?
- Certainly! Industrial structures can indeed utilize steel frame formwork. This system, known for its versatility and durability, offers a multitude of advantages when it comes to constructing such buildings. To begin with, steel frame formwork boasts exceptional strength and rigidity. Consequently, it is well-suited for supporting heavy loads and enduring the typical forces encountered in industrial construction. As a result, it becomes a dependable option for erecting expansive industrial edifices like warehouses, factories, and power plants. Furthermore, steel frame formwork presents an elevated level of customization and flexibility. It can be easily adjusted and modified to accommodate various shapes and sizes, thereby enabling the construction of intricate industrial structures with diverse configurations. This adaptability proves particularly invaluable in industrial environments where unique designs and layouts may be necessary. Moreover, steel frame formwork demonstrates remarkable durability and longevity. It can endure harsh environmental conditions, including extreme temperatures, moisture, and exposure to chemicals. This durability ensures that industrial structures constructed using steel frame formwork will have a prolonged lifespan and require minimal maintenance over time. Additionally, steel frame formwork facilitates efficient and rapid construction. Thanks to its modular nature and ease of assembly, it enables faster construction times, ultimately reducing the overall project duration. This becomes crucial in industrial construction, where time often plays a critical role. Finally, it is worth mentioning that steel frame formwork can be effortlessly disassembled and reused. This sustainability aspect makes it an environmentally friendly choice for industrial construction, as it minimizes waste and promotes resource efficiency. In conclusion, steel frame formwork proves to be a suitable option for industrial structures due to its strength, customization capabilities, durability, efficiency, and sustainability. It offers a reliable and cost-effective solution for the construction of sturdy and adaptable industrial buildings.
- Q: Is steel frame formwork suitable for all types of construction projects?
- No, steel frame formwork is not suitable for all types of construction projects. It is commonly used for projects that require high load-bearing capacity and durability, such as commercial buildings, bridges, and high-rise structures. However, for smaller-scale or residential projects, other types of formwork systems like timber or aluminum may be more cost-effective and practical.
- Q: How does steel frame formwork affect the overall constructability of a concrete structure?
- Steel frame formwork can greatly enhance the overall constructability of a concrete structure. This type of formwork system consists of steel frames, usually made from steel beams or columns, which are used to support the weight of the concrete during the pouring and curing process. One of the main advantages of steel frame formwork is its strength and durability. Steel is known for its high load-bearing capacity, allowing the formwork to withstand the pressure exerted by the wet concrete. This means that larger and taller concrete structures can be easily constructed using steel frame formwork, as it provides the necessary support and stability. Additionally, steel frame formwork offers versatility in terms of design and layout. The modular nature of the steel frames allows for easy assembly and disassembly, making it suitable for various types of structures. This adaptability is especially beneficial when working on projects with complex shapes or irregular layouts, as the formwork can be customized to match the specific requirements. Furthermore, steel frame formwork enables faster construction times. The reusable nature of the steel frames means that they can be easily transported and reassembled at different locations, reducing the need for new formwork materials. This not only saves time but also reduces construction costs. Additionally, the smooth surface of steel formwork allows for faster and easier concrete pouring and finishing, resulting in shorter construction schedules. Another advantage of steel frame formwork is its ability to improve the quality of the concrete structure. The rigid steel frames ensure accurate alignment and dimensions, reducing the risk of any deformities or inconsistencies in the final structure. This helps to achieve better overall aesthetics and structural integrity. In summary, steel frame formwork positively impacts the overall constructability of a concrete structure by providing strength, durability, versatility, speed, and improved quality. Its ability to support larger and complex structures, along with its ease of assembly and reusability, make it a preferred choice for many construction projects.
- Q: How does steel frame formwork handle different types of formwork leveling systems?
- Steel frame formwork is a versatile and durable option for various construction projects, and it is designed to handle different types of formwork leveling systems effectively. The steel frame provides a strong and rigid structure that can support the weight of the concrete and maintain the desired shape and alignment of the formwork. One common type of formwork leveling system used with steel frame formwork is the adjustable prop system. This system consists of adjustable props that can be extended or retracted to achieve the desired formwork level. The steel frame formwork is designed to accommodate these adjustable props, providing the necessary support and stability to ensure a level and secure formwork structure. Another type of formwork leveling system that can be used with steel frame formwork is the hydraulic leveling system. This system utilizes hydraulic jacks to adjust the formwork level. Steel frame formwork can be easily integrated with hydraulic leveling systems, allowing for precise and efficient adjustment of the formwork level. Additionally, steel frame formwork can also be used with other leveling systems such as screw jacks or leveling wedges. These systems provide flexibility in adjusting the formwork level and can be easily incorporated into the steel frame structure. Overall, steel frame formwork is compatible with different types of formwork leveling systems. Its robust structure ensures stability and support, while its versatility allows for the integration of various leveling mechanisms. This makes steel frame formwork a reliable choice for handling different types of formwork leveling systems in construction projects.
- Q: What are the different types of form stripping methods used with steel frame formwork?
- Steel frame formwork utilizes several different form stripping methods, each with its own advantages and considerations. 1. Utilizing crane lifting involves the use of a crane to hoist and relocate the formwork panels once the concrete has solidified. This method is commonly employed for large-scale projects with ample crane maneuverability. 2. Forklift stripping, akin to crane lifting, employs a forklift to elevate and remove the formwork panels. This technique is suitable for smaller projects or areas inaccessible to cranes. 3. Hydraulic systems can be employed to strip the formwork by applying pressure to release the panels from the concrete structure. This method is favored for its efficiency and ease of use, particularly in projects with limited space or access. 4. Mechanical systems involve the use of mechanical devices, such as jacks or hooks, to extract the formwork panels. This method allows for controlled and precise stripping, making it ideal for projects with intricate details or complex shapes. 5. Manual stripping, the most fundamental and labor-intensive method, entails workers manually removing the formwork panels using hand tools. Although time-consuming, this method is cost-effective and suitable for smaller projects or areas where mechanical or hydraulic systems are not feasible. It is crucial to consider various factors, including project size, complexity, available resources, and time constraints, when selecting the appropriate form stripping method. Contractors and engineers must carefully evaluate these factors to ensure the safe and efficient removal of formwork.
Send your message to us
Green Formwork-Table Style Early Stripping Formwork System
- Loading Port:
- Qingdao
- Payment Terms:
- TT OR LC
- Min Order Qty:
- 500 m²
- Supply Capability:
- 10000 m²/month
OKorder Service Pledge
OKorder Financial Service
Similar products
Hot products
Hot Searches
Related keywords
