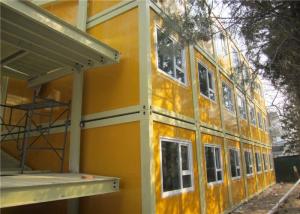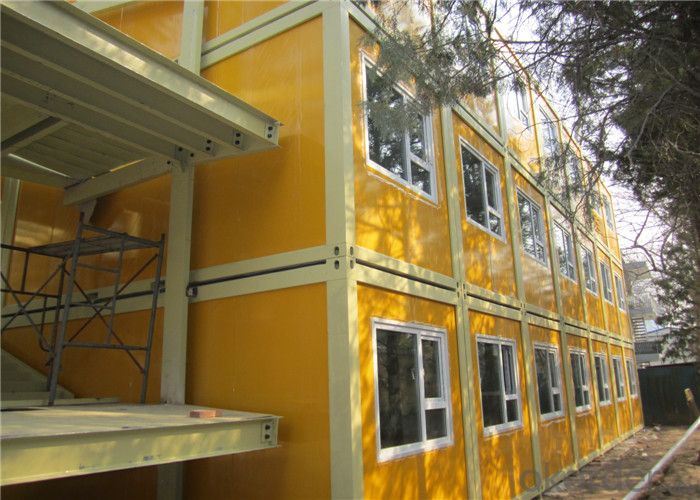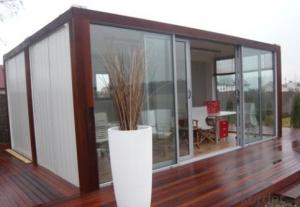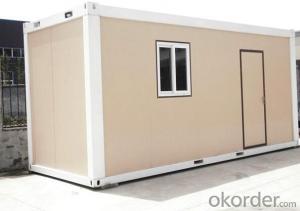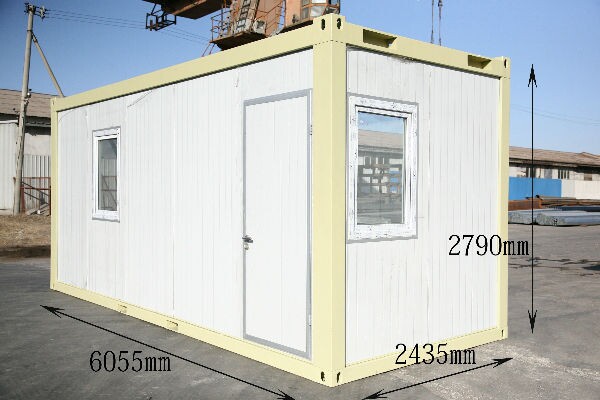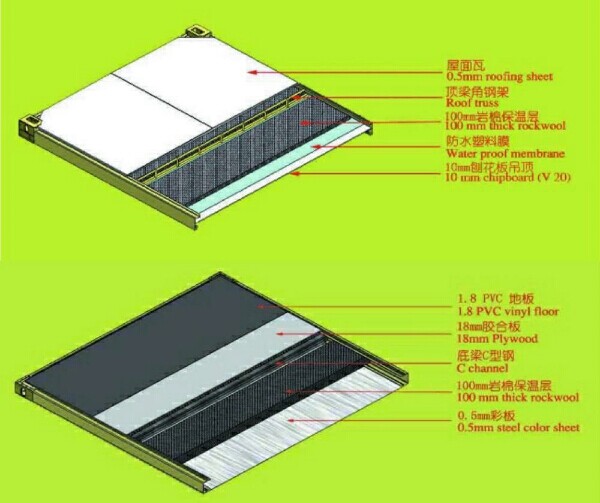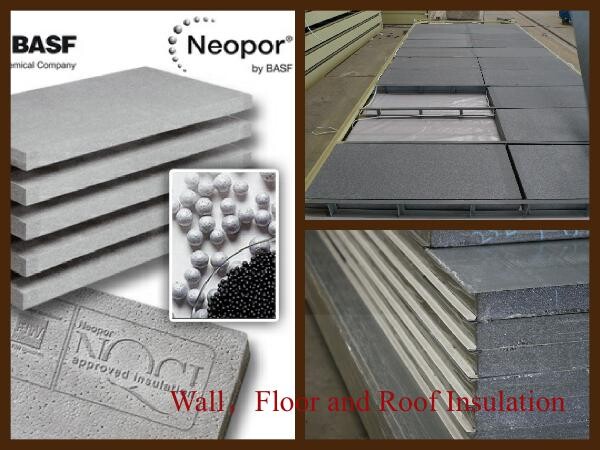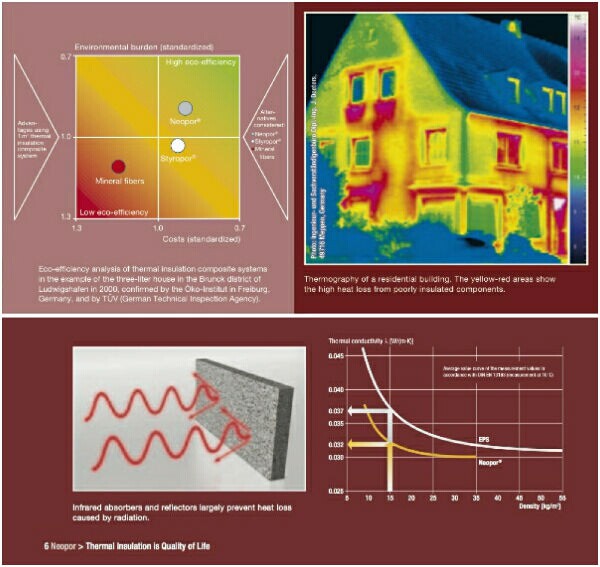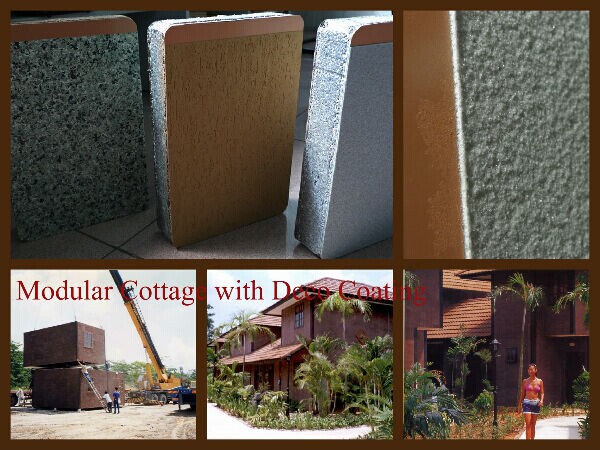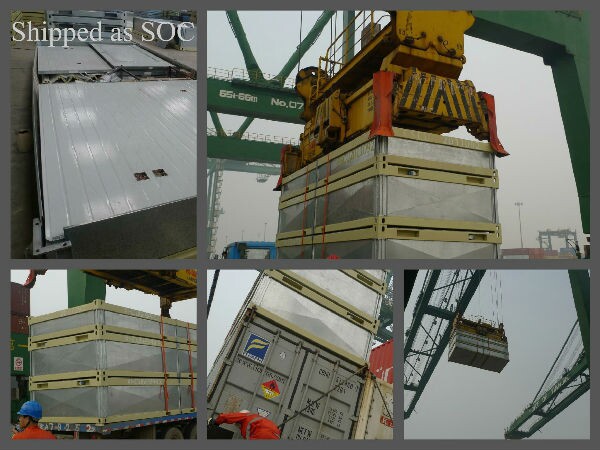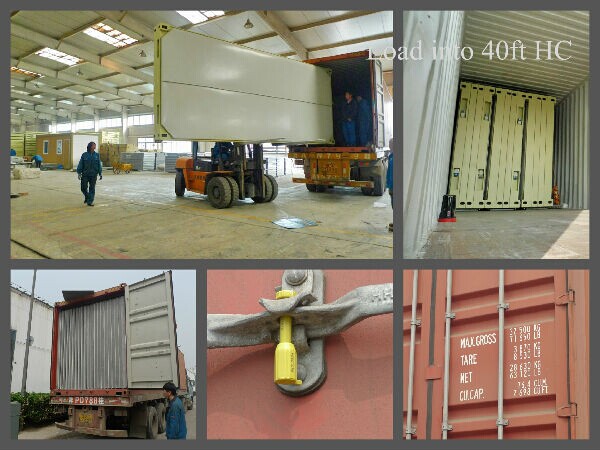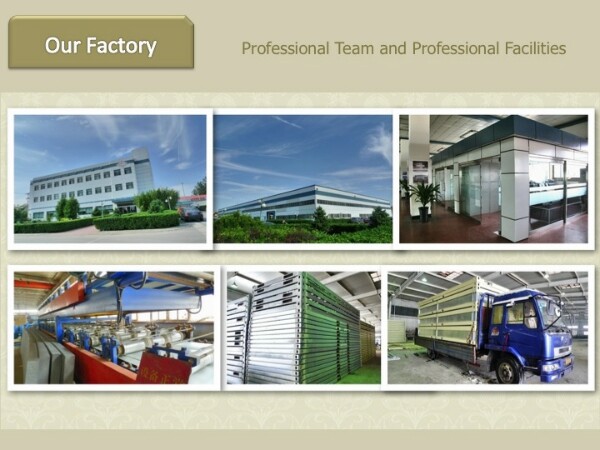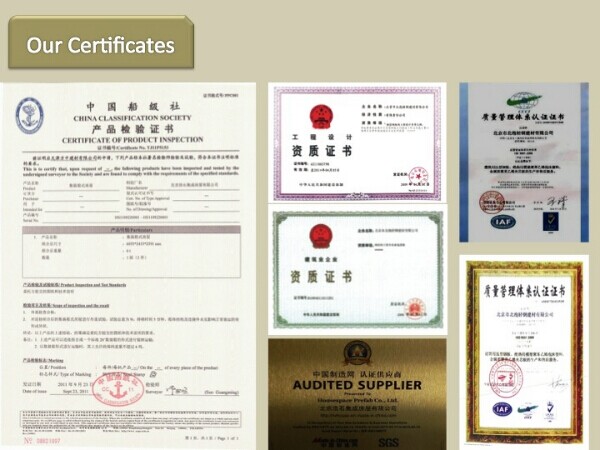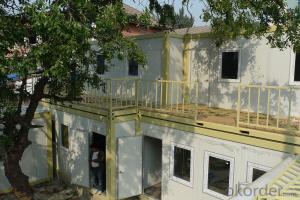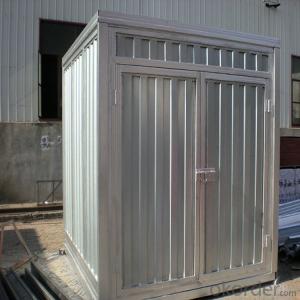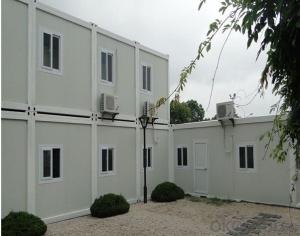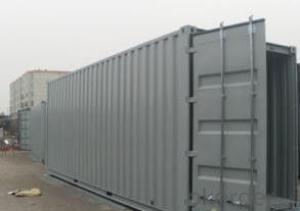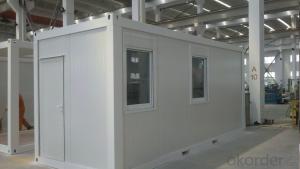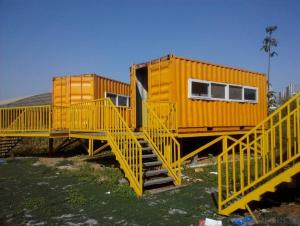Custom-made Combined Prefab Container House, Galvanized Steel Frame with Marine Paint
- Loading Port:
- Tianjin
- Payment Terms:
- TT OR LC
- Min Order Qty:
- -
- Supply Capability:
- 500 Sets /month
OKorder Service Pledge
Quality Product, Order Online Tracking, Timely Delivery
OKorder Financial Service
Credit Rating, Credit Services, Credit Purchasing
You Might Also Like
- Q: Are container houses portable?
- Yes, container houses are portable. The main advantage of container houses is their mobility and ease of transportation. These houses are made from shipping containers, which are designed to be transported by ships, trucks, and trains. They have standardized dimensions and are equipped with corner castings and twist locks, allowing them to be easily loaded and unloaded onto different modes of transportation. Container houses can be transported to any location and set up quickly, making them a popular choice for temporary or mobile housing solutions. Additionally, container houses can be easily disassembled and moved to a new location if needed.
- Q: Can container houses be transported overseas?
- Yes, container houses can be transported overseas. Due to their modular and stackable design, container houses are highly transportable and can be easily loaded onto ships for international shipping. The shipping containers used to build these houses are designed to withstand rough sea conditions and are built to international shipping standards, making them suitable for long-distance transportation. Additionally, container houses can be disassembled and reassembled at the destination, allowing for easy relocation and adaptability. However, it is important to consider the logistics and costs associated with overseas transportation, including shipping fees, customs regulations, and any necessary permits or approvals required in the destination country.
- Q: Can container houses be used as vacation homes?
- Certainly, container houses are suitable for use as vacation homes. As a matter of fact, they are gaining popularity as an affordable, sustainable, and versatile option for this purpose. Container houses are essentially converted shipping containers that are transformed into fully functional living spaces. They can be personalized and designed according to individual preferences and requirements, making them ideal for vacation homes. One of the key advantages of container houses as vacation homes is their cost-effectiveness. Constructing a conventional vacation home can be quite expensive, whereas container houses offer a more economical alternative. The materials used for container houses are easily accessible, and the construction process is relatively quick and simple, resulting in significant cost savings. Furthermore, container houses are environmentally friendly and sustainable. By repurposing shipping containers, we are reducing waste and recycling materials that would otherwise go unused. This makes them an appealing choice for environmentally conscious vacationers. Moreover, container houses can easily incorporate sustainable features such as solar panels, rainwater harvesting systems, and energy-efficient appliances, further minimizing their environmental impact. Container houses are also highly adaptable in terms of design and functionality. They can be modified and customized to include all the necessary amenities and comforts required for a vacation home. From bedrooms and bathrooms to kitchens and living spaces, container houses can be tailored to meet the needs of vacationers. They can even be expanded or combined to create larger living spaces or accommodate more guests. Additionally, container houses are portable and can be transported to different locations, making them perfect for vacation homes. Whether you desire a vacation home by the beach, in the mountains, or any other desired location, container houses can be easily moved and set up wherever you choose. This flexibility allows vacationers to enjoy various destinations and experiences without the need for multiple properties. In conclusion, container houses are indeed suitable for use as vacation homes. They offer a cost-effective, sustainable, and versatile housing solution that can be customized to suit individual preferences and needs. With their portability and adaptability, container houses provide an excellent option for those seeking a unique and eco-friendly vacation experience.
- Q: Can container houses be built with a contemporary gym or fitness area?
- Yes, container houses can be built with a contemporary gym or fitness area. With proper planning and design, containers can be transformed into functional and modern spaces that can accommodate various purposes, including fitness areas. By utilizing the available space efficiently and incorporating necessary amenities and equipment, container houses can be customized to include a gym or fitness area that meets contemporary standards.
- Q: Can container houses be built with efficient water-saving features?
- Yes, container houses can definitely be built with efficient water-saving features. In fact, container houses offer a great opportunity to incorporate various water-saving measures due to their compact and modular nature. One common feature in container houses is the use of low-flow plumbing fixtures, such as low-flow toilets, showerheads, and faucets. These fixtures are designed to reduce water consumption without compromising functionality. Additionally, dual-flush toilets can be installed, allowing for different water volume options depending on the need. Another efficient water-saving feature that can be incorporated into container houses is rainwater harvesting. The roof of the container can be equipped with a system that collects rainwater and stores it in tanks. This harvested water can then be used for non-potable purposes such as irrigation, toilet flushing, and laundry. By utilizing rainwater, container houses can significantly reduce their reliance on municipal water sources. Greywater recycling is another effective water-saving feature that can be integrated into container houses. Greywater refers to water from sinks, showers, and washing machines that can be reused for purposes other than drinking, such as irrigation or toilet flushing. Greywater recycling systems filter and treat the water to make it safe for reuse, reducing the overall water consumption of the house. Furthermore, container houses can incorporate efficient landscaping practices, such as drought-tolerant plants and smart irrigation systems. These practices aim to minimize water usage for outdoor areas and ensure that water is only applied when necessary. Overall, container houses can be designed and built with various water-saving features, including low-flow fixtures, rainwater harvesting, greywater recycling, and efficient landscaping. These features not only reduce water consumption but also contribute to sustainable living and environmental preservation.
- Q: Are container houses suitable for cold climates?
- Yes, container houses can be suitable for cold climates with proper insulation and design considerations. While shipping containers are made of steel and can transfer heat quickly, they can be insulated and modified to withstand cold temperatures. Adding high-quality insulation materials, such as spray foam or rigid foam, to the walls, floors, and ceilings can help retain heat inside the container. Additionally, insulating the roof and using double-glazed windows will further improve thermal performance and prevent heat loss. Proper ventilation is also essential in cold climates to prevent condensation and maintain a healthy indoor environment. Installing a ventilation system with heat recovery can help retain the warmth while exchanging stale indoor air with fresh outdoor air. In terms of design, orienting the container house to take advantage of natural sunlight and heat gain is important. Large windows on the southern side of the house can help capture the sun's warmth during the day, reducing the need for additional heating. Additionally, incorporating passive solar design principles, such as thermal mass, can help store and release heat throughout the day. It's worth noting that container houses in cold climates may require additional heating sources, such as electric heaters, wood-burning stoves, or even radiant floor heating, to ensure adequate warmth during extreme cold weather. However, with proper insulation, design considerations, and additional heating options, container houses can be made suitable for cold climates.
- Q: Are container houses suitable for areas with high humidity?
- Container houses can be suitable for areas with high humidity, but certain precautions need to be taken. The metal structure of container houses can be prone to rust and corrosion in humid environments. However, with proper insulation and ventilation systems, the negative effects of high humidity can be minimized. It is important to ensure that the container is properly sealed, including the roof, walls, and floor, to prevent any moisture from entering. Additionally, using proper insulation materials and installing adequate ventilation systems, such as vents and fans, can help regulate the humidity levels inside the container house. Regular maintenance and inspection of the container's structure, especially the areas prone to rust and corrosion, are also necessary to ensure its longevity in high humidity areas. Overall, while container houses can be suitable for areas with high humidity, it requires careful planning and consideration to prevent any potential issues related to moisture.
- Q: Are container houses secure?
- Container houses have the potential to match, if not surpass, the security of traditional houses. The robust steel structure of shipping containers serves as an impenetrable barrier, thwarting potential intruders. Moreover, container houses can be fortified with top-notch doors, windows, and security systems, further bolstering their security. Furthermore, container houses can be customized to include additional security elements like reinforced lock systems, surveillance cameras, and motion sensor lights. These features seamlessly integrate into the container's design, rendering container houses even more secure than certain conventional homes. It is important to emphasize that security measures must be implemented regardless of the type of dwelling. By meticulously planning and implementing security features, container houses can offer an equivalent, if not superior, level of security compared to traditional houses.
- Q: Do container houses have plumbing and bathroom facilities?
- Indeed, plumbing and bathroom facilities can be incorporated into container houses. Although shipping containers usually lack these amenities, they can be conveniently altered to accommodate them. By undertaking careful planning and construction, container houses can possess fully operational plumbing systems, complete with toilets, sinks, showers, and even hot water heaters. Numerous container house designs integrate these features, transforming them into cozy and habitable homes. Furthermore, container houses offer diverse off-grid and sustainable alternatives for water supply and waste management, enabling adaptability to various locations and environmental conditions.
- Q: How do container houses compare to traditional houses in terms of construction time?
- Container houses tend to have a shorter construction time compared to traditional houses. Since container homes are built using pre-fabricated shipping containers, the assembly and construction process is typically faster. Traditional houses, on the other hand, involve more complex and time-consuming construction methods, resulting in a longer construction timeline.
Send your message to us
Custom-made Combined Prefab Container House, Galvanized Steel Frame with Marine Paint
- Loading Port:
- Tianjin
- Payment Terms:
- TT OR LC
- Min Order Qty:
- -
- Supply Capability:
- 500 Sets /month
OKorder Service Pledge
Quality Product, Order Online Tracking, Timely Delivery
OKorder Financial Service
Credit Rating, Credit Services, Credit Purchasing
Similar products
Hot products
Hot Searches
Related keywords
