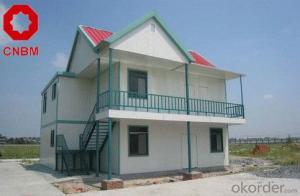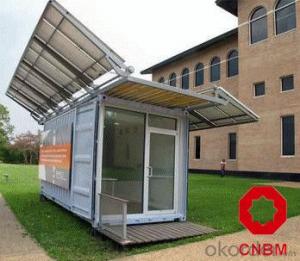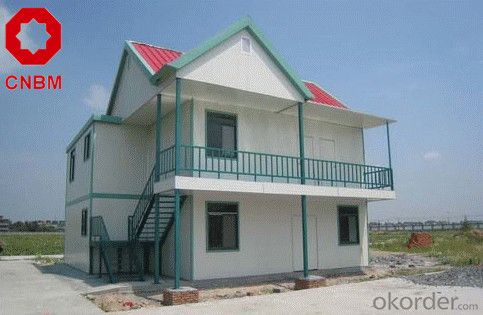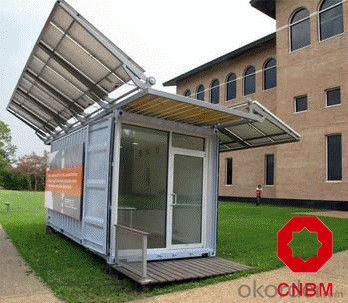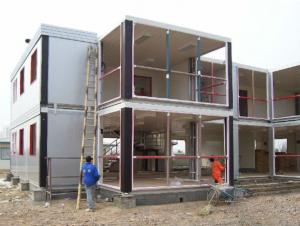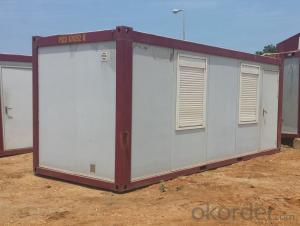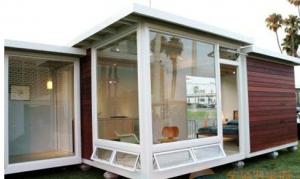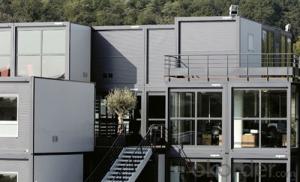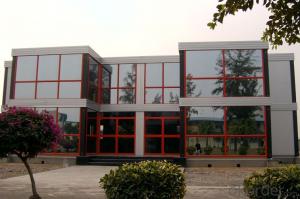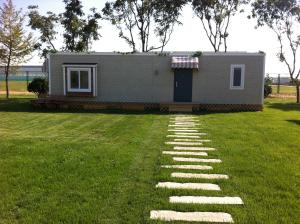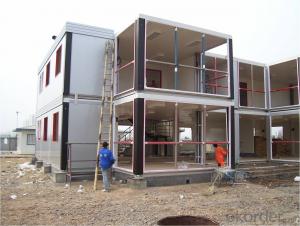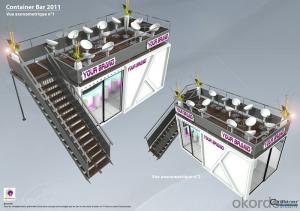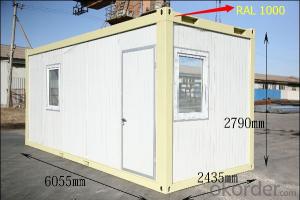Container House;Low-cost Office Made In China
- Loading Port:
- Tianjin
- Payment Terms:
- TT OR LC
- Min Order Qty:
- 1 set
- Supply Capability:
- 1000 set/month
OKorder Service Pledge
OKorder Financial Service
You Might Also Like
Container House with Prefabricated House ;Movable Container House :
Mobile Container Hotel House
Movable Container House :
20ft Container House,Movable House,Prefab House,Mobile House,Modular House,Low-cost Office,Toilet,Shower
Specification: 5910*2438*2591mm
No. | Part Name | Material |
1 | Foundation | Square Tube |
2 | Corner Post | Steel |
3 | Floor Beam | C Shape Steel |
4 | Roof Beam | C Shape Steel |
5 | Connection Plate | Steel |
6 | Edge Covering | Steel Plate |
7 | Wall | Sandwich Panel, optional |
8 | Flooring | Plywood+Vinyl Flooring/Laminate Flooring, optional |
9 | Roof | Corrugated Sandwich Panel, optional |
10 | Door | Sandwich Panel with aluminum doorframe |
11 | Doorlock | Stainless Steel |
12 | Window | Plastic Steel or Aluminum |
Performance:
Usage: The small container house has the following features: light weight, convenient and fast assembling and shipment, many-times disassembling, high rate of reuse. It can be applied to office, command posts, dormitories, meeting rooms, warehouses, shops, additional storey on building roof and temporary houses in the field of building, railways, highways, water conservancy projects, electric power, oil, business, tourism, and military use. And the houses are air-tight, heat-insulating, warm-keeping, waterproof and anti-corrosive.
1. Easy to assemble and disassemble: The houses can be assembled and disassembled for dozens of times and can be reused for many times. And the assembling only needs simple tools and doesn’t need power source. The connections of the pieces of the house all adopt plugs or screw connections.
2. Strong Structure: It adopts steel frame structure, therefore it is stable and in line with the designing code of building structure.
3. Heat-insulation: The roof and wall are made of color steel sandwich panel (EPS, XPS, PU or Rock Wool) which have good heat-insulating and fire-proof performance.
4. Durable: The steel frame parts are all processed with anti-corrosion coating and it can be used as long as 20 years.
5. Environment protection: The design of the house is reasonable and it is easy to assemble and disassemble.
6. Diversified Specifications: Our design can be customized. The doors, windows and front and back walls can be exchanged each other. And the partition walls according to the customers’ requirements.
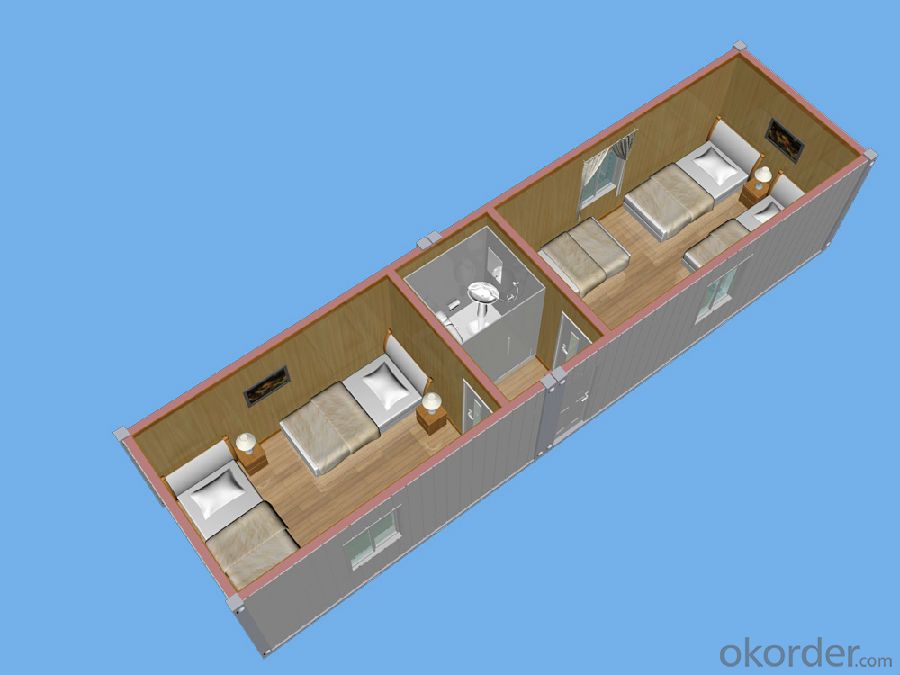
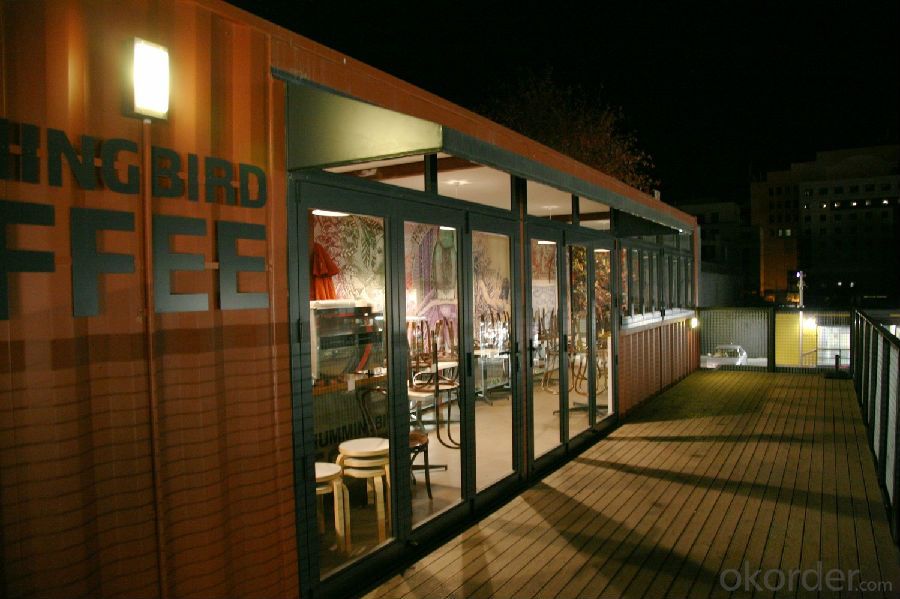
- Q: Do container houses require planning permission?
- Planning permission is usually necessary for container houses in most cases. The regulations for planning permission for container houses differ depending on the location and local building codes. While some areas may have more relaxed rules, many jurisdictions consider container houses to be permanent structures and subject them to the same planning permission requirements as traditional houses. This means that it is necessary to obtain planning permission before installing a container house on a specific site. It is essential to seek guidance from local authorities or a professional architect to understand the specific regulations and requirements in your area. By doing so, you can ensure that you comply with all necessary permissions and avoid any potential legal issues in the future.
- Q: Can container houses be designed to have a minimalist interior design?
- Yes, container houses can certainly be designed to have a minimalist interior design. The versatility and simplicity of container structures lend themselves well to minimalist aesthetics. By carefully selecting the materials, colors, and furniture, it is possible to create clean lines, open spaces, and a sense of simplicity within a container house. To achieve a minimalist interior design, it is important to prioritize functionality and declutter the space. This can be done by selecting multipurpose furniture that serves multiple functions and eliminates the need for excessive pieces. Additionally, using built-in storage solutions and concealed cabinets can help keep the space organized and free of visual clutter. In terms of color palette, a minimalist interior design often relies on neutral tones such as white, beige, or gray. These colors create an open and airy atmosphere while allowing the focus to be on the simplicity of the space. However, pops of color can be added through accent pieces or artwork to bring visual interest and personality to the design. Lighting is another crucial element in minimalist design. Natural light should be maximized by incorporating large windows or skylights, as it helps create a sense of openness and connection to the surrounding environment. Additionally, using sleek and minimalistic light fixtures can further enhance the clean and uncluttered look. Ultimately, the key to designing a minimalist interior in a container house lies in the thoughtful selection of materials, furniture, and colors that prioritize simplicity, functionality, and open spaces. With careful planning and attention to detail, container houses can absolutely embody the principles of minimalist design.
- Q: Can container houses be designed with a large outdoor patio?
- Yes, container houses can definitely be designed with a large outdoor patio. In fact, one of the benefits of using shipping containers for housing is their versatility and adaptability. Container homes can be customized to include various outdoor spaces, including patios, decks, and balconies, depending on the design and layout chosen. The size and layout of the patio will depend on the available space and the specific design goals of the container house. With proper planning and creative design, container houses can seamlessly integrate a spacious and functional outdoor patio, providing homeowners with the opportunity to enjoy outdoor living and entertainment areas.
- Q: What permits or regulations are required to build a container house?
- The permits and regulations required to build a container house vary depending on the location. Generally, you would need to obtain permits for construction, zoning, building codes, and potentially additional permissions for electrical, plumbing, and wastewater systems. It is crucial to consult with local authorities and professionals to determine the specific requirements and ensure compliance with all applicable regulations.
- Q: Are container houses suitable for healthcare clinics?
- Yes, container houses can be suitable for healthcare clinics. Container houses are versatile, cost-effective, and can be easily modified to meet the specific requirements of a healthcare clinic. They can be designed and built to include all necessary facilities such as waiting areas, consultation rooms, treatment rooms, laboratories, and even surgical units. Container houses provide several advantages for healthcare clinics. Firstly, they are portable and can be easily transported to different locations, making them ideal for temporary clinics or mobile healthcare units. They can be quickly set up and do not require extensive construction work, reducing the time and cost involved in establishing a healthcare facility. Additionally, container houses are customizable and can be modified to meet specific healthcare standards and regulations. They can be equipped with necessary infrastructure such as plumbing, electrical systems, and HVAC (heating, ventilation, and air conditioning) to ensure a comfortable and safe environment for patients and medical staff. Container houses can also be designed to be environmentally friendly, incorporating energy-efficient features and sustainable materials. This aligns with the growing trend towards sustainable healthcare practices and reduces the carbon footprint of the clinic. Furthermore, container houses are durable and resistant to extreme weather conditions, providing a secure and stable environment for healthcare services. They can be designed to be easily expandable, allowing for future growth or changes in the healthcare facility's requirements. In summary, container houses are a suitable option for healthcare clinics due to their versatility, cost-effectiveness, ease of customization, portability, and durability. They offer a viable solution for establishing healthcare facilities in various settings, including remote areas or disaster-stricken regions.
- Q: Can container houses be designed with a traditional performance stage?
- Yes, container houses can be designed with a traditional performance stage. With proper planning and engineering, containers can be transformed into versatile spaces that can accommodate a wide range of uses, including a traditional performance stage. By modifying the interior layout, adding soundproofing materials, and incorporating appropriate lighting and sound systems, container houses can provide an ideal setting for performances.
- Q: Can container houses be designed with large windows for natural light?
- Yes, container houses can definitely be designed with large windows for natural light. In fact, one of the benefits of using shipping containers as building blocks is their versatility and adaptability to different architectural designs. With proper planning and structural considerations, container houses can have large windows incorporated into their design to allow ample natural light to enter the living space. The size and placement of windows in a container house largely depend on the specific design goals and the intended use of the space. Architects and designers can strategically position windows to maximize natural light while also considering factors such as insulation, ventilation, and privacy. To ensure the structural integrity of the container, modifications may need to be made to reinforce the surrounding walls where the windows will be installed. This can be achieved by adding additional steel supports or framing around the window openings. Additionally, appropriate insulation and weatherproofing measures should be taken to make the house energy-efficient and comfortable. Container houses with large windows can create a bright and airy living environment, making the most of natural light and providing a sense of spaciousness. These windows can also offer beautiful views of the surrounding landscape, enhancing the overall aesthetic appeal of the container house. In conclusion, container houses can absolutely be designed with large windows for natural light, allowing for a well-lit and visually appealing living space. With careful planning and proper modifications, container homes can be transformed into comfortable and inviting spaces that embrace the benefits of natural lighting.
- Q: Can container houses be designed with a rooftop bar?
- Yes, container houses can be designed with a rooftop bar. With proper structural reinforcement and design considerations, container homes can accommodate a rooftop bar just like traditional houses.
- Q: Can container houses be designed with a loft space?
- Yes, container houses can be designed with a loft space. The compact and versatile nature of shipping containers allows for creative and customizable designs, making it possible to incorporate a loft area for additional living or storage space.
- Q: Can container houses be designed with a covered porch or veranda?
- Certainly, covered porches or verandas can indeed be included in the design of container houses. In fact, numerous architects and designers integrate outdoor living areas into container house designs in order to optimize the available space and offer a pleasant and cozy living experience. To incorporate a covered porch or veranda into a container house, the roofline can be extended or additional materials can be utilized to create a sheltered section. This outdoor space can serve multiple purposes, such as hosting gatherings, enjoying scenic views, or simply unwinding in the open air. The design options are extensive, enabling individuals to personalize their container house with a covered porch or veranda that aligns with their preferences and lifestyle.
Send your message to us
Container House;Low-cost Office Made In China
- Loading Port:
- Tianjin
- Payment Terms:
- TT OR LC
- Min Order Qty:
- 1 set
- Supply Capability:
- 1000 set/month
OKorder Service Pledge
OKorder Financial Service
Similar products
Hot products
Hot Searches
Related keywords
