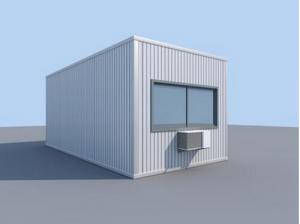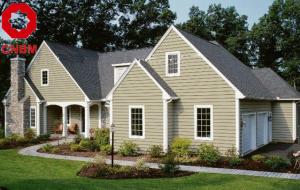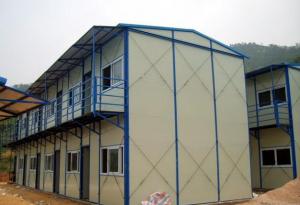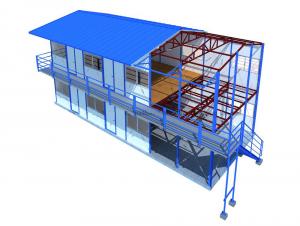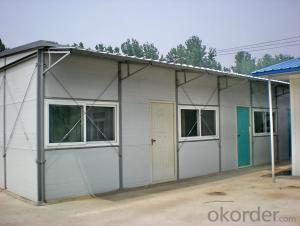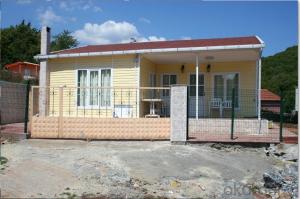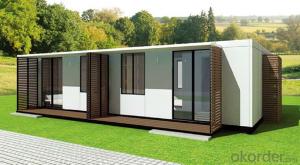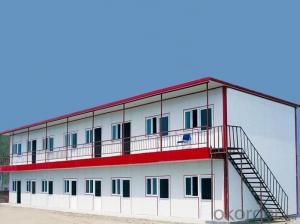Sandwich Panel Prefabricated House Modular building
- Loading Port:
- China Main Port
- Payment Terms:
- TT OR LC
- Min Order Qty:
- -
- Supply Capability:
- -
OKorder Service Pledge
OKorder Financial Service
You Might Also Like
Sandwich Panel Prefabricated House Modular building
INTRODUCTION
As an international recognized product, modular houses have the advantage of good insulation, excellent sealing, flexible combination and freely movement. It has been used in construction, commerce, industry, education, mining, petroleum, disaster and military affairs.
With the fixed size, the modular house could be designed based on the function and combined together in three-dimensional direction. Fast installation lies on the individual flat package and the prefabricated components. The modular houses can be assembled and reassembled for re transportation via road, train and sea.
ADVANTAGE
corner casting structure enables lifting capability.
SPECIFICTION
| Suspending floor | ||
| N/A | ||
| Size and Load | ||
| Size | 6055*2435*2790mm | |
| Roof live load | 1.0KN/㎡ | |
| Wind load | 0.6KN/㎡ | |
| Snow load | 1.0KN/㎡ | |
| Steel structure | From -25°C to +40°C | |
| Insulation | ||
| Rock wool | ||
| Glass wool | ||
| PU | ||
| Roof | ||
| Color steel sheet | 0.5 mm thick, corrugated, galvanized and coated steel sheet | |
| Insulation | 75mm glass wool | |
| Ceiling | 9mm decorative veneer | |
| Floor | ||
| Material | Fiber cement board + rubber floo | |
| Formaldehyde | ||
| moistureproof | ||
| Wall | ||
| Outer layer | Galvanzied and coated color steel sheet in thickness of 0.4mm | |
| Insulation | EPS and Glass wool available in thickness of 75mm or 100mm | |
| Inner layer | Galvanzied and coated color steel sheet in thickness of 0.4mm | |
| Door | ||
| Size | Standard: 800 * 2000mm Option: 850*2000mm | |
| Material | Standard:SIP door Option: Steel door | |
| Window | ||
| Size | 800*1100mm 800*500mm | |
| Frame | PVC | |
| Glass | 4mm thick | |
| Electric | ||
| Fittings | ||
| Socket | Multifunctional socket Option: American standard, European standard, British Standard, Australia standard, etc. | |
| Wiring | BV-1.5mm² BV-2.5mm² BV-4mm² BV-6mm² | |
| Voltage | 220/380V | |
| Breaker | Miniature circuit breaker | |
| Structure painting | ||
| Protection against oxidation | ||
| Color | Green | |
| Thicknes | 40µm | |
| Painting | Epoxy resin modified with polyurethane | |
- Q: Are container houses suitable for college dormitories?
- Yes, container houses can be suitable for college dormitories. They provide affordable and sustainable housing options, and can be easily modified to meet the specific needs of students. Container houses are also quick to construct and can be moved if necessary, making them a flexible choice for college campuses.
- Q: Do container houses have plumbing and electrical systems?
- Yes, container houses can have plumbing and electrical systems. While the initial structure of a container house is made from shipping containers, the interior can be modified to incorporate all necessary amenities, including plumbing and electrical systems. Plumbing can be installed for access to water supply, waste disposal, and bathroom facilities. Electrical systems can include wiring for lighting, outlets, and appliances. These systems can be designed and installed by professionals to ensure they meet safety and building code requirements.
- Q: Can container houses be insulated for extreme temperatures?
- Yes, container houses can be insulated for extreme temperatures. Various insulation materials such as foam, fiberglass, or spray foam can be applied to the walls, floors, and ceilings of container houses to provide effective thermal insulation. Additionally, double-glazed windows and proper sealing techniques can further enhance the insulation and prevent heat transfer. With proper insulation measures, container houses can be made habitable and comfortable even in areas with extremely hot or cold temperatures.
- Q: Can container houses be designed to have a home library?
- Yes, container houses can definitely be designed to have a home library. With careful planning and creative design, containers can be converted into functional and stylish spaces that accommodate bookshelves, reading nooks, and storage for a vast collection of books. The modular nature of container houses allows for customization, making it possible to incorporate a home library into the overall layout and design of the space.
- Q: Can container houses be easily modified or renovated?
- Container houses have the advantage of being easily modified or renovated. The modular design of these houses provides excellent flexibility for modifications and renovations. The steel structure of shipping containers simplifies the process of removing walls, adding windows or doors, and even stacking containers to create multi-level structures. Moreover, the interior of container houses can be customized to personal preferences, making it convenient to install plumbing, electrical systems, insulation, and various finishes. The adaptability of container houses makes them a perfect choice for individuals in search of a sustainable and cost-effective housing solution that can be effortlessly modified or renovated to meet their evolving needs and preferences.
- Q: Are container houses suitable for military housing?
- Yes, container houses can be suitable for military housing. They offer several advantages such as cost-effectiveness, mobility, and quick deployment. Container houses can be easily transported to different locations, making them ideal for military operations that require frequent relocation. Additionally, they can be customized to meet the specific needs of military personnel, providing comfortable living spaces.
- Q: How do container houses compare to traditional houses in terms of resale value?
- Container houses typically have a lower resale value in comparison to traditional houses, primarily because they differ from traditional homes in a few aspects. Firstly, container houses are often viewed as unconventional and less mainstream, which can limit their appeal to a broader range of potential buyers. Moreover, container houses generally have limited square footage and may lack certain amenities and features commonly found in traditional homes. Additionally, the construction materials used in container houses, such as steel and corrugated metal, may not possess the same level of aesthetic appeal or durability as the materials employed in traditional houses. This can negatively affect the overall perceived value of the property. Nevertheless, it is worth noting that the resale value of a container house can also be influenced by various factors like its location, design, and customization. If the container house is situated in a desirable location, designed with meticulous attention to detail, and incorporates high-quality finishes, it may attract a niche market of buyers who appreciate the unique charm of container living, potentially increasing its resale value. Ultimately, although container houses generally do not possess the same resale value as traditional houses, there are circumstances in which they can retain their value or even appreciate.
- Q: Can container houses be designed with unique architectural features?
- Yes, container houses can definitely be designed with unique architectural features. Despite their compact and modular nature, architects and designers have found innovative ways to transform shipping containers into visually appealing and distinctive homes. From adding additional windows, skylights, or balconies, to incorporating unique exterior cladding materials, creative floor plans, and interior design elements, container houses can be customized to reflect individual tastes and preferences, making them truly unique in their architectural features.
- Q: Are container houses suitable for disaster relief shelters?
- Yes, container houses are suitable for disaster relief shelters. Container houses, also known as shipping container homes, are made from repurposed shipping containers, which are designed to be durable and withstand harsh conditions. This makes them highly suitable for disaster relief situations where durability and rapid deployment are crucial. Container houses offer several advantages for disaster relief shelters. Firstly, they are readily available and can be quickly transported to affected areas. Shipping containers are widely used for international trade, and therefore, they are easily accessible and can be repurposed for disaster relief purposes. This enables a rapid response to emergencies, providing shelter for displaced individuals and families in a timely manner. Secondly, container houses are designed to be sturdy and withstand extreme weather conditions. They are made of robust materials, such as corten steel, which are resistant to corrosion, fire, and strong winds. This ensures the safety and security of the occupants during disasters, protecting them from environmental hazards. Furthermore, container houses can be easily modified and customized to suit different needs and requirements. They can be stacked or combined to create larger living spaces or communal facilities, such as schools or medical centers. This versatility allows for flexibility in accommodating various needs, making container houses adaptable to different disaster relief scenarios. In addition, container houses are cost-effective compared to traditional construction methods. The use of repurposed shipping containers reduces the need for new materials and minimizes construction costs. This makes them a viable option for organizations and governments operating on limited budgets during disaster relief efforts. Overall, container houses are suitable for disaster relief shelters due to their durability, rapid deployment capabilities, adaptability, and cost-effectiveness. They provide a practical and efficient solution to address the immediate housing needs of disaster-affected communities, offering them a safe and secure environment during times of crisis.
- Q: Villa (self-built buildings) feng shui to pay attention to what?
- and living people are also susceptible to various diseases, adverse health.
Send your message to us
Sandwich Panel Prefabricated House Modular building
- Loading Port:
- China Main Port
- Payment Terms:
- TT OR LC
- Min Order Qty:
- -
- Supply Capability:
- -
OKorder Service Pledge
OKorder Financial Service
Similar products
Hot products
Hot Searches
Related keywords
