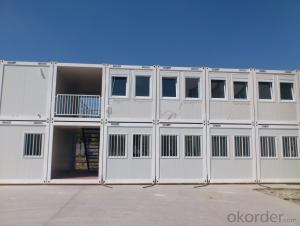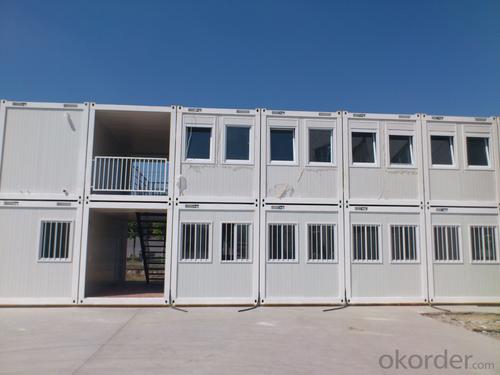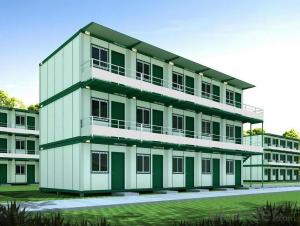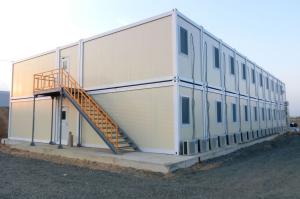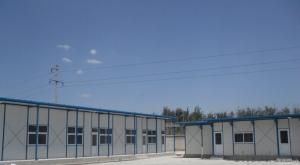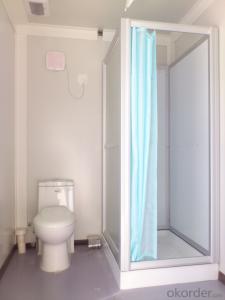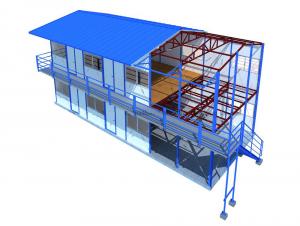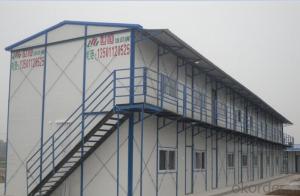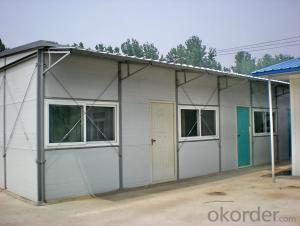Multi-Storey Sandwich Panel Prefabricated Container Movable House
- Loading Port:
- Tianjin
- Payment Terms:
- TT OR LC
- Min Order Qty:
- -
- Supply Capability:
- 20000 Set set/month
OKorder Service Pledge
OKorder Financial Service
You Might Also Like
Multi-Storey Sandwich Panel Prefabricated Container Movable House
Cheap Price but High Quality Two Storey Prefabricated Container Mobile House
Affordable Prefabricated Container Mobile House
1.Advantages of flatpack container house Features:
Efficient transportation
Fast construction
Flexible combination
Cost saving
Green & Sustainability
Multi-Storey Sandwich Panel Prefabricated Container Movable House
Cheap Price but High Quality Two Storey Prefabricated Container Mobile House
Affordable Prefabricated Container Mobile House
2. General information:
| Item | Description |
| Name | prefab shipping container homes |
| Structure |
|
| Wall Panel |
|
| Insulation |
|
| Electrical |
|
| Door |
|
| Window |
|
| | |
Multi-Storey Sandwich Panel Prefabricated Container Movable House
- Q: What are the different sizes of container houses?
- Container houses come in various sizes to cater to different needs and preferences. The most common sizes of container houses are typically 20 feet and 40 feet in length. A 20-foot container house provides around 160 square feet of living space, while a 40-foot container house offers approximately 320 square feet. However, it's important to note that container houses can be customized and combined to create larger living spaces. For instance, two or more containers can be joined side by side or stacked vertically to create a more spacious and multi-level home. These configurations can significantly increase the available square footage and create a more comfortable living environment. Moreover, container houses can also be modified to include additional features such as porches, balconies, and rooftop gardens, further expanding the usable space and enhancing the overall functionality of the house. Ultimately, the size of a container house depends on the individual's requirements, budget, and the purpose for which it is being built. Whether it's a small and compact dwelling or a larger, more expansive home, container houses offer flexibility and customization options to suit a variety of needs.
- Q: Can container houses be built with a Scandinavian design?
- Yes, container houses can definitely be built with a Scandinavian design. Scandinavian design is known for its simplicity, functionality, and minimalism, which can be easily adapted to container homes. With the right architectural and interior design choices, container houses can incorporate the clean lines, light colors, natural materials, and cozy aesthetics that are characteristic of Scandinavian design.
- Q: Are container houses suitable for sports facilities?
- Container houses can be a suitable option for sports facilities, depending on the specific needs and requirements of the facility. Container houses offer several advantages that make them a viable choice for such purposes. Firstly, container houses are highly customizable and can be modified to accommodate the specific needs of a sports facility. They can be easily converted into locker rooms, changing rooms, or even small gym spaces. The modular nature of container houses also allows for easy expansion or reconfiguration as the facility's needs evolve. Secondly, container houses are cost-effective compared to traditional construction methods. They are typically more affordable, especially when compared to building a new structure from scratch. This makes them a practical solution for sports facilities with limited budgets, especially for smaller clubs or local community centers. Additionally, container houses are portable and can be transported to different locations, making them suitable for temporary sports facilities or events. This flexibility allows for the creation of sports facilities in areas where traditional construction may not be feasible or practical. However, it is important to consider certain limitations when using container houses for sports facilities. Depending on the size and type of sports activities, container houses may not provide enough space or structural support. For larger sports facilities or those requiring specialized infrastructure, traditional construction methods may be more appropriate. Furthermore, insulation and climate control can be a challenge in container houses, which may affect the comfort and usability of the sports facility. Proper insulation, ventilation, and heating or cooling systems need to be implemented to ensure a suitable environment for athletes and spectators. In conclusion, container houses can be a suitable option for sports facilities, especially for smaller or temporary setups. They offer customization options, cost-effectiveness, and portability, making them a practical choice for sports clubs or community centers with limited resources. However, it is essential to assess the specific needs and limitations of the sports facility before opting for container houses as a construction solution.
- Q: Can container houses be designed with a home gym or fitness room?
- Certainly, container houses have the capacity to include a home gym or fitness room in their design. The adaptability and customizable nature of container houses allow for various modifications to meet specific needs and preferences. By properly planning and designing, a container house can easily accommodate a dedicated space for exercise and fitness activities. It is possible to design container homes with enough space to house gym equipment such as treadmills, elliptical machines, weightlifting racks, and exercise bikes. The interior layout can be optimized to provide an open and spacious area, ensuring there is ample room for workout routines. Additionally, container houses can be equipped with appropriate flooring, mirrors, and ventilation systems to enhance the functionality and comfort of the fitness space. The insulation and soundproofing capabilities of container homes also contribute to creating an ideal environment for a home gym. These houses can be designed to regulate temperature and minimize external noise, allowing for a more enjoyable and focused workout experience. Moreover, containers can be stacked or interconnected to create multi-level designs, which can be advantageous for incorporating a home gym. This design flexibility enables the allocation of an entire floor or a designated area solely dedicated to fitness activities, separate from the living spaces. In conclusion, container houses offer great potential for integrating a home gym or fitness room. With careful planning, customization, and attention to the specific requirements, container homes can be designed to provide a functional and convenient space for exercise and fitness enthusiasts.
- Q: Can container houses be designed with a communal laundry or utility room?
- Communal laundry or utility rooms can indeed be incorporated into the design of container houses. The versatility of container houses allows for various layouts and configurations to cater to the needs and preferences of the residents. Including a communal laundry or utility room in the design is a practical and effective way to provide a shared space for residents to carry out their laundry tasks or store their utilities. Container houses can be customized and adjusted to accommodate communal areas like laundry rooms or utility rooms. These shared spaces can be centrally situated within the container house or strategically placed in a designated area accessible to all residents. Moreover, container houses can be designed with specific features that ensure the functionality and convenience of the communal laundry or utility room. This may involve incorporating proper plumbing, electrical outlets, and storage solutions for laundry supplies or utility equipment. Additionally, adequate ventilation and insulation can be implemented to create a comfortable and efficient environment for residents utilizing these shared spaces. In conclusion, container houses provide the flexibility to design communal laundry or utility rooms, making them a viable choice for creating efficient and functional living spaces that also promote shared amenities and a sense of community living.
- Q: Can container houses be expanded in the future?
- Yes, container houses can be expanded in the future. One of the main advantages of using shipping containers as building materials is their modular nature, allowing for easy expansion. Additional containers can be added to the existing structure, either vertically or horizontally, to create more living space. The containers can be connected through various methods such as welding or bolting to ensure stability and structural integrity. Furthermore, the interior layout can be reconfigured to accommodate the expansion, with walls being removed or added as needed. This flexibility makes container houses a great option for those looking to expand their living space in the future.
- Q: What are the maintenance requirements for container houses?
- The maintenance requirements for container houses typically include regular cleaning and inspection of the structure, ensuring proper insulation and ventilation, addressing any rust or corrosion issues, and maintaining the plumbing and electrical systems. Additionally, maintaining the exterior paint or coating, as well as monitoring and addressing any potential pest infestations, are also important for the upkeep of container houses.
- Q: Are container houses suitable for outdoor education or wilderness retreats?
- Yes, container houses are suitable for outdoor education or wilderness retreats. Container houses are highly versatile and can be easily transported and set up in remote locations. They provide a comfortable and functional living space for participants of outdoor education programs or retreats. Container houses are designed to withstand harsh weather conditions, making them ideal for wilderness environments. They are made of durable materials that can withstand extreme temperatures, heavy rain, and strong winds. This ensures the safety and comfort of the individuals staying in them, even in remote and rugged locations. Furthermore, container houses can be customized to meet the specific needs of outdoor education or retreat programs. They can be equipped with necessary amenities such as bathrooms, kitchens, and sleeping areas. The interior can also be designed to create a cozy and inviting atmosphere, promoting relaxation and connection with nature. Container houses are also sustainable and environmentally friendly. Many container houses are made from recycled shipping containers, reducing waste and promoting eco-consciousness. They can also be equipped with renewable energy sources like solar panels, further reducing their environmental impact. Moreover, container houses can be easily expanded or modified to accommodate different group sizes or program requirements. They can be connected to create larger living spaces or separated into smaller units for individual accommodations. This flexibility allows for scalability and adaptability, making container houses suitable for a variety of outdoor education or retreat programs. In conclusion, container houses are a suitable and practical option for outdoor education or wilderness retreats. They offer durability, versatility, sustainability, and comfort, making them an excellent choice for those seeking to provide a unique and memorable experience in nature.
- Q: Can container houses be designed with a modern or contemporary aesthetic?
- Yes, container houses can definitely be designed with a modern or contemporary aesthetic. With the right design elements, materials, and finishes, container houses can incorporate clean lines, minimalist features, and sleek finishes that are characteristic of modern or contemporary design styles. Additionally, the use of large windows, open floor plans, and innovative architectural techniques can further enhance the modern aesthetic of container houses.
- Q: Are container houses suitable for tiny homes?
- Yes, container houses are suitable for tiny homes. They provide a cost-effective and sustainable solution, with their durable structure and easy transportation. Additionally, their modular design allows for customization and efficient use of space, making them an ideal choice for creating functional and compact living spaces.
Send your message to us
Multi-Storey Sandwich Panel Prefabricated Container Movable House
- Loading Port:
- Tianjin
- Payment Terms:
- TT OR LC
- Min Order Qty:
- -
- Supply Capability:
- 20000 Set set/month
OKorder Service Pledge
OKorder Financial Service
Similar products
Hot products
Hot Searches
Related keywords
