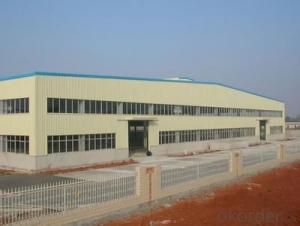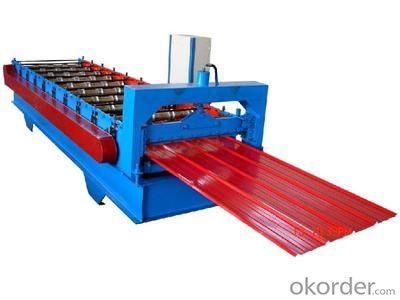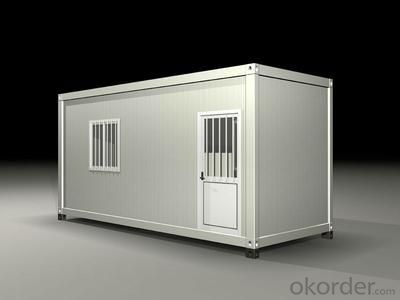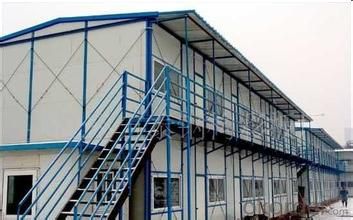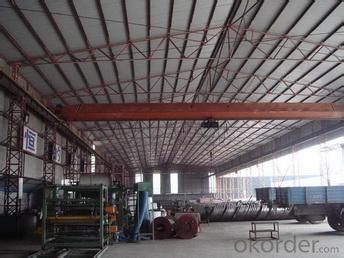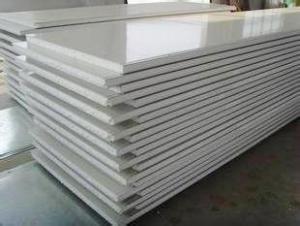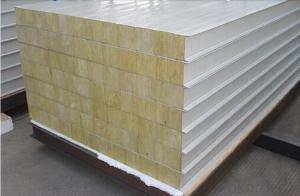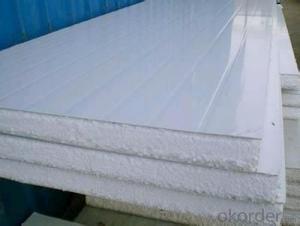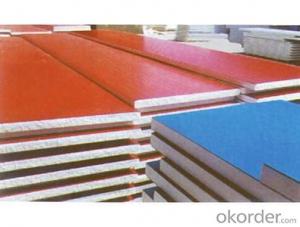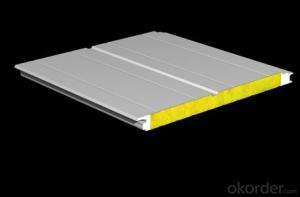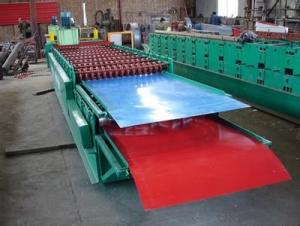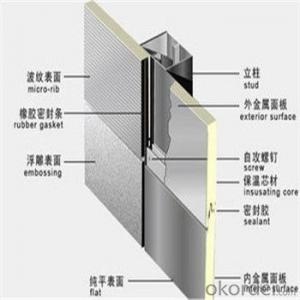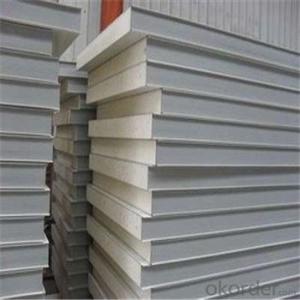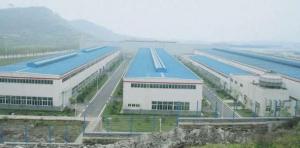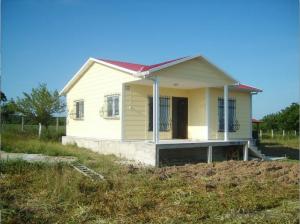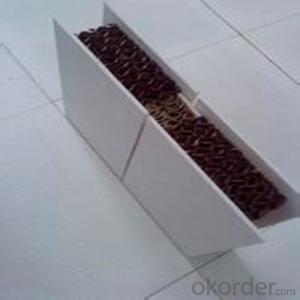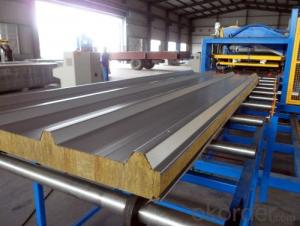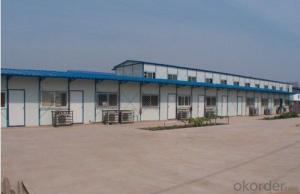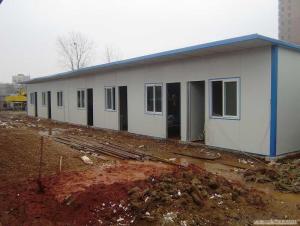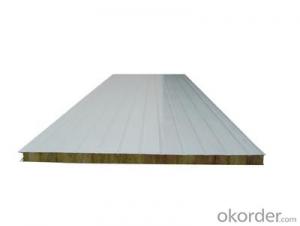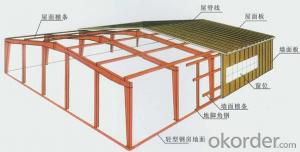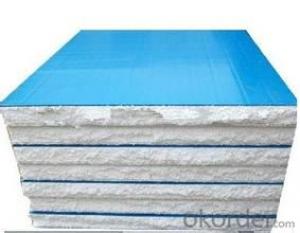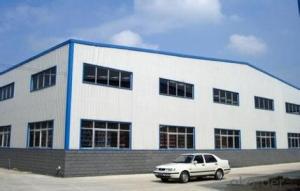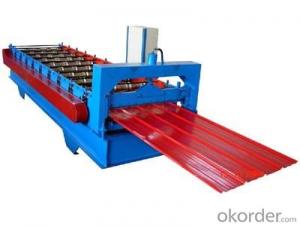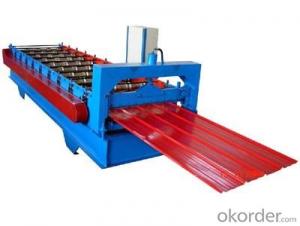High Quality Fireproof Polyurethane Sandwich Panels Prefab House/Color Steel Laminboard
OKorder Service Pledge
OKorder Financial Service
You Might Also Like
Packaging & Delivery
| Packaging Detail: | EXPORT STANDARD PACKAGE AND FULLY SEAWORTH, in 20 GP, 40 GP or 40 HQ container |
| Delivery Detail: | 7-15 days |
Specifications
EPS laminboard sandwich panel
1) Sheet thickness: 0.18mm-0.6mm
2) Wave height: 40mm
3) Steel shee
EPS laminboard sandwich panel
EPS sandwich panel features
easy and quick to install
excellent load and span capabilities
significant savings in site installation costs
panel comes in a range of aesthetically pleasuring colors
energy saving thermal insulation
superior air tightness for controlled environments
good reactions to fire properties
durable, long lasting, stood the test of time in the extremes of harsh climate
Steel thickness | 0.3-0.6 mm |
Thickness of EPS interlayer | 50/75/100/120/150 mm |
Effective width | 980,960 mm |
Length | According to customer's request,less than 11.8m |
Materials | Inner is EPS panel,two sides is color steel tile |
Structure | three layers: (1)upper layer is steel sheet (2)the inner layer is EPS sandwich (3)the bottom layer is also steel sheet |
Eps density | 8--25(kg/m³),etc |
color | Tephrosious,blue,red etc |
Parts | Steel line for easy connect one by one Film covering in order to protect the steel of panels |
lifetime | 15~20 years |
Character | Light in weight, heat insulation, fireproof and waterproof,environmental |
Use | various roofs and walls referring to the large size factory buildings,storages, exhibition halls, gymnasiums ,etc |
Packing | Packed by shipping Container or according to your demands |
| Effective width | Wall panel: 950mm- 1150mm Roof panel: 960mm 980mm |
| Length | According to customer's request |
| Materials | Polystyrene foam board(EPS), Color steel sheet |
| Structure | Upper and lower layer: Color steel sheet |
| Middle: polystyrene foam board or polyurethane foam board | |
| Thickness | Color steel sheet: 0.3-0.6mm Polystyrene foam board: 50mm 75mm 100mm 150mm 200mm |
| The polystyrene density | 8-20kg/m3 |
| Conventional color | Ocean blue, tephrosious |
| Character | Light in weight, heat insulation, water resistant, green and environmental |
| Use | various roofs and walls referring to the large size factory buildings, storages, exhibition halls, gymnasiums etc. |
- Q: Air conditioning year after the addition of Calvary is not the reason for refrigeration
- The system after spraying the rigid foam polyurethane insulation layer in the wall to form a continuous seamless overall, winter can avoid the heat bridge, greatly reduce the indoor heat loss; summer can greatly reduce the sun due to the external walls of the heat conduction, and then So that heating, air conditioning, energy consumption, energy saving effect is obvious, can reduce energy consumption, protect the theme structure, to extend the life of the building
- Q: Will the Yanmian sandwich panels do external wall insulation wall can paste tiles? Do A-class insulation of the external wall insulation materials can be posted what kind of it?
- What are the best companies (including imported products) in China?
- Q: Reinforced concrete and metal sandwich board how much difference
- JGJ130 has regulations. Not more than 0.4L, and not more than 500mm
- Q: What is the difference between the board and the core board? The The
- Cantilevered scaffolding should use biaxial symmetrical section of the steel, which is usually said I-beam models and anchors need to calculate each other, according to the stairs to set the shape
- Q: Sun room roof was originally glass, so hot, want to add a layer of foam in the above sandwich panels, what sticky more solid anti-aging!
- Polyurethane sandwich panel insulation good insulation, good overall stiffness, high bearing capacity, suitable for clean room, warehouse, commercial buildings, indoor and outdoor gymnasium, cold storage, indoor partitions and so on. Rock wool sandwich panels fire superior performance, sound-absorbing effect is significant, thermal insulation slightly inferior to polyurethane, but the price is cheaper than polyurethane, suitable for steel structure plant, simple activities of the roof or wall, air clean room ceiling and partition The
- Q: How does the wall rock wool sandwich panel be installed?
- All the components are axially connected and the mechanical properties are good , The connection is reliable, the composition of the scaffolding integrity is good, there is no loss of fasteners Construction of the bowl button steel pipe scaffolding from the steel pipe pole, bar, bowl buckle joints and other components 粻 Fu Gang Huang 蕺 number reported copper stem expansion The basic structure and erection requirements and fastener steel scaffolding similar to the difference lies mainly in the bowl buckle joints Bowl buckle joints are made up of the bowl buckle, the next bowl buckle, the bar connector and the bowl buckle limit pin and so on In the pole on the welding under the bowl buckle and bowl buckle on the limit pin, the bowl will be inserted into the pole Weld the plug on the cross bar and the diagonal bar When assembling, insert the crossbar and diagonal bar into the lower bowl, press and rotate the bowl buckle, and use the limit pin to fix the bowl buckle
- Q: Are sandwich panels suitable for train stations?
- Yes, sandwich panels are suitable for train stations. They are lightweight, strong, and provide excellent insulation properties. Additionally, sandwich panels can be easily installed and offer a wide range of design options, making them a practical and efficient choice for train station construction.
- Q: Sandwich board is the two sides are metal, the middle of the building materials is the problem of foam added: What is the use of more adhesive
- Buy the quality of a little bit of what the material is no problem, although the price is more expensive, but the first safety is important
- Q: Color steel tile and Caigang sandwich board What is the difference between the use of what is the difference
- Color steel room is a color steel composite panels (also known as Caigang sandwich panels) for the wall to light steel structure for the skeleton built. The color galvanized steel coating to maintain a period of 10-15 years, so the theoretical life can be more than 10-15 years, but also with the environment, the use of materials, quality and maintenance methods.
- Q: What is the difference between rock wool sandwich panels, EPS sandwich panels and polyurethane sandwich panels?
- When the top of the ventilation tube can not be extended out of the roof, the following ventilation can be used: ①, set the side wall ventilation tube ②, by setting the confluence of the ventilation pipe after the extension of the side wall to extend above the roof ③, set up self-circulation ventilation pipeline system , the following circumstances should be set up ventilation riser: ①, when the drainage pipe to take the sanitary equipment drainage design flow than in Table 449 only set the top of the drainage pipe drainage pipe maximum design drainage capacity ②, the building standards require a high multi-storey residential and public buildings, 10-storey and 10-storey high-rise building life drainage riser , the following drainage pipe should be set up annular ventilation pipe: ①, connecting four and more than four sanitary ware and the length of more than 12m of the drainage pipe ②, connecting 6 and 6 or more toilet toilet cross pipe ③, do not exceed the above provisions, but the nature of the building is important, the use of high requirements or set the device when the ventilation tube , the health, quiet requirements of the building, the living drainage pipe should be set to ventilator tube , the drainage pipe at all levels of the building shall be provided with an annular ventilation pipe, and shall be provided with a main ventilation riser or a secondary ventilation riser for the connection of the layers , ventilation riser shall not accept the equipment of sewage, waste water and rain; not connected with the duct and flue
Send your message to us
High Quality Fireproof Polyurethane Sandwich Panels Prefab House/Color Steel Laminboard
OKorder Service Pledge
OKorder Financial Service
Similar products
Hot products
Hot Searches
Related keywords
