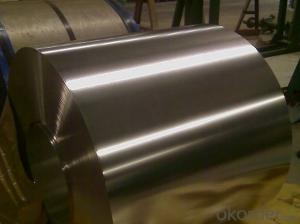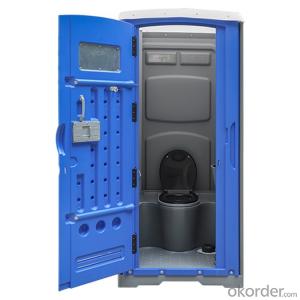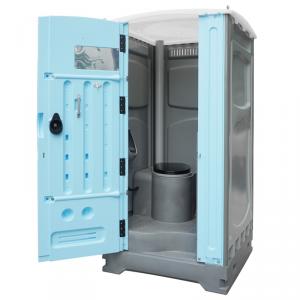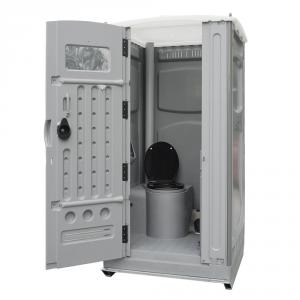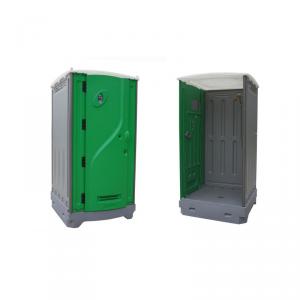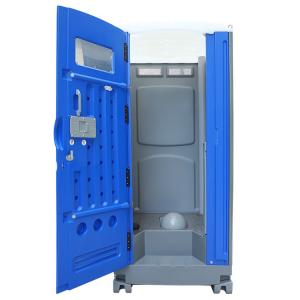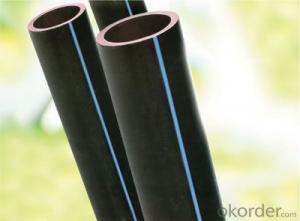HDPE Seated Portable Toilet HDPE Seated Portable Toilet- Outdoor Plastic Mobile Toilet
- Loading Port:
- China main port
- Payment Terms:
- TT or LC
- Min Order Qty:
- 25 m.t.
- Supply Capability:
- 5000 m.t./month
OKorder Service Pledge
OKorder Financial Service
You Might Also Like
Specification
1. Descrição de Estrutura da folha de flandres ETP elétrica para de embalagem de metal
A folha de flandres é uma bobina de aço fina revestida por estanho. Possui um brilho metálico extremamente bonito, bem como excelentes propriedades de resistência à corrosão, soldabilidade e soldabilidade. A folha de flandres eletrolítica sem dúvida tem o lugar de honra como meio de embalagem especialmente para alimentos. A camada livre de estanho não é apenas responsável pelo atraente acabamento brilhante e facilidade de soldagem, mas também não é tóxica, um fator de vital importância nas embalagens de alimentos.
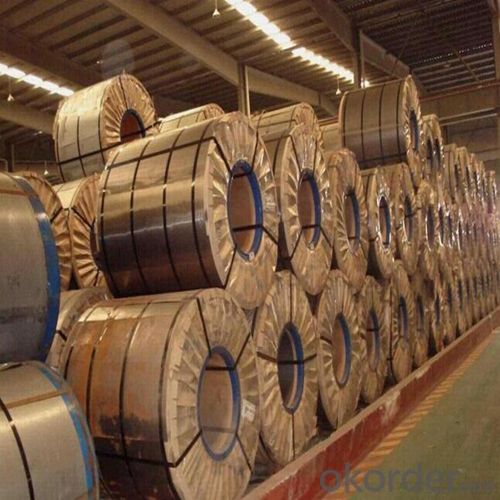
2. Principais características da folha de flandres ETP elétrica principal para embalagens de metal
Somos a empresa estatal que atua em produtos de aço, incluindo bobina / chapa de aço galvanizado pré-pintado, bobina de aço galvanizado, bobina / chapa de aço laminado a frio, tubo de aço sem costura, tubo galvanizado, cantoneira de ferro, viga de aço etc. Qualidade - Nossa empresa tem estado em a indústria há mais de 30 anos. Temos a confiança de empresas nacionais, bem como de distribuidores internacionais e marcas renomadas, como Haier, Kia e Beijing Hyundai etc. Colocamos a qualidade como tábua de salvação. Nunca fabricamos ou vendemos produtos defeituosos , ou reduzindo nosso preço em detrimento da qualidade dos produtos.
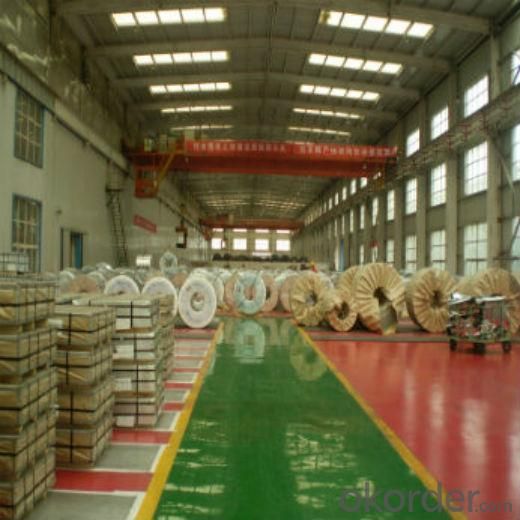
3.Prime Electrical ETP Tinplate for Metal Packaging Specification
Item | Prime T3 Tinplate in sheets |
Tipo | SPCC, MR |
Temper(BA&CA) | T1~T5 |
Revestimento | 1.1~11.2g/m2 |
Espessutra | 0.15~0.50mm(Tolerance: _+0.01 mm) |
Largura(de cortar) | 300~1000mm (Tolerance: 0~3mm) |
comprimento | 450~``50mm (Tolerance: 0~3mm ) |
Diâmetro interno da bobina | 420/508mm |
Peso da bobina | Prime T3 Tinplate in sheets weight 3~10 MT |
Passivação | 311 |
Lubrificação | DOS |
Acabamento de superfície | Bright, Stone, Silver, Matte |
Embalagem | Prime T3 Tinplate in sheets with Seaworthy Standard with/without wooden pallet |
Padrões Disponíveis | GB/T2520, JIS G3303, ASTM A623M & EN10202 |
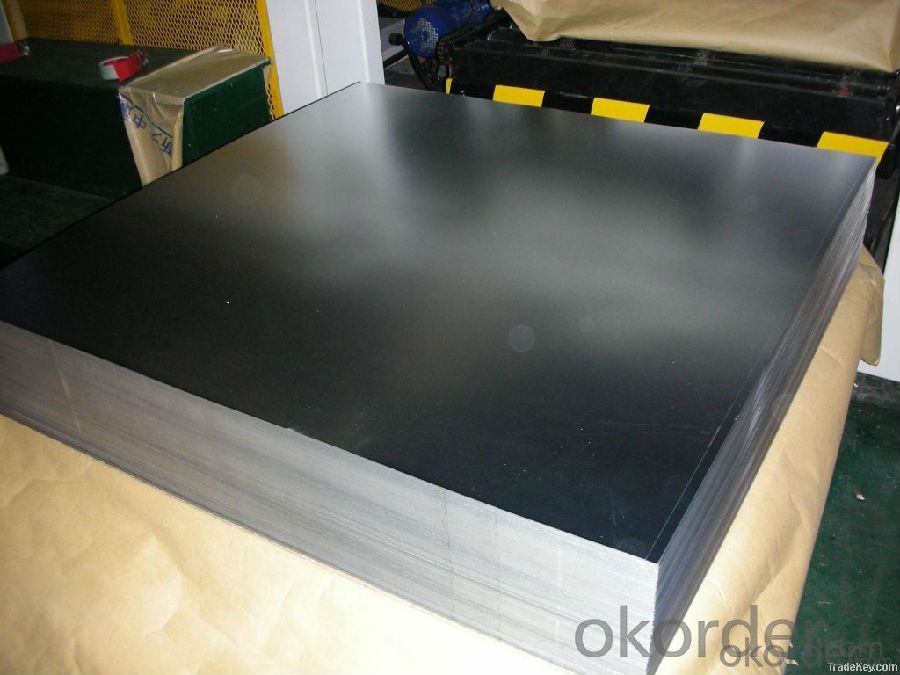
4. Perguntas frequentes sobre folha de flandres ETP elétrica para embalagens de metal
Como posso comprar os produtos no meu país?
Envie-nos um orçamanto ou e-mail , responderemos se houver distribuidor em seu país.
Quanto tempo leva para receber o produto se eu fizer um pedido?
Com o processo de suas necessidades, embalaremos e entregaremos em 3-7 dias. Se for por transporte marítimo, levará 15-45 dias dependendo dos diferentes locais.
Como é pagamento?
Em primeiro lugar, envie-nos uma consulta e responderemos o seu orçamento, se o nosso preço lhe for adequado, prepararemos a fatura pró-forma com os nossos dados bancários.

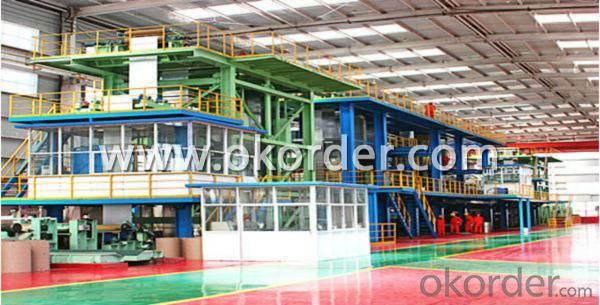
- Q: What are the different sizes of container houses?
- Container houses are available in different sizes to meet various needs and preferences. The most common sizes are typically 20 feet and 40 feet long. A 20-foot container house provides about 160 square feet of living space, while a 40-foot container house offers approximately 320 square feet. However, it's worth noting that container houses can be customized and combined to create larger living spaces. For example, two or more containers can be joined side by side or stacked vertically to create a more spacious and multi-level home. These arrangements can significantly increase the available square footage and create a more comfortable living environment. Furthermore, container houses can be modified to include additional features like porches, balconies, and rooftop gardens, which further expand the usable space and enhance the overall functionality of the house. Ultimately, the size of a container house depends on the individual's requirements, budget, and the purpose it is being built for. Whether it's a small and compact dwelling or a larger, more expansive home, container houses offer flexibility and customization options to meet a variety of needs.
- Q: Are container houses suitable for retail stores?
- Yes, container houses can be suitable for retail stores. They offer several advantages such as affordability, durability, and mobility. Container houses can be customized to meet the specific needs of a retail store, providing a unique and trendy shopping experience for customers. Additionally, the compact size of containers allows for easy transportation and relocation, making it convenient for businesses to adapt to changing market demands or relocate to different areas.
- Q: Can container houses be designed for pop-up restaurants or food stalls?
- Yes, container houses can definitely be designed and repurposed for pop-up restaurants or food stalls. Container houses have become increasingly popular as a quick and affordable solution for various purposes, and the food industry is no exception. The versatility of container houses allows for easy customization to suit the needs of a pop-up restaurant or food stall. They can be modified to include necessary amenities such as a kitchen area, seating space, storage, and even a serving counter. Additionally, containers can be stacked or joined together to create larger spaces if required. Container houses are portable and can be transported to different locations, making them ideal for pop-up restaurants or food stalls that need to move to different areas or events. They can be easily loaded onto trucks and transported to the desired site, offering flexibility and convenience for entrepreneurs looking to set up temporary food establishments. Furthermore, container houses can be designed to be aesthetically pleasing and attractively decorated to create an inviting atmosphere for customers. With the right design and branding, a container-based pop-up restaurant or food stall can stand out and make a memorable impression on customers. Overall, container houses offer a practical, cost-effective, and customizable option for pop-up restaurants or food stalls. They provide the necessary amenities, portability, and potential for attractive design to create a successful and unique dining experience.
- Q: Are container houses suitable for year-round living?
- Indeed, year-round living can be suitable in container houses. These dwellings are constructed using shipping containers, known for their remarkable durability and ability to withstand harsh weather conditions. By implementing appropriate insulation and adjustments, container houses can offer comfortable living spaces all year long. One of the primary benefits of container houses for year-round living lies in their capacity to endure extreme temperatures. These structures can be insulated with materials like foam or spray foam insulation, which contribute to temperature regulation indoors. Moreover, the installation of double-glazed windows and efficient heating and cooling systems can further enhance the comfort of the living space. Container houses can also be designed to incorporate all the essential amenities required for year-round living. They can be equipped with plumbing, electricity, and HVAC systems, similar to traditional houses. Through adequate space planning and design, it is possible to include all essential areas, such as bedrooms, bathrooms, kitchens, and living areas, within the container house. Furthermore, container houses present eco-friendly and cost-effective options for year-round living. The utilization of repurposed shipping containers reduces waste and overall construction expenses. Additionally, these houses boast high customizability and can be designed to be energy-efficient, making use of renewable energy sources like solar panels. However, it is crucial to take certain factors into consideration when contemplating container houses for year-round living. Proper site selection and foundation preparation are vital to ensure stability and durability. Additionally, implementing adequate ventilation and moisture control measures is necessary to prevent potential issues related to condensation or mold growth. To conclude, container houses can indeed be suitable for year-round living. By employing proper insulation, design, and amenities, these houses can offer comfortable and sustainable living spaces throughout the year. Nevertheless, it is essential to address any potential challenges and ensure the application of proper construction techniques in order to render container houses a viable option for year-round living.
- Q: Are container houses prone to mold or pests?
- Container houses can be prone to mold and pests, but it largely depends on the construction and maintenance of the house. Since containers are made of metal, they create a perfect environment for condensation to occur, leading to moisture buildup and potential mold growth. However, with proper insulation, ventilation, and moisture control measures, the risk of mold can be significantly reduced. It's important to properly seal and insulate the container, ensuring that there are no gaps or areas where moisture can seep in. Regular inspections and maintenance are also crucial to identify and address any potential issues promptly. As for pests, container houses are not inherently more susceptible compared to traditional houses. Proper sealing, regular pest control measures, and keeping the surroundings clean can help minimize the risk of pests. Overall, with proper construction techniques and ongoing maintenance, container houses can be just as resistant to mold and pests as any other type of dwelling.
- Q: Can container houses be easily expanded in the future?
- Indeed, container houses possess the capability of effortless future expansion. The modularity of shipping containers stands as a key advantage when considering them as construction materials. By stacking or connecting containers, it becomes possible to fashion larger living spaces, facilitating simple expansion. Furthermore, containers lend themselves to easy modifications and adjustments to accommodate the unique preferences of homeowners. Whether through the addition of more containers or walls, or the removal of sections, one can readily adapt the size and layout of the dwelling to suit the occupants' needs. Such flexibility renders container houses an optimal choice for individuals who foresee future expansion or alterations in their living situations.
- Q: Are container houses easy to transport?
- Yes, container houses are relatively easy to transport. One of the main advantages of container houses is their portability. They are designed to be transported by trucks, trains, or ships, making them an excellent option for people who want to move frequently or live in remote locations. The standardized dimensions of shipping containers make them easy to load and unload, and they can be easily stacked or arranged in various configurations. Additionally, container houses can be disassembled and reassembled at different locations, providing flexibility and convenience. Overall, container houses offer a convenient and efficient method of transportation compared to traditional houses.
- Q: Are container houses suitable for educational or classroom spaces?
- Container houses can be suitable for educational or classroom spaces, depending on the specific needs and requirements of the educational institution. Container houses offer cost-effectiveness, flexibility, and sustainability, making them a viable option. However, factors such as insulation, ventilation, soundproofing, and compliance with safety regulations need to be carefully considered to ensure a conducive learning environment.
- Q: Are container houses suitable for tiny homes?
- Yes, container houses are suitable for tiny homes. They provide a cost-effective and sustainable solution, with their durable structure and easy transportation. Additionally, their modular design allows for customization and efficient use of space, making them an ideal choice for creating functional and compact living spaces.
- Q: Can container houses be insulated for better temperature control?
- Yes, container houses can be insulated for better temperature control. Insulation materials such as spray foam, rigid foam boards, or fiberglass can be used to reduce heat transfer and maintain a comfortable temperature inside the container. Additionally, proper sealing of windows, doors, and other openings can further enhance insulation.
Send your message to us
HDPE Seated Portable Toilet HDPE Seated Portable Toilet- Outdoor Plastic Mobile Toilet
- Loading Port:
- China main port
- Payment Terms:
- TT or LC
- Min Order Qty:
- 25 m.t.
- Supply Capability:
- 5000 m.t./month
OKorder Service Pledge
OKorder Financial Service
Similar products
Hot products
Hot Searches
Related keywords
