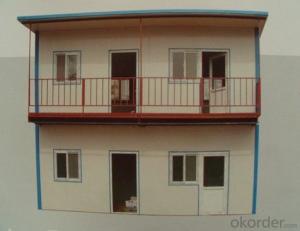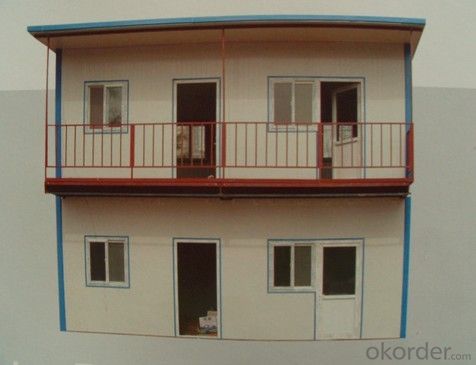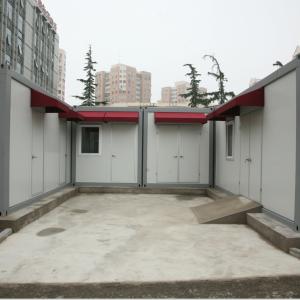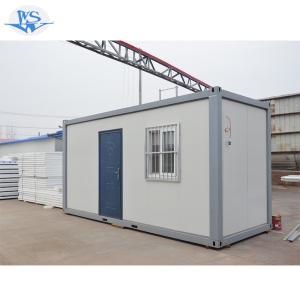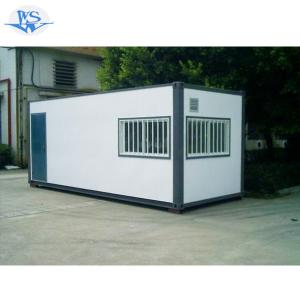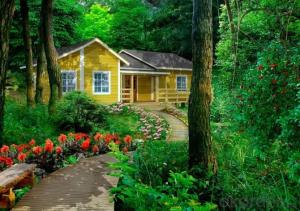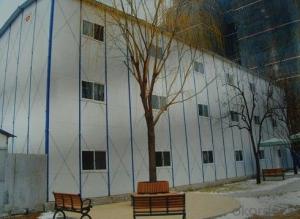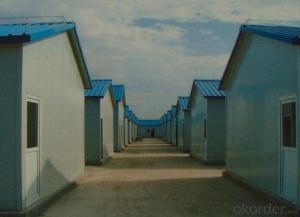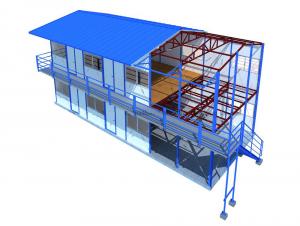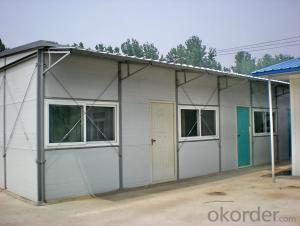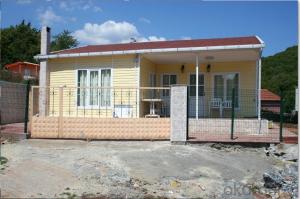Prefabricated houses sandwich panels home
OKorder Service Pledge
OKorder Financial Service
You Might Also Like
Specifications
1.over15years life
2.easy install&recycle use environmental-friendly
3.waterproof,7grade earthquakeproof,8grade typhoonproof
Prefab house
Main Material:
1.The roof and wall is EPS sandwich panel. However, there are other materials you can choose, such as the Rockwool sandwich panel, Polyurethane sandwich panel, PU foam sandwich panel.
2.The frame are the C section steel and the Angle iron. The thickness is depend on you!
Other Points:
1.used in building site, low cost, easy installation, reusable.
2.used in building site and can be reused in lots of projects, which is very economical.
3.used for accommodation, office, control center, canteen and so on.
4.The low-cost, easy assemble and disassemble, reusable are the most outstanding advantages of this house.
5.We can design the style according to your different requirements and the building site weathers. It's fireproof, waterproof, quakeproof and heatproof.
6. The partition of the wall is depend on you, we can design what partition you want.
7.Excellent in the feature of typhoon and earquakproofing grade is 8 grades, and the earthquake proofing grade is 7 grades.
8.The using life is around 10-15 years.Environmental protection and economy.
9.Each worker can assemble 20~30 square meters every day. 6 worker can finish 300sqm prefab house in 2 days.
10.Loading: 320 square meters can be loaded in one 40 feet shipping container.
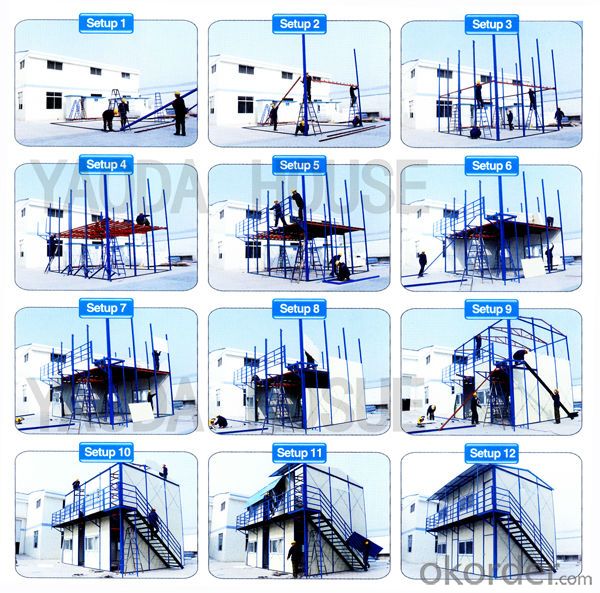
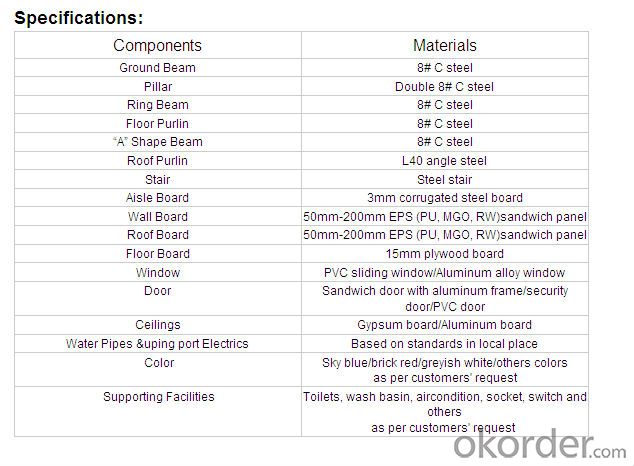
- Q: What are the advantages of the container house?
- Second, durable, all composed of steel, with a strong anti-seismic, anti-deformation ability
- Q: What do the warehouse keeper have to do and what should I pay attention to?
- Second, keep abreast of the inventory status, to ensure timely supply of materials and equipment, give full play to the efficiency of turnover.
- Q: Are container houses suitable for urban infill projects?
- Indeed, container houses prove to be a fitting choice for urban infill projects. In recent years, they have gained popularity as a sustainable and cost-effective alternative to traditional construction methods. Their advantages make them well-suited for such endeavors. To begin with, container houses boast high adaptability and design flexibility. They can be easily customized and modified to fit snugly into compact urban areas, making them ideal for infill projects that often face space limitations. Containers can be stacked, joined, or arranged in various configurations to optimize available space and create unique architectural designs. Moreover, container houses are environmentally friendly. By repurposing shipping containers, these houses contribute to waste reduction and material recycling. Additionally, container houses can incorporate sustainable features such as energy-efficient insulation, solar panels, rainwater harvesting systems, and green roofs, which further enhance their eco-friendly nature. Furthermore, container houses tend to be more budget-friendly than traditional houses, making them a viable option for urban infill projects that seek to provide affordable housing solutions. The use of containers as building units significantly reduces construction costs, making it feasible to create affordable housing units in urban areas with high land prices. Additionally, container houses can be constructed relatively quickly, enabling faster project completion compared to conventional construction methods. This can be especially advantageous for urban infill projects, where time is often of the essence due to the urgency of addressing housing shortages or revitalizing underutilized spaces. Nevertheless, it is crucial to consider potential challenges when implementing container houses in urban infill projects. Some municipalities may have zoning restrictions or regulations that must be navigated, and additional factors such as utility connections and access to services should be thoroughly evaluated. In conclusion, container houses offer a plethora of benefits that render them suitable for urban infill projects. They are adaptable, sustainable, affordable, and can be constructed relatively quickly. With proper planning and careful consideration of local regulations, container houses can prove to be a valuable solution for addressing housing needs and revitalizing urban spaces.
- Q: Can container houses be designed for communal living?
- Certainly, container houses can be specifically tailored for communal living. These innovative dwellings have gained popularity as a viable alternative to traditional housing options, thanks to their cost-effectiveness, eco-friendliness, and adaptability. Their modular structure enables easy customization and adjustment to different living arrangements, including communal living setups. By connecting multiple containers or stacking them vertically, container houses can be transformed to accommodate multiple families or individuals. This allows for the creation of shared spaces like communal kitchens, dining areas, living rooms, and recreational facilities. Through the utilization of open floor plans and the maximization of natural light, container houses can create warm and spacious environments conducive to communal living. Moreover, container houses can offer all the necessary amenities and facilities required for communal living. These can include shared bathrooms, laundry rooms, storage spaces, and outdoor communal areas. With the implementation of proper insulation, climate control, and soundproofing measures, container houses can provide a pleasant and functional living experience for those sharing the space. Furthermore, container houses can be designed with a focus on sustainability, integrating eco-friendly features such as rainwater harvesting systems, solar panels, and energy-efficient appliances. This adds to the appeal of container houses for communal living, as it encourages a sustainable and environmentally conscious way of life. In conclusion, container houses are highly versatile and can be effectively designed to meet the needs of communal living. Their modular composition, affordability, and sustainability make them an appealing choice for individuals or groups seeking an alternative housing solution that fosters shared living experiences.
- Q: Can container houses be designed with a communal garden?
- Yes, container houses can definitely be designed with a communal garden. Container houses are known for their versatility and adaptability, and incorporating a communal garden into their design is a great way to enhance the living experience for the residents. A communal garden can be created either on the ground level or on the rooftop of the container houses, depending on the available space and the preferences of the residents. The garden can include various greenery, flowers, vegetables, and even small fruit trees, creating a beautiful and sustainable environment. To ensure the success of the communal garden, several factors need to be considered during the design phase. These include proper irrigation systems, adequate sunlight exposure, and easy access for all residents. Additionally, raised garden beds or vertical gardening techniques can be implemented to optimize space utilization and make gardening more accessible. Having a communal garden in container houses offers numerous benefits. It promotes a sense of community and encourages residents to engage in shared activities such as gardening, which can foster relationships and create a vibrant social atmosphere. The garden also provides a peaceful and relaxing space where residents can unwind and connect with nature. Furthermore, a communal garden in container houses can contribute to sustainability efforts. It allows for the cultivation of organic produce, reducing the need for transportation and packaging. The garden can also serve as a natural cooling system, helping to regulate the temperature inside the container houses and reducing the reliance on energy-consuming air conditioning. In conclusion, container houses can definitely be designed with a communal garden, providing an opportunity for residents to connect with nature, foster community spirit, and contribute to sustainable living practices.
- Q: Can container houses be designed for solar power?
- Yes, container houses can definitely be designed for solar power. In fact, container houses are particularly well-suited for incorporating solar power systems due to their modular design and flat roofs. Solar panels can be easily installed on the roof of a container house, taking advantage of the available space and maximizing the exposure to sunlight. Container houses can be designed to accommodate different types of solar power systems, such as photovoltaic (PV) panels or solar thermal collectors. PV panels generate electricity by converting sunlight into energy, while solar thermal collectors use the sun's heat to provide hot water or space heating. Both types of systems can be integrated into container houses, providing renewable and clean energy for various purposes. The compact size of container houses also makes them ideal for off-grid living or remote locations where access to the power grid may be limited. By installing a sufficient number of solar panels and utilizing energy storage solutions, container houses can become self-sufficient and independent from traditional power sources. Moreover, container houses can be designed to optimize energy efficiency, which further enhances the benefits of solar power. Proper insulation, energy-efficient windows, and efficient appliances can reduce the energy consumption of the house, making it easier for solar power systems to meet the energy needs of the residents. In summary, container houses can be intelligently designed to incorporate solar power systems, taking advantage of their modular structure and flat roofs. By utilizing solar power, container houses can become more sustainable, environmentally friendly, and even self-sufficient in terms of energy.
- Q: Can container houses be designed to have a large living space?
- Yes, container houses can be designed to have a large living space. While shipping containers may have limited dimensions, they can be transformed into spacious homes through clever design and creative solutions. Several techniques can be employed to maximize the living space within a container house. Firstly, multiple containers can be combined to create a larger living area. By stacking or aligning containers side by side, the floor plan can be expanded to accommodate more rooms or open spaces. This allows for a more flexible layout and a larger overall living area. Secondly, containers can be modified by removing certain walls or sections to create an open layout. By eliminating unnecessary walls, the interior can feel more spacious and provide an uninterrupted flow between different areas. This open concept design can make a container house feel larger than it actually is. Additionally, incorporating large windows and skylights into the container house design can bring in ample natural light, making the space feel more open and airy. Natural light can visually expand the interior and create a sense of spaciousness. Furthermore, utilizing vertical space is crucial in container house design. By building upward, through the installation of mezzanines or lofts, additional living areas can be created without taking up valuable floor space. These elevated spaces can be used as bedrooms, offices, or recreational areas, further maximizing the overall living space. Lastly, efficient storage solutions are essential in container houses. Designing built-in storage units and utilizing hidden spaces can help minimize clutter and maximize the available living area. By incorporating smart storage solutions, the container house can provide ample room for everyday living while maintaining a clean and organized environment. In conclusion, container houses can indeed be designed to have a large living space. By employing creative design techniques such as combining containers, creating an open layout, maximizing natural light, utilizing vertical space, and implementing efficient storage solutions, container houses can offer comfortable and spacious living areas.
- Q: How to reduce warehouse costs?
- Warehouse for the reduction of business costs, has a very important role
- Q: Can container houses be built with a separate guest house or studio?
- Yes, container houses can be built with a separate guest house or studio. The versatility and modularity of container houses make it possible to create additional living spaces or structures within the same property. By stacking or joining multiple containers, architects and designers can easily construct separate guest houses or studios alongside the main container house. These additional structures can be customized to meet specific requirements and can serve various purposes, such as providing a comfortable space for guests, serving as a home office or studio, or even functioning as a rental property. The flexibility of container construction allows for a wide range of design possibilities, making it feasible to incorporate separate guest houses or studios into container house projects.
- Q: Can container houses be designed with green roofs?
- Yes, container houses can be designed with green roofs. Green roofs, also known as living roofs or eco-roofs, are designed to have vegetation planted on top of the building structure. These roofs provide numerous environmental benefits, including insulation, stormwater management, and improved air quality. Container houses, made from repurposed shipping containers, can accommodate green roofs just like any other traditional building. However, there are some considerations to take into account when designing green roofs for container houses. First, the structural integrity of the container house needs to be assessed to ensure it can support the additional weight of a green roof. Green roofs can be quite heavy, especially when soil, plants, and water are added. Reinforcements may be required to ensure the container can withstand the load. Second, proper waterproofing and drainage systems are essential to prevent water leakage into the container structure. Green roofs retain water, so it is crucial to have a well-designed system to manage excess water and avoid damage to the container. Third, container houses may have limited space available for a green roof, depending on the size and configuration of the containers. Designers and architects need to carefully plan and optimize the available space to create a functional and aesthetically pleasing green roof. Lastly, the selection of plants for the green roof should be chosen carefully, considering the local climate and the weight limitations of the container structure. Drought-resistant and lightweight plants are often preferred for container house green roofs. With proper planning, design, and implementation, container houses can indeed incorporate green roofs. This combination can contribute to sustainable living by maximizing energy efficiency, reducing environmental impact, and creating a harmonious connection with nature.
Send your message to us
Prefabricated houses sandwich panels home
OKorder Service Pledge
OKorder Financial Service
Similar products
Hot products
Hot Searches
Related keywords
