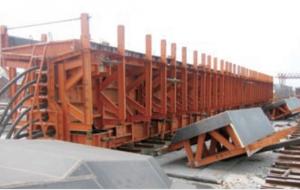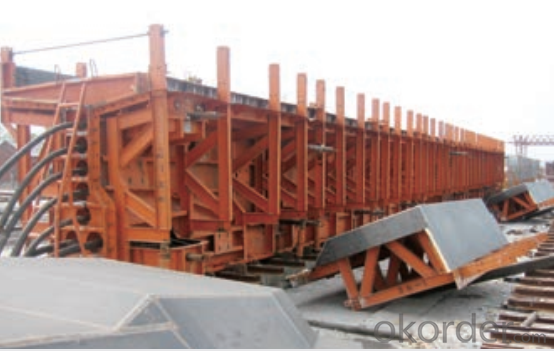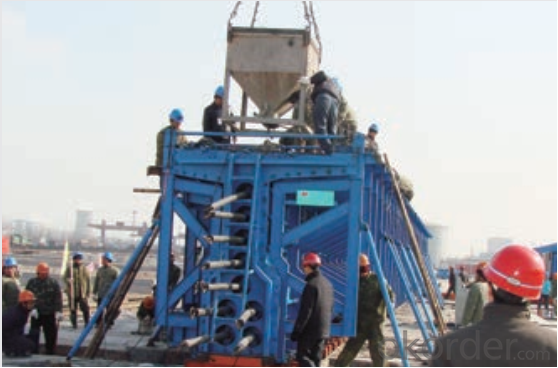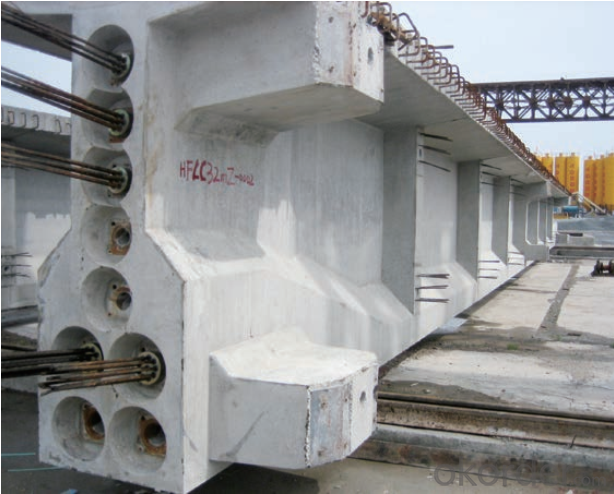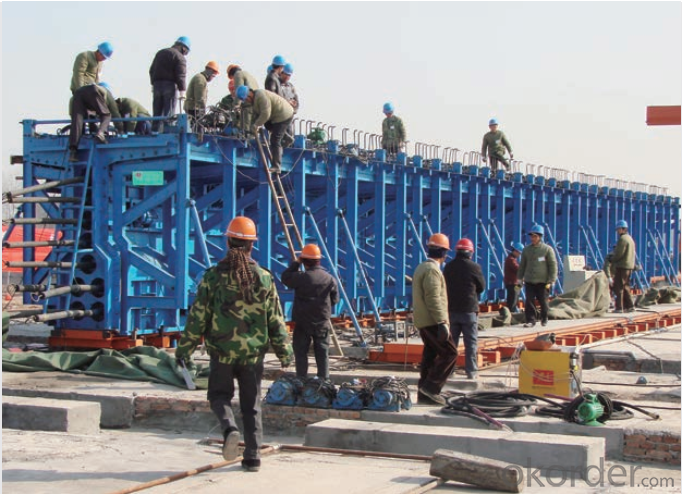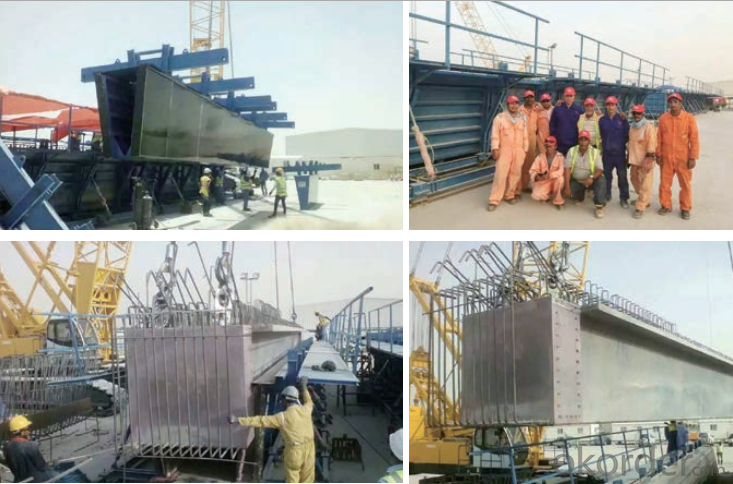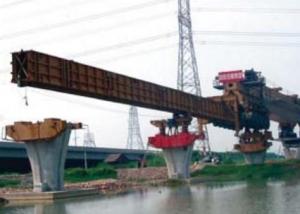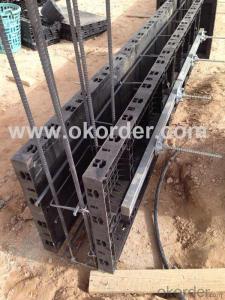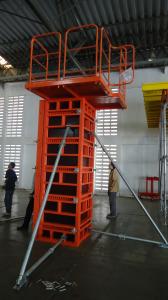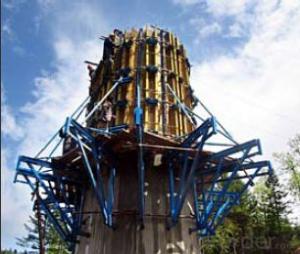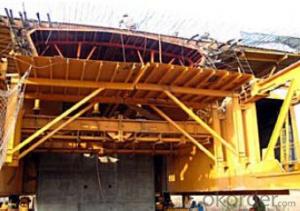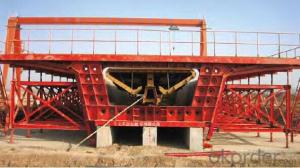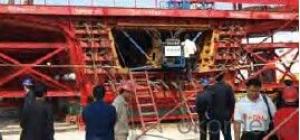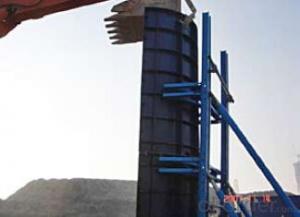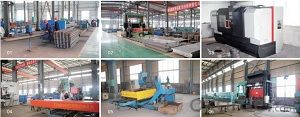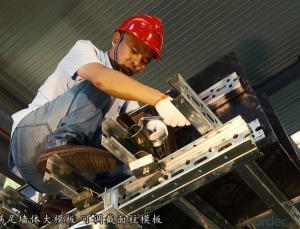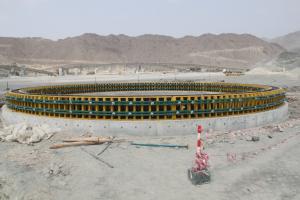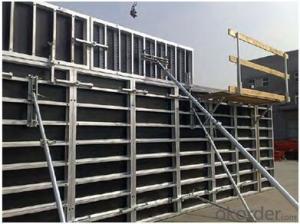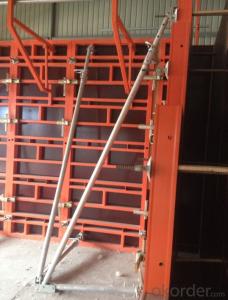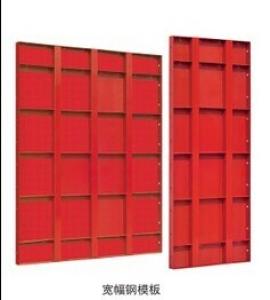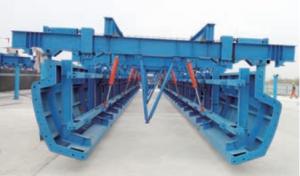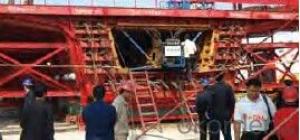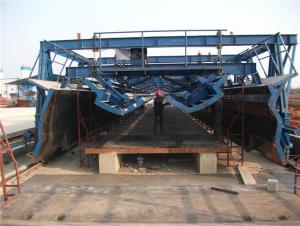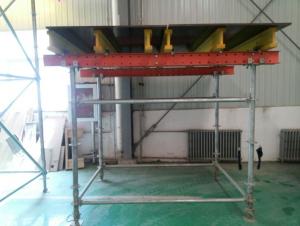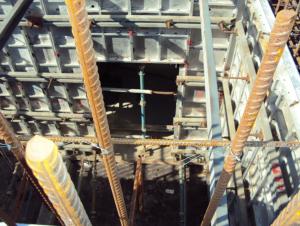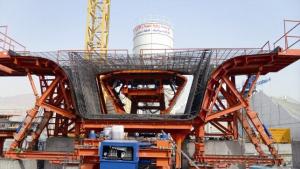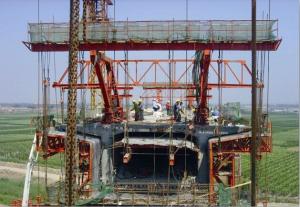Concrete Bridge Construction T type shape beam steel formwork for Railway and Highway projects
- Loading Port:
- China main port
- Payment Terms:
- TT or LC
- Min Order Qty:
- 1 watt
- Supply Capability:
- 5000 watt/month
OKorder Service Pledge
OKorder Financial Service
You Might Also Like
CNBM T type shape beam steel formwork
Product Introduction:
With the rapid development of urban rail transit project, the formwork mold is widely used in construction project. It have the advantages of noise-reduction good effect, low building height, high space utilization and good appearance.
With the progress of technology, construction method changes from cast-in-place to precast hoisting.
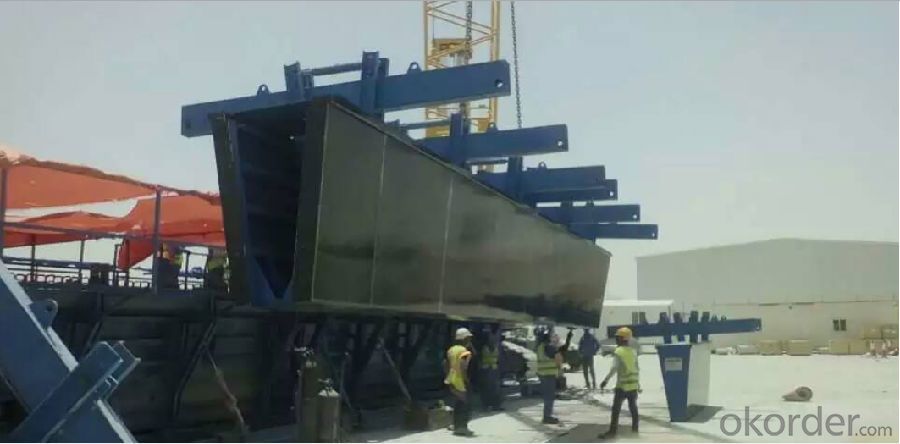
Specification:
Precast U-Beam formwork structure: outer side formwork, inner formwork, bottom formwork, support lead screw, JACK, work platform, Vibrator, crawling ladder, blanking plate etc.
Main products covers:
U-shaped beam
Segmental beam
Climb mold
Integrated pipe gallery
Automatic Prefabrication culvert
Shaped pier
T-beam
Alien template
Applied formwork Project:
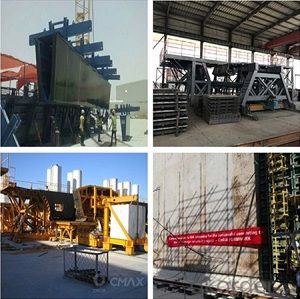
Our products capacity:
More than 3 state grade certificates
More than 40 patents
More than 10 series main products
More than 10 government and project awards
WORKSHOP & EQUIPMENT:
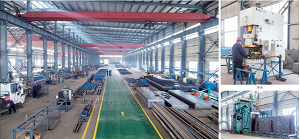
Technology
We offer on site consultation and safety advice to help our customers work safely and improve productivity in each project.
CNBM combines its staff experience with advanced CAD systems and self-developed software to do this job to better meet the market requirements.
FAQ:
1. What we need for formwork design and make proposal?
Please offer the project drawing, CAD drawing for making design accurately.
2. How fast can the order be delivered?
Please kindly state your desired Delivery date for the order. The order and the desired delivery date will be checked after your order got sent. Of course, we will try our best to meet the specified delivery date.
3. What's the material of the products?
Steel Q235B or Q345B.
- Q: Why is Changshi beam, but also computing to the side or side column beam?How to deduct the overlap area between beam and plate, column and wall, wall and wall
- It is not deducted from the length to beam or column just didn't count on this side overlap, I figure out part of the coil
- Q: How to calculate the amount of beam template? FiveKL2: cross section size of 0.3*0.6, thickness of the 0.12 beams, 10.9 JingchangAsk: how to calculate the amount of formwork works? How to calculate the height of support?Calculation formula
- According to the calculation of the expansion area, the height of support according to the bottom elevation
- Q: Calculate the beam template when you want to reduce the thickness of the plate
- Building template is a temporary support structure is made according to the design requirements, the concrete structure components, according to the position and size of the provisions of forming, maintaining its correct position, external loads and under construction template gravity and acting on the. The purpose of template engineering is to ensure the quality of concrete engineering and construction safety, speed up the construction progress and reduce the cost of the project.
- Q: Beam plate template is composed of the bottom template and what
- A, length, B width or height. Such as triangle F=0.5, A for the bottom edge of the length, B is high
- Q: There are times when the beam is not to deduct the secondary beam on the main part of the beam?
- In the middle of the time to buckle, border beam side not buckle, buckle. Calculate the secondary beam to the side of the main beam
- Q: When the main beam and secondary beam connection, calculate the area of the template is good, there is no simple method
- The landlord is complicated. When the beam is calculated, the main girder is calculated, and the axis is the length of the axis
- Q: When there is a beam plate template, the beam can not be added to the template?
- Beam template and foundation beam template to separate sets of fixed!
- Q: For example, the 0.14 long girder thick 400x600 26 how to calculate the amount of engineering template
- Column according to the circumference of the column by column height, Liang Anliang on both sides of the beam after the end of the beam length, according to the net floor area of the room (excluding wall width or Liang Kuan) calculation.
- Q: What are the main composition of the beam template
- D> suspended beam formwork support composite structure A> roof formwork support composite structure consists of main beam (main dragon's back), auxiliary beam (vice dragon), support rod, cross bar composed of B> shear wall formwork supporting structure.
- Q: What is the demolition order of the construction template
- Template removal sequence:General is the first non load bearing template, but bearing template; the first side plate, the back plate. Follow the line after the demolition, the demolition of non weight-bearing parts, the demolition of the load-bearing parts and the principle of top-down,
Send your message to us
Concrete Bridge Construction T type shape beam steel formwork for Railway and Highway projects
- Loading Port:
- China main port
- Payment Terms:
- TT or LC
- Min Order Qty:
- 1 watt
- Supply Capability:
- 5000 watt/month
OKorder Service Pledge
OKorder Financial Service
Similar products
Hot products
Hot Searches
Related keywords
