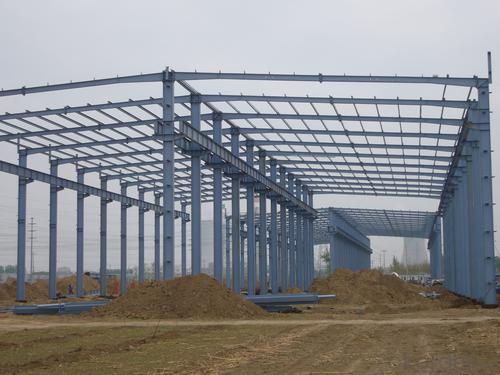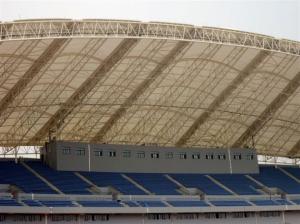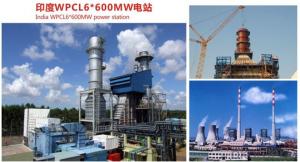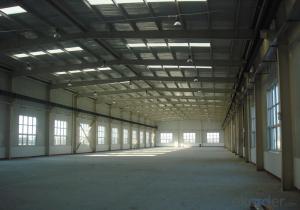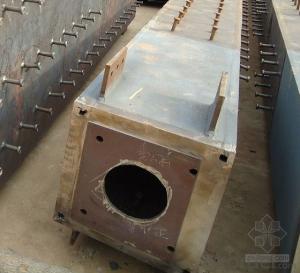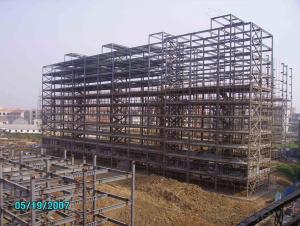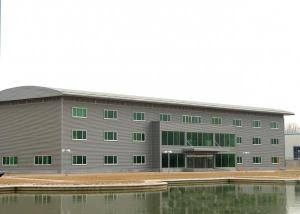Steel Structure Construction building
- Loading Port:
- China Main Port
- Payment Terms:
- TT OR LC
- Min Order Qty:
- -
- Supply Capability:
- -
OKorder Service Pledge
OKorder Financial Service
You Might Also Like
Specifications
Specifications
1) . Easy to install, fire proof, good insulation
2). Certification: ISO9001:2000, SGS Standard.
Steel Structure Warehouse:
1.The steel structure of the connection method: welding connection
2.Steel structure design common norms are as follows: "Steel Design Code" (GB50017-2003) Cold-formed steel structure technical specifications" (GB50018-2002) "Construction Quality Acceptance of Steel" (GB50205-2001) "Technical Specification for welded steel structure" (JGJ81-2002, J218-2002) "Technical Specification for Steel Structures of Tall Buildings" (JGJ99-98)
3.The characteristics of steel Light weight steel structure Higher reliability of steel work Steel anti-vibration (earthquake), impact and good Steel structure for a higher degree of industrialization Steel can be assembled quickly and accurately Large steel interior space Likely to cause sealing structure Steel corrosive Poor fire-resistant steel Recyclable steel shorter duration
4.Commonly used steel grades and performance of steel Carbon
structural steel: Q195, Q215, Q235, Q255, Q275, etc.
High-strength low-alloy structural steel Quality carbon structural steel and alloy structural steel Special purpose steel Product Feature Carport, House, Office, Shop, Toilet, Villa, Warehouse, Workshop, Plant Other Information
Products have been all over the country more than 20 provinces, municipalities and autonomous regions, and have been exported to Europe, North America, the Middle East, Africa, Asia and other countries and regions, the widespread use
Welcome to our factory, we assure that our products will satisfy your needs with designs, competitive performance price ratio and best services.
- Q: What are the design considerations for steel pedestrian bridges?
- Design considerations for steel pedestrian bridges are important to ensure the safety, functionality, and aesthetic appeal of these structures. Here are some key design considerations: 1. Structural Integrity: Steel pedestrian bridges must be designed to withstand various loads, including the weight of pedestrians, dynamic loads from moving crowds, wind loads, and potential seismic events. The structural system should be robust and capable of distributing these loads evenly across the bridge. 2. Safety: Safety is paramount in the design of pedestrian bridges. Considerations should include guardrails or parapets to prevent accidental falls, non-slip surfaces to provide traction, and appropriate lighting for visibility during nighttime use. The bridge should also comply with relevant building codes and accessibility standards to accommodate individuals with disabilities. 3. Aesthetics and Environment: Pedestrian bridges often serve as prominent architectural features in urban or natural landscapes. Therefore, designers should consider the bridge's visual impact, harmonizing it with the surrounding environment. Aesthetically pleasing elements such as artistic railings, decorative lighting, or landscaping can enhance the overall design. 4. Durability and Maintenance: Steel bridges must be designed to withstand environmental factors such as corrosion, extreme temperatures, and moisture. Protective coatings or materials should be used to increase durability and minimize maintenance requirements. Considerations should also be given to the ease of access for inspections and potential repairs. 5. Functionality and Accessibility: Pedestrian bridges must be functional and convenient to use. Designers should consider factors like the width of the bridge, the slope of ramps or stairs, and the clearance height to accommodate different types of users, including cyclists, wheelchair users, and individuals with strollers or other mobility aids. The design should also ensure smooth and comfortable circulation of pedestrians across the bridge. 6. Construction and Cost: The design of steel pedestrian bridges should consider the construction process and associated costs. Factors such as the span length, fabrication techniques, and ease of transportation and installation should be taken into account to optimize the construction process and minimize expenses. Overall, the design considerations for steel pedestrian bridges encompass structural integrity, safety, aesthetics, durability, functionality, and cost-effectiveness. A well-designed pedestrian bridge can enhance connectivity, provide a safe and enjoyable experience for users, and contribute to the overall aesthetics of the surrounding environment.
- Q: What are the safety considerations for steel structure construction?
- Safety considerations for steel structure construction include: 1. Structural stability: Ensuring that the steel structure is designed to withstand the loads it will be subjected to, such as wind, snow, and seismic forces. Proper engineering and construction practices are crucial to ensure the structural stability of the steel framework. 2. Fall protection: Implementing proper fall protection measures, such as guardrails, safety nets, and personal fall arrest systems, to prevent workers from falling from heights during the construction process. 3. Fire safety: Incorporating fire-resistant materials and fireproofing techniques to minimize the risk of fire spread and structural failure in case of a fire. 4. Hazardous materials: Identifying and managing any hazardous materials that may be present during the construction process, such as lead-based paint or asbestos, to protect workers and the environment. 5. Equipment safety: Ensuring that all equipment used during steel structure construction, such as cranes and welding machines, are properly maintained, operated by trained personnel, and comply with safety regulations to prevent accidents. 6. Communication and signage: Establishing clear communication channels and using proper signage to inform workers about potential hazards, emergency procedures, and the use of personal protective equipment (PPE). 7. Training and supervision: Providing adequate training to workers on safe construction practices, including proper lifting techniques, handling of materials, and use of protective equipment. Regular supervision and monitoring of work activities are also essential to ensure compliance with safety protocols. 8. Site security: Implementing measures to prevent unauthorized access to the construction site, such as fencing and surveillance systems, to reduce the risk of theft, vandalism, and potential accidents involving trespassers. By considering these safety aspects, steel structure construction can be carried out in a safe and secure manner, protecting the well-being of workers and the structural integrity of the project.
- Q: How do steel structures perform in terms of water or moisture resistance and durability?
- Steel structures have excellent water and moisture resistance due to their inherent properties, such as corrosion resistance and waterproof coatings. This makes them highly durable against water-related damages, such as rust or decay. Additionally, steel's strength and durability enable it to withstand various environmental conditions, ensuring long-term structural integrity and reliability.
- Q: What are the different types of steel stairs used in buildings?
- The different types of steel stairs used in buildings include straight stairs, spiral stairs, and helical stairs. Straight stairs are the most common and straightforward design, while spiral stairs have a circular shape and are often used in compact spaces. Helical stairs, on the other hand, have a curved shape and provide a more elegant and visually appealing option.
- Q: How are steel structures designed for long spans and open spaces?
- Steel structures are designed for long spans and open spaces by utilizing the inherent strength and flexibility of steel as a construction material. The design process involves careful consideration of factors such as load distribution, structural stability, and deflection control. By using innovative techniques such as truss systems, arches, and cantilevers, steel structures can efficiently span large distances while maintaining structural integrity and maximizing open space.
- Q: Who are the customers of color steel and steel structure?
- Color steel composite plate, color coated tileSteel structure is installed large projects, large amount. Get enough to eat a few customers
- Q: What is steel structure?
- Steel structure refers to a type of construction made primarily of steel, which is a strong and durable material. It involves using steel columns, beams, and other components to create a framework for buildings, bridges, or other structures. Steel structures offer several advantages, such as high strength-to-weight ratio, flexibility in design, and resistance to fire, making them popular in various construction projects.
- Q: What are the considerations for the design of steel roof structures?
- Several important factors need to be taken into consideration when designing steel roof structures. First and foremost, the structural integrity of the roof is of utmost importance. The design should ensure that the roof can withstand the various loads it will be subjected to, including dead loads (the weight of the roof itself), live loads (such as snow or wind), and any additional loads like HVAC equipment or solar panels. Furthermore, the design should account for dynamic loads such as seismic activity or vibrations caused by machinery. Another crucial aspect to consider is the geometry and span of the roof. The distance between support columns or walls will determine the size and spacing of the steel members used. Additionally, the shape of the roof, whether it be flat, pitched, or curved, will also impact the design. It is important to minimize the number of connections and joints in order to avoid potential weak points. Material selection is another consideration that should not be overlooked. Steel is a popular choice due to its high strength-to-weight ratio, durability, and versatility. However, the specific type and grade of steel should be carefully chosen based on factors such as load-bearing capacity, corrosion resistance, and fire resistance. Coatings or treatments may also be applied to enhance the steel's performance and protect against corrosion. The climate and environmental conditions of the roof's location should also be taken into account. Factors such as snow load, wind speed, extreme temperatures, and exposure to corrosive elements can all impact the design. It is important to adhere to local building codes and regulations to ensure compliance and safety. Lastly, the ease of construction and maintenance should be considered during the design process. The roof structure should be designed with simplicity and efficiency in mind, allowing for easy erection and installation. Additionally, provisions should be made for potential future maintenance or repairs, such as access points, walkways, or anchor points for equipment. In conclusion, the design of steel roof structures requires careful consideration of factors such as structural integrity, geometry and span, material selection, climate and environmental conditions, and ease of construction and maintenance. By taking these factors into account, a well-designed steel roof structure can be created that is both functional and durable.
- Q: What are the different types of steel framing systems used in construction?
- There are several different types of steel framing systems used in construction, each with its own distinct characteristics and applications. 1. Light Gauge Steel Framing: This type of steel framing is commonly used in residential and light commercial buildings. It consists of thin steel sheets that are fabricated into C-shaped sections or studs. Light gauge steel framing is lightweight, cost-effective, and easy to install, making it a popular choice for non-load-bearing walls, partitions, and roof trusses. 2. Structural Steel Framing: This type of steel framing is used for large-scale commercial, industrial, and high-rise buildings. It involves the use of hot-rolled steel sections, such as I-beams, H-columns, and steel plates, to create the primary load-bearing structure. Structural steel framing is known for its strength, durability, and ability to withstand heavy loads and extreme weather conditions. 3. Pre-engineered Steel Buildings: These are complete steel structures that are designed and fabricated off-site, then assembled on-site. Pre-engineered steel buildings are customizable, cost-effective, and quick to construct. They are commonly used for warehouses, industrial buildings, and agricultural facilities. 4. Composite Steel Framing: This type of steel framing combines steel components with other materials, such as concrete or timber, to create a hybrid structure. Composite steel framing is often used in bridge construction, where steel and concrete work together to provide the required strength and load-carrying capacity. 5. Cold-Formed Steel Framing: This method involves the use of thin steel sheets that are bent and formed into various shapes and profiles. Cold-formed steel framing is commonly used for non-structural applications, such as interior partitions, ceilings, and floor joists. It offers excellent fire resistance, sound insulation, and dimensional stability. Each of these steel framing systems has its own advantages and disadvantages, and the choice depends on factors such as the building type, size, and intended use. Consulting with a structural engineer or steel framing specialist is crucial to determine the most suitable framing system for a specific construction project.
- Q: What are the factors to consider when choosing steel for a structure?
- There are several factors to take into account when deciding on the steel to be used in a structure. Firstly, the utmost importance lies in the load-bearing capacity of the steel. It must have the ability to withstand the weight and forces imposed on the structure, taking into consideration the maximum expected load and the nature of the load, whether it is static or dynamic. Secondly, it is necessary to assess the durability and resistance to corrosion of the steel. Steel structures are often subjected to various environmental conditions, including moisture, chemicals, and temperature fluctuations. Therefore, it is advisable to select a steel grade with high corrosion resistance, such as stainless steel or weathering steel, in order to increase the longevity of the structure and minimize maintenance requirements. Another crucial factor to consider is the cost-effectiveness of the steel. The initial cost of the steel, including the material itself and the fabrication process, should be taken into account. In addition, long-term costs, such as maintenance and potential repairs, should also be considered. It is important to find a steel grade that strikes a balance between cost and performance. The fabrication and construction process also play a significant role in the selection of steel. The availability and accessibility of the steel grade, as well as its ease of fabrication and installation, can have an impact on the project timeline and budget. It is important to choose a steel grade that is readily available and can be efficiently fabricated and erected. Furthermore, the aesthetic requirements of the structure may influence the choice of steel. Some steel grades offer a wide range of finishes and surface treatments, allowing for customization and architectural design possibilities. Taking into consideration the desired appearance and visual impact can help guide the selection process. Lastly, compliance with applicable codes and regulations is vital. The chosen steel grade must meet the required standards and regulations for structural safety. It is crucial to consult with structural engineers and adhere to local building codes in order to ensure the structural integrity of the project. In conclusion, when choosing steel for a structure, it is important to consider factors such as load-bearing capacity, durability, cost-effectiveness, fabrication and construction requirements, aesthetic considerations, and compliance with codes and regulations. Evaluating these factors will assist in selecting the most suitable steel grade for the specific needs of the project.
Send your message to us
Steel Structure Construction building
- Loading Port:
- China Main Port
- Payment Terms:
- TT OR LC
- Min Order Qty:
- -
- Supply Capability:
- -
OKorder Service Pledge
OKorder Financial Service
Similar products
Hot products
Hot Searches
Related keywords


