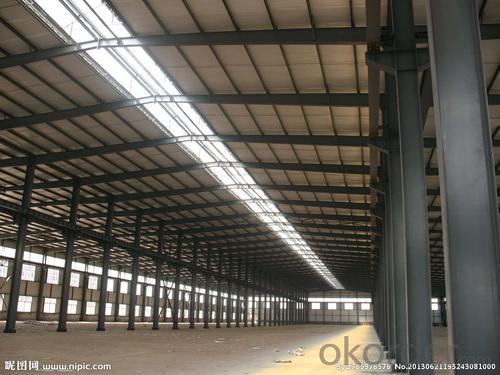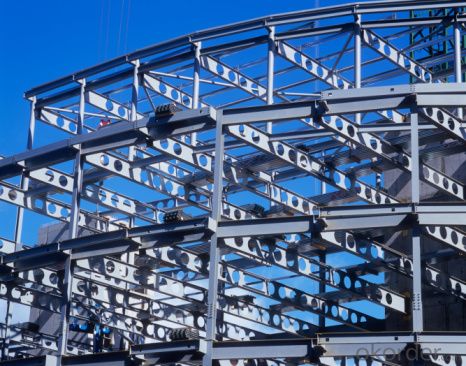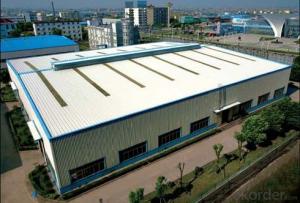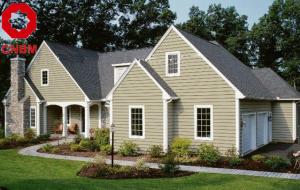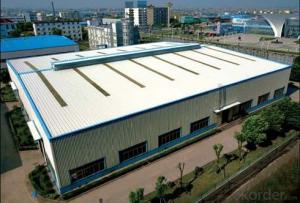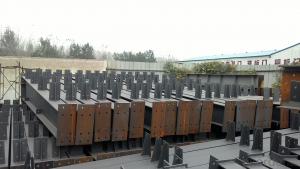Steel Structure for Building and prefabricated house
- Loading Port:
- China Main Port
- Payment Terms:
- TT or LC
- Min Order Qty:
- -
- Supply Capability:
- -
OKorder Service Pledge
OKorder Financial Service
You Might Also Like
Product Description:
OKorder is offering steel structure at great prices with worldwide shipping. Our supplier is a world-class manufacturer of steel, with our products utilized the world over. OKorder annually supplies products to European, North American and Asian markets. We provide quotations within 24 hours of receiving an inquiry and guarantee competitive prices.
Product Applications:
1. Heavy industrial plants: relatively large span and column spacing; with a heavy duty crane or large-tonnage cranes; or plants with 2 to 3 layers cranes; as well as some high-temperature workshop should adopt steel crane beams, steel components, steel roof, steel columns, etc. up to the whole structure
2. Large span structure: the greater the span of the structure, the more significant economic benefits will have by reducing the weight of the structure
3. Towering structures and high-rise buildings: the towering structure, including high-voltage transmission line towers, substation structure, radio and television emission towers and masts, etc. These structures are mainly exposed to the wind load. Besides of its light weight and easy installation, structure steel can bring upon with more economic returns by reducing the wind load through its high-strength and smaller member section.
4. Structure under dynamic loads: As steel with good dynamic performance and toughness, so it can be used directly to crane beam bearing a greater or larger span bridge crane
5. Removable and mobile structures: Structure Steel can also apply to movable Exhibition hall and prefabricated house etc by virtue of its light weight, bolt connection, easy installation and uninstallation. In case of construction machinery, it is a must to use structure steel so as to reduce the structural weight.
6. Containers and pipes: the high-pressure pipe and pipeline, gas tank and boiler are all made of steel for the sake of its high strength and leakproofness
7. Light steel structure: light steel structures and portal frame structure combined with single angle or thin-walled structural steel with the advantages of light weight, build fast and steel saving etc., in recent years has been widely used.
8. Other buildings: Transport Corridor, trestle and various pipeline support frame, as well as blast furnaces and boilers frameworks are usually made of steel structure.
All in all, according to the reality, structure steel is widely used for high, large, heavy and light construction.
Product Advantages:
OKorder's steel structure are durable, strong, and resist corrosion.
Main Product Features:
· Premium quality
· Prompt delivery & seaworthy packing (30 days after receiving deposit)
· Corrosion resistance
· Can be recycled and reused
· Mill test certification
· Professional Service
· Competitive pricing
Product Specifications:
Specifications of steel structure
Project: Jinan west railway station
Position: The Beijing-Shanghai high speed railway (Jinan)
Steel dosage: 5000MTs
Structure type: Box, tube, bending and twisting, transverse connection
1. GB standard material
2. High Structural safety and reliability
3. The production can reach GB/JIS/ISO/ASME standard
Packaging & Delivery of steel structure
1. According to the project design and the component size, usually the main component parts are nude packing and shipped by bulk vessel. And the small parts are packed in box or suitable packages and shipped by containers.
2. This will be communicated and negotiated with buyer according to the design.
Engineering Design Software of steel structure
Tekla Structure \ AUTO CAD \ PKPM software etc
Complex spatial structure project detailed design
Construct 3D-model and structure analysis. ensure the accuracy of the workshop drawings
Steel structure detail ,project management, automatic Shop Drawing, BOM table automatic generation system.
Control the whole structure design process, we can obtain higher efficiency and better results
Technical support of steel structure
Worker | Rate of frontline workers with certificate on duty reaches 100% |
Welder | 186 welders got AWS & ASME qualification 124 welders got JIS qualification 56 welders got DNV &BV qualification |
Technical inspector | 40 inspectors with UT 2 certificate 10 inspectors with RT 2 certificate 12 inspectors with MT 2 certificate 3 inspectors with UT3 certificate |
Engineer | 21 engineers with senior title 49 engineers with medium title 70 engineers with primary title. 61 First-Class Construction Engineers 182 Second-Class Construction Engineers |
International certification | 10 engineers with International Welding engineer, 8 engineers with CWI. |
Production Flow of steel structure/steel frame
Material preparation—cutting—fitting up—welding—component correction—rust removal—paint coating—packing—to storage and transportation (each process has the relevant inspection)
FAQ:
Q1: Why buy Materials & Equipment from OKorder.com?
A1: All products offered byOKorder.com are carefully selected from China's most reliable manufacturing enterprises. Through its ISO certifications, OKorder.com adheres to the highest standards and a commitment to supply chain safety and customer satisfaction.
Q2: How do we guarantee the quality of our products?
A2: We have established an advanced quality management system which conducts strict quality tests at every step, from raw materials to the final product. At the same time, we provide extensive follow-up service assurances as required.
Q3: How soon can we receive the product after purchase?
A3: Within three days of placing an order, we will begin production. The specific shipping date is dependent upon international and government factors, but is typically 7 to 10 workdays.
Q4: What makes stainless steel stainless?
A4: Stainless steel must contain at least 10.5 % chromium. It is this element that reacts with the oxygen in the air to form a complex chrome-oxide surface layer that is invisible but strong enough to prevent further oxygen from "staining" (rusting) the surface. Higher levels of chromium and the addition of other alloying elements such as nickel and molybdenum enhance this surface layer and improve the corrosion resistance of the stainless material.
Q5: Can stainless steel rust?
A5: Stainless does not "rust" as you think of regular steel rusting with a red oxide on the surface that flakes off. If you see red rust it is probably due to some iron particles that have contaminated the surface of the stainless steel and it is these iron particles that are rusting. Look at the source of the rusting and see if you can remove it from the surface.
Images:
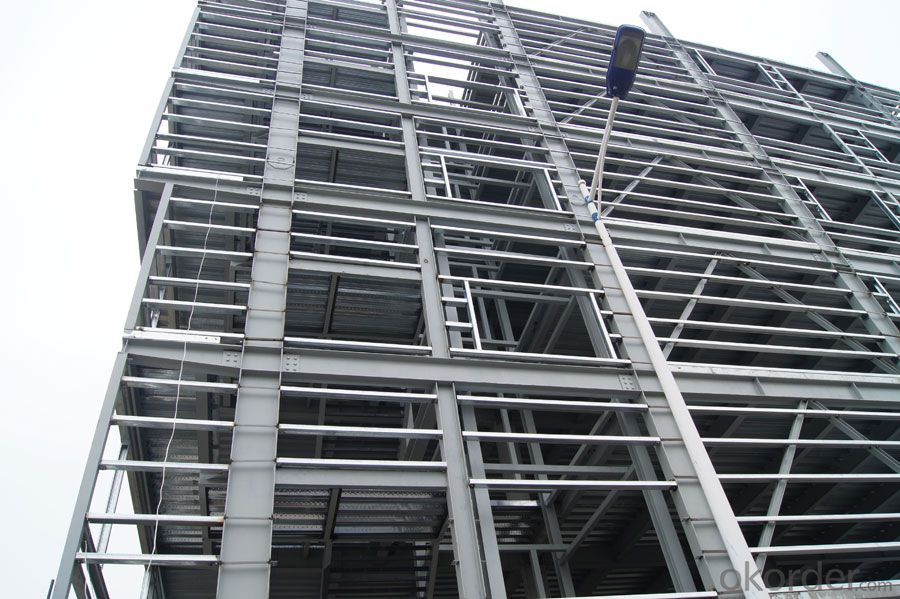
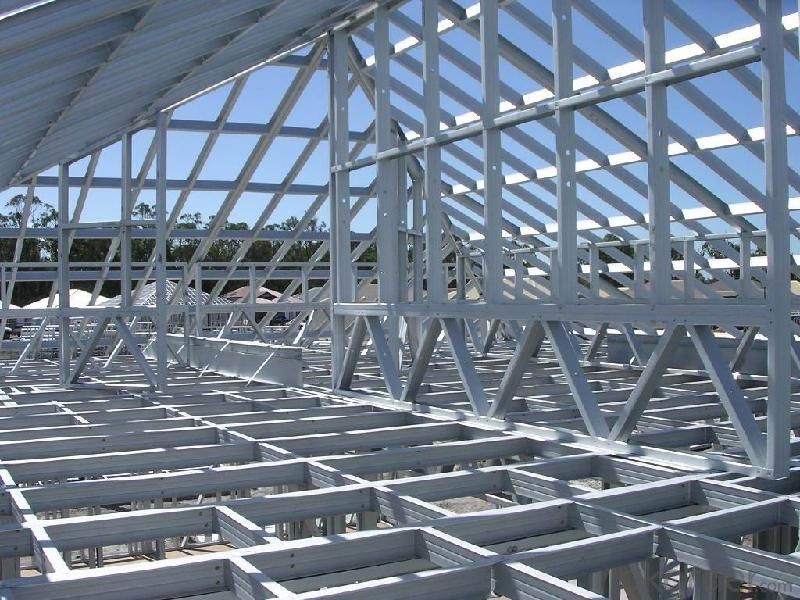
- Q: How are steel structures designed for vibration control?
- Steel structures can be designed for vibration control using various techniques. One common approach is to incorporate damping devices into the structure. These devices, such as tuned mass dampers or viscoelastic dampers, are strategically placed to absorb and dissipate the energy generated by vibrations, thereby reducing the amplitude of the vibrations. Another method is to optimize the structural design to minimize resonance effects. By analyzing the natural frequencies of the structure and the expected vibration frequencies, engineers can adjust the dimensions and stiffness of the steel members to avoid resonance, which can amplify the vibrations. Furthermore, the use of vibration isolation systems can be employed to mitigate vibrations. These systems typically involve the installation of rubber or elastomeric pads or bearings between the steel structure and its foundation. These materials act as shock absorbers, isolating the structure from the ground vibrations and minimizing their transmission. Additionally, advanced modeling techniques, such as finite element analysis, are utilized to simulate the behavior of the steel structure under different vibration scenarios. This enables engineers to identify potential areas of concern and make necessary modifications to enhance the structure's vibration resistance. Overall, the design of steel structures for vibration control involves a combination of damping devices, optimization of structural design, vibration isolation systems, and advanced modeling techniques. These measures ensure that the structure can withstand and minimize the effects of vibrations, providing a safe and comfortable environment for its occupants.
- Q: How do steel structures perform in terms of resistance to electromagnetic interference?
- Steel structures generally exhibit good resistance to electromagnetic interference due to their high electrical conductivity. The conductivity of steel helps to effectively dissipate electromagnetic waves, reducing the potential for interference. Additionally, steel structures can act as a shield, blocking or attenuating external electromagnetic fields from entering sensitive areas. However, it is important to note that the overall performance of steel structures in terms of electromagnetic interference resistance can be influenced by factors such as the design, construction, and surrounding environment.
- Q: What are the considerations for designing steel curtain wall systems?
- When it comes to designing steel curtain wall systems, there are several factors that need to be taken into account. These factors encompass structural integrity, thermal performance, water and air infiltration, aesthetics, and ease of installation and maintenance. First and foremost, the structural integrity of the steel curtain wall system is of utmost importance. The design must ensure that it can withstand external forces such as wind loads and seismic activity. Careful calculations and engineering are necessary to ensure the strength and stability of the steel framing and connections, ultimately resulting in a safe and long-lasting structure. Next, thermal performance is a significant consideration. Steel is known for its high thermal conductivity, meaning measures must be implemented to minimize heat transfer through the curtain wall system. This can be achieved through the use of thermal breaks, insulating materials, and double-glazed or low-emissivity glass. Proper insulation is crucial to prevent energy loss and maintain a comfortable indoor environment. Additionally, water and air infiltration are key considerations in the design of steel curtain wall systems. The design must incorporate weather barriers and sealants to prevent water leakage and air infiltration. Meticulous attention to detail is required when addressing joints, connections, and transitions between different materials in order to establish a watertight and airtight system. Aesthetics also play a pivotal role in the design of steel curtain wall systems. The appearance of the curtain wall should complement the overall architectural design and contribute to the desired aesthetic appeal. It is important to carefully consider the selection of finishes, colors, and glazing options in order to achieve the desired visual effect. Last but not least, ease of installation and maintenance should not be overlooked. Steel curtain wall systems should be designed for efficient installation, minimizing both time and cost. Additionally, the design should allow for easy access and maintenance of the system, including activities such as cleaning, repairs, and component replacement. In conclusion, the design of steel curtain wall systems requires thoughtful consideration of structural integrity, thermal performance, water and air infiltration, aesthetics, and ease of installation and maintenance. By addressing these considerations, architects and engineers can create functional and visually appealing curtain wall systems that meet the specific needs and requirements of each project.
- Q: How are steel structures used in the construction of offshore platforms?
- Steel structures are widely used in the construction of offshore platforms due to their exceptional strength, durability, and resistance to harsh marine environments. These structures provide the necessary support and stability for drilling operations, production facilities, and living quarters on offshore platforms. Steel is used to create the framework, decks, and beams of the platforms, ensuring their ability to withstand the dynamic loads, extreme weather conditions, and unpredictable movements of the ocean. Additionally, steel structures can be easily fabricated, transported, and assembled, making them a cost-effective solution for offshore construction projects.
- Q: How are steel structures affected by corrosion and rust?
- Steel structures are highly susceptible to corrosion and rust due to their iron content. When exposed to moisture and oxygen, a chemical reaction occurs, leading to the formation of rust. Corrosion weakens the steel structure over time, compromising its structural integrity and potentially causing failures. Regular maintenance, protective coatings, and appropriate materials can help mitigate the effects of corrosion and rust on steel structures.
- Q: What are the common challenges faced during the construction of steel structures?
- During the construction of steel structures, one may encounter several common challenges. These challenges are as follows: 1. Design complexity: The design of steel structures often involves intricate calculations and detailing. Meeting the requirements for structural integrity, load distribution, and architectural functionality can be challenging. 2. Handling and transportation of materials: Steel structures require large quantities of steel components, which can be heavy and difficult to handle and transport. It is crucial to plan logistics efficiently to ensure timely delivery and proper storage and handling on-site. 3. Welding and fabrication: Steel structures often require complex and time-consuming welding and fabrication processes. It is essential to have proper training and expertise to ensure high-quality work, as any defects can compromise the structural integrity. 4. Weather conditions: Adverse weather conditions such as high winds, extreme temperatures, and heavy rainfall can significantly impact the construction of steel structures. These conditions can delay progress, increase safety risks, and require additional measures for protection against corrosion or damage. 5. Limited site access and space: Steel structures are often constructed in urban areas or on sites with limited access and space. This presents challenges in terms of logistics, material storage, and equipment maneuverability. Careful planning and coordination are necessary to minimize disruptions and optimize construction processes. 6. Coordination with other trades: Steel structures are typically part of larger construction projects involving multiple trades and disciplines. Effective coordination and communication with other contractors, architects, engineers, and subcontractors are essential to ensure seamless integration with other building systems and to avoid delays or conflicts. 7. Quality control and inspections: Adhering to industry standards and codes is crucial for ensuring the quality of steel structures. Regular inspections and quality control measures are necessary to verify the integrity of components, welding, and fabrication processes. Promptly addressing any deficiencies or deviations is essential for maintaining safety and structural soundness. In conclusion, the construction of steel structures requires careful planning, coordination, and expertise. By effectively addressing these common challenges, construction projects can be successfully completed, resulting in safe, durable, and aesthetically pleasing structures.
- Q: How are steel structures designed for transportation hubs?
- Steel structures for transportation hubs are designed with a focus on durability, efficiency, and safety. The design process involves considering factors such as the weight and volume of people and vehicles passing through, as well as the need for large open spaces and clear sightlines. Additionally, these structures must support heavy loads, withstand environmental conditions, and allow for flexible layouts to accommodate changing transportation needs.
- Q: What are the design considerations for steel theaters and auditoriums?
- Design considerations for steel theaters and auditoriums include structural integrity, acoustics, fire safety, accessibility, and aesthetic appeal. Structural integrity is of utmost importance when designing steel theaters and auditoriums. Steel structures need to be designed to withstand the loads imposed by the building and its occupants, as well as any additional loads from equipment, stage rigging, and lighting. The structural design must ensure that the building remains stable and safe for everyone inside. Acoustics play a vital role in theaters and auditoriums. The design should incorporate sound-absorbing materials, such as acoustic panels, to minimize sound reflections and ensure optimal sound quality. Careful consideration should be given to the placement of speakers, microphones, and other audio equipment to ensure clear and balanced sound distribution throughout the space. Fire safety is a critical design consideration for any building, including theaters and auditoriums. Steel structures can be designed to have fire-resistant properties, but additional fire safety measures must be implemented. This may include fire-rated doors, fire suppression systems, and adequate emergency exits to ensure the safety of the occupants in case of a fire emergency. Accessibility is an essential aspect of theater and auditorium design. The layout should provide accessible pathways, ramps, and seating areas for individuals with disabilities. Consideration should be given to the placement of wheelchair-accessible seating, accessible restrooms, and adequate space for maneuverability. Aesthetic appeal is also crucial in theater and auditorium design. The use of steel can create a contemporary and industrial aesthetic. Designers may choose to showcase the steel structure as an architectural feature, incorporating exposed beams or trusses. Additionally, the design should consider the overall ambiance, lighting, and color schemes to create an immersive and visually appealing experience for the audience. In conclusion, the design considerations for steel theaters and auditoriums encompass structural integrity, acoustics, fire safety, accessibility, and aesthetic appeal. Focusing on these aspects ensures a safe, functional, and visually pleasing environment for both performers and audience members.
- Q: How are steel structures tested for structural integrity?
- Steel structures undergo a series of rigorous assessments and evaluations to test their structural integrity. The primary objective of these tests is to verify that the structure can endure its intended design loads, including gravity, wind, seismic forces, and other environmental elements. Load testing is a commonly employed method for testing steel structures. This procedure involves the application of incremental loads to specific areas of the structure to measure its response and determine its load-carrying capacities. Hydraulic jacks, weights, or other load application methods can be utilized for this purpose. Monitoring the structure's deflection, deformation, and stress levels throughout the testing process is crucial to ensuring that it remains within acceptable limits. To assess the structural integrity of steel structures, non-destructive testing (NDT) techniques are also utilized. These techniques include ultrasonic testing, magnetic particle testing, liquid penetrant testing, radiographic testing, and visual inspection. NDT methods can identify any defects, cracks, or weaknesses in the steel components without causing any harm to the structure. This aids in identifying potential areas of concern that could compromise the structure's strength and durability. In addition to load testing and NDT, computer-aided engineering (CAE) tools are extensively employed to simulate and analyze the behavior of steel structures. Finite element analysis (FEA) is a commonly used CAE technique that models the structure and applies virtual loads to evaluate its structural response. This enables engineers to pinpoint potential weak points, optimize designs, and make necessary modifications to ensure the structure's integrity. In summary, testing steel structures for structural integrity involves a combination of physical load testing, non-destructive testing, and computer simulations. These comprehensive methods ensure that steel structures meet the required safety standards and possess the necessary strength and durability to withstand a variety of loads and environmental conditions.
- Q: What are the design considerations for steel canopies and walkways?
- Some design considerations for steel canopies and walkways include structural stability, weather resistance, aesthetic appeal, accessibility, and functionality. Steel canopies and walkways must be designed to withstand various loads and forces, such as wind, snow, and seismic activity, to ensure structural integrity. Additionally, they should be designed to provide protection from rain, sun, and other weather conditions. Aesthetic appeal is also important to create an attractive and visually pleasing design. Accessibility considerations involve ensuring that the canopies and walkways meet the needs of all users, including those with disabilities. Lastly, functionality considerations include factors such as lighting, drainage, and ventilation to enhance usability and comfort.
Send your message to us
Steel Structure for Building and prefabricated house
- Loading Port:
- China Main Port
- Payment Terms:
- TT or LC
- Min Order Qty:
- -
- Supply Capability:
- -
OKorder Service Pledge
OKorder Financial Service
Similar products
Hot products
Hot Searches
Related keywords


