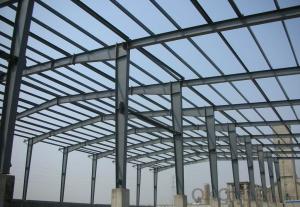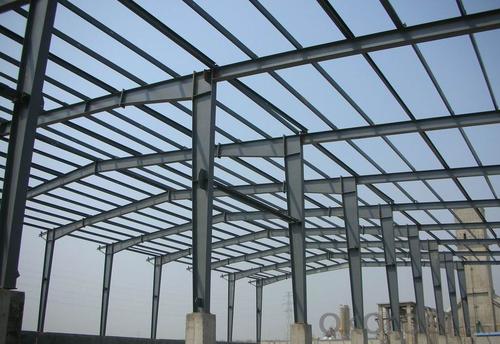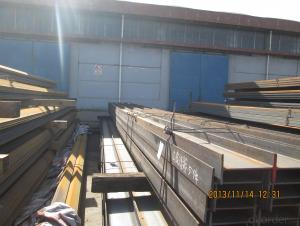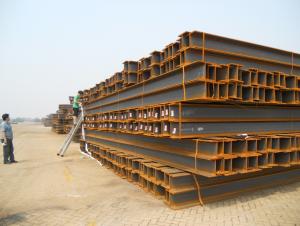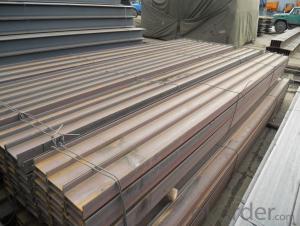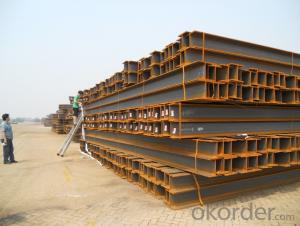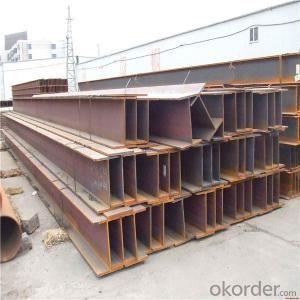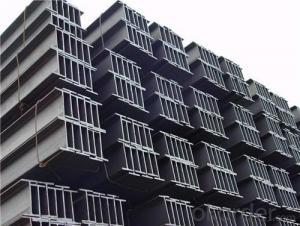Steel H beam for construction made in China
- Loading Port:
- Tianjin
- Payment Terms:
- TT or LC
- Min Order Qty:
- 10000 m.t.
- Supply Capability:
- 10000 m.t./month
OKorder Service Pledge
OKorder Financial Service
You Might Also Like
Product Description:
OKorder is offering Steel H beam for construction made in China at great prices with worldwide shipping. Our supplier is a world-class manufacturer of steel, with our products utilized the world over. OKorder annually supplies products to European, North American and Asian markets. We provide quotations within 24 hours of receiving an inquiry and guarantee competitive prices.
Product Applications:
Steel H beam for construction made in China are ideal for structural applications and are widely used in the construction of buildings and bridges, and the manufacturing, petrochemical, and transportation industries.
Product Advantages:
OKorder's Steel H beam for construction made in China are durable, strong, and resist corrosion.
Main Product Features:
· Premium quality
· Prompt delivery & seaworthy packing (30 days after receiving deposit)
· Corrosion resistance
· Can be recycled and reused
· Mill test certification
· Professional Service
· Competitive pricing
Product Specifications:
Manufacture: Hot rolled
Grade: Q195 – 235
Certificates: ISO, SGS, BV, CIQ
Length: 6m – 12m, as per customer request
Packaging: Export packing, nude packing, bundled
Description:
1.Length of the welding withnot indication, full welding should be applied
2.Seam without indication is fillet weld, height is 0.75t
3.The cutting angle without indication, radius R=30
4.Cutting angle not specified should be
5.The diameter of the hole for the bolt if not specified, D=22
Project Reference:
For the Steel structure project of Upper part of external
piperack for air separation and gasifying facilities of
460,000 tons MTO (Methanol to Olefins) project in
Duolun, we provide about 4,500 tons steel structure. It
is a heavy chemical indusry of national energy project.
FAQ:
Q1: Why buy Materials & Equipment from OKorder.com?
A1: All products offered byOKorder.com are carefully selected from China's most reliable manufacturing enterprises. Through its ISO certifications, OKorder.com adheres to the highest standards and a commitment to supply chain safety and customer satisfaction.
Q2: How do we guarantee the quality of our products?
A2: We have established an advanced quality management system which conducts strict quality tests at every step, from raw materials to the final product. At the same time, we provide extensive follow-up service assurances as required.
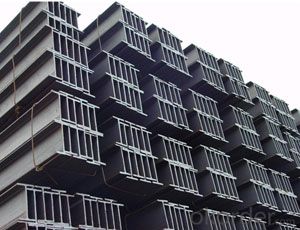
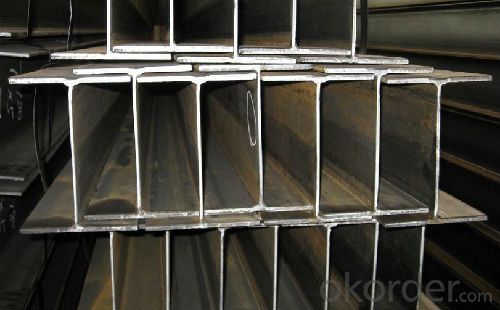
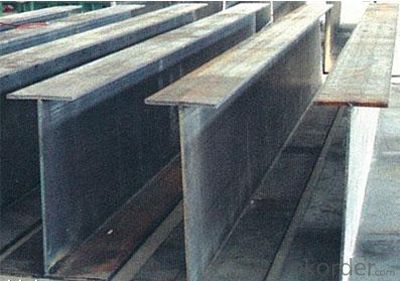
- Q: How are steel structures designed for different retail systems?
- Steel structures for different retail systems are designed by considering various factors such as the size and layout of the retail space, the specific requirements of the retail system, and the load-bearing capacity needed to support the structure. Designers also take into account the aesthetics, functionality, and flexibility required for the retail space. Additionally, steel structures are designed to comply with building codes and regulations, ensuring safety and durability.
- Q: Can steel structures be designed to be sustainable?
- Certainly, sustainability can be achieved in the design of steel structures. Steel, known for its durability, recyclability, and energy efficiency, is an excellent choice for sustainable construction. To begin with, steel structures are renowned for their longevity and resilience. With its strength and ability to withstand harsh weather conditions, steel has a remarkably long lifespan. Consequently, steel structures necessitate less maintenance and replacement, resulting in reduced environmental impact. Moreover, steel ranks among the most recyclable materials worldwide. At the end of a structure's life cycle, steel components can be effortlessly dismantled and recycled. This not only decreases the demand for new steel production but also minimizes waste generation. Furthermore, advancements in steel fabrication and construction techniques have led to increased energy efficiency. Through the development of advanced technologies, energy consumption during steel manufacturing and construction has been significantly reduced. This progress contributes to the reduction of carbon footprint associated with steel structures. Additionally, steel structures can be designed to incorporate sustainable features such as energy-efficient insulation, solar panels, and rainwater harvesting systems. By integrating these features, energy consumption is further reduced, and the utilization of renewable energy sources is promoted, enhancing the overall sustainability of the structure. In conclusion, by considering the factors of durability, recyclability, energy efficiency, and the integration of sustainable features, steel structures can be effectively designed to be sustainable.
- Q: What are the design considerations for steel research buildings?
- Some key design considerations for steel research buildings include structural integrity, flexibility for future modifications, efficient use of space, integration of specialized equipment and infrastructure, proper ventilation and air quality control, and sustainability measures such as energy efficiency and use of environmentally friendly materials. Additionally, considerations for safety, security, and accessibility should also be taken into account in the design process.
- Q: What are the different types of steel theaters?
- There are several types of steel theaters, including proscenium theaters, thrust theaters, arena theaters, and black box theaters. Each type has its own unique layout and design, catering to different performance styles and audience experiences.
- Q: How are steel structures designed and constructed to meet specific architectural requirements?
- Steel structures are designed and constructed to meet specific architectural requirements through a meticulous process that involves detailed planning, engineering analysis, and precise fabrication techniques. Architects collaborate with structural engineers to determine the load-bearing capacity, dimensions, and overall design of the steel structure. Computer-aided design software is often used to create 3D models and perform structural calculations. Once the design is finalized, steel beams, columns, and other components are fabricated in a controlled environment to ensure accuracy and quality. These prefabricated elements are then transported to the construction site where they are assembled according to the architectural plans. This careful design and construction process allows steel structures to meet specific architectural requirements while offering strength, flexibility, and aesthetic appeal.
- Q: Can steel structures be customized or modified easily?
- Yes, steel structures can be easily customized or modified. Steel is a versatile material that can be easily cut, welded, or shaped to meet specific design requirements. This flexibility allows for easy modifications in terms of size, shape, or functionality. Additionally, steel structures can be easily modified to accommodate changes in load requirements or to incorporate new features or additions. The ability to customize or modify steel structures easily makes them a popular choice in various industries, such as construction, manufacturing, and infrastructure development.
- Q: How are steel structures designed and constructed to meet acoustic requirements?
- Steel structures can be designed and constructed to meet acoustic requirements by incorporating various techniques and materials. These include adding sound-absorbing materials such as acoustic panels or insulation to the interior walls, floors, and ceilings of the structure. Additionally, special attention is given to the design of joints and connections to minimize sound transmission. The use of double walls or floating floors can also help in reducing noise transmission. Overall, careful planning, selection of appropriate materials, and adherence to acoustic design principles are crucial in ensuring that steel structures meet the desired acoustic requirements.
- Q: How do steel structures accommodate architectural features?
- Steel structures can accommodate architectural features due to their high strength-to-weight ratio and flexibility in design. Steel allows for large open spaces, long spans, and creative shapes, enabling architects to incorporate unique and intricate features into their designs. Additionally, steel's durability and resistance to fire and weathering make it a reliable choice for supporting various architectural elements such as glass facades, cantilevered balconies, and intricate roof designs.
- Q: What are the common finishes and coatings applied to steel structures?
- To enhance the durability, aesthetics, and resistance to corrosion of steel structures, several finishes and coatings can be applied. These protective layers ensure the longevity and structural integrity of the steel. Commonly used finishes and coatings include: 1. Paint: Painting is a popular choice as it adds decorative appeal and acts as a barrier against environmental factors. It comes in various colors and finishes to cater to different design preferences. 2. Galvanizing: This process involves applying a zinc coating to steel structures, preventing corrosion by sacrificing itself. Galvanized steel is ideal for outdoor environments where corrosion resistance is crucial. 3. Powder Coating: Dry powder is applied to the steel structure and then cured in an oven, resulting in a durable and smooth finish. It offers excellent resistance to chipping, cracking, and fading, making it suitable for structures that require high durability. 4. Epoxy Coating: Known for exceptional adhesion and chemical resistance, epoxy coatings are commonly used in industrial settings with harsh chemicals or corrosive environments. They provide a protective layer that prevents corrosion and extends the lifespan of steel structures. 5. Anodizing: Though typically used on aluminum structures, anodizing can also be applied to steel. It creates an oxide layer that offers excellent corrosion resistance. Anodized steel structures have a sleek and modern appearance, often used in architectural applications. These examples demonstrate the various finishes and coatings available for steel structures. The choice depends on factors such as intended use, environmental conditions, and desired aesthetics. Consulting with a professional can determine the most suitable option for a specific steel structure.
- Q: How are steel structures designed for efficient waste management systems?
- Steel structures are designed for efficient waste management systems by incorporating features such as proper spacing for waste storage, durable materials to withstand heavy loads, and flexible layouts to accommodate different waste disposal processes. Additionally, steel structures can be easily modified or expanded to adapt to changing waste management needs, ensuring long-term efficiency and sustainability.
Send your message to us
Steel H beam for construction made in China
- Loading Port:
- Tianjin
- Payment Terms:
- TT or LC
- Min Order Qty:
- 10000 m.t.
- Supply Capability:
- 10000 m.t./month
OKorder Service Pledge
OKorder Financial Service
Similar products
Hot products
Hot Searches
