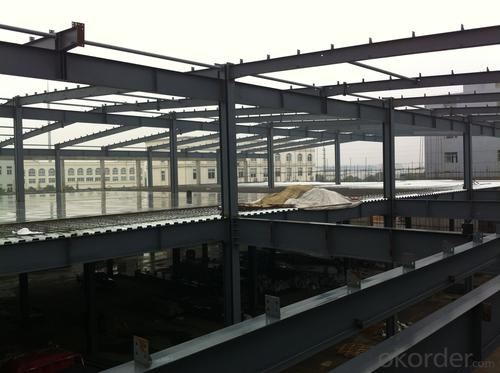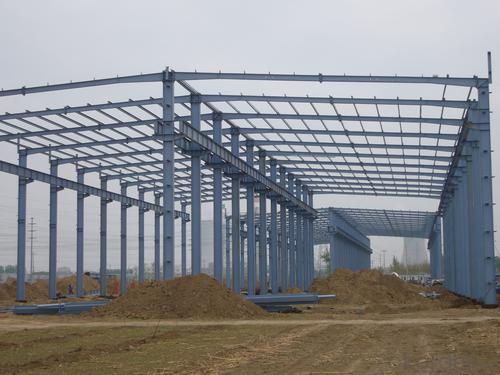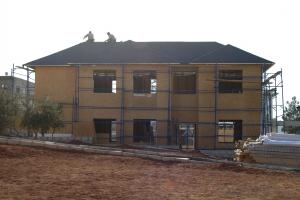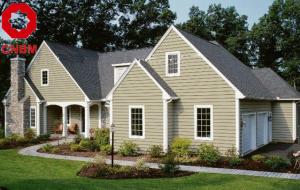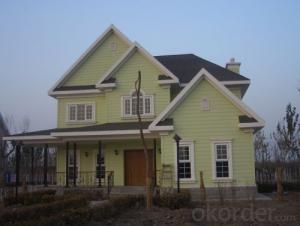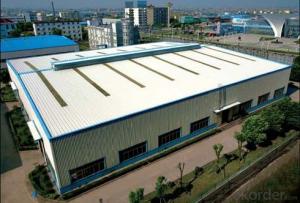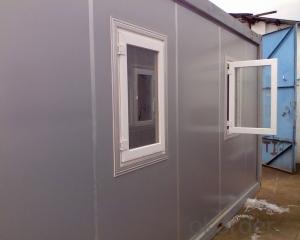Fast Installation Antiseismic Light Steel Structure For Industrial Hall
- Loading Port:
- China Main Port
- Payment Terms:
- TT OR LC
- Min Order Qty:
- -
- Supply Capability:
- -
OKorder Service Pledge
OKorder Financial Service
You Might Also Like
Specifications
Specifications
1) . Easy to install, fire proof, good insulation
2). Certification: ISO9001:2000, SGS Standard.
Steel Structure Warehouse:
1.The steel structure of the connection method: welding connection
2.Steel structure design common norms are as follows: "Steel Design Code" (GB50017-2003) Cold-formed steel structure technical specifications" (GB50018-2002) "Construction Quality Acceptance of Steel" (GB50205-2001) "Technical Specification for welded steel structure" (JGJ81-2002, J218-2002) "Technical Specification for Steel Structures of Tall Buildings" (JGJ99-98)
3.The characteristics of steel Light weight steel structure Higher reliability of steel work Steel anti-vibration (earthquake), impact and good Steel structure for a higher degree of industrialization Steel can be assembled quickly and accurately Large steel interior space Likely to cause sealing structure Steel corrosive Poor fire-resistant steel Recyclable steel shorter duration
4.Commonly used steel grades and performance of steel Carbon
structural steel: Q195, Q215, Q235, Q255, Q275, etc.
High-strength low-alloy structural steel Quality carbon structural steel and alloy structural steel Special purpose steel Product Feature Carport, House, Office, Shop, Toilet, Villa, Warehouse, Workshop, Plant Other Information
Products have been all over the country more than 20 provinces, municipalities and autonomous regions, and have been exported to Europe, North America, the Middle East, Africa, Asia and other countries and regions, the widespread use
Welcome to our factory, we assure that our products will satisfy your needs with designs, competitive performance price ratio and best services.
- Q: What are the design considerations for steel canopies and outdoor seating areas?
- Some design considerations for steel canopies and outdoor seating areas include durability, weather resistance, aesthetics, structural stability, and functionality. The steel used should be able to withstand harsh weather conditions and be resistant to corrosion. The design should also take into account the desired aesthetic appeal, blending well with the surroundings. Structural stability is important to ensure the canopy can withstand wind loads and other external forces. Additionally, the seating area should be comfortable and functional, considering factors such as seating capacity, accessibility, and user comfort.
- Q: How are steel structures used in the construction of transportation facilities?
- The construction of transportation facilities heavily relies on steel structures because of the many benefits and advantages they offer. Bridges, for example, heavily utilize steel structures due to their exceptional characteristics. Steel possesses high strength, durability, and flexibility, making it an optimal material for bridge construction. Its ability to withstand heavy loads, extreme weather conditions, and natural disasters ensures that bridges remain reliable and safe for transportation purposes. Moreover, steel structures find extensive applications in the construction of railway stations and airports. The lightweight nature of steel enables efficient and swift construction, ultimately reducing project timelines. Additionally, architects and engineers can utilize the flexibility of steel to create intricate and visually appealing designs. Furthermore, the wide span length provided by steel structures allows for the creation of spacious areas in transportation facilities, facilitating the smooth flow of people and vehicles. In the construction of transportation facilities like bus terminals and metro stations, steel structures play a crucial role in creating robust and efficient spaces. These structures can be easily modified or expanded, providing room for future growth and development. Additionally, the exceptional fire resistance of steel ensures the safety of both passengers and workers. Another significant use of steel structures in transportation facilities lies in the construction of parking garages. Steel's high strength-to-weight ratio makes it an ideal material for constructing multi-level parking structures. These structures can accommodate a large number of vehicles while occupying minimal space, making them an efficient solution for urban areas with limited land availability. In conclusion, steel structures are extensively employed in the construction of transportation facilities due to their strength, durability, flexibility, and fire resistance. Whether it is for bridges, railway stations, airports, bus terminals, or parking garages, steel structures offer reliable and efficient solutions for the transportation industry.
- Q: How are steel structures used in the construction of hotels?
- Steel structures are widely used in the construction of hotels due to their strength, durability, and flexibility. They provide the necessary support for the hotel's infrastructure, including its floors, walls, and roofs. Steel beams and columns allow for larger open spaces, enabling architects to create spacious and aesthetically pleasing designs. Moreover, steel is resistant to fire, pests, and natural disasters, ensuring the safety and longevity of the hotel. Overall, steel structures offer numerous advantages in the construction of hotels, making them a popular choice in the industry.
- Q: How are steel structures designed to be resistant to impact and blast loads?
- Various measures can be taken to design steel structures that are highly resistant to impact and blast loads. Firstly, a thorough understanding of the expected impact or blast loads is incorporated into the design process. This involves analyzing potential sources of impact or blast, such as explosions, collisions, or falling objects, and determining the magnitude, direction, and duration of the loads. To enhance resistance against impact and blast loads, several design strategies are employed: 1. Material selection: Superior mechanical properties of high-strength steel alloys are chosen to ensure structural integrity under extreme loads. These materials possess excellent ductility, toughness, and fatigue resistance, making them less prone to deformation and failure. 2. Structural redundancy: Redundant members and connections are included in the design to distribute the impact or blast loads throughout the structure. This redundancy prevents localized failures and ensures the structure can still bear the loads even if certain elements are damaged. 3. Progressive collapse prevention: Steel structures are designed with alternate load paths, such as secondary beams and columns, to prevent progressive collapse. This redirects forces in the event of a local failure, ensuring the structure remains stable and capable of withstanding impact or blast loads. 4. Blast-resistant design details: Specific design details are implemented to enhance resistance against blast loads. These include minimizing the size and number of openings in the structure, using blast-resistant glazing systems, and incorporating sacrificial elements that absorb and dissipate blast energy. 5. Reinforced connections: Connections between structural members are crucial for withstanding impact and blast loads. Special attention is given to their design, including the use of high-strength bolts, welding techniques, and additional reinforcement, such as stiffeners or plates, to improve their resistance to dynamic loads. 6. Blast-resistant coatings: Applying blast-resistant coatings on structural elements can enhance their resistance to blast loads. These coatings are designed to absorb and dissipate energy, reducing transmitted forces and protecting the underlying steel from damage. 7. Dynamic analysis: Advanced computer simulations and finite element analysis techniques are utilized to evaluate the response of steel structures to impact and blast loads. These analyses help identify potential weaknesses, optimize the design, and ensure the structure can withstand the expected loads. By incorporating these design strategies, steel structures can achieve high resistance to impact and blast loads. This resistance is crucial for safeguarding buildings and infrastructure against potential threats, ensuring the safety and security of occupants and assets.
- Q: How is steel used in high-rise buildings?
- High-rise buildings heavily rely on steel as it is widely utilized for their construction. The exceptional strength, durability, and versatility of steel make it an ideal choice for supporting the immense weight and height of these structures. In several key areas, steel is primarily employed. To begin with, steel serves as the backbone of high-rise buildings, forming the structural framework. It provides the necessary support and stability to withstand the forces of gravity and lateral loads. Strategically placed steel beams, columns, and braces ensure even weight distribution and maintain the structural integrity of the building. Moreover, steel is utilized in the creation of floors and roofs. Steel floor beams and joists have the ability to span long distances without the need for additional supports, allowing for open floor plans and maximizing usable space. To create a solid and durable floor surface, steel decking is installed on top of the beams. Similarly, steel roof trusses are employed to support the weight of the roof, providing a strong and stable structure. Additionally, steel finds its place in the exterior construction of the building. Steel cladding is used to create the façade, offering both aesthetic appeal and protection from the elements. The flexibility of steel panels allows for customization and fabrication to achieve the desired architectural design, making it a popular choice for high-rise buildings. Furthermore, steel is extensively used in the mechanical, electrical, and plumbing systems of high-rise buildings. Steel pipes and conduits efficiently carry water, gas, and electrical wiring throughout the building, ensuring reliable distribution of utilities. In conclusion, steel plays a vital role in the construction of high-rise buildings due to its strength, durability, and versatility. Its utilization in the structural framework, floors, roofs, exteriors, and utility systems contributes to the overall safety, functionality, and longevity of these remarkable structures.
- Q: What are the considerations for the design of steel structures in corrosive environments?
- When designing steel structures in corrosive environments, several considerations need to be taken into account. Firstly, the choice of steel material is crucial. Stainless steel or corrosion-resistant steel should be selected to ensure the structure's durability and longevity. Secondly, proper surface protection is essential. Coatings such as paints, galvanizing, or metallic coatings can be applied to steel surfaces to prevent direct contact with corrosive elements, thus minimizing the risk of corrosion. Another consideration is the design of drainage systems. Adequate drainage must be incorporated to prevent the accumulation of water or corrosive substances, as stagnant moisture can accelerate the corrosion process. Regular inspection and maintenance are also important. Periodic inspections should be conducted to identify any signs of corrosion or damage and take appropriate measures to rectify them promptly. Lastly, it is crucial to consider the environmental conditions that the steel structure will be exposed to. Factors such as humidity, temperature variations, and the presence of chemicals or pollutants should be taken into account during the design process to ensure the structural integrity and durability of the steel components. Overall, a comprehensive approach that combines the appropriate choice of materials, surface protection, drainage systems, regular maintenance, and consideration of environmental conditions is necessary when designing steel structures in corrosive environments.
- Q: How are steel structures used in the construction of research facilities?
- Steel structures are widely used in the construction of research facilities due to their numerous advantages. Firstly, steel provides excellent strength and durability, making it capable of withstanding heavy loads and extreme weather conditions. This is crucial for research facilities that often house large and sensitive equipment, as well as laboratories that require a stable and secure environment. Additionally, steel structures allow for flexible and open floor plans, which are essential for research facilities. The wide span capabilities of steel beams and columns allow for large, unobstructed spaces, making it easier to accommodate various research needs and equipment layouts. This flexibility also allows for easy reconfiguration and expansion, ensuring that the facility can adapt to changing research requirements in the future. Furthermore, steel structures are known for their speed of construction. Prefabricated steel components can be manufactured off-site and then quickly assembled on-site, reducing construction time and minimizing disruptions to ongoing research activities. This also results in cost savings, as the shorter construction period translates to lower labor and financing expenses. In terms of sustainability, steel is a highly recyclable material, making it an environmentally friendly choice for research facilities. Additionally, steel structures can incorporate energy-efficient designs, such as proper insulation and natural lighting, helping to reduce energy consumption and operational costs. Overall, steel structures are indispensable in the construction of research facilities, providing the necessary strength, flexibility, speed of construction, and sustainability that are crucial for these specialized buildings.
- Q: What are the considerations for designing steel structures in areas with high wind speed?
- When it comes to designing steel structures in areas with high wind speed, there are several important factors that need to be taken into account. These factors include: 1. Calculation of wind load: The first step in designing a steel structure in a high wind speed area is accurately determining the wind loads that the structure will be exposed to. This involves considering factors such as the local wind speed, terrain, building height, and exposure category. Wind load calculations are crucial in determining the necessary strength and stability of the structure. 2. Selection of structural system and materials: Choosing the right structural system and materials is essential for withstanding high wind speeds. Steel is often the preferred material due to its high strength, ductility, and ability to resist dynamic loads. Additionally, the structural system should be designed to have sufficient stiffness and resistance to wind-induced vibrations. 3. Consideration of aerodynamics and shape: The shape and aerodynamics of the structure can greatly impact its response to wind loads. Designers should take into account the wind flow patterns around the structure and implement appropriate measures to minimize wind resistance and turbulence. This can be achieved through streamlined shapes, tapered profiles, and the use of wind deflectors or spoilers. 4. Design of connections: The connections between steel members play a critical role in the overall performance of the structure under high wind loads. They should be designed to provide adequate strength, stiffness, and ductility to ensure the integrity of the entire structure. Special attention should be given to the connections at the roof, walls, and foundation to prevent failure or damage during high winds. 5. Implementation of wind mitigation measures: In addition to the structural design, other measures can be taken to enhance the overall performance of steel structures in high wind speed areas. These measures may include the use of windbreakers, bracing systems, damping devices, or even wind tunnels for testing and research purposes. 6. Compliance with codes and standards: It is crucial to adhere to the local building codes and standards when designing steel structures in areas with high wind speed. These codes provide specific guidelines for wind load calculations, material specifications, connection design, and other relevant aspects. Compliance with these codes ensures that the structure is designed to withstand the expected wind loads and increases the safety and reliability of the steel structure. In conclusion, designing steel structures in areas with high wind speed requires careful consideration of wind load calculations, appropriate selection of structural system and materials, optimization of aerodynamics and shape, connection design, implementation of wind mitigation measures, and compliance with relevant codes and standards. By addressing these factors, engineers can ensure the structural integrity and safety of steel structures in high wind speed areas.
- Q: What are the design considerations for steel healthcare campuses?
- Some design considerations for steel healthcare campuses include structural integrity, flexibility for future expansion, infection control measures, efficient space utilization, and accessibility for patients with disabilities. Additionally, incorporating natural light, creating a soothing and healing environment, and implementing sustainable design features are also important considerations.
- Q: What kind of material test is necessary for steel structure engineering?
- The test of high strength bolt connection must be done, and the anchor bolt needs to be made of raw material.
Send your message to us
Fast Installation Antiseismic Light Steel Structure For Industrial Hall
- Loading Port:
- China Main Port
- Payment Terms:
- TT OR LC
- Min Order Qty:
- -
- Supply Capability:
- -
OKorder Service Pledge
OKorder Financial Service
Similar products
Hot products
Hot Searches
Related keywords



