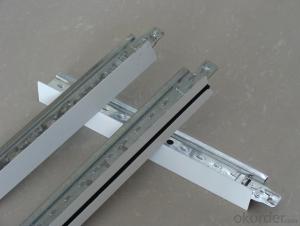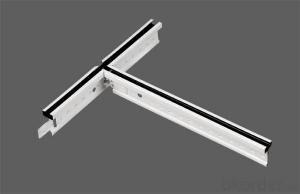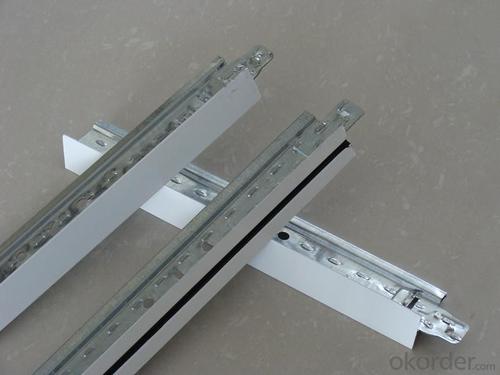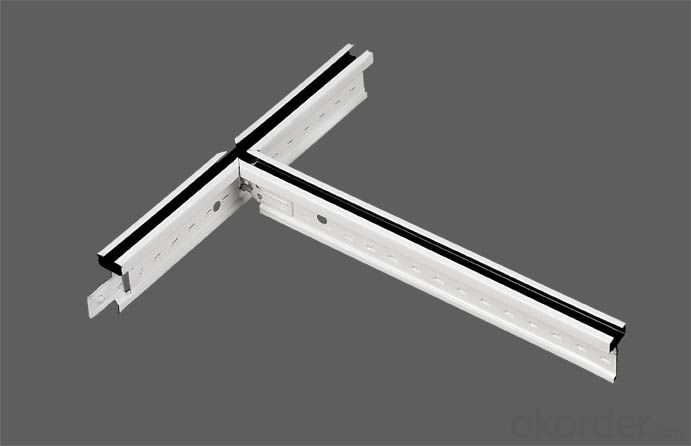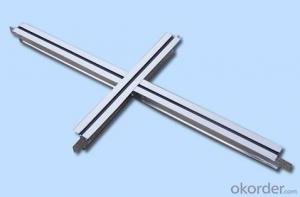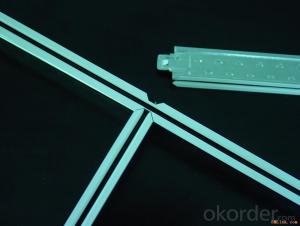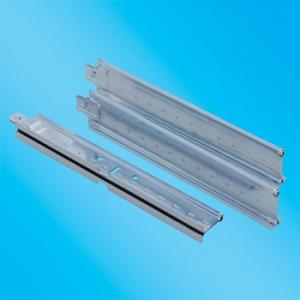Usg Drop Ceiling Grid for Ceiling Tee Suspension System
- Loading Port:
- Shanghai
- Payment Terms:
- TT OR LC
- Min Order Qty:
- 4000 pc
- Supply Capability:
- 40000 pc/month
OKorder Service Pledge
OKorder Financial Service
You Might Also Like
Specifications
T grid--Moisture proof, anti-corrosive, non-deforming, fadeless.high precision, high close fitting,strong bearing capacity
Galvanized Grooved suspended ceiling system T grid
1) This type of T grid looks more elegant in style and beauty
2) Good strength, high quality
3) cauterization-resistance, water resistance
4) Rustproof, fire resistance, stainless, rust resistance and convenient application.
5) High Quality Material, Moisture proof, anti-corrosive, non-deforming, fadeless.
6) High precision, high symmetry, high close fitting.
7) Strong bearing capacity
8) Safe, firm and easy to match with all kinds of mineral fiber board, aluminum ceiling and gypsum board.
It uses light-gauge haking vanish T grid to fix and hang the gird according to the specification of
mineral wool decorating sound absorption board, then put the Acoustic ceiling board on the grid directly.
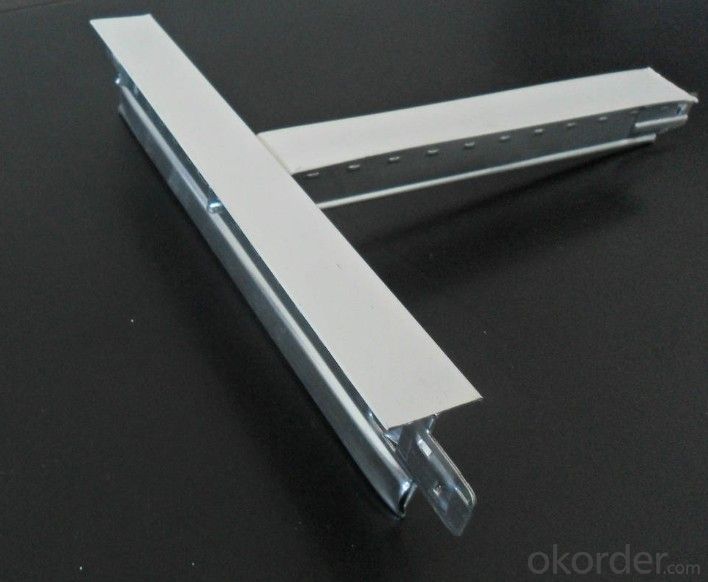
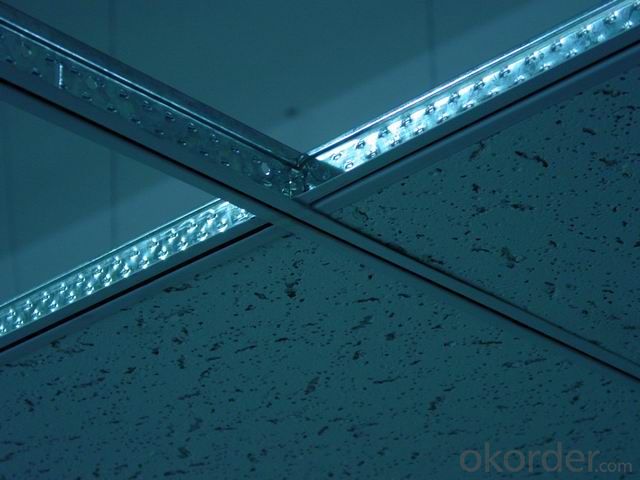
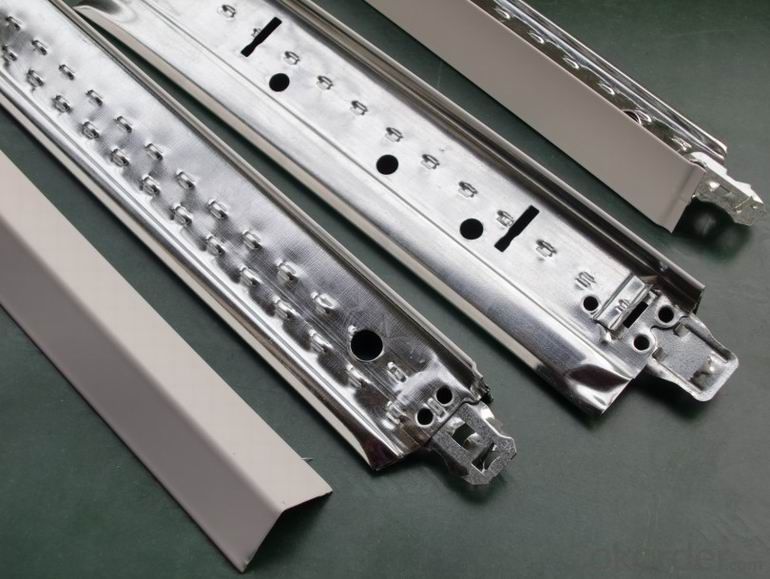
- Q: My fiancee and I are tearing down the drop ceiling in our family room. We've found someone to come take away the tiles, as they are in good condition, but we'd prefer to recycle the metal grid. Does anyone know what type of metal these grids are usually made of?
- Aluminium perhaps ?
- Q: Is installing a suspended ceiling difficult?
- Well, that depends. Is the power already there and good to go? If you want to install a ceiling fan where a light is currently hanging, there could be problems also. However, assembling and hanging a ceiling fan is easy. E-mail me w/ more details and I can help you. I have installed 100's of fans, literally!!
- Q: I have just pruchased a townhome that has a basement that was once finished. It has drywall, a drop ceiling grid (is missing tiles), and electrical (outlets and such). I have had basement electrical inspected and we are good to go, i have also had a mold inspection and there is none present. The basement has no flooring (carpet has been removed) and has a basement smell. Other than ceiling tiles, flooring and paint what else would I need to make this basement liveable? Would I need to install a ventilation system? This was at one time a functional finished basement.
- It will need it's own air conditioning if it does not have one now. If it does not have one it would then surprise me if you don't have a mold problem now. The problem with a basement is the moisture you have to deal with because parts of it if not all of it is underground and placing drywall over a block wall will not keep the water out. What does the room feel like when you walk in, damp, humid, heavy odor or dry and dusty? Is the floor full of cracks and cold? There is so much that can be done with any space just knowing what to look for will save you money. Remember if the air smells like mold then it is mold. Don't be fooled by drywall either. It can hide more things wrong than good.
- Q: what should I charge to install 1500 sq feet of drop ceiling
- Depends on a lot of things, such as Ceiling height above. You must attach hanging wires to the structure above, so if you have to go up to 12' to attach the wires - it takes more time. And if the existing ceiling is really close 2-4 or less - it makes it harder to install the ceiling tiles,lights,etc. Grid pattern - 2'x4' is the normal grid pattern, but if it is 2'x2' pattern, that takes longer. The type of tile also matters. If it is regular flat panel type ceiling tile with no revealed edge - the tiles drop in quickly and the border tiles cut easily. If it is revealed edge tile that has a decorative edge that sticks down below the gridwork - this takes time to cut and fit, as it must be a really close fit to look right. A professional charges about $.90 per square foot for 2'x4' grid pattern with flat regular tile. For 2'x2' grid pattern-add $.20 per sq. foot. For revealed edge tile add $.30 per sq. foot. Obviously people who do this on the side and are not professionals will do it for a lot less.
- Q: Construction Process of Light Steel Longguard Paving
- Keel installation 1) large keel available welding method and hanging rod welding. But it is best to use the hanging rod and the boom connection, tighten the screw card. Large keel can be connected with a long connection. After installation to be leveling, consider the height of the ceiling from the arch, not less than the room short span of 1/200. 2) in the keel with a hanging piece with a large keel fixed. The spacing of the keel depends on the size of the plate. When the spacing is greater than 800 mm, the keel should be added between the keel, which should be parallel with the keel, and hanging with a large keel and fixed, the lower surface and the keel at the same level. 3) in the seam joints should be installed in the cross, the keel, cross-keel with a flat connection with the small keel fixed. 4) the final installation of special-shaped roof or curtain box shaped keel or teach aluminum keel.
- Q: How much is the base price?
- Light steel keel gypsum board partition should be set 2004 decoration quota. 1, quotation number 3-45; 2, the amount of engineering assumptions 1 square meters; 3, the unit square meter; 4, the project name assembled U-shaped light steel ceiling keel (not on the type) surface specifications 600mm * 600mm plane; 5, base price of 31.95 yuan (of which: labor costs 7.6 yuan material costs 24.2 yuan mechanical costs 0.07 yuan); 6, because the price is 1 square meters and the same as the unit price; 7, where the material needs to be converted in the original quota 600 * 600 panel material, each square meter needs 1.015 square meters, the content of the price of 20 yuan, to convert into the current price, is the price of gypsum board, the other unchanged, so the project quota Finished over.
- Q: Normal gypsum board and light steel keel do the wall how much money a square?
- The material is about 40 square, artificial about 25 a square
- Q: Light steel keel main keel, vice keel spacing generally how much
- The main keel and pay keel ceiling is this: the main keel and the main keel parallel row, the spacing of 1200mm,
- Q: We are working on a store front which has ceiling tiles in it. However we wanted an open air look, maybe leaving the grids, but no tiles. We were going to paint the grids and tiles, but have discovered that it would be too expensive, because we would have to paint them back before moving. My question would be, above the tiles is just a metal roof, which is a flat roof, so it would have the tar on top of the metal I think, is it a good idea to just remove the tiles for the open air look? or would that make the building too inefficient during the winter and summer?
- yea it would be cold but even more the tar tens to wear away and a little at a time it will fall. Plus have you ever smelled tar in summer. It will come into the seating of the building. yuk
- Q: What is the list and quota of light steel keel plugs?
- The list should be implemented under the wall pillar decorative section under the metal partition
Send your message to us
Usg Drop Ceiling Grid for Ceiling Tee Suspension System
- Loading Port:
- Shanghai
- Payment Terms:
- TT OR LC
- Min Order Qty:
- 4000 pc
- Supply Capability:
- 40000 pc/month
OKorder Service Pledge
OKorder Financial Service
Similar products
Hot products
Hot Searches
Related keywords
