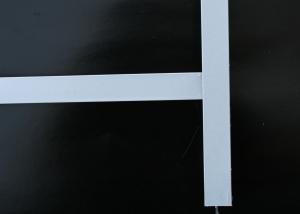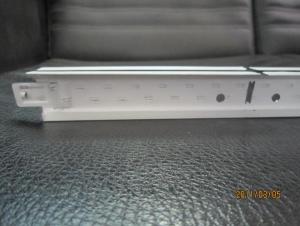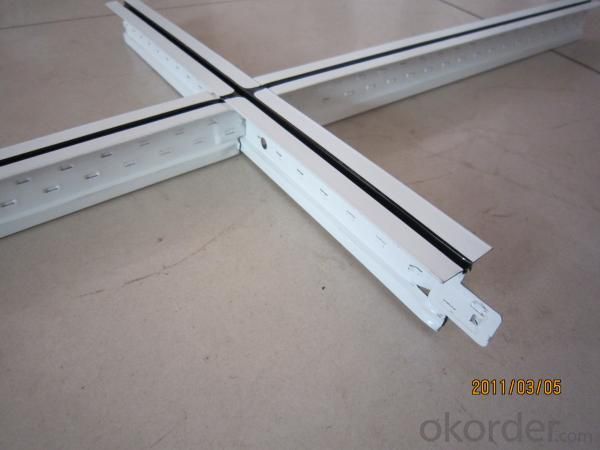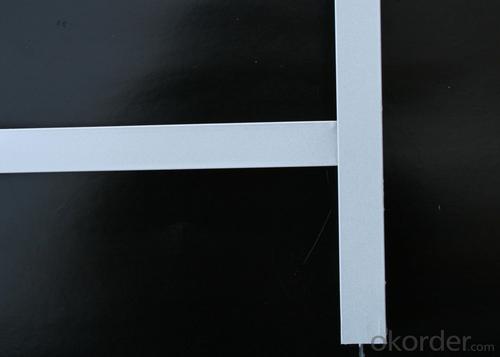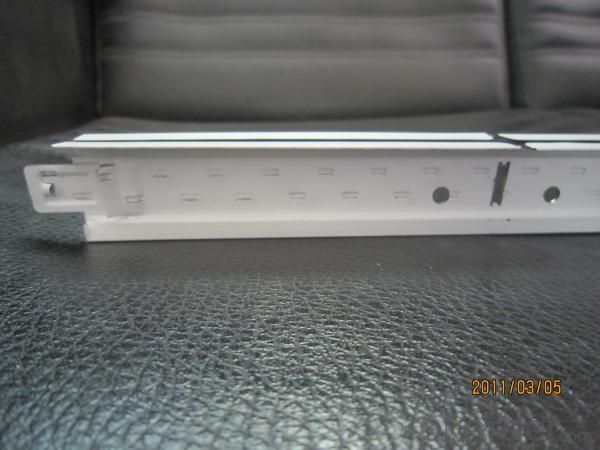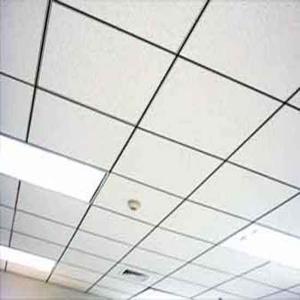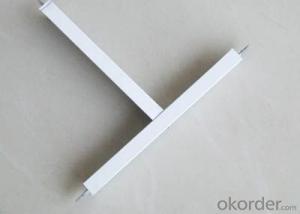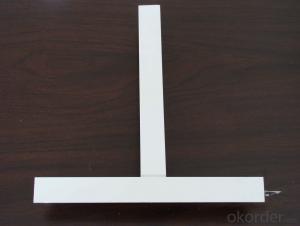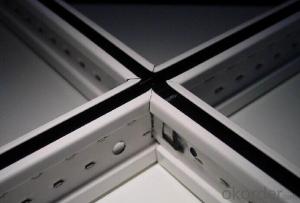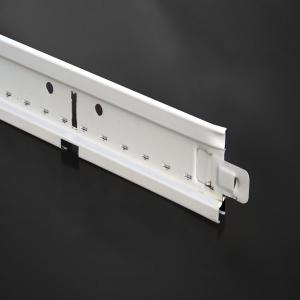Lowes Armstrong Ceiling Grid (Plain) Suspension Ceiling Grid
- Loading Port:
- Shanghai Port,China
- Payment Terms:
- TT or L/C
- Min Order Qty:
- 1X20'FCL pc
- Supply Capability:
- 26 Ton/Tons Per Day pc/month
OKorder Service Pledge
OKorder Financial Service
You Might Also Like
Specification of Suspended Ceiling Grid :
1. There are Flat system, Groove system and Slim system for t grid
2. Four kind of tee make up of a ceiling frame. those are main tee, long cross tee, short cross tee and wall angle
The height normally is 38 or 32, thickness from 0.20-0.40MM
The normal size as belows(pls mainly focus on the lenghth we have):
main tee:38*24*3600mm or 38*24*3660mm
main tee:32*24*3600mm or 32*24*3660mm
long cross tee:26*24*1200mm or 26*24*1210mm
Short cross tee:26*24*600mm or 26*24*610mm
wall angle:24*24*3000mm or 24*24*3050mm
wall angle:21*21*3000mm or 21*21*3050mm
Applications of Suspension Ceiling Grid:
1.commercial ceiling suspension grid for false ceiling
Characteristics of Suspension Ceiling Grid:
1. easy to clean and install
2.good quality, best price with good sales-after service
Package of Suspension Ceiling Grid
1.main tee:30 pcs in one carton
2.long cross tee: 50 pcs in one carton
3.short cross tee:75 pcs in one carton
4.wall angle:50 pcs in one carton
Production Line of suspension ceiling grid
We have 6 production line for ceiling grid, 30 containers per month.
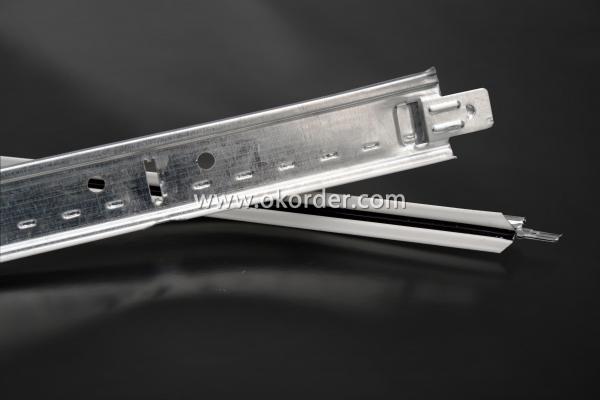
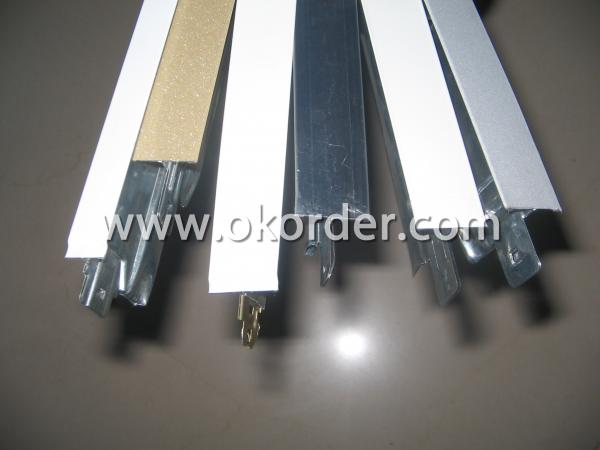
- Q: Fixed in the light steel keel h19 what it means
- Flat roof if the level of the width of the width of 300mm between the expansion area can be calculated by the same material can be combined with the amount of calculation, which refers to the width of the horizontal distance. The difference between the height should be the vertical height difference, the calculation of the rules described> 300mm width can be calculated by the expansion area, the expansion of the vertical height size.
- Q: There is a ceiling of light steel keel partition to be how high, whether only need to do ceiling elevation, or to be higher than 20cm, or do the top plate bottom ~
- According to the normal process, it should be done first to do the ceiling wall.
- Q: We have a drop ceiling but rather large holes for the many light fixtures (at least 20, like a grid of light bulbs as decoration) in our basement. The holes are about 2 inches in diameter and the light bulb doesn't fill up the holes completely. Is it safe to live down here without removing the insulation?
- Jeff answered the technically question quite clearly. As far as being able to live in the basement with the fiberglass insulation, yes you can. It won't shed any material unless it's disturbed. Ensure there is no moisture in the insulation as this would lead to further issues...mold ETC, but as long as it is in sound condition and not disturbed regularly it will be fine to live in the basement.
- Q: Pure light steel keel ceiling how much money a square, Bao Gong Bao material
- Give it to the 2B of the 2B! This price is very 2B ah
- Q: I am looking for the fire resistance of the building components, see the middle of the house wall with "steel keel" and "light steel keel", what is the difference between the two? What do I want to know is that the two are different in terms of function and practical application? What are the advantages and disadvantages?
- Light steel keel is used to ceiling the ceiling, and steel keel is a kind of iron frame, the cost is relatively high, to do the effect of quality than the light steel keel expensive, almost more than light steel keel on your 40%
- Q: Mainly check the contents of which piece of people
- Measuring keel spacing and so on
- Q: I would like to finish my basement (pay to have it done) but to do it a little at a time for financial reasons. Would like dropped ceiling and wirng done first. Thanks!
- Do the drop ceiling last. Why? A drop ceiling has a pc. of steel molding called *Wall mold*, that goes around the entire perimeter of the room. This is for the ceiling tile to rest on against the wall. Walls are finished first and then this molding is installed which gives a nice clean finished look around the edges of the room. If you put it up first, it will not look professional, and you drywall or other wall material will cover up the wall mold around the edge. Plus - You will undoubtedly have damage to the ceiling panels and or the grid work caused by hitting it with other materials as you or others are working on the walls. Do any wall framing first-just rough framing. Then do a ceiling plan layout on paper to scale so you can see where you want the lighting in the grid ceiling. Now, run wiring in walls and ceilings. Now hang drywall. Tape and finish drywall - cleanup. Now run grid ceiling metal framework and install lights in ceiling. Now prime and paint drywall as you now have lights installed. Now install ceiling tiles and baseboard. This is how I would have it done on a project.
- Q: Light steel keel dc50 * 19 * 0.5 What does it mean
- 50 keel, 1.9 cm high side, thickness 0.5 mm
- Q: They're usually square-shaped with grid wire.They usually have lights behind them. I'm looking for only one. Any ideas where I could get one?
- All your big box stores such as Home depot or Lowes will carry them. Any electrical supply house will also carry them. They are most of the time a white or clear plastic. Any questions you can e mail me through my avatar. GL
- Q: The existing light steel keel partition wall of the location is not good, would like to change another position, is to block the original door, and then open a door in the original door door, experts told me how to construction?
- Plug the door with light steel keel or wood keel seal gypsum board can be, gypsum board interface with a bandage and then paint; light steel keel is easy to cut, open the door is not a problem, load-bearing door frame can be made with steel skeleton, The steel frame and the ground can be welded with angle steel, the angle of the corner with the expansion bolts fixed, steel, in particular, the steel frame and the light steel keel main dragon with wire connection fixed to increase the load-bearing capacity and integrity, Welded attention to rust, and then sealed plate cover, do the door can be trim.
Send your message to us
Lowes Armstrong Ceiling Grid (Plain) Suspension Ceiling Grid
- Loading Port:
- Shanghai Port,China
- Payment Terms:
- TT or L/C
- Min Order Qty:
- 1X20'FCL pc
- Supply Capability:
- 26 Ton/Tons Per Day pc/month
OKorder Service Pledge
OKorder Financial Service
Similar products
Hot products
Hot Searches
Related keywords
