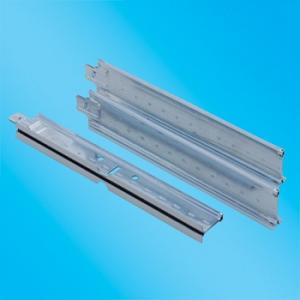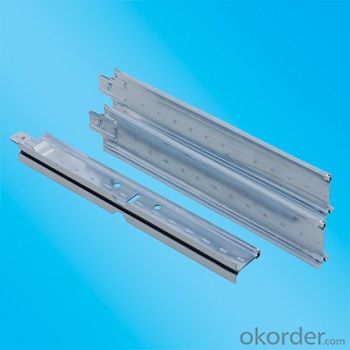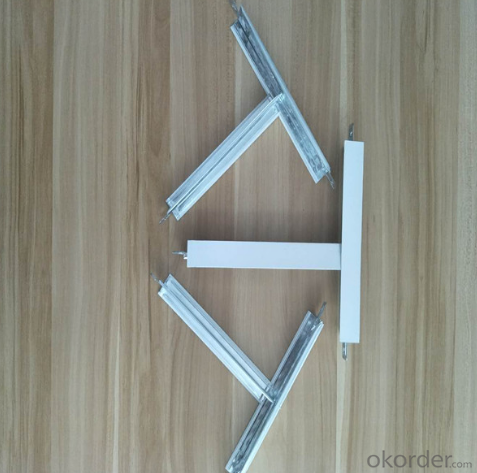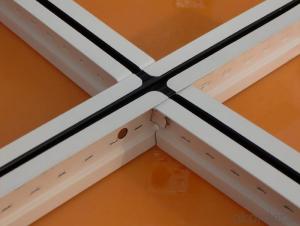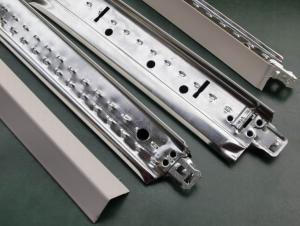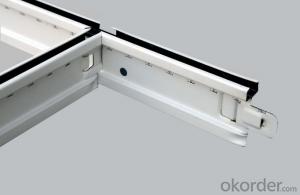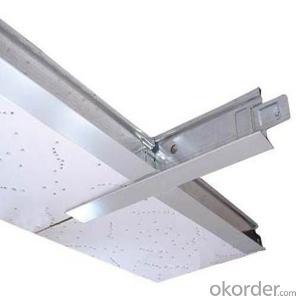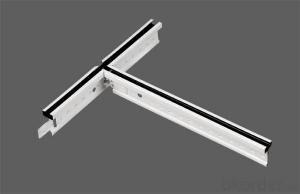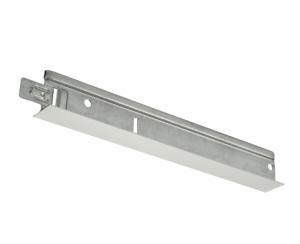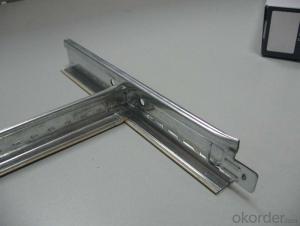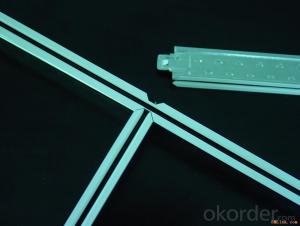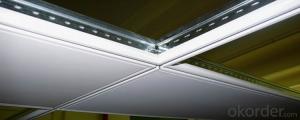Ceiling Grid Hooks for Suspension Ceiling Tee Grid System
- Loading Port:
- China main port
- Payment Terms:
- TT or LC
- Min Order Qty:
- 100 pc
- Supply Capability:
- 90000 pc/month
OKorder Service Pledge
OKorder Financial Service
You Might Also Like
Suspension System Frame for Ceiling Tiles-Ceiling Tee Bar
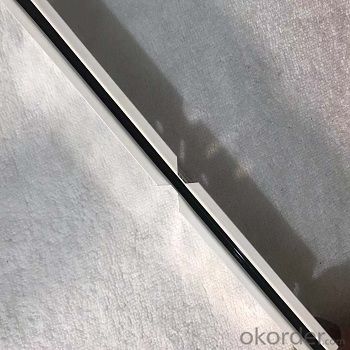
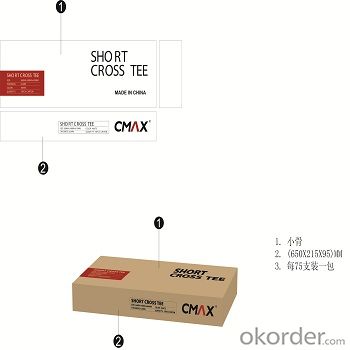
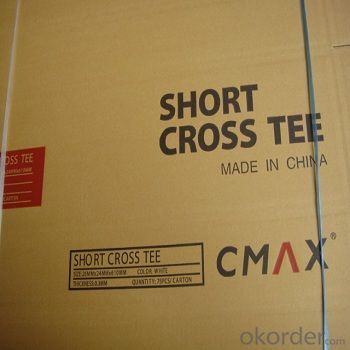
Specification of Suspended Ceiling Grid :
1.There are Flat system, Groove system and Slim system for t grid
2.Four kind of tee make up of a ceiling frame. those are main tee, long cross tee, short cross tee and wall angle
The height normally is 38 or 32, thickness from 0.20-0.40MM
The normal size as belows(pls mainly focus on the lenghth we have):
main tee:38*24*3600mm or 38*24*3660mm
main tee:32*24*3600mm or 32*24*3660mm
long cross tee:26*24*1200mm or 26*24*1210mm
Short cross tee:26*24*600mm or 26*24*610mm
wall angle:24*24*3000mm or 24*24*3050mm
wall angle:21*21*3000mm or 21*21*3050mm
Applications of Suspension Ceiling Grid:
commercial ceiling suspension grid for false ceiling
Package of Suspension Ceiling Grid
1.main tee:30 pcs in one carton
2.long cross tee: 50 pcs in one carton
3.short cross tee:75 pcs in one carton
4.wall angle:50 pcs in one carton
Production Line of suspension ceiling grid
We have 6 production line for ceiling grid, 30 containers per month. our quality undertested by the world market over many years we are your unique relible choice
- Q: Specification for lightweight steel keel and gypsum board
- Do the wall of the commonly used light steel keel specifications, generally 75mm, 100mm of the two, this specification is to determine the wall thickness of the wall
- Q: Paint keel 600 × 600 mineral wool board ceiling how to calculate the keel, times keel, corners, hooks per square meter
- If the 100 square of the material how many bones, bones, and bones, how are you counted, thank you
- Q: I want to finish my garage. I can handle the walls and floor, but I can't seem to get any help for the ceiling. I went to my local Home Depot and talked to two different people. They sell the stuff, but don't have a clue as to what I would need. The room will be 14' x 24'. Any help would be a appreciated.PS: My zip code is 02816, if that helps.
- Home Depot lists a 400 sq ft drop ceiling grid installation kit for $14.38. They also list 2' x 4' ceiling panels for $4.11 each. I could not tell it the grid kit included the actual grid, or just hardware. Your room is 336 sq ft.
- Q: Is it good to use a light steel keel?
- Wood keel because the main body is wood, it is easy to burn and corrosion, easy to mold in the wet bathroom, which the whole ceiling will cause a great impact. Of course, now the wood keel are done anti-corrosion treatment, but also the surface of the wooden keel brushing the fireproof material. This greatly improved the role of wood keel. In general, the wood keel ceiling or light steel keel ceiling is good, they have their own advantages, in fact, at this stage, light steel keel or use more.
- Q: It is done before the floor tiles, or in the shop after the tiles to do it?
- First, the home decoration should not use light steel keel to do partition wall, it is non-permanent material. Second, the tiles completed, you can do light steel keel in the above cut off. Third, in the auxiliary tiles before the partition before, depending on your use. If you want to change the space in a few years, it is done on the floor tiles, but the skeleton should not be fixed with a nail, sealant to be fixed.
- Q: Hello guys all resources you can give me on this one would be so helpful as I dont know where to start. I am considering taking what they call a vanilla shell that is inside an already established strip mall and make it work for our small company. The realtor said The available has a ceiling grid, sheetrock walls, lighting, restrooms, concrete floor, mop sink, and air conditioning. You will need to add wall and floor covering, hotwater heater, and any rooms, cabinetry, etc. if required. It is basically like a long empty rectangle. Does anyone have an idea of how much I could expect to pay for this if I just want to set the place up for basic retail spot? Thank you
- You should be able to negotiate with them and have them handle up to $3000 of build out costs depending on the length of your lease...most malls/retail outlets will negotiate a few thousand of build out costs or no percentage rent...
- Q: Light steel keel performance and use
- Most used in the ceiling! Light steel keel, the surface after the heat crossing zinc treatment
- Q: Light steel keel can stand people?
- Prerequisite for the upper type of ceiling can be placed in the main keel above the board of wood
- Q: To do a span of 11 meters of the door frame, with light steel keel can do it
- Appearance Quality Light steel keel shape to smooth, angular, cut not allowed to affect the use of burrs and deformation. Galvanized layer is not allowed to have skin, from the tumor, shedding and other defects. For corrosion, damage, dark spots, pitting and other defects, according to the provisions of the method should be tested in accordance with the provisions of Table 2-81. Appearance quality inspection, should be 0.5m away from the product under the conditions of bright light, the visual inspection. Light steel keel surface should be galvanized rust, the double-sided galvanized: excellent products not less than 120g / m * m.
- Q: I'm in the process of finishing my basement and only have the ceiling left to complete. I used metal studs for the framing and am using a metal grid system for a drop ceiling. How should I attach the wall molding to the walls? The manufacturer says to use nails, but that's obviously not an option with the metal studs. Would a drywall screw meant for metal framing work?
- The wall trim only holds the weight of 1/2 of the outermost tile. So, there is not much weight to support. I've successfully attached the wall tile to stucco'ed concrete walls using liquid nails adhesive. I used a couple nails and scrap boards leaning against the wall to hold the angle in place until the glue set. The t-strips are suspended from the ceiling. Since you have drywall, tack the angle in place with enough nails to hold it while the glue sets. Rather than liquid nails, I'd use something white (like RTV) so you don't have to repaint the glue that shows. Also, the RTV will fill in the gap where joint compound makes the wall not flat.
Send your message to us
Ceiling Grid Hooks for Suspension Ceiling Tee Grid System
- Loading Port:
- China main port
- Payment Terms:
- TT or LC
- Min Order Qty:
- 100 pc
- Supply Capability:
- 90000 pc/month
OKorder Service Pledge
OKorder Financial Service
Similar products
Hot products
Hot Searches
Related keywords
