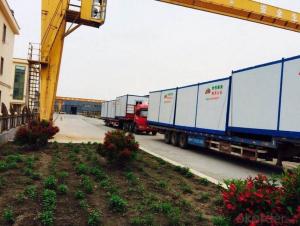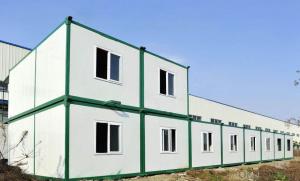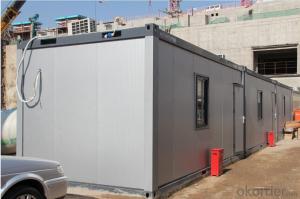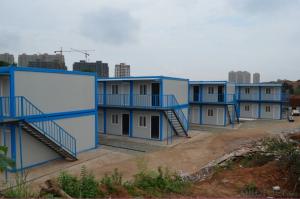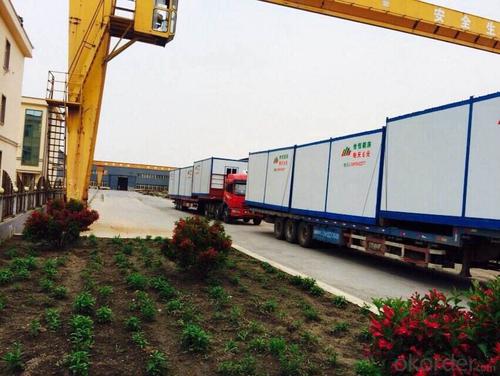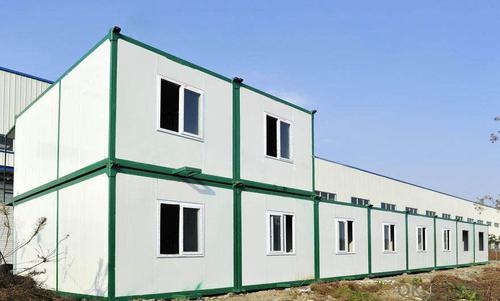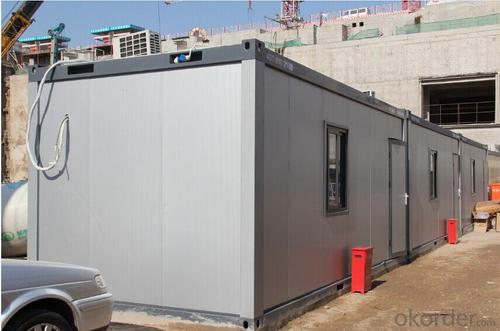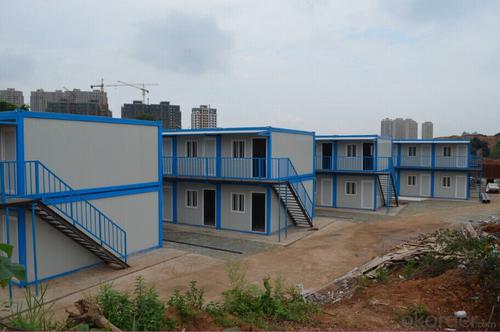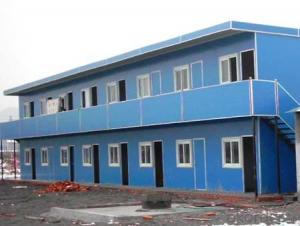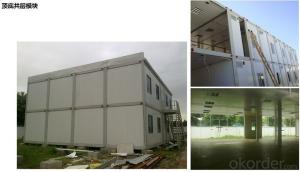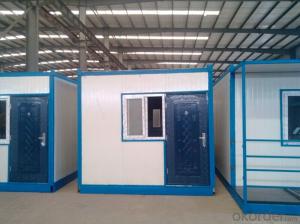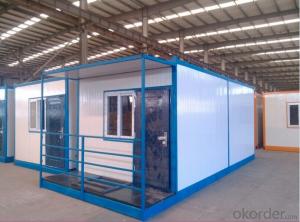Beijing Orient the constant integration chamber room
- Loading Port:
- Tianjin
- Payment Terms:
- TT OR LC
- Min Order Qty:
- 1 pc
- Supply Capability:
- 10000 pc/month
OKorder Service Pledge
OKorder Financial Service
You Might Also Like
Product introduction
The assembled series slope roof prefabricated houses
"Constant" brand series of slope roof assembled prefabricated houses is the company launched a new concept of environmental protection building economical activities, ordinary, standard and luxury type 3 kinds.According to customer demand, in a standard module for space combination, formed the skeleton system USES light steel structure, and to sandwich panels and PU tile forming palisade and roofing system.Realize the simple and beautiful, the construction fast, use safety, the standard of general overlay idea, make the overlay houses into an industrialized production, inventory, for repeated use of stereotypes housing products.
Sex can
Reliable structure: light steel system of flexible structure, safe and reliable, satisfies the requirement of building structure design codes.
Tear open outfit is convenient: housing can be repeatedly disassembling, repeated use.The installation process need only simple tools.Average per person per day to install 20-30 square meters, 6 people a team, 2 days to complete 3 k standard prefabricated houses 1 x 10 k.
Beautiful decoration: housing overall beautiful, bright color, texture soft, board face level off, have good adornment effect.
Flexible layout: doors and Windows can be installed in any position, interior partition can be set in any horizontal axis.The stairs set outside.
The structure of the building structure waterproof, waterproof design, does not need to do any other waterproof processing.
Long service life, light steel structure anticorrosion coating processing, normal service life can reach more than 10 years.
Environmental conservation: the reasonable design, easy tear open outfit, can be used many times cycle, low attrition rate, do not produce construction waste, the average annual cost is much lower than other materials of similar houses.
Using standardized components, a variety of specifications: building length and width are to K (1 K = 1820 mm) for the module.Transverse dimensions of mk + 160, the longitudinal size of nk + 160.
With the way
Are widely used in road, railway, construction and other field operation of temporary housing construction;Urban municipal, commercial and other temporary housing, such as: temporary office, conference room, headquarters, dormitory and temporary stores, temporary schools, temporary hospitals, temporary parking area, temporary exhibition hall, temporary filling stations, etc.
Assemble series flat roof prefabricated houses
"Constant" assembled series flat roof prefabricated housing is through making full use of their own strength of sandwich wall panel and roof panel, after pulling, bolts, self-tapping screw connection and finalize the design activities of housing system.Can be industrialized production, use, interior decoration, realize the inside and outside is beautiful, fast, safe construction overlay concept, tight sealing, heat insulation, waterproof, fireproof, moistureproof.
Aesthetically pleasing: housing overall modelling beautiful, inside and outside are color decorative plates, good appearance, design and colour collocation to coordinate.
Long use period: normal service life can reach more than 10 years.Convenient transportation, dismantling recycling, environmental savings.
With the way
Are widely used in road, railway, construction and other field operation of temporary housing construction;Urban municipal, commercial and other temporary housing.Such as: temporary office, conference room, headquarters, dormitory and temporary stores, temporary schools, temporary hospitals, temporary parking area, temporary exhibition hall, temporary maintenance, temporary transformer room, temporary filling stations, etc.Other temporary housing areas, such as military logistics temporary occupancy, rescue and relief temporary occupancy, sterile laboratories, isolation rooms, communication substation room.Scenic area of temporary use leisure villa, vacation homes, etc.
Products > > activity control box, the bathroom
Box is by utilizing sandwich wall panel and roof panel connection of their own strength, by screw, bolts, self-tapping screw, wall sandwich plate and the steel structure base housing system composed of roof plate connection.Quick construction, whole movable, especially suitable for municipal facilities and field construction site of the gatehouse, service, etc.
Toilet is mainly is made of light steel structure, caigang sandwich board maintenance material, to give expulsion-typely wastewater and circulating water storage (microbes) drainage way portable toilet.Can be very convenient to install, move, move, especially suitable for streets, sports venues, the use of tourist attractions.
Fence is made of steel structure column, double color sandwich steel or single color pressed steel by bolt connection and into.All of its components are composed of standard parts, the arbitrary assembly, short installation period, the effect is good, the color can be specially made according to the requirements.Repeatable tear open outfit, use, construction waste, beautiful appearance.
- Q: Can container houses be designed with a spacious interior?
- Yes, container houses can indeed be designed with a spacious interior. While containers are typically small in size, they can be converted and modified to create open and airy living spaces. Design techniques such as removing internal walls, adding windows, skylights, and utilizing multi-story designs can maximize the available space and create a sense of openness. Additionally, clever storage solutions and efficient furniture placement can further enhance the spaciousness of container homes. Thus, with proper planning and design, container houses can offer a comfortable and roomy living environment.
- Q: What are the size specifications of the container house?
- and its size is the standard container; the other is their own processing, but the shape is the shape of the container
- Q: Are container houses suitable for pet-friendly living?
- Container houses can definitely be suitable for pet-friendly living. One of the great advantages of container houses is their versatility in design and customization. With proper planning and design, container houses can provide a comfortable and safe environment for pets. Containers can be easily modified to include pet-friendly features such as spacious and secure outdoor areas, designated pet play areas, and even built-in pet-friendly furniture or storage solutions. The ample space in containers also allows for the inclusion of pet amenities like litter boxes, pet beds, or even a small indoor pet area. Furthermore, container houses can be equipped with proper insulation, ventilation, and climate control systems to ensure the comfort of pets, regardless of the weather conditions. This is particularly important for pet owners who live in extreme climates or areas prone to temperature fluctuations. In terms of safety, container houses can be made pet-proof by incorporating secure fences or gates around the outdoor areas, as well as implementing sturdy windows and doors. It is also possible to design the layout in a way that prevents pets from accessing certain areas or hazards within the house. Additionally, container houses are often located on private properties, which can offer more freedom and privacy for pets. This means that pets can enjoy outdoor spaces without worrying about encountering other animals or strangers. However, it is crucial to consider the specific needs and habits of your pets before choosing a container house. Some pets may require larger outdoor spaces, while others may have specific needs that need to be accommodated. In conclusion, container houses can be an excellent choice for pet-friendly living, as they offer the flexibility to create a comfortable and safe environment for pets. With the right design and customization, container houses can provide all the necessary amenities and features to ensure the well-being of your furry friends.
- Q: Are container houses suitable for community centers or gathering spaces?
- Indeed, community centers or gathering spaces can benefit greatly from the use of container houses. The popularity of container houses has soared in recent years, primarily due to their affordability, sustainability, and versatility. These qualities make them an excellent choice for community centers or gathering spaces. Affordability is one of the key advantages of container houses. Constructing a community center or gathering space can be an expensive undertaking, particularly when traditional construction methods are employed. However, utilizing repurposed shipping containers significantly reduces construction costs, making it a more viable option for community organizations or local governments with limited budgets. Moreover, container houses are highly sustainable. By repurposing shipping containers, we decrease the demand for new construction materials, thereby minimizing the environmental impact. Additionally, container houses can be easily modified and relocated, providing flexibility for community centers. If the needs of the community change, the container house can be adapted or moved to a different location, ensuring its long-term usefulness. Container houses also offer a wide range of design possibilities. With a touch of creativity, shipping containers can be transformed into appealing and functional spaces. They can be customized to include various amenities such as meeting rooms, classrooms, kitchens, or recreational areas. The modular nature of container houses allows for easy expansion or downsizing, depending on the community's requirements. Finally, container houses have the potential to foster a sense of community. Their unique and unconventional design can serve as a point of interest and conversation, encouraging community members to engage and connect with one another. By providing a space for diverse activities and events, container houses can promote social cohesion and strengthen community bonds. In conclusion, container houses are indeed well-suited for community centers or gathering spaces. Their affordability, sustainability, versatility, and ability to build community make them an appealing choice for organizations or governments seeking to create vibrant and inclusive spaces for their communities.
- Q: Can container houses be built with a traditional interior design?
- Certainly! Container houses are definitely capable of having a traditional interior design. Even though the exterior of a container house may possess a modern and industrial appearance, the interior design can be customized to embody a traditional style. There are numerous approaches to achieving a traditional interior design in a container house. Firstly, the selection of materials and finishes can have a significant impact. By utilizing warm and natural materials such as wood, stone, or brick, a cozy and traditional atmosphere can be created. Additionally, the incorporation of classic architectural elements like crown moldings, wainscoting, or decorative pillars can enhance the traditional aesthetic. Moreover, the arrangement and layout of furniture and decor can also contribute to a traditional interior design. Choosing furniture pieces with traditional designs, such as ornate sofas or vintage-inspired dining tables, can help establish a traditional ambiance. Moreover, integrating traditional patterns and textures in upholstery, curtains, and rugs can further elevate the overall traditional style. Lighting fixtures also play a crucial role in interior design. Opting for traditional-style chandeliers, sconces, or pendant lights can add an element of elegance and sophistication to the space. In conclusion, through meticulous attention to materials, finishes, furniture, decor, and lighting, container houses can be transformed into traditional sanctuaries. The combination of modern exteriors and traditional interiors can create a distinctive and fashionable living space that fulfills both functional and aesthetic desires.
- Q: Can container houses be designed with a communal laundry or utility room?
- Yes, container houses can be designed with a communal laundry or utility room. The layout and design of container houses are flexible, allowing for the inclusion of communal spaces such as laundry or utility rooms that can be shared by the residents. This shared facility can help optimize space utilization and provide convenience to the occupants.
- Q: Can container houses be designed to have a low-maintenance exterior?
- Yes, container houses can be designed to have a low-maintenance exterior. Various materials such as metal, concrete, or fiber cement siding can be used to clad the exterior of container houses, which require minimal upkeep. Additionally, incorporating features like durable and weather-resistant finishes, easy-to-clean surfaces, and low-maintenance landscaping can further reduce the maintenance needs of container houses.
- Q: Can container houses be designed to have a basement?
- Yes, container houses can be designed to have a basement. However, the feasibility of adding a basement to a container house depends on various factors such as the size and condition of the land, structural considerations, and local building regulations. It may require additional planning, engineering, and construction expertise to properly design and implement a basement in a container house.
- Q: What are the maintenance requirements for container houses?
- The maintenance requirements for container houses are relatively low compared to traditional homes. However, there are still a few aspects that need regular attention. Firstly, it is important to regularly inspect the exterior of the container house for any signs of damage, such as dents or rust. If any damage is found, it should be repaired promptly to prevent further deterioration. Additionally, the exterior should be cleaned periodically to remove dirt, dust, and debris that could accumulate over time. Secondly, the roof of the container house should be checked regularly for leaks or any damage to the sealing. Any leaks should be addressed immediately to avoid potential water damage inside the house. Thirdly, the insulation of the container house should be inspected periodically to ensure it is in good condition. If there are any signs of wear or damage, it should be repaired or replaced as necessary to maintain adequate insulation. Furthermore, the plumbing and electrical systems should be regularly checked for any issues. This includes inspecting pipes, fittings, and connections for leaks or damage, as well as testing electrical outlets, switches, and appliances to ensure they are functioning properly. Lastly, container houses may require occasional pest control measures, especially if they are located in areas prone to insects or rodents. Regular inspection and treatment can help prevent infestations and maintain a clean living environment. Overall, while the maintenance requirements for container houses are relatively minimal, regular inspections and timely repairs are essential to ensure the longevity and functionality of the structure.
- Q: What are the common challenges in building a container house?
- Some common challenges in building a container house include obtaining the necessary permits and approvals, ensuring proper insulation and ventilation, addressing structural modifications, coordinating plumbing and electrical installations within the limited space, and overcoming any limitations imposed by the container's size and shape. Additionally, incorporating design elements to make the container house aesthetically pleasing and functional can also be a challenge.
Send your message to us
Beijing Orient the constant integration chamber room
- Loading Port:
- Tianjin
- Payment Terms:
- TT OR LC
- Min Order Qty:
- 1 pc
- Supply Capability:
- 10000 pc/month
OKorder Service Pledge
OKorder Financial Service
Similar products
Hot products
Hot Searches
Related keywords
