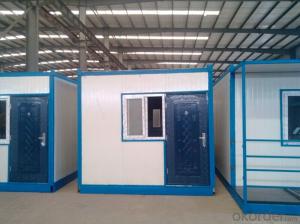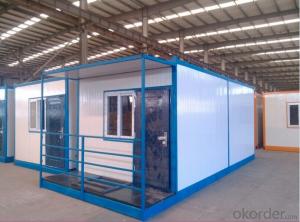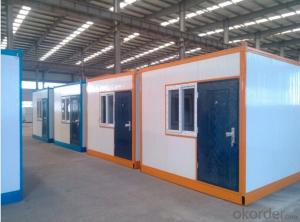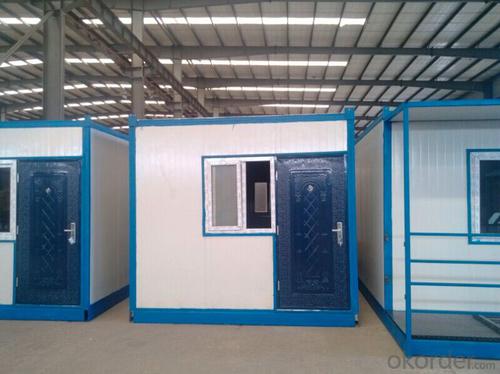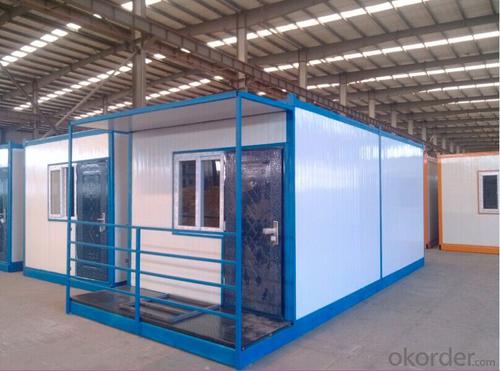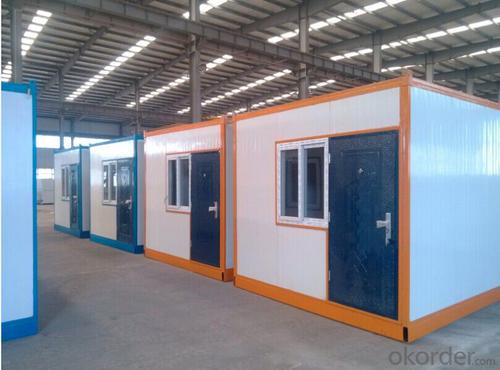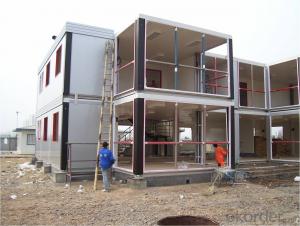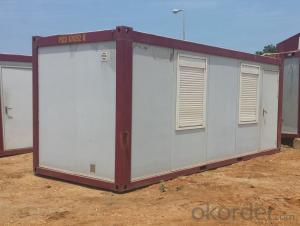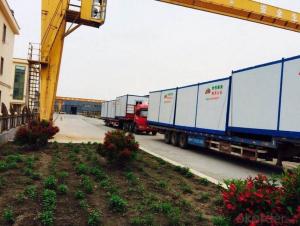Beijing Orient the constant integration activities chamber room
- Loading Port:
- Tianjin
- Payment Terms:
- TT OR LC
- Min Order Qty:
- 1 pc
- Supply Capability:
- 10000 pc/month
OKorder Service Pledge
OKorder Financial Service
You Might Also Like
Product introduction
The assembled series slope roof prefabricated houses
"Constant" brand series of slope roof assembled prefabricated houses is the company launched a new concept of environmental protection building economical activities, ordinary, standard and luxury type 3 kinds.According to customer demand, in a standard module for space combination, formed the skeleton system USES light steel structure, and to sandwich panels and PU tile forming palisade and roofing system.Realize the simple and beautiful, the construction fast, use safety, the standard of general overlay idea, make the overlay houses into an industrialized production, inventory, for repeated use of stereotypes housing products.
Sex can
Reliable structure: light steel system of flexible structure, safe and reliable, satisfies the requirement of building structure design codes.
Tear open outfit is convenient: housing can be repeatedly disassembling, repeated use.The installation process need only simple tools.Average per person per day to install 20-30 square meters, 6 people a team, 2 days to complete 3 k standard prefabricated houses 1 x 10 k.
Beautiful decoration: housing overall beautiful, bright color, texture soft, board face level off, have good adornment effect.
Flexible layout: doors and Windows can be installed in any position, interior partition can be set in any horizontal axis.The stairs set outside.
The structure of the building structure waterproof, waterproof design, does not need to do any other waterproof processing.
Long service life, light steel structure anticorrosion coating processing, normal service life can reach more than 10 years.
Environmental conservation: the reasonable design, easy tear open outfit, can be used many times cycle, low attrition rate, do not produce construction waste, the average annual cost is much lower than other materials of similar houses.
Using standardized components, a variety of specifications: building length and width are to K (1 K = 1820 mm) for the module.Transverse dimensions of mk + 160, the longitudinal size of nk + 160.
With the way
Are widely used in road, railway, construction and other field operation of temporary housing construction;Urban municipal, commercial and other temporary housing, such as: temporary office, conference room, headquarters, dormitory and temporary stores, temporary schools, temporary hospitals, temporary parking area, temporary exhibition hall, temporary filling stations, etc.
Assemble series flat roof prefabricated houses
"Constant" assembled series flat roof prefabricated housing is through making full use of their own strength of sandwich wall panel and roof panel, after pulling, bolts, self-tapping screw connection and finalize the design activities of housing system.Can be industrialized production, use, interior decoration, realize the inside and outside is beautiful, fast, safe construction overlay concept, tight sealing, heat insulation, waterproof, fireproof, moistureproof.
Aesthetically pleasing: housing overall modelling beautiful, inside and outside are color decorative plates, good appearance, design and colour collocation to coordinate.
Long use period: normal service life can reach more than 10 years.Convenient transportation, dismantling recycling, environmental savings.
With the way
Are widely used in road, railway, construction and other field operation of temporary housing construction;Urban municipal, commercial and other temporary housing.Such as: temporary office, conference room, headquarters, dormitory and temporary stores, temporary schools, temporary hospitals, temporary parking area, temporary exhibition hall, temporary maintenance, temporary transformer room, temporary filling stations, etc.Other temporary housing areas, such as military logistics temporary occupancy, rescue and relief temporary occupancy, sterile laboratories, isolation rooms, communication substation room.Scenic area of temporary use leisure villa, vacation homes, etc.
Products > > activity control box, the bathroom
Box is by utilizing sandwich wall panel and roof panel connection of their own strength, by screw, bolts, self-tapping screw, wall sandwich plate and the steel structure base housing system composed of roof plate connection.Quick construction, whole movable, especially suitable for municipal facilities and field construction site of the gatehouse, service, etc.
Toilet is mainly is made of light steel structure, caigang sandwich board maintenance material, to give expulsion-typely wastewater and circulating water storage (microbes) drainage way portable toilet.Can be very convenient to install, move, move, especially suitable for streets, sports venues, the use of tourist attractions.
Fence is made of steel structure column, double color sandwich steel or single color pressed steel by bolt connection and into.All of its components are composed of standard parts, the arbitrary assembly, short installation period, the effect is good, the color can be specially made according to the requirements.Repeatable tear open outfit, use, construction waste, beautiful appearance.
- Q: Are container houses suitable for vacation homes or Airbnb rentals?
- Yes, container houses can be suitable for vacation homes or Airbnb rentals for several reasons. Firstly, container houses are cost-effective compared to traditional homes, making them an attractive option for vacation homes or rental properties. They are relatively cheaper to purchase or build, allowing homeowners to invest in other aspects of their vacation property or potentially offer lower rental rates to attract more guests. Secondly, container houses are portable and can be easily transported to different locations. This mobility feature makes them ideal for vacation homes, as owners can move them to different scenic locations or even rent out the container house to guests in other areas. This flexibility allows for a unique and diverse vacation experience. Additionally, container houses can be customized to fit specific design preferences and requirements. They can be transformed into stylish and comfortable living spaces with all the necessary amenities, such as bedrooms, bathrooms, kitchens, and living areas. With proper insulation and ventilation, container houses can provide a cozy and enjoyable stay for guests. Furthermore, container houses are also environmentally friendly options for vacation homes or Airbnb rentals. By repurposing shipping containers, these homes contribute to reducing waste and utilizing existing resources. Additionally, container houses can be equipped with sustainable features like solar panels, rainwater collection systems, and energy-efficient appliances, further reducing their environmental impact. In conclusion, container houses can be a suitable choice for vacation homes or Airbnb rentals due to their cost-effectiveness, portability, customizable nature, and environmental friendliness. These unique and versatile properties can provide an affordable and memorable vacation experience for guests while offering homeowners the opportunity to stand out in the market.
- Q: Are container houses suitable for temporary housing?
- Yes, container houses are suitable for temporary housing. They are affordable, durable, and easily transportable, making them a practical option for short-term accommodation needs.
- Q: Can container houses be designed with a rooftop solar panel system?
- Yes, container houses can definitely be designed with a rooftop solar panel system. In fact, container houses are often considered an ideal option for incorporating sustainable and renewable energy sources such as solar panels. The flat and spacious rooftop of a container house provides an excellent platform for installing solar panels, allowing for maximum exposure to sunlight and optimal energy generation. Rooftop solar panel systems are a popular choice for container houses due to their numerous benefits. Firstly, solar panels generate clean and renewable energy, thereby reducing the carbon footprint and environmental impact of the house. This aligns with the eco-friendly nature of container houses, which are already considered a sustainable housing solution due to their repurposed and recycled materials. Additionally, container houses are typically smaller in size compared to traditional homes, making it easier to meet their energy demands with a rooftop solar panel system. The electricity generated from the solar panels can power the entire house or supplement the grid supply, reducing reliance on non-renewable energy sources and potentially leading to significant cost savings on energy bills. Furthermore, container houses are often designed to be mobile or modular, allowing for easy relocation or expansion. This mobility and modularity also apply to the solar panel system, making it adaptable to different locations and configurations. The flexibility of container houses combined with rooftop solar panels offers homeowners the opportunity to live sustainably and independently, even in remote or off-grid areas. In conclusion, container houses can be effectively designed with a rooftop solar panel system. This integration enhances their sustainability, reduces environmental impact, and provides homeowners with a clean and reliable source of energy.
- Q: Can container houses be designed with a green roof?
- Yes, container houses can be designed with a green roof. The modular nature of container houses allows for easy installation of green roof systems, which provide numerous environmental benefits such as improved insulation, reduced stormwater runoff, and enhanced biodiversity. Additionally, green roofs can help to mitigate urban heat island effect and improve air quality, making them a sustainable and attractive option for container house design.
- Q: Can container houses be designed with a mezzanine level?
- Yes, container houses can be designed with a mezzanine level. The versatile nature of shipping containers allows for creative and innovative designs that can accommodate various living requirements, including the addition of a mezzanine level. By utilizing the vertical space within the container, it is possible to create an elevated platform or partial second floor to serve as a mezzanine. Designing a mezzanine level in a container house requires careful planning and consideration. Structural modifications may be needed to ensure the container can support the additional load. This could involve reinforcing the walls or adding additional support beams. It is important to consult with a professional architect or engineer to ensure the safety and stability of the structure. A mezzanine level in a container house can provide additional usable space, such as a loft area, bedroom, office, or storage area. It can help maximize the available square footage, especially in smaller container homes. Additionally, the elevated platform can enhance the sense of openness and provide a unique architectural feature. The design possibilities for container houses with mezzanine levels are practically limitless. Customization options are available to suit individual preferences and needs. Whether it's a contemporary aesthetic or a more traditional design, a mezzanine level can be incorporated to create a functional and visually appealing living space within a container house.
- Q: Can container houses be designed to have a fireplace?
- Container houses can indeed be designed with a fireplace. Despite the fact that containers are typically made of steel, which is not traditionally used for constructing fireplaces, there are methods to integrate a fireplace into a container house design. One common approach involves utilizing a wood-burning stove or a closed combustion fireplace, both of which can be installed within a specially designated area that permits proper ventilation and safety precautions. Furthermore, modifications can be made to the container to include a chimney or venting system, ensuring that smoke is safely directed outside. It is absolutely crucial to seek guidance from professionals well-versed in container home construction and fireplace installation. This will ensure that all necessary safety measures are adhered to and that the design aligns with local building codes and regulations.
- Q: Do container houses require maintenance?
- Yes, container houses do require maintenance. Like any other type of house, container houses need regular upkeep to ensure their longevity and functionality. This may include routine inspections, cleaning, repainting, and repairs to the structure, insulation, plumbing, and electrical systems. Maintaining a container house is essential to prevent any potential issues and to keep it in good condition over time.
- Q: Are container houses suitable for single-story living?
- Yes, container houses are suitable for single-story living. Container houses have become increasingly popular as a housing solution due to their affordability, sustainability, and versatility. These houses are made from repurposed shipping containers, which are structurally strong and can easily be modified to create spacious and comfortable living spaces. For single-story living, container houses offer several advantages. Firstly, the open floor plan of container houses allows for flexible layouts, making it easy to design a single-story home with a layout that suits the individual's preferences and needs. The lack of load-bearing walls in container houses also allows for an efficient use of space, maximizing the living area on a single level. Additionally, container houses can be easily customized and expanded to accommodate specific requirements. Whether it's adding extra rooms, a home office, or a larger living area, container houses can be modified to meet individual preferences and lifestyle choices. Furthermore, container houses are energy-efficient and environmentally friendly. The repurposing of shipping containers reduces waste and helps in reducing the carbon footprint associated with traditional construction methods. Container houses can also be equipped with solar panels, rainwater harvesting systems, and other sustainable features to further enhance their eco-friendliness. In conclusion, container houses are highly suitable for single-story living. They offer flexibility in design, efficient use of space, easy customization, and sustainability. Whether it's for a small family, a single individual, or retirees looking for a comfortable and affordable housing solution, container houses provide a practical and appealing option for single-story living.
- Q: How are container houses different from traditional houses?
- Container houses are constructed using shipping containers, which are repurposed and transformed into livable spaces. Unlike traditional houses, container houses are pre-fabricated, meaning they are built off-site and then transported to the desired location for assembly. Additionally, container houses are typically more cost-effective, sustainable, and can be easily transported or relocated. However, they often have limited space and may require additional insulation and customization to meet individual needs and preferences.
- Q: What are the different sizes of container houses available?
- To accommodate different needs and preferences, container houses are available in various sizes. The standard lengths used in shipping are 20-foot and 40-foot containers. A 20-foot container house typically provides approximately 160 square feet of living space, while a 40-foot container house offers around 320 square feet. However, these sizes can be altered and combined to create larger spaces. For example, some container houses are constructed by joining two 20-foot containers together, effectively doubling the living area to 320 square feet. Additionally, multiple containers can be stacked or connected to create multi-level or more spacious homes. Furthermore, container houses can be personalized by adding features such as decks, balconies, and extensions, which further expand the available living space. These modifications allow for flexibility in design and allow individuals to customize their container houses according to their specific requirements. It's important to note that although the aforementioned sizes are commonly used, container houses can also be built using smaller or larger containers depending on the desired outcome. The size of a container house ultimately depends on factors such as budget, purpose, and the number of occupants.
Send your message to us
Beijing Orient the constant integration activities chamber room
- Loading Port:
- Tianjin
- Payment Terms:
- TT OR LC
- Min Order Qty:
- 1 pc
- Supply Capability:
- 10000 pc/month
OKorder Service Pledge
OKorder Financial Service
Similar products
Hot products
Hot Searches
Related keywords
