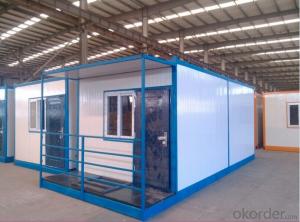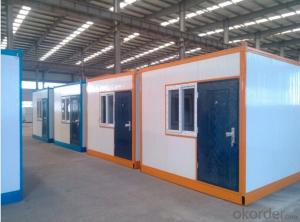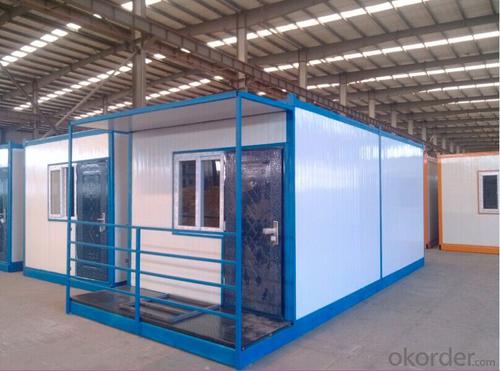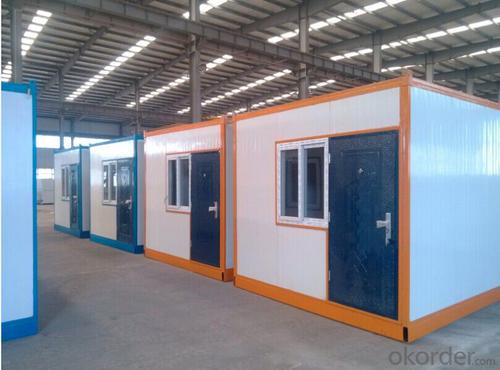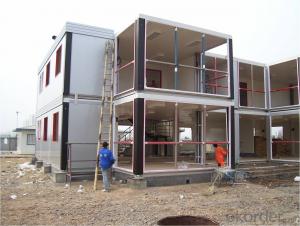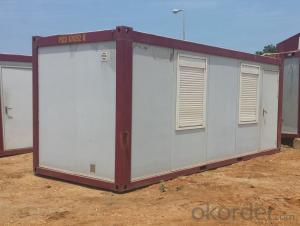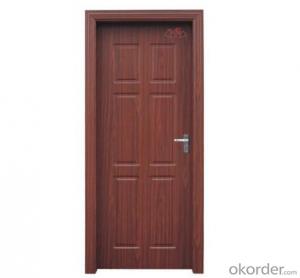China integration activities chamber room
- Loading Port:
- Tianjin
- Payment Terms:
- TT OR LC
- Min Order Qty:
- 1 pc
- Supply Capability:
- 10000 pc/month
OKorder Service Pledge
OKorder Financial Service
You Might Also Like
1.China integration activities chamber room
2.Product introduction
The assembled series slope roof prefabricated houses
"Constant" brand series of slope roof assembled prefabricated houses is the company launched a new concept of environmental protection building economical activities, ordinary, standard and luxury type 3 kinds.According to customer demand, in a standard module for space combination, formed the skeleton system USES light steel structure, and to sandwich panels and PU tile forming palisade and roofing system.Realize the simple and beautiful, the construction fast, use safety, the standard of general overlay idea, make the overlay houses into an industrialized production, inventory, for repeated use of stereotypes housing products.
Sex can
Reliable structure: light steel system of flexible structure, safe and reliable, satisfies the requirement of building structure design codes.
Tear open outfit is convenient: housing can be repeatedly disassembling, repeated use.The installation process need only simple tools.Average per person per day to install 20-30 square meters, 6 people a team, 2 days to complete 3 k standard prefabricated houses 1 x 10 k.
Beautiful decoration: housing overall beautiful, bright color, texture soft, board face level off, have good adornment effect.
Flexible layout: doors and Windows can be installed in any position, interior partition can be set in any horizontal axis.The stairs set outside.
The structure of the building structure waterproof, waterproof design, does not need to do any other waterproof processing.
Long service life, light steel structure anticorrosion coating processing, normal service life can reach more than 10 years.
Environmental conservation: the reasonable design, easy tear open outfit, can be used many times cycle, low attrition rate, do not produce construction waste, the average annual cost is much lower than other materials of similar houses.
Using standardized components, a variety of specifications: building length and width are to K (1 K = 1820 mm) for the module.Transverse dimensions of mk + 160, the longitudinal size of nk + 160.
With the way
Are widely used in road, railway, construction and other field operation of temporary housing construction;Urban municipal, commercial and other temporary housing, such as: temporary office, conference room, headquarters, dormitory and temporary stores, temporary schools, temporary hospitals, temporary parking area, temporary exhibition hall, temporary filling stations, etc.
3.Assemble series flat roof prefabricated houses
"Constant" assembled series flat roof prefabricated housing is through making full use of their own strength of sandwich wall panel and roof panel, after pulling, bolts, self-tapping screw connection and finalize the design activities of housing system.Can be industrialized production, use, interior decoration, realize the inside and outside is beautiful, fast, safe construction overlay concept, tight sealing, heat insulation, waterproof, fireproof, moistureproof.
Aesthetically pleasing: housing overall modelling beautiful, inside and outside are color decorative plates, good appearance, design and colour collocation to coordinate.
Long use period: normal service life can reach more than 10 years.Convenient transportation, dismantling recycling, environmental savings.
With the way
Are widely used in road, railway, construction and other field operation of temporary housing construction;Urban municipal, commercial and other temporary housing.Such as: temporary office, conference room, headquarters, dormitory and temporary stores, temporary schools, temporary hospitals, temporary parking area, temporary exhibition hall, temporary maintenance, temporary transformer room, temporary filling stations, etc.Other temporary housing areas, such as military logistics temporary occupancy, rescue and relief temporary occupancy, sterile laboratories, isolation rooms, communication substation room.Scenic area of temporary use leisure villa, vacation homes, etc.
Products > > activity control box, the bathroom
Box is by utilizing sandwich wall panel and roof panel connection of their own strength, by screw, bolts, self-tapping screw, wall sandwich plate and the steel structure base housing system composed of roof plate connection.Quick construction, whole movable, especially suitable for municipal facilities and field construction site of the gatehouse, service, etc.
Toilet is mainly is made of light steel structure, caigang sandwich board maintenance material, to give expulsion-typely wastewater and circulating water storage (microbes) drainage way portable toilet.Can be very convenient to install, move, move, especially suitable for streets, sports venues, the use of tourist attractions.
Fence is made of steel structure column, double color sandwich steel or single color pressed steel by bolt connection and into.All of its components are composed of standard parts, the arbitrary assembly, short installation period, the effect is good, the color can be specially made according to the requirements.Repeatable tear open outfit, use, construction waste, beautiful appearance.
- Q: Can container houses be built with a rainwater collection system?
- Yes, container houses can definitely be built with a rainwater collection system. In fact, the compact and modular nature of container houses often makes them perfect candidates for incorporating sustainable features like rainwater harvesting. By installing gutters and downspouts on the roof of the container house, rainwater can be collected and directed into storage tanks or reservoirs. This collected rainwater can then be treated and filtered for various uses such as flushing toilets, watering plants, or even providing drinking water with proper treatment. Implementing a rainwater collection system not only allows for a more eco-friendly and self-sufficient living arrangement but also helps to conserve water resources and reduce dependence on external water sources.
- Q: What permits are required to build a container house?
- The permits required to build a container house may vary depending on the location and local regulations. However, there are several common permits that are typically necessary for constructing a container house. Firstly, a building permit is usually required. This permit ensures that the construction plans comply with local building codes and regulations. It may involve submitting architectural drawings, structural calculations, and other relevant documentation to the local building department. Secondly, a zoning permit or variance may be necessary. Zoning regulations dictate how properties can be used, and some areas may not allow container houses or have specific restrictions. Obtaining a zoning permit or variance ensures that the container house is compliant with these regulations. In addition, electrical and plumbing permits may be required. These permits ensure that the electrical and plumbing systems in the container house meet safety and code requirements. Licensed professionals may need to submit plans and specifications for these systems, and inspections may be conducted during and after construction. Furthermore, depending on the location, a permit for foundation work may be necessary. Container houses can be placed on various types of foundations, such as concrete slabs or piers. Obtaining a permit for foundation work ensures that the chosen foundation meets the local requirements and is suitable for the container house. Lastly, it is essential to check if any additional permits or approvals are needed, such as permits for septic systems, solar panels, or off-grid setups. These requirements may vary depending on the specific features and location of the container house. It is crucial to consult with the local building department or relevant authorities to determine the specific permits required for building a container house in a particular area. Engaging professionals, such as architects, engineers, and contractors, can also be helpful in navigating the permit application process and ensuring compliance with the necessary regulations.
- Q: Can container houses be designed with multiple bedrooms?
- Yes, container houses can be designed with multiple bedrooms. Container houses are highly customizable and can be designed to accommodate various floor plans and layouts. With careful planning and creative design, multiple bedrooms can be incorporated into a container house. Additional container units can be stacked or joined together to create more living spaces and separate bedrooms. The layout can be adjusted to include multiple bedrooms, bathrooms, and other necessary amenities. The size and number of containers used will depend on the desired number of bedrooms and the overall size of the house. With the right architectural design and engineering, container houses can be transformed into comfortable and functional homes with multiple bedrooms.
- Q: Are container houses suitable for eco-resorts?
- Container houses are indeed appropriate for eco-resorts due to several reasons. Firstly, they are a sustainable and eco-friendly choice as they repurpose old shipping containers, granting them a new lease on life instead of allowing them to go to waste. This helps decrease the demand for new construction materials and minimizes the impact on the environment. Secondly, container houses are highly energy-efficient. By adequately insulating and ventilating them, they can maintain comfortable temperatures without excessive energy consumption. This is of particular significance for eco-resorts that strive to minimize their carbon footprint and promote sustainable practices. Furthermore, container houses can effortlessly blend into the natural landscape of an eco-resort. They can be arranged in various configurations, allowing for a seamless integration with the surrounding environment. This guarantees that the resort maintains a visually unobtrusive presence and preserves the area's natural beauty. Moreover, container houses offer flexibility and scalability to eco-resorts. As the demand for accommodation fluctuates, additional container units can be added or removed, enabling efficient space management. This adaptability empowers eco-resorts to optimize their resources and reduce waste. Lastly, container houses are often more affordable compared to traditional construction methods. This affordability could make eco-resorts more accessible to a broader range of travelers, promoting sustainable tourism and raising awareness about environmental issues. To conclude, container houses are a suitable and sustainable choice for eco-resorts. They provide environmental benefits, energy efficiency, integration with nature, flexibility, and affordability. By incorporating container houses into their designs, eco-resorts can further enhance their commitment to sustainability and offer guests a distinct and eco-friendly experience.
- Q: Are container houses suitable for individuals who enjoy outdoor living?
- Yes, container houses can be suitable for individuals who enjoy outdoor living. Container houses can be designed with large windows and open floor plans that allow for plenty of natural light and a seamless connection between indoor and outdoor spaces. Additionally, container houses can be easily customized and modified to include features such as outdoor decks, patios, or rooftop gardens, providing ample opportunities for outdoor living. With the right design, container houses can offer a unique blend of indoor comfort and outdoor enjoyment, making them a great option for individuals who love spending time outdoors.
- Q: Can container houses be designed with a balcony or patio?
- Yes, container houses can be designed with a balcony or patio. While containers themselves do not typically come with balconies or patios, they can be modified and customized to include these features. Balconies and patios can be added to container houses by extending the structure or creating platforms that provide outdoor living spaces. This allows homeowners to enjoy the benefits of outdoor living, such as fresh air, sunlight, and a space to relax or entertain guests. Additionally, the design of the balcony or patio can be tailored to meet the specific aesthetic preferences and functional needs of the homeowner, making container houses a versatile and customizable option for those who desire outdoor living spaces.
- Q: Are container houses suitable for remote educational facilities?
- Yes, container houses can be suitable for remote educational facilities. They are cost-effective, portable, and can be easily assembled and disassembled, making them ideal for remote areas where traditional construction may be difficult or expensive. Additionally, container houses can be customized to include necessary amenities such as classrooms, libraries, and computer labs, providing a suitable learning environment for students in remote locations.
- Q: Can container houses be designed to be earthquake-resistant?
- Yes, container houses can be designed to be earthquake-resistant. The key to making container houses earthquake-resistant lies in the engineering and design of the structure. By implementing certain measures, container houses can withstand seismic activity. Firstly, the foundation is crucial in ensuring earthquake resistance. A reinforced foundation, such as a concrete pad or deep footings, can distribute the seismic forces evenly and provide stability to the container house. Additionally, using steel reinforcements in the foundation can enhance its strength and ability to resist earthquake-induced movements. Secondly, the structural integrity of the container itself can be improved to withstand earthquakes. Reinforced steel frames can be added to the container walls, roof, and floor, providing a stronger structure. These frames are designed to absorb and dissipate seismic forces, reducing the risk of collapse or structural damage during an earthquake. Furthermore, implementing structural bracing and cross-bracing systems within the container house can increase its resistance to seismic activity. These systems work by strengthening the connections between the container modules and preventing excessive movement during an earthquake. In addition to the structural elements, other design considerations can enhance earthquake-resistance. For instance, using lightweight materials for interior finishes and furniture can minimize the risk of injury or damage in the event of an earthquake. Securing heavy objects to the walls or floor can also prevent them from becoming hazardous during seismic events. It is important to note that while container houses can be designed to be earthquake-resistant, the level of resistance may vary depending on the specific design, location, and magnitude of the earthquake. Consulting with structural engineers and adhering to local building codes and regulations is essential to ensure the highest level of earthquake resistance for container houses.
- Q: Can container houses be designed with a rooftop deck?
- Yes, container houses can definitely be designed with a rooftop deck. In fact, the modular nature of container homes makes them perfect for incorporating rooftop decks. By stacking and connecting multiple containers, it is possible to create a multi-level structure with a rooftop deck on top. The deck can be designed to provide additional outdoor living space, offering panoramic views and a place to relax and entertain. Additionally, container homes can be customized and modified to include various features like staircases, access points, and safety measures, ensuring a functional and enjoyable rooftop deck experience.
- Q: Are container houses prone to condensation or moisture issues?
- Container houses can be prone to condensation or moisture issues if not properly insulated and ventilated. The metal walls of shipping containers are highly conductive, which can cause temperature differences between the inside and outside, leading to condensation. Adequate insulation and effective ventilation systems are essential in preventing and managing condensation or moisture problems in container houses.
Send your message to us
China integration activities chamber room
- Loading Port:
- Tianjin
- Payment Terms:
- TT OR LC
- Min Order Qty:
- 1 pc
- Supply Capability:
- 10000 pc/month
OKorder Service Pledge
OKorder Financial Service
Similar products
Hot products
Hot Searches
Related keywords
