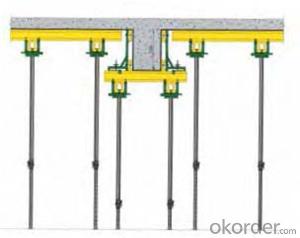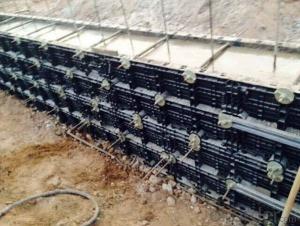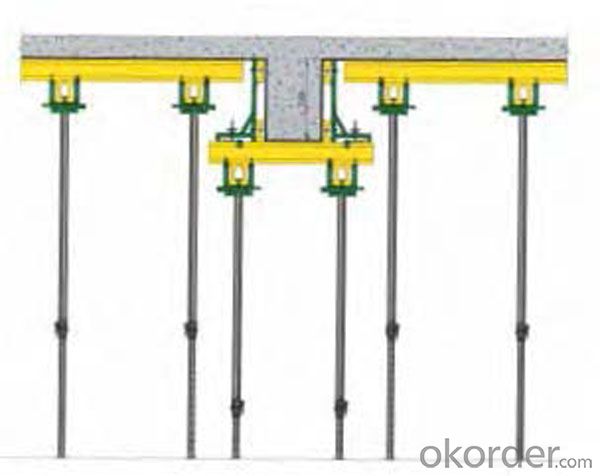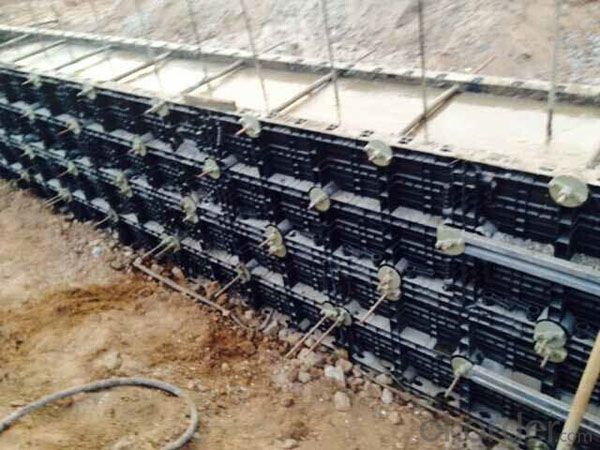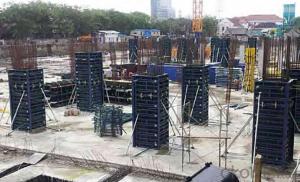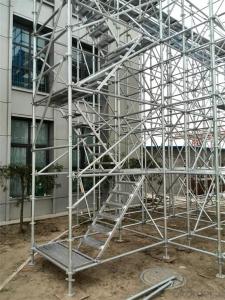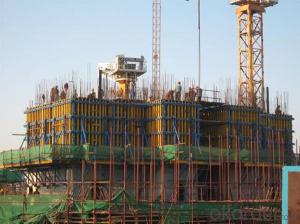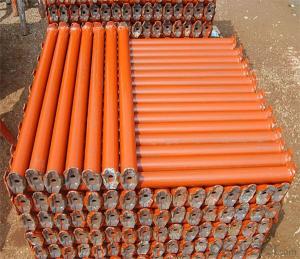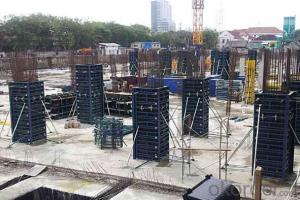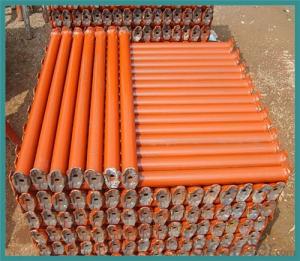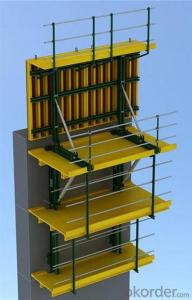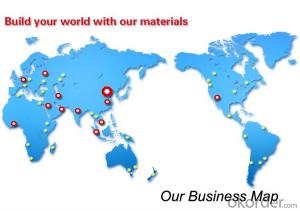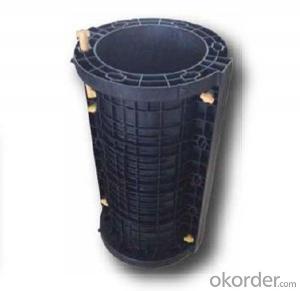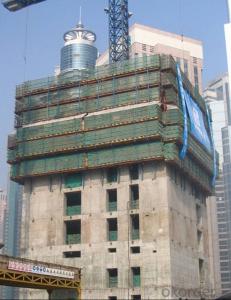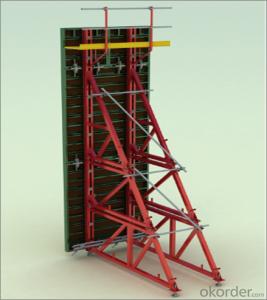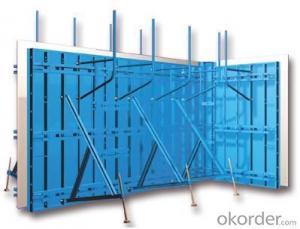All-Round Scaffolding System Formwork Scaffolding In Dubai Low Price
- Loading Port:
- Tianjin
- Payment Terms:
- TT OR LC
- Min Order Qty:
- 10000 set
- Supply Capability:
- 50000 set/month
OKorder Service Pledge
OKorder Financial Service
You Might Also Like
All-Round Scaffolding System Formwork Scaffolding In Dubai Low Price
Circular Column Formwork Outrigger For Scaffolding With New Design
Plastic Formwork Concrete Formwork Circular Column Used Scaffolding Props New Design
Developing with new technology materials, steel formworks is no longer a must in construction concrete process. More and more buildings are established with plastic formworks. And workers love this new formworks much more.
The advantages of plastic formworks:
1.First of all--light
Yes it is the first advantage of plastic formwork. It wins the great praise of both contractors and workers.
The biggest panel is 120×1500px,weights 10.5kg only. It can be lift and set up by one person easily, which means there is no need for cranes on site.Saves a lot of cost and time.
2.Easy set up
Different size of panels can firmly locked by simply turn the special handles to 90 degree. The Panels has rib on the back, which makes the system need not traditional wood blocks and nails. The panels have holes to fit tie rod, guarantee the strength of the whole system.
3.Modularity
Modular formworks composed by different size of panels..
4.Strength
The handles are made by high strength Nilon, each panel locked by at least 4 handles, which makes the whole system strong enough to pour 1000px walls.
5.Environment friendly
The system needs no cut and nail due to the variety size. Also it needs nearly no wood. The material can be recycled after broken, so it will not pollute the environment.
6.Consequent
Concrete does not stick to plastic formwork, thus the panels need no oil before using, and can be cleaned simply by water. The surface of the wall which build by modular formwork is smooth and without rework.
All-Round Scaffolding System Formwork Scaffolding In Dubai Low Price
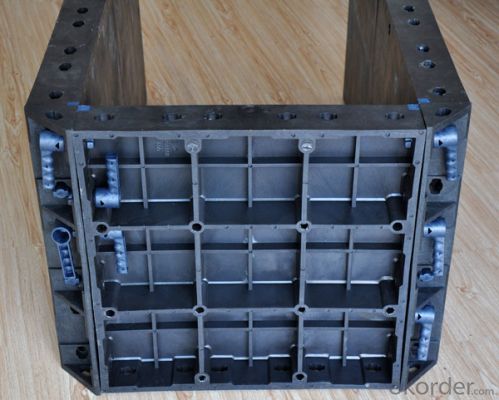
All-Round Scaffolding System Formwork Scaffolding In Dubai Low Price
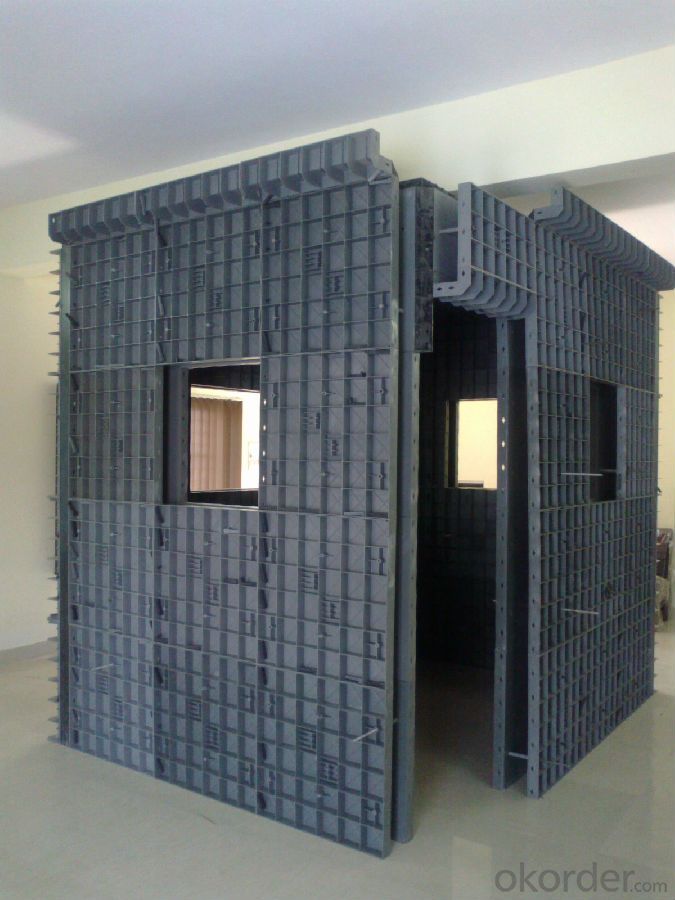
All-Round Scaffolding System Formwork Scaffolding In Dubai Low Price
Advantage
* Good loading capacity
* Easy to assemble and dismantle
* Stable and durable thanks to its structual design & automatic welding quality
* Customized solution helps you work safe, save cost and convenient
* Excellent quality for formwork & scaffolding with wide choices
Packing
in bulk or in bundle, or as requested
Shipping
15-20 Days.
Normally small orders, it needs just 15-20 business days to the port. For goods with stock, it would be even shoter.
All-Round Scaffolding System Formwork Scaffolding In Dubai Low Price
Other scaffolding & formwork products:
(1) Scaffolding System:
Including Ringlock Scaffolding System and accessories; Cuplock Scaffolding System and accessories; Kwikstage Scaffolding System and accessories; Haki Scaffolding System and accessories;
(2) Scaffolding Frame & Accessories:
Including Walk Through Frame Scaffolding; Ladder Frame Scaffolding; Accessories; we also can make scaffolding according to your samples or drawings.
(3) Scaffolding Couplers/Clamps:
We can produce all kinds of forged and pressed couplers, including British type couplers, American type couplers, German type couplers, Italian type couplers ,fence couplers, BRC coplers and so on. We also can produce according to your drawings or samples.
FAQ All-Round Scaffolding System Formwork Scaffolding In Dubai Low Price
Why Us?
We are one of the Top 500 in the world, largest construction materials supplier in China. Also we are a state-owned company and respond to every customer with large and also small orders.
We own professional manufacturers with powerful producing capacity.
Extensive and comprehensive quality control system
Excellent products with competitive prices.
Efficient services in pre and after sale.
Full energy with affluent experience team.
- Q: Are there any limitations to the height or width of structures that can be constructed using steel frame formwork?
- Yes, there are limitations to the height and width of structures that can be constructed using steel frame formwork. The primary limitation is the maximum load-bearing capacity of the steel frame itself. Steel frames are designed to support a certain amount of weight, and exceeding this limit can result in structural failure or collapse. Therefore, the height and width of a structure must be within the load-bearing capacity of the steel frame formwork. Another limitation is the availability of suitable steel frame formwork systems in larger sizes. While steel frames can be fabricated to accommodate a wide range of dimensions, there may be practical limitations to producing extremely large or complex structures using this method. The availability and cost of larger steel frame formwork systems may also be a factor to consider when determining the height and width of a structure. Finally, local building codes and regulations may impose specific limitations on the height and width of structures constructed using steel frame formwork. These regulations are put in place to ensure the safety and stability of buildings, and failure to comply with these limitations can result in legal consequences. Overall, while steel frame formwork offers great flexibility and strength in construction, there are limitations to consider in terms of load-bearing capacity, availability of suitable systems, and compliance with building regulations.
- Q: What are the different methods of leveling and adjusting steel frame formwork?
- Some of the different methods of leveling and adjusting steel frame formwork include using adjustable props, wedges, leveling screws, and hydraulic jacks. These tools and techniques help ensure that the formwork is properly aligned and supported to achieve a level and stable construction surface.
- Q: How does steel frame formwork handle the construction of openings and penetrations?
- Steel frame formwork is a versatile and robust system that effectively handles the construction of openings and penetrations. It allows for precise and accurate placement of openings such as windows, doors, and ducts, ensuring seamless integration within the structure. The steel frames can be easily adjusted or modified to accommodate various sizes and shapes of penetrations, providing flexibility during the construction process. Additionally, the strength and stability of steel frame formwork ensure the structural integrity of the openings and penetrations, contributing to a safe and efficient construction process.
- Q: Are there any limitations to the size or shape of structures that can be constructed using steel frame formwork?
- Yes, there are limitations to the size and shape of structures that can be constructed using steel frame formwork. While steel frame formwork is a versatile construction method, it does have certain constraints. One limitation is the size of the steel frames themselves. These frames come in standard sizes and dimensions, and the structure being constructed must conform to these dimensions. If a project requires unconventional or non-standard dimensions, additional customization or modifications may be necessary, which can increase costs and construction time. Another limitation is the weight-bearing capacity of the steel frame formwork. Steel frames have a maximum load capacity that must be respected to ensure structural integrity and safety. Depending on the design and purpose of the structure, the weight of the materials used, and the expected loads, the size and spacing of the steel frames may need to be adjusted accordingly. The shape of the structure is also a limiting factor. Steel frame formwork is typically well-suited for rectangular or square structures, as it can easily accommodate straight lines and right angles. However, if a project requires complex or irregular shapes, additional measures, such as custom-made formwork or additional support structures, may be necessary to achieve the desired design. In summary, while steel frame formwork offers many advantages in construction, there are limitations to the size and shape of structures that can be built using this method. These limitations stem from the standard sizes and load-bearing capacity of the steel frames, as well as the constraints of accommodating unconventional dimensions or complex shapes.
- Q: What is the lifespan of a steel frame formwork system?
- The lifespan of a steel frame formwork system can vary depending on factors such as maintenance, usage, and environmental conditions. However, with proper care and regular maintenance, a steel frame formwork system can last for several decades.
- Q: Can steel frame formwork be easily integrated with building automation systems?
- Yes, steel frame formwork can be easily integrated with building automation systems. The rigid and durable nature of steel frame formwork allows for seamless integration with automation systems, enabling efficient control and management of the formwork process.
- Q: How does steel frame formwork handle the placement of façade cladding and curtain walls within the concrete structure?
- The steel frame formwork system is specifically designed to handle the placement of façade cladding and curtain walls within a concrete structure. It provides a strong and stable framework, ensuring secure attachment of the cladding and curtain walls to the building. A key advantage of this system is its ability to support the weight and movement of the cladding and curtain walls. The steel frames are durable and can withstand the loads imposed by the cladding materials, ensuring the façade remains intact even in extreme weather conditions. Furthermore, the steel frame formwork system allows for precise placement of the cladding and curtain walls. The frames are erected and aligned to the desired position, providing a level and straight surface for the installation of the façade elements. This accuracy is crucial for achieving a seamless and visually appealing final result. Moreover, the system offers flexibility in terms of design and customization. The frames can be easily adjusted and modified to accommodate different types of cladding and curtain wall systems. This adaptability allows architects and designers to incorporate unique and innovative façade elements into the concrete structure, enhancing the building's aesthetic appeal. Additionally, the steel frame formwork system provides efficient installation and construction processes. The frames are lightweight and easy to assemble, resulting in reduced labor and construction time. This not only saves costs but also ensures timely completion of the project. In conclusion, the steel frame formwork system is an ideal solution for handling the placement of façade cladding and curtain walls within a concrete structure. Its strength, precision, flexibility, and efficiency make it a reliable choice for architects, engineers, and contractors seeking a high-quality and visually striking building envelope.
- Q: What are the common forms of high-rise building construction?
- Wood template, combined steel formwork, steel frame plywood template, large formwork, scattered scattered formwork and some other templates
- Q: What is the maximum permissible load on steel frame formwork support systems?
- The maximum allowable load on steel frame formwork support systems may vary based on several factors, such as the particular design and construction of the support system, as well as the intended use and load requirements of the formwork. Typically, steel frame formwork support systems are engineered to withstand substantial loads since they must bear the weight of the formwork, concrete, and any additional loads introduced during construction. Nevertheless, it is crucial to refer to the manufacturer's specifications and guidelines for the specific support system in use, as they will provide the most accurate information regarding the maximum permissible load. Furthermore, it is essential to consider load distribution and ensure that the load is evenly spread across the support system to avoid localized stress points or overloading. A proper engineering analysis and structural assessment must be conducted to determine the maximum allowable load on the steel frame formwork support systems for a particular construction project. Ultimately, it is advisable to consult a qualified structural engineer or the support system manufacturer to ascertain the maximum permissible load for a specific steel frame formwork support system, taking into account the project's requirements and specifications.
- Q: How does the cost of steel frame formwork compare to other types of formwork?
- The cost of steel frame formwork can vary depending on various factors such as the size and complexity of the project, location, and market conditions. However, generally speaking, steel frame formwork tends to be more expensive compared to other types of formwork. One reason for the higher cost is the material itself. Steel is a durable and strong material, which makes it ideal for supporting heavy loads and withstanding harsh conditions. However, its strength and durability come at a higher price compared to materials like wood or plastic, which are commonly used in other types of formwork. Additionally, steel frame formwork often requires skilled labor and specialized equipment for installation and removal. This adds to the overall cost as it may require more time and resources compared to other formwork systems that are easier to handle and require less expertise. However, despite the higher initial cost, steel frame formwork offers several advantages that can make it a cost-effective choice in certain situations. The durability and reusability of steel formwork can lead to long-term savings as it can be used for multiple projects, reducing the need for frequent replacements. Moreover, steel formwork provides excellent quality and precision, resulting in smoother finishes and reducing the need for additional labor or materials for finishing work. Ultimately, when considering the cost of steel frame formwork compared to other types of formwork, it is essential to weigh the benefits it offers against the initial investment. Factors such as project requirements, duration, and long-term use can influence the cost-effectiveness of steel frame formwork in different construction scenarios.
Send your message to us
All-Round Scaffolding System Formwork Scaffolding In Dubai Low Price
- Loading Port:
- Tianjin
- Payment Terms:
- TT OR LC
- Min Order Qty:
- 10000 set
- Supply Capability:
- 50000 set/month
OKorder Service Pledge
OKorder Financial Service
Similar products
Hot products
Hot Searches
Related keywords
