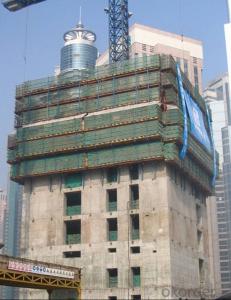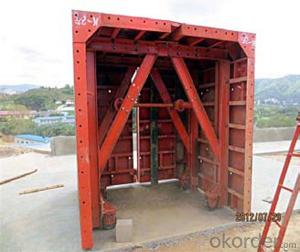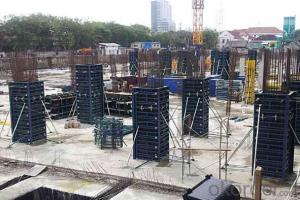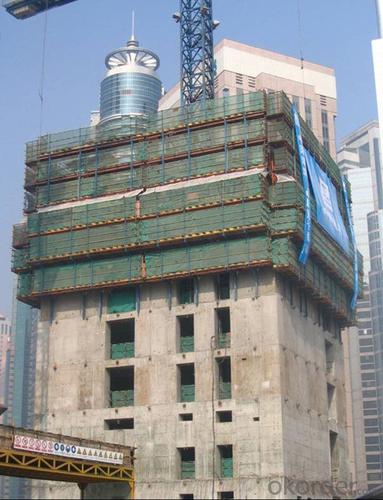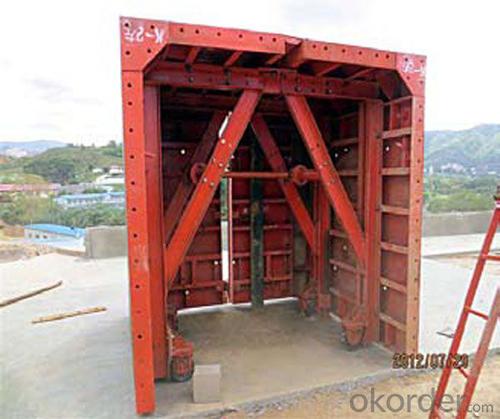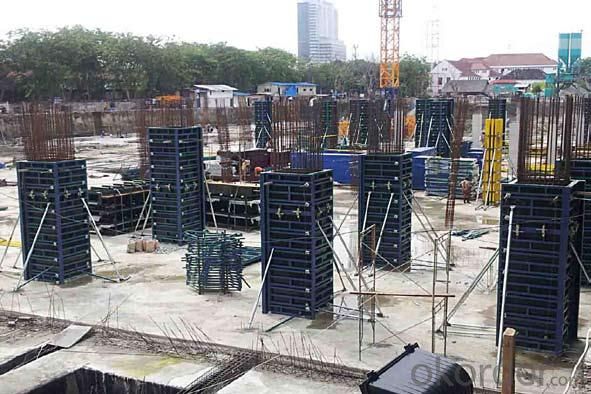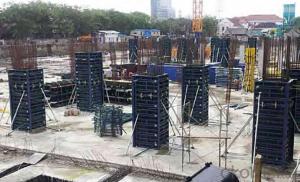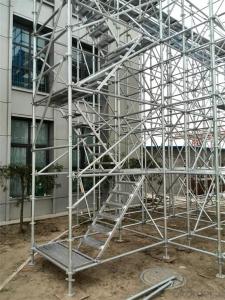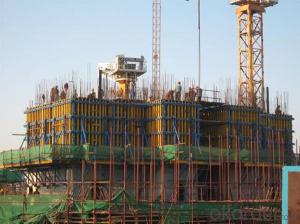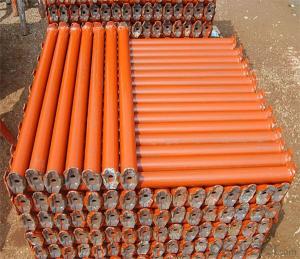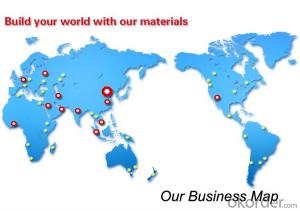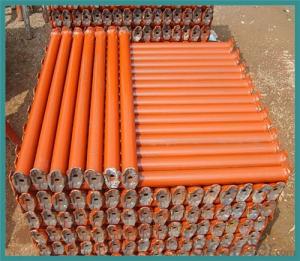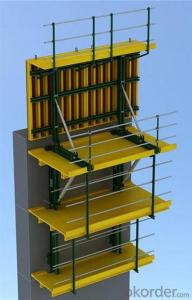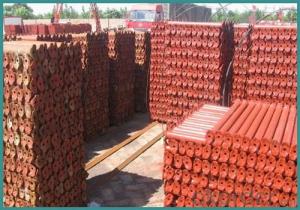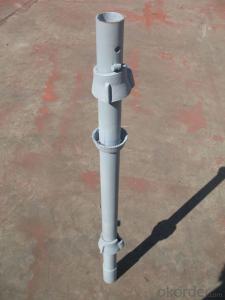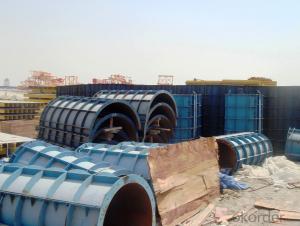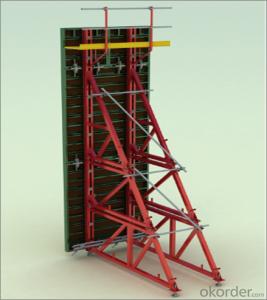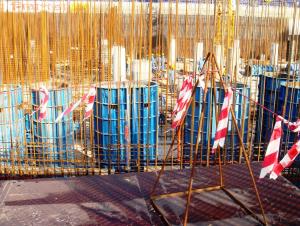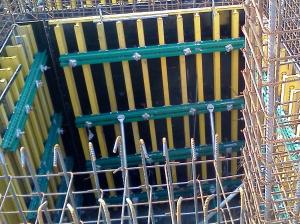Formwork System Scaffolding System Formwork Steel of low price
- Loading Port:
- Tianjin
- Payment Terms:
- TT OR LC
- Min Order Qty:
- 25 m.t
- Supply Capability:
- 1000 m.t/month
OKorder Service Pledge
OKorder Financial Service
You Might Also Like
Formwork System Scaffolding System Formwork Steel of low price
Product pictures:
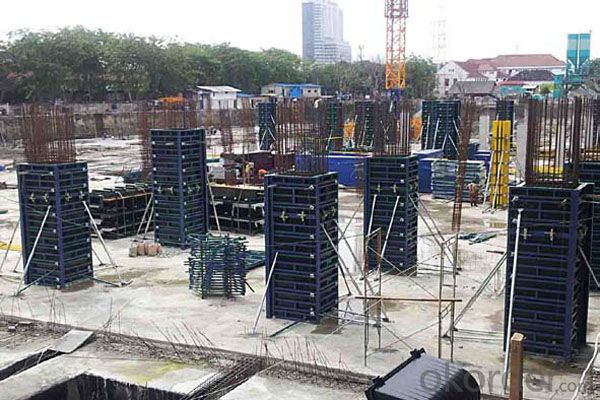
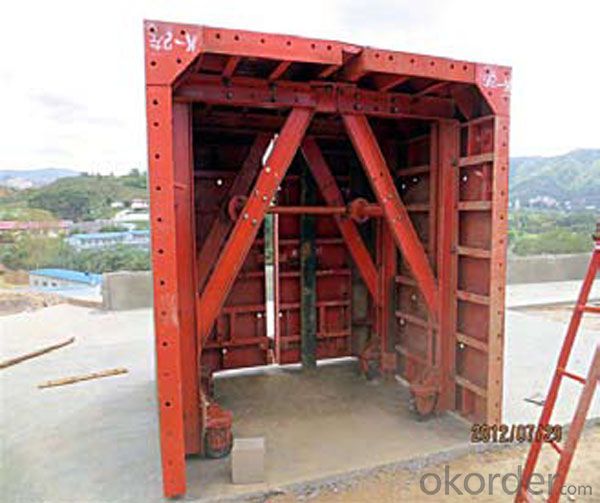
Product description:
Name: | RingLock Scaffold System |
Category: | Scaffolding System |
Material: | Steel (Q235/Q345) |
Size: | D48*3.25mm, etc |
Surface: | Electro Galvanized, Hot Dipped Galvanized, Painted, Powder Coated |
Component: | Standard, Ledger, Diagonal Brace, Bracket, Base Jack, U Head Jack, Etc. |
Application: | Slab Support, Staircase, Stage Plateforms, Bridge Support, Mobile Tower, etc. |
Manufacturer: | OEM is Available |
Items or goods can be manufactured according to your standards. | |
Advantage
* Good loading capacity
* Easy to assemble and dismantle
* Excellent quality for formwork & scaffolding with wide choices
Other scaffolding & formwork products:
(1) Scaffolding System:
(2) Scaffolding Frame & Accessories:
(3) Scaffolding Couplers/Clamps:
(4) Formwork System Scaffolding & Accessories:
Company introduce and advantages:
1. A state-owned company, prestige fi rst.
2. One of Fortune 500 companies in the world. No. 5 in the building material fi eld.
3. In line with the business, we launched E-business platform Okorder.com.
4. We are highly recognized by our business partners and clients all over the world and has obtained rapid
development under the spirit of win-win.
FAQ
Why Us?
Extensive and comprehensive quality control system
Excellent products with competitive prices.
Efficient services in pre and after sale.
Full energy with affluent experience team.
- Q: What are the different types of connection details used with steel frame formwork?
- There are several different types of connection details that can be used with steel frame formwork in construction projects. These connection details are crucial for ensuring stability and strength in the formwork system. Some of the commonly used connection details include: 1. Wedge connections: This type of connection involves using wedge-shaped connectors that are inserted into pre-drilled holes in the steel frames. The wedges are then tightened to secure the frames together, creating a strong and stable connection. 2. Pin connections: Pin connections involve using steel pins or bolts to connect the steel frames together. The pins are inserted through pre-drilled holes in the frames and secured with nuts or other fasteners. This type of connection provides a strong and rigid joint between the frames. 3. Clamp connections: Clamp connections are achieved by using specially designed clamps that grip the steel frames together. The clamps are tightened using bolts or other fasteners, creating a secure connection between the frames. This type of connection is commonly used in situations where quick assembly and disassembly of the formwork is required. 4. Welded connections: Welded connections involve permanently joining the steel frames together using welding techniques. This type of connection provides maximum strength and stability but requires skilled welders and additional time for fabrication and installation. 5. Hybrid connections: Hybrid connections combine different types of connection details to achieve the desired level of strength and stability. For example, wedge connections can be used in combination with pin connections to enhance the overall rigidity of the formwork system. The choice of connection details will depend on various factors such as the specific project requirements, the load conditions, the desired level of formwork reusability, and the available equipment and resources. It is essential to consult with structural engineers and formwork specialists to determine the most suitable connection details for a particular steel frame formwork system.
- Q: Does steel frame formwork require any specific concrete pouring techniques?
- Concrete pouring techniques must be specific when using steel frame formwork. The purpose of the steel frame formwork system is to provide support and structure while the concrete is poured and cured. To begin, it is crucial to align and secure the formwork properly before pouring the concrete. This precaution prevents any leakage or distortion during the pouring process. It is also important to check for any gaps or spaces in the formwork that may cause the concrete to seep through. Next, careful planning of the concrete pouring technique is necessary to ensure that the concrete is uniformly distributed and consolidated within the formwork. This can be achieved by using appropriate pouring methods, such as the continuous pour, where the concrete is poured continuously in one operation, or the layer-by-layer pour, where the concrete is poured in multiple layers and compacted in between. In addition, it is essential to use appropriate vibration techniques to eliminate air pockets and ensure proper compaction of the concrete. Vibrators can be used, either manually or mechanically, depending on the size and complexity of the formwork. Furthermore, proper curing techniques should be employed to facilitate the hardening and strength development of the concrete. This may involve covering the formwork with a curing membrane or applying a curing compound to maintain moisture and temperature levels. In conclusion, specific concrete pouring techniques are necessary when using steel frame formwork to guarantee the structural integrity and quality of the final concrete structure. Proper alignment, uniform pouring, compaction, and curing techniques are vital for achieving the desired results.
- Q: Can steel frame formwork be used in areas with high noise levels?
- Indeed, areas with high noise levels are compatible with the use of steel frame formwork. The durability and robustness of steel frame formwork enable it to withstand demanding working conditions, including those characterized by elevated noise levels. The exceptional strength and stability offered by the steel frame structure diminish the likelihood of vibrations and noise propagation. Moreover, it is possible to insulate the steel formwork panels or equip them with materials that diminish noise, thus further mitigating its impact. Consequently, steel frame formwork represents an appropriate alternative for construction endeavors conducted in raucous settings.
- Q: Can steel frame formwork be used in tight construction spaces?
- Yes, steel frame formwork can be used in tight construction spaces. Steel frame formwork is known for its strength and durability, which allows it to withstand high pressure and provide stability during the concrete pouring process. Additionally, steel frame formwork is highly versatile and can be easily adjusted and customized to fit different construction spaces, including tight or limited areas. The modular design of steel frame formwork allows for easy assembly and disassembly, making it a suitable choice for tight construction spaces where traditional formwork systems may not be feasible. Overall, steel frame formwork can be an effective solution for constructing in tight spaces, providing the necessary support and stability while maximizing the available area.
- Q: Can steel frame formwork be used in projects with limited project duration or tight schedules?
- Yes, steel frame formwork can be used in projects with limited project duration or tight schedules. Steel frame formwork is known for its durability, strength, and quick assembly and disassembly process. It allows for faster construction and turnaround times, making it suitable for projects that require efficiency and speed.
- Q: How does steel frame formwork contribute to the overall fire resistance of a structure?
- Steel frame formwork contributes to the overall fire resistance of a structure in several ways. Firstly, steel is known for its high melting point and excellent heat resistance. This means that it can withstand high temperatures for longer periods of time before it starts to lose its structural integrity. In the event of a fire, the steel frame formwork acts as a barrier, protecting the structure from the direct heat of the flames and preventing the spread of fire to other parts of the building. Additionally, steel frame formwork has the ability to retain its strength even at elevated temperatures. This is crucial in maintaining the structural stability of the building during a fire. Unlike other construction materials, such as wood or concrete, steel does not weaken or lose its load-bearing capacity when exposed to high temperatures. This ensures that the structure remains intact and reduces the risk of collapse. Moreover, steel is non-combustible, meaning it does not ignite or contribute fuel to a fire. This characteristic further enhances the fire resistance of the structure as it helps to contain the fire within a specific area and prevents it from spreading to other parts of the building. By confining the fire to a limited space, steel frame formwork allows for easier and safer evacuation of occupants and provides more time for firefighting efforts. Furthermore, steel frame formwork is often used in conjunction with fire-resistant materials, such as fire-resistant insulation and fire-rated coatings. These additional measures enhance the fire resistance of the structure by providing an extra layer of protection against the heat and flames. The combination of steel frame formwork and fire-resistant materials creates a robust fire-resistant system that significantly improves the overall fire safety of the building. In conclusion, steel frame formwork contributes to the overall fire resistance of a structure by providing a strong and heat-resistant barrier, retaining its load-bearing capacity at high temperatures, being non-combustible, and working in tandem with fire-resistant materials. By incorporating steel frame formwork into the construction process, the risk of fire-related damage and the potential for loss of life can be greatly reduced.
- Q: Can steel frame formwork be used in projects with strict environmental regulations?
- Yes, steel frame formwork can be used in projects with strict environmental regulations. Steel is a highly sustainable and recyclable material, and using steel frame formwork can help minimize the environmental impact of construction projects. Additionally, steel frame formwork offers durability and reusability, reducing waste generation and promoting a more sustainable construction process.
- Q: Can steel frame formwork be used in projects with high architectural finish requirements?
- Yes, steel frame formwork can be used in projects with high architectural finish requirements. Steel formwork provides a strong and durable structure that can hold the weight of concrete and provide the necessary support during construction. Additionally, steel formwork can be easily customized and adjusted to achieve precise and intricate architectural designs.
- Q: How does steel frame formwork handle different types of formwork stripping equipment?
- Steel frame formwork is compatible with various types of formwork stripping equipment due to its strong and rigid structure. It can easily bear the weight and pressure exerted during the stripping process, ensuring stability and safety. Additionally, steel frame formwork allows for easy attachment and detachment of different types of stripping equipment, making it versatile and efficient in handling various formwork stripping techniques.
- Q: What are the different types of bracing systems used with steel frame formwork?
- Steel frame formwork can be equipped with various bracing systems to ensure stability and support during concrete pouring. Commonly used bracing systems for steel frame formwork include: 1. Lateral stability is achieved through the installation of horizontal bracing at regular intervals along the horizontal beams of the formwork system. This prevents buckling or collapse under the concrete's weight. 2. Vertical support is provided by vertical bracing, which is installed at regular intervals along the vertical columns of the formwork system. It prevents sagging or bending under the concrete's weight. 3. Diagonal bracing offers both lateral and vertical support. It is installed diagonally between the horizontal and vertical bracing elements, helping to distribute the load evenly and increase overall stability. 4. Additional stability is provided by cross bracing, where diagonal braces intersect each other in an "X" shape. This prevents twisting or rotation during concrete pouring. 5. Tension rods, installed vertically and horizontally, can be tightened to provide extra support. They enhance the overall strength and stability of the formwork. The choice of bracing system depends on factors such as formwork height, size, load requirements, and specific construction project needs. It is crucial to select a suitable bracing system that meets safety standards and is appropriate for the application at hand.
Send your message to us
Formwork System Scaffolding System Formwork Steel of low price
- Loading Port:
- Tianjin
- Payment Terms:
- TT OR LC
- Min Order Qty:
- 25 m.t
- Supply Capability:
- 1000 m.t/month
OKorder Service Pledge
OKorder Financial Service
Similar products
Hot products
Hot Searches
Related keywords
