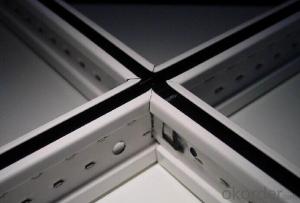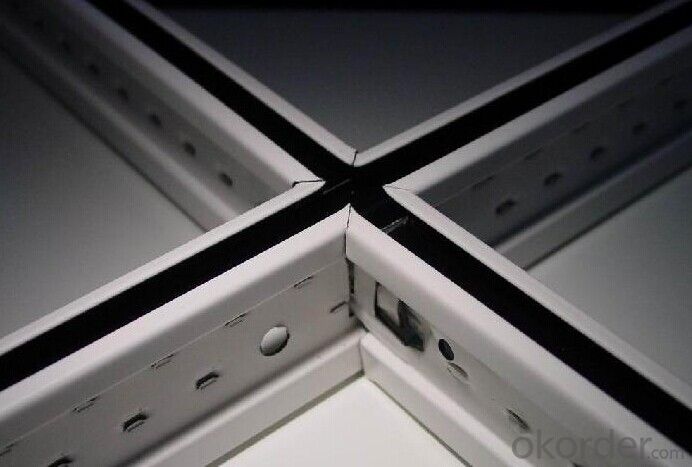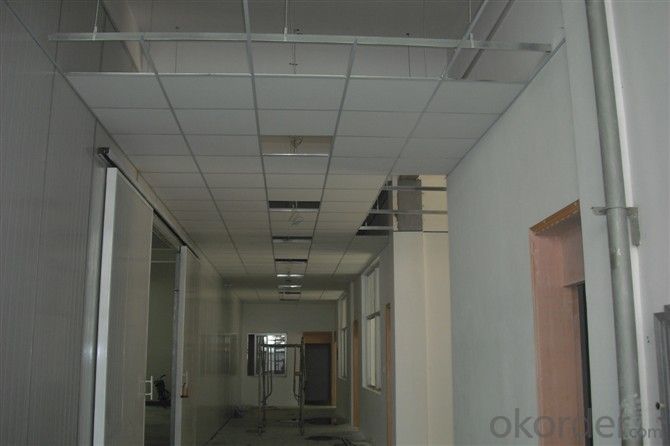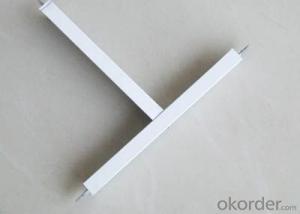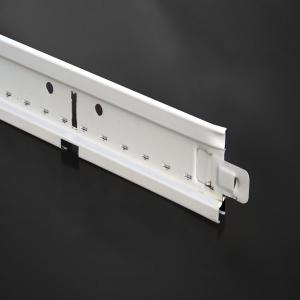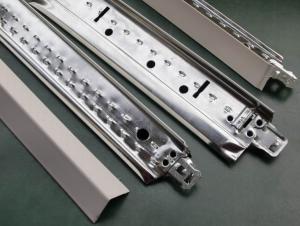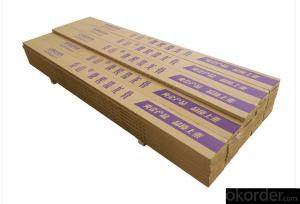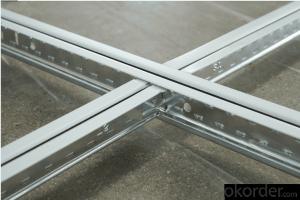Armstrong Suspended Ceiling Grid - Ceiling Suspension T Bar Galvanized T Grids
- Loading Port:
- Tianjin
- Payment Terms:
- TT or LC
- Min Order Qty:
- 2000 pc
- Supply Capability:
- 200000 pc/month
OKorder Service Pledge
OKorder Financial Service
You Might Also Like
1,Structure of ( Ceiling Suspension Grid) Description
Ceiling T-grid is rolled into moulds by galvanized steel coil and color-coated steel coil. It can be made into several specifications according to different kinds of ceiling. Owing to be beautiful, high-strength, anticorrosive and waterproof, Ceiling T-grid can suspend mineral fiber ceiling boards and pvc laminated gypsum boards in offices, shops and other places.
Its nature of fire-resistance is far more superior to the traditional interior decoration materials of wood and it is available for various kinds of ceiling panel in installation, like miner fiber board, gypsum board, PVC gypsum board and metal ceiling panel.
2,Main Features of the ( Ceiling Suspension Grid)
Classification:
Normal Plane System
Slim (narrow) Plane System
Groove System
Exposed System
FUT System
1. Determine the requirement ceiling level, mark the position and fix wall angle on the wall
2. Hang main tee with T-bar suspension hook
3. Insert cross tee to the main tee
4. Cross tee adjacent to wall angle light fittings
5. Adjust the levels and alignments throughout the entire grid system accurately
6. Install PVC gypsum ceiling tile or other materials ceiling panel
3,( Ceiling Suspension Grid) Images
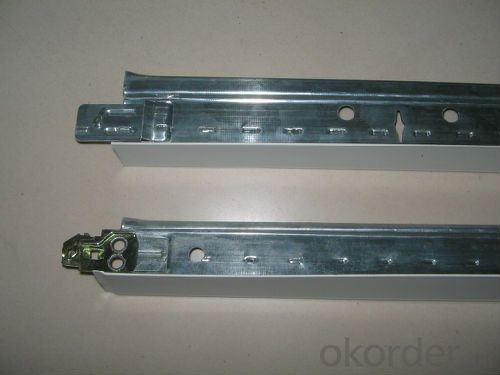
4,( Ceiling Suspension Grid) Specification

5,FAQ of ( Ceiling Suspension Grid)
Advantage
ceiling T-grids/T-bar
1)Good and Stable quality
2) Strong bearing capacity
3)Non-deforming, fadeless
4)packing in carton
5)easily to install
1.Paintbrush
2.Durable and handsome
3.Moisture-resistant
4.Corrosion protection
Hot Dipped Galvanized Steel
Elegant
Rust proof
Fade proof
Acid & alkali resistant
Convenient for installation
Different dimensions can be made as required.
- Q: Living room around the ceiling with light steel keel or wood keel?
- The best choice of light steel keel is not easy deformation of wood keel susceptible to deformation
- Q: What is the average cost per sq ft to install a drop ceiling?
- Hi Bob, I have heard of ' Angies List ' but have not used it myself yet. They list many contracotrs form many trades. You may want to get some estimates from contractors listed there. Secondly, try Home Depot or Lowe's just pose the question to someone in the tile dept. for a general idea of costs. Just a thought , but I would look for a tile contractor closer inland than actually hiring a Contractor from the Cape. It's a frugal thought :o)
- Q: Asked the next ye demolition? I want to split myself. And then how to restore the floor, the walls of the hole are ye recovery? A little window also marked, we supposed to? Because it is rented house
- The hole in the material on the fill on the material chant, or the appropriate words to be a decoration to cover him There's no good way Rent the house you add light steel keel wall to do what, plus also use marble glued to the keel ah, Tile hole the most troublesome, if the landlord did not comment on the use of marble rubber tonic color patch can see if The wall must be re-brush about, not just the hole, there must be rust and the like
- Q: Thank you for my doubts! The I have more than ten years of decoration construction experience, and now in Hangzhou to do a deep investment project, Hangzhou Xixi Wal-Mart project, construction area of 210,000 square meters, a new manager said gypsum board must be parallel to the keel installation, In the main keel, tens of thousands of square meters of smallpox, I worry about the future problems, check the specification did not have any results, I hope to know the norms or construction Atlas friends give me a strong basis!
- Each city has a decoration association issued by the unified decoration of the construction standards. You can go to the decoration association. Gypsum board main line - installation side keel - installation boom - installation main keel - installation sub keel - installation gypsum board (power distribution embedded
- Q: What is the world keel and light steel keel? What is the use of ah?
- Light steel keel includes: partition keel (vertical keel heaven and earth keel), ceiling keel (main bone, bone)
- Q: Like trying to dig a hole in a lake. Is this done in the industry? I have a client who wants me to replace the fans in their bathrooms with suspended ceilings (2x4 grid and acoustical tile). I intend to cut the doors up an inch above the floor but what keeps the air above the suspended ceiling, above the ceiling? It seems like the air would easier come through the ceiling and/or over the tops of the walls. Then under the door.
- A very, very high percentage of restroom walls either run to the floor or roof above and / or have a drywall ceiling above any suspended ceiling. Otherwise it would be like having a restroom in the center of a low partition open concept office area. The exhaust fans must be ducted through the ceiling above the suspended ceiling and to the outside of the building. The exhaust make up air will come in the room at your door undercut.
- Q: How can we calculate the cost of paint keel?
- A knee painted N keel, the price of a paint in addition to N, is a keel on the price of paint, in addition to the price of a keel is the price of paint keel.
- Q: What are the advantages of light steel keel partitions?
- Light steel keel wall with light weight, high strength, good fire resistance, versatility and easy installation characteristics, to adapt to shock, dust, noise, sound absorption, constant temperature and other effects, but also has a short duration, Easy to deformation and so on. Wall keel Process: In order to avoid the root wall vulnerable to moisture, deformation, mildew and other quality problems, the bottom of the partition to be made pillow base.
- Q: I am in the process of finishing a basement ceiling. I would prefer to use drywall (I like the look, and I have a lot of sheets of drywall already) but I want to be able to access above the ceiling if I ever need to run wires or anything. Could I install a drop ceiling grid, and then cut drywall panels 2'x4', prime and paint them, and use them in the drop ceiling? It would save me from having to buy drop ceiling panels. My main concern is the weight - I think it would be substantially heavier than normal drop ceiling panels.
- This Site Might Help You. RE: using drywall panels in suspended ceiling? I am in the process of finishing a basement ceiling. I would prefer to use drywall (I like the look, and I have a lot of sheets of drywall already) but I want to be able to access above the ceiling if I ever need to run wires or anything. Could I install a drop ceiling grid, and then cut drywall...
- Q: Is it nice to use a light steel keel or a wooden keel?
- Of course, is the light steel keel, you can choose DU50 system ceiling keel, carrying keel thickness of not less than 1.0mm (GB 1.2), cladding keel thickness of not less than 0.45mm (GB 0.5)
Send your message to us
Armstrong Suspended Ceiling Grid - Ceiling Suspension T Bar Galvanized T Grids
- Loading Port:
- Tianjin
- Payment Terms:
- TT or LC
- Min Order Qty:
- 2000 pc
- Supply Capability:
- 200000 pc/month
OKorder Service Pledge
OKorder Financial Service
Similar products
Hot products
Hot Searches
Related keywords
