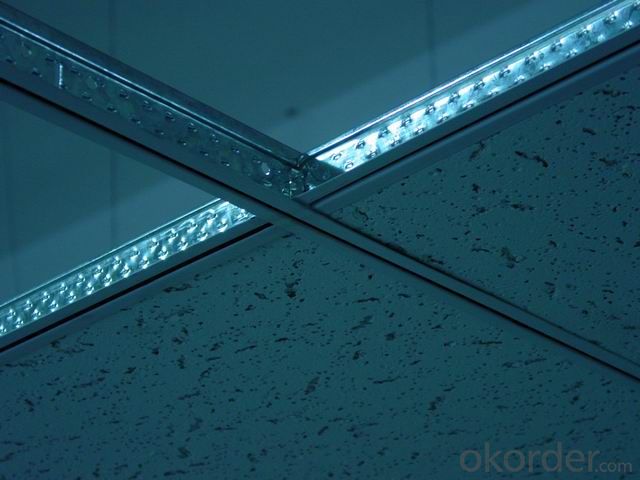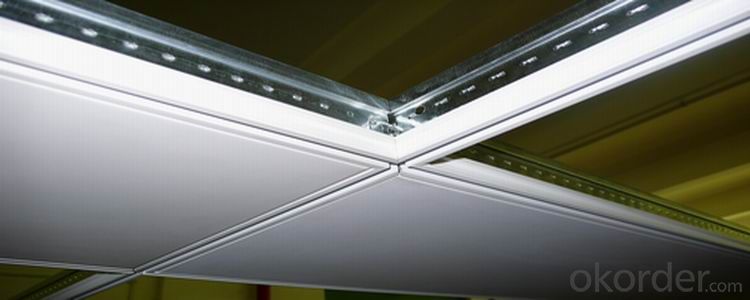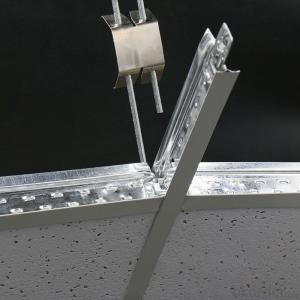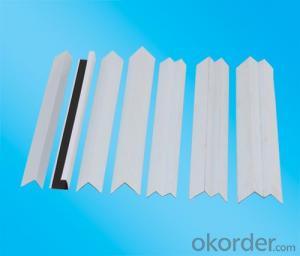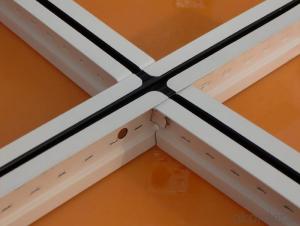Metal Ceiling Grid Systems - Suspended Ceiling T Grid System Ceiling T Bar
- Loading Port:
- Tianjin
- Payment Terms:
- TT OR LC
- Min Order Qty:
- 2000 pc
- Supply Capability:
- 200000 pc/month
OKorder Service Pledge
OKorder Financial Service
You Might Also Like
Suspended ceiling system Main and Cross tee and Wall angle
Main tee:
24x38mm length: 3600/3660 (12')
24x32mm length: 3600/3660 (12')
15x38mm length:3600/3600 (12')
15x32mm length:3600/3600(12')
Cross tee:
24x32mm length: 1200/1220 (4')
24x26mm length: 1200/1220 (4')
15x38mm length:1200/1220(4')
15x32mm length:1200/1220(4')
24x32mm length: 600/610 (2')
24x26mm length: 600/610(2')
15x38mm length: 600/610(2')
15x32mm length:600/610(2')
Wall angle:
20x20mm length: 3000/3050 (10')
22x22mm length: 3000/3050 (10')
24x24mm length: 3000/3050 (10')
Color: Ivory-white
The detail information of the ceiling tee grid (T-Bar, T-grid)
1.) Be made of hot dip galvanized steel .it is fire tightness , flame retarded,soundproof,anti-aging
2.) The connector by unique design,when you construct the ceiling, it is easy to install and not to be losened or to be detached each part..
3.) It is also can be removed and reused without being damaged or without the use of tools.
4.) Its suspension holes punched on the main tee and cross tee in order to increase the durability and safety of the lay-in grid suspended ceiling system.
Installation steps
1.) Determine the requirment ceiling level,mark the position and fix wall angle on the wall.
2.) Hang main tee with T-bar suspension hook.
3.) Insert cross tee to the main tee.
4.) Cross tee adjacent to wall angle light fittings
5.) Adjust the levels and alignments throughout the entire grid system accurately
6.) Install PVC gypsum ceiling tile or othermaterials ceiling panel
FAQ
1. Is OEM available?
Re: Yes, OEM service is available.
2. Are you factory?
Re: Yes. we are the largest factory in China.
3. Can we get sample?
Re: Yes, sample is free for our customer.
4. How many days for production
Re: usually 2 weeks after receiving of downpayment
Pictures
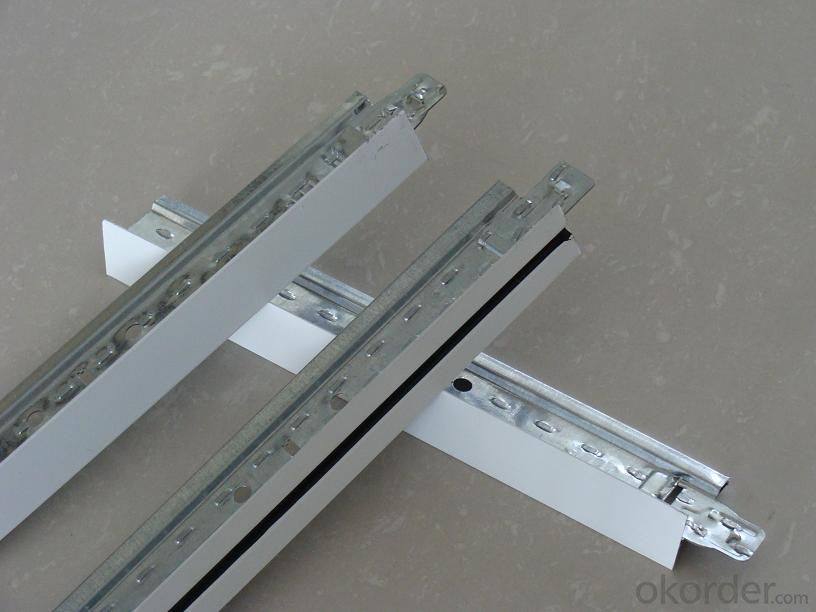
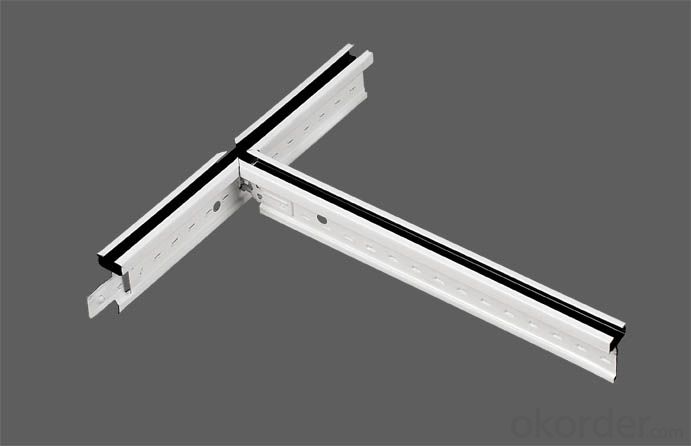
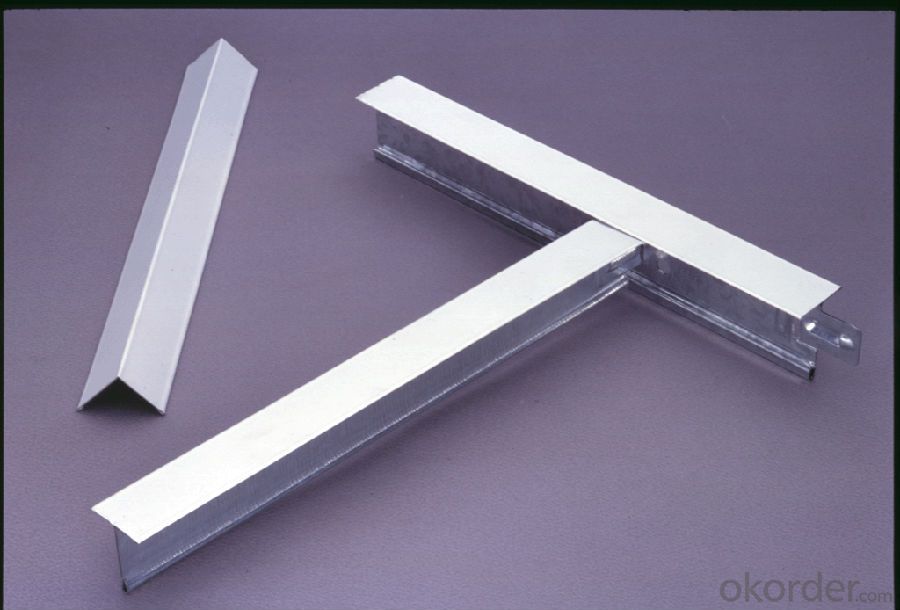
- Q: Light steel keel gypsum board ceiling flat flat how much money a square meter
- The cost of materials should be about 55 yuan per square meter. I hope my solution will help you
- Q: How to remodel kitchen with dropped ceiling?
- Depends on what is above the ceiling tile, assuming that you have a grid and tile drop ceiling. If all that is above the drop ceiling is drywall or plaster, I would remove the grid, patch and paint to get the taller ceiling back unless it is ridiculously high.
- Q: 75 light steel keel wall below to do a guide wall?
- No special requirements, and now generally do not do this wall, light steel keel directly to the ground.
- Q: How much is the base price?
- Light steel keel gypsum board partition should be set 2004 decoration quota. 1, quotation number 3-45; 2, the amount of engineering assumptions 1 square meters; 3, the unit square meter; 4, the project name assembled U-shaped light steel ceiling keel (not on the type) surface specifications 600mm * 600mm plane; 5, base price of 31.95 yuan (of which: labor costs 7.6 yuan material costs 24.2 yuan mechanical costs 0.07 yuan); 6, because the price is 1 square meters and the same as the unit price; 7, where the material needs to be converted in the original quota 600 * 600 panel material, each square meter needs 1.015 square meters, the content of the price of 20 yuan, to convert into the current price, is the price of gypsum board, the other unchanged, so the project quota Finished over.
- Q: each point on the grid. The weight of each 4x4 area is 144# ( square footage is 9# PSF ) which I divide into four seperate areas and come up with a reaction so I know what spring to use at each point. The basic areas are easy to calculate because it's either rectangular or square but some areas are cut up, for example there are areas shaped like an L on the grid with two rectangular sides and I don't know how to get their reaction because there are more than four points. Could someone show me a formula for this?
- Sounds like you will probably need to break up the oddly shaped areas, and consider them as a collection of rectangles. However, my understanding is still a little fuzzy. What's this reaction stuff? I don't have a clear picture of the layout in my head.
- Q: My father is looking to finish off the basement with a suspended ceiling. He needs to use a suspended ceiling because of the plumbing that runs below the floor joists. The thing is is he doesn't really want to install a suspended grid system because say for example later on down the road if he needs to run anymore plumbing and electrical lines, its gonna be a real pain in the but cause now you've got these metal grids in your way and you end up breaking ceiling tiles in the process. So what we were wondering is if they make a suspended ceiling system that uses no metal grids, but is easily removable when needed.
- If it had no grids, how would you install it, or even get it down the stairs? Does your father know the grids are easily removable, or not?
- Q: It is good when the ceiling is light steel keel and wood keel
- Light steel keel and wood keel each have their own advantages, but from all aspects of consideration or light steel keel advantages more: Light steel keel is not deformed, not damp, but no wood light and flexible shape, wood keel flammable, easy to mold rotten, not fire, but the wooden keel to do easy to shape, so you can choose according to the situation keel
- Q: Here is what I have...a wire that looks like a regular cord for a plug in and a copper looking wire I assume is the ground. In the drop ceiling I have two wires that seem to have been been cut from electric cord and hard wired into another track lighting. I have had a light up here before but have not ever previously hooked electric up. I know it can handle the electric current. There are caps at the end of the wires so I am assuming (love assuming) that I can attach the wires from the light to these wires and recap. Then I need to ground the cooper wire, but what is a good ground? It is a drop ceiling so can I attach to the grid or wires holding the drop ceiling? Of course the electric will be off! I am wondering is it possible to cross the two wires and have a big boo boo happen? I appreciate the input. I am really needing to get this completed shortly so please anyone with some expertise respond!
- with common lighting you cant go wrong.black wire is Hot or + or supply.white is neutral.neutral is the same as a ground.people will try to explain it differently but the ground and neutral are married in the fuse box.if the wires are crossed the lite wont know it.just attach ground to the mounting box it's incidental to your purpose
- Q: Can you put recessed lights in a drop ceiling ?
- Personally I think a drop ceiling actually makes it easier. Wiring can be a little bit of a pain, because you can't walk above the ceiling on the joists, but you'd be amazed what a fishing pole can help with during home improvement. Running wires in a drop ceiling with non removable ceiling tiles is deffiently a two man job though (unless you're compleatly re-doing the drop ceiling.) I've actually seen some really creative ways to wire drop ceilings, one of the most fun was running a pull string with an RC car, then again we did lose one RC car some where in the guy's ceiling, but it actually worked fairly well.
- Q: Commonly used! Is the use of engineering, hope to tell, thank you!
- Light steel: refers to the use of relatively small steel made of steel, it is characterized by relatively light, but the hardness is great.
Send your message to us
Metal Ceiling Grid Systems - Suspended Ceiling T Grid System Ceiling T Bar
- Loading Port:
- Tianjin
- Payment Terms:
- TT OR LC
- Min Order Qty:
- 2000 pc
- Supply Capability:
- 200000 pc/month
OKorder Service Pledge
OKorder Financial Service
Similar products
Hot products
Hot Searches
Related keywords



