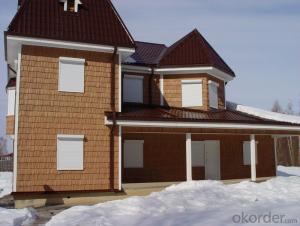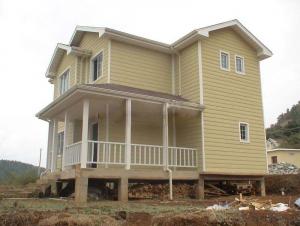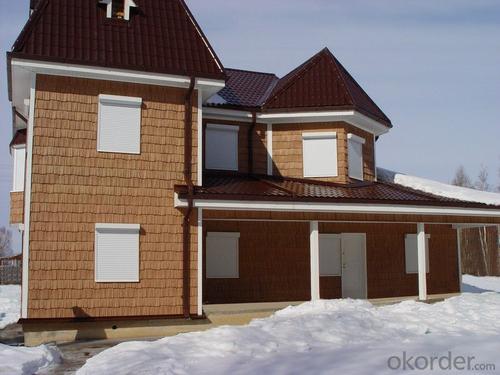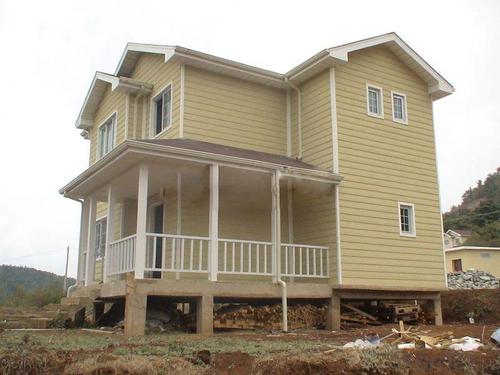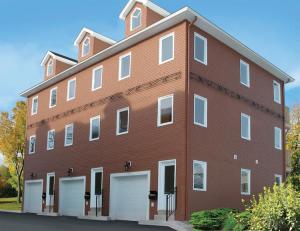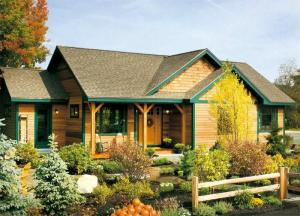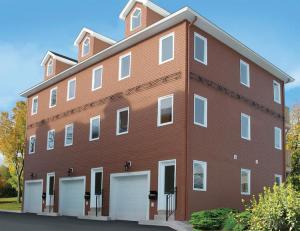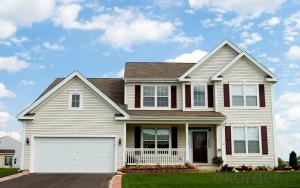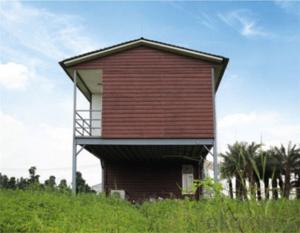Villa of Light Steel Structure Mordern Design
- Loading Port:
- China main port
- Payment Terms:
- TT OR LC
- Min Order Qty:
- 50 m²
- Supply Capability:
- 10000 m²/month
OKorder Service Pledge
OKorder Financial Service
You Might Also Like
Specification
1.Description of Villa :
Structure is reliable: Light steel structure system is safe and reliable, satisfied modern architecture concept.
Easy assembly and disassembly: The house can be assembled and disassembled many times, used repeatedly.
It just need simple tools to assemble. Each worker can assemble 20~30 square meters every day. 6 worker can finish 300sqm prefab house in 2 days.
Beautiful decoration: The prefab house is beautiful and grace, have bright and bland colour, flat and neat board, with good decoration effect.
Flexible layout: Door and window can be assembled in any position, partition wall panel can be assemble in any transverse axes sites. Stair is assembled in outside.
Using life: All the light steel structures have antisepsis-spraying treatment. The normal using age are above 15 years.
2.Feature of Villa :
1. Main steel frame: galvanized steel or powder coated steel work, firm and durable.
2. Main material of the wall & roof: EPS, PU or Rock Wool with 0.5mm color steel, light and strong, water proof, moisture proof and heat resistance.
3. The house can resist different weather, such as typhoon, heavy rain and earthquake.
4.Almost dry construction, the assemble of light steel villa do not need much water, which is more environmental friendly than building the concrete building. More fit to the eco trend.
5.Water pipe and wires can be fixed and hidden into the sandwich panel which is nice looking.
6. Different design and decoration. The floor and wall can be decorated by different material according to the customer‘s demand.
7.Wide-range in application, it can be widely used as Villa, vacation village, low-rise residence, hotel, Civil or Commercial Building.
3.Villa Images:
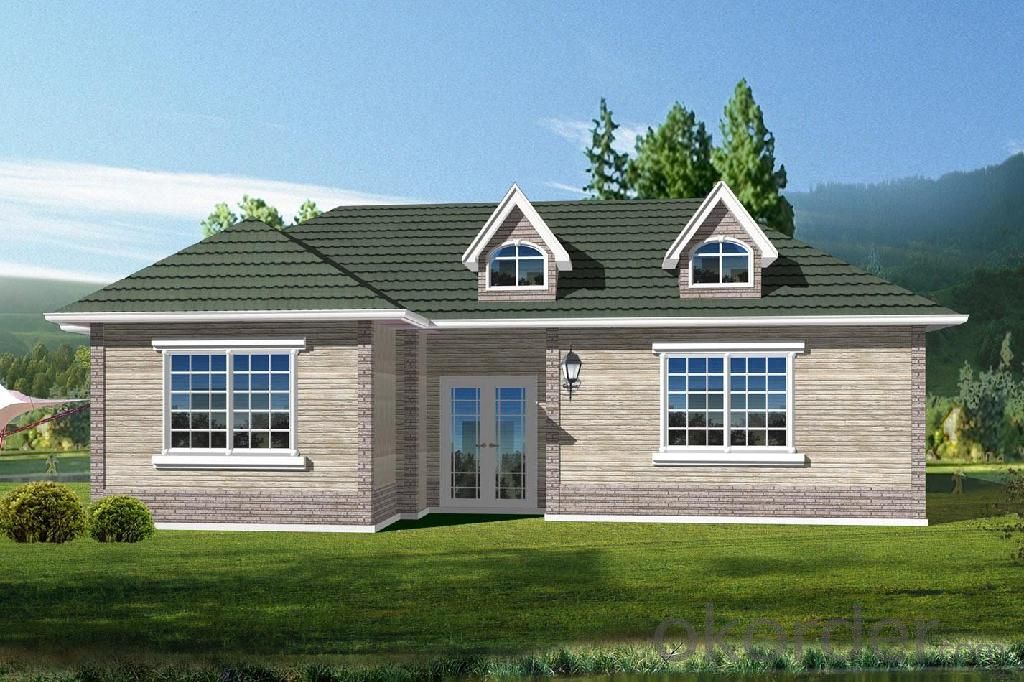
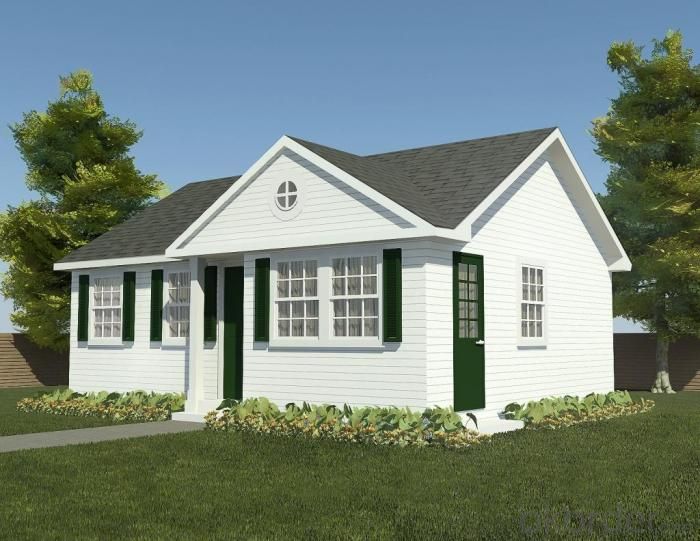
4.Specifications of the Villa:
1. The main frame (columns and beams) is made of welded H-style steel or hot rolled steel H section. steel materials: Q345 & Q235;
2. The columns are connected with the foundation by pre-embedding anchor bolt.
3. The beams and columns, beams and beams are connected with high strength bolts.
4. The envelop construction net is made of cold form C-style purlins.
5. Bracing System: Square Hollow Section and Circular Hollow Section;
6. Surface Treatment: Rust-proof Painting with 2-4 Layers;
7. Span: The max span is 50m between supporting bases.
8. The wall and roof are made of color steel board or color steel sandwich panels, which are connected with the purlin by Self-tapping nails. Also we can use rock wool, glass wool, EPS sandwich panels.
9. Doors and windows can be designed at anywhere which can be made into normal type, sliding type or roll up type .
10.packing :main steel frame without packing load in 40'OT,roof and wall panel load in 40'HQ
5.FAQ
1. Q: How much is this house?
A: Please provide with your house drawing and project location, because different design, different location effect the house materials quantity and steel structure program.
2. Q: Do you do the turnkey project?
A: Sorry, we suggest customer to deal with the foundation and installation works by self, because local conditions and project details are well knowb by customers, not us. We can send the engineer to help.
3. Q: How long will your house stay for use?
A: Our light steel prefab house can be used for about 70 years.
- Q: Are container houses easy to assemble?
- Yes, container houses are relatively easy to assemble. Since they are built using prefabricated shipping containers, the construction process is simplified with clear instructions and minimal on-site work. This makes them a popular choice for those looking for quick and hassle-free housing solutions.
- Q: Can container houses be designed with a modular layout?
- Container houses can certainly have a modular layout, offering one of the main benefits of this type of housing. The modular design allows for convenient customization and flexibility in terms of layout and floor plan. Each shipping container can be viewed as a separate module that can be stacked or rearranged to achieve the desired design. Therefore, container houses can be easily enlarged or downsized by adding or removing containers. Moreover, the modular layout of these houses enables effortless transportation and on-site installation. Ultimately, the modular design opens up infinite possibilities for creating distinctive and practical living spaces with container houses.
- Q: Are container houses more affordable than traditional houses?
- Container houses are generally more affordable than traditional houses due to several contributing factors. Firstly, the cost of purchasing and converting shipping containers into livable spaces is significantly lower compared to the construction of a traditional house. Containers can be purchased at a fraction of the price of building materials needed for a conventional house. In addition, container houses require less labor and time to construct, resulting in reduced construction costs. Since containers are pre-fabricated structures, they can be quickly assembled on-site, saving both time and money compared to the lengthy construction process of a traditional house. Moreover, container houses are known for their energy efficiency, which can significantly reduce long-term costs. They are built with sturdy materials that provide excellent insulation, resulting in lower heating and cooling expenses. Furthermore, container houses offer high flexibility and customization options, allowing homeowners to choose the size, layout, and design that suits their needs and budget. This aspect of customization allows for cost control and the ability to adapt the house to individual preferences. However, it is important to note that the final cost of a container house can vary depending on factors such as location, design complexity, additional features, and desired level of customization. Nevertheless, in most cases, container houses offer a more affordable alternative to traditional houses while still providing a comfortable and functional living space.
- Q: Can container houses be built with a solar power system?
- Yes, container houses can indeed be built with a solar power system. In fact, container houses are often considered ideal for incorporating solar panels due to their modular and versatile design. Solar panels can be easily mounted on the roof of container houses, allowing them to generate clean and renewable energy to power the home. This not only helps reduce reliance on traditional energy sources but also offers the opportunity for off-grid living.
- Q: Are container houses suitable for student or workforce housing?
- Yes, container houses can be suitable for student or workforce housing. They are cost-effective, can be easily transported, and can be customized to provide comfortable living spaces. Additionally, container houses are environmentally friendly as they make use of recycled materials.
- Q: Can container houses be built with a separate guest house or studio?
- Yes, container houses can be built with a separate guest house or studio. The versatility and modularity of container houses make it possible to create additional living spaces or structures within the same property. By stacking or joining multiple containers, architects and designers can easily construct separate guest houses or studios alongside the main container house. These additional structures can be customized to meet specific requirements and can serve various purposes, such as providing a comfortable space for guests, serving as a home office or studio, or even functioning as a rental property. The flexibility of container construction allows for a wide range of design possibilities, making it feasible to incorporate separate guest houses or studios into container house projects.
- Q: Are container houses suitable for retirement homes?
- Retirement homes can indeed find container houses suitable. These houses possess various advantages that make them alluring for retirement living. Firstly, their affordability in comparison to traditional housing options makes them an appealing choice for retirees on a fixed income. The cost-effectiveness of container houses enables retirees to allocate their financial resources towards other necessities or activities during their retirement. Secondly, container houses allow for customization and can be designed to meet the specific needs of retirees. With a wide range of floor plans and layouts available, container homes can be easily modified to accommodate accessibility features like ramps, wider doorways, and grab bars. This ensures that retirees can comfortably and safely age in place, without the need for expensive home modifications. Furthermore, container houses require low maintenance and are energy-efficient. They are constructed using durable materials that require minimal upkeep, reducing the need for retirees to spend time and money on repairs and maintenance. Additionally, container homes can be equipped with energy-saving features such as solar panels, energy-efficient appliances, and insulation, which can help lower utility bills and create a more sustainable living environment. Container houses also offer flexibility and mobility, which is advantageous for retirees desiring a more nomadic lifestyle. These homes can be easily transported and set up in different locations, allowing retirees to explore new areas or move closer to family members without the hassle of selling or buying property. Lastly, container houses provide a smaller, cozier living space that can foster a sense of community among retirees. With less square footage to maintain, retirees can focus on building relationships and participating in social activities within their retirement community. In conclusion, container houses can be a suitable option for retirement homes due to their affordability, customization possibilities, low-maintenance nature, energy efficiency, flexibility, and potential for fostering a sense of community. However, it is crucial to carefully consider the specific needs and preferences of retirees before making a decision.
- Q: Are container houses hurricane-resistant?
- Yes, container houses can be hurricane-resistant if they are properly designed and built to withstand extreme weather conditions. Shipping containers used for housing purposes are usually made of durable steel and have a strong structure that can withstand high winds and heavy rains. However, it is important to note that the level of hurricane resistance may vary depending on various factors such as the quality of construction, the foundation, and the design of the container house. Proper reinforcements, such as adding additional steel reinforcements or using reinforced concrete foundations, can greatly enhance the hurricane resistance of container houses. Additionally, implementing measures such as hurricane shutters or impact-resistant windows can further protect the structure from flying debris during hurricanes. Overall, with the right construction techniques and precautions, container houses can be made to withstand hurricane-force winds and offer a safe living environment in hurricane-prone areas.
- Q: Can container houses be built with a rooftop terrace or outdoor seating area?
- Yes, container houses can be built with a rooftop terrace or outdoor seating area. This is possible by modifying the container structure and adding additional support systems to accommodate these features.
- Q: Can container houses be built with a rooftop deck or rooftop garden?
- Rooftop decks or gardens can indeed be constructed on container houses. The main advantage of using shipping containers as building materials is their structural integrity, which allows them to support additional weight on top. By carefully planning and reinforcing the containers, valuable outdoor living space can be added. There are certain considerations to keep in mind when creating a rooftop deck or garden on a container house. Firstly, the structural integrity of the container must be evaluated, and necessary modifications should be made to ensure it can handle the extra weight. This may involve adding support beams or reinforcing the container's framework. Waterproofing is also essential to prevent leaks and water damage. A weather-resistant roofing system should be installed to protect the container and any interior spaces underneath. Additionally, insulation and drainage systems must be implemented to ensure the rooftop deck or garden remains functional in different weather conditions. Once the structural and waterproofing aspects are taken care of, the design and aesthetics of the rooftop deck or garden can be considered. Depending on the size of the container house and the available rooftop space, various features such as seating areas, planters, pergolas, or even small greenhouses can be incorporated. Using lightweight materials and selecting suitable plants can help maintain a welcoming and enjoyable rooftop area while minimizing overall weight. To sum up, container houses can be built with rooftop decks or gardens. With careful planning, modifications, and appropriate materials, these homes can offer a sustainable and innovative solution that combines practical living spaces with outdoor areas for relaxation and enjoyment.
Send your message to us
Villa of Light Steel Structure Mordern Design
- Loading Port:
- China main port
- Payment Terms:
- TT OR LC
- Min Order Qty:
- 50 m²
- Supply Capability:
- 10000 m²/month
OKorder Service Pledge
OKorder Financial Service
Similar products
Hot products
Hot Searches
Related keywords
