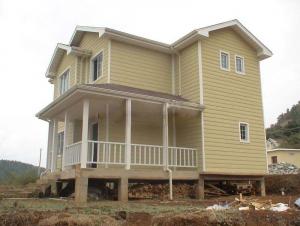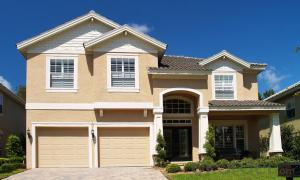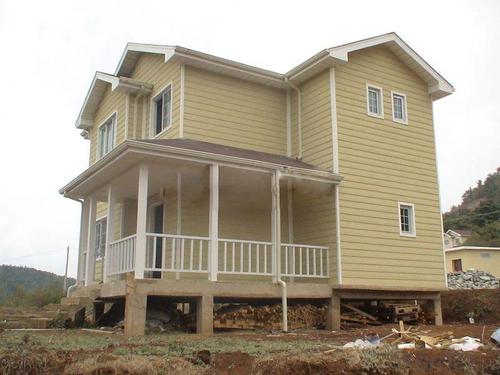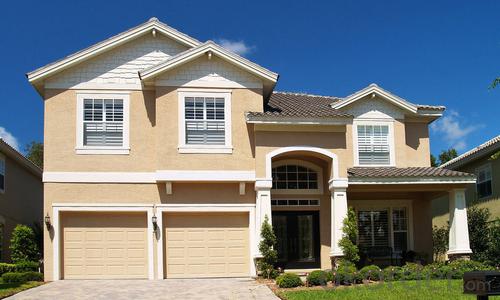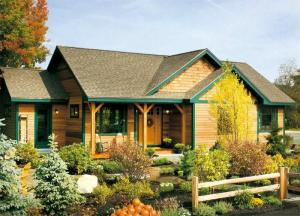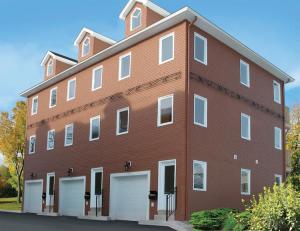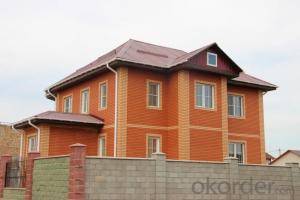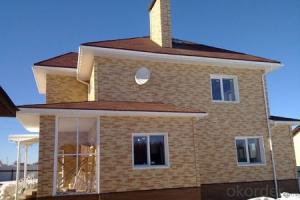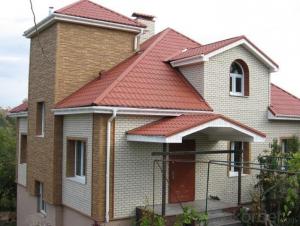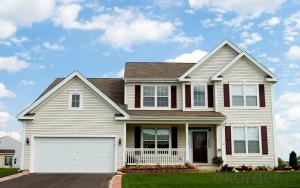Villa of Light Steel Structure with Factory Quality
- Loading Port:
- China main port
- Payment Terms:
- TT OR LC
- Min Order Qty:
- 50 m²
- Supply Capability:
- 10000 m²/month
OKorder Service Pledge
OKorder Financial Service
You Might Also Like
Specification
1.Description of Villa :
1.Light steel structure villa provide larger space for sharing and enhance function distribution that it can be flexibly separated according to specific needs.
2. It can be built on hilly places, in forests and on frozen earth
3. It only as much 1/4 of concrete structure, which can greatly reduces the cost in initial phase.
4. The construction is very quick, about 1/3 than traditional ones. All components are produced in the factory and install on site.
5. More safer. It is known that light steel structure villa has at least two times shock resistance as much as those of ordinary structure and it can resist 70m/s hurricane.
2.Feature of Villa :
1. Easy to assemble and disassemble.
2. Quick installation.
3. Almost dry construction which is environmental friendly.
4. Light and reliable, the steel structure is strong and firm.
5.Nice capacity of water proof, moisture proof and heat and sound insulation.
6. Practical, great use of space and reasonable price.
7. Long life span capacity which could be reached over 30years
3. Villa Images:
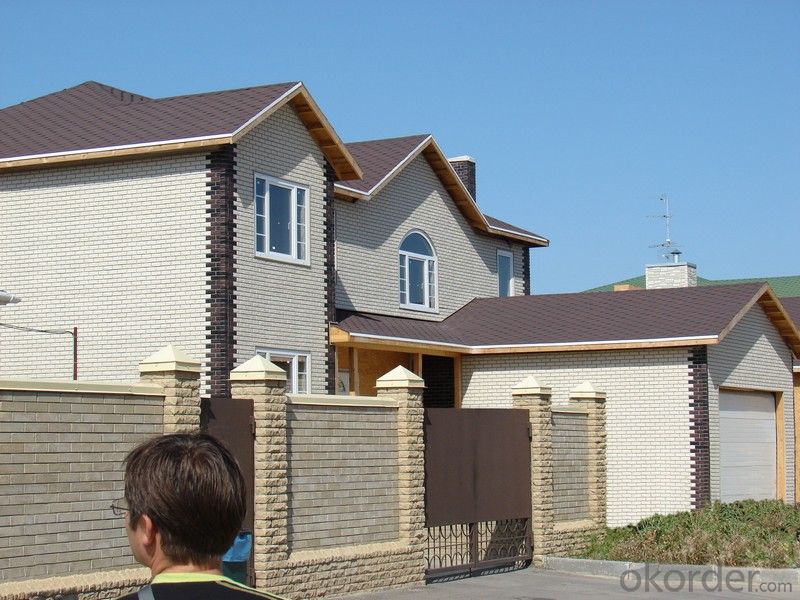
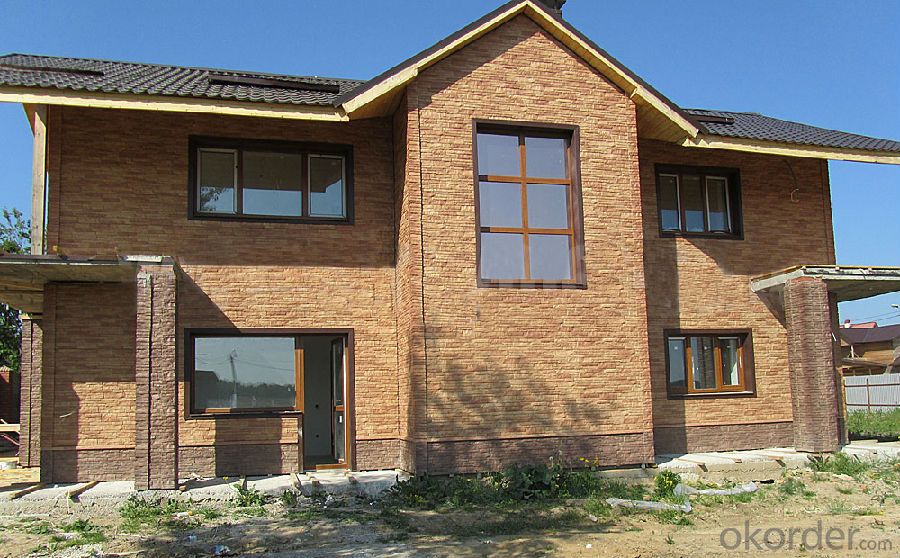
4.Specifications of the Villa:
1. The main frame (columns and beams) is made of welded H-style steel or hot rolled steel H section. steel materials: Q345 & Q235;
2. The columns are connected with the foundation by pre-embedding anchor bolt.
3. The beams and columns, beams and beams are connected with high strength bolts.
4. The envelop construction net is made of cold form C-style purlins.
5. Bracing System: Square Hollow Section and Circular Hollow Section;
6. Surface Treatment: Rust-proof Painting with 2-4 Layers;
5.FAQ
1. Q: How much is this house?
A: Please provide with your house drawing and project location, because different design, different location effect the house materials quantity and steel structure program.
2. Q: Do you do the turnkey project?
A: Sorry, we suggest customer to deal with the foundation and installation works by self, because local conditions and project details are well knowb by customers, not us. We can send the engineer to help.
3. Q: How long will your house stay for use?
A: Our light steel prefab house can be used for about 70 years.
- Q: Are container houses suitable for rental properties?
- Yes, container houses can be suitable for rental properties. They are cost-effective, versatile, and can be easily modified to meet the needs of renters. Container houses offer a unique aesthetic and can be customized to provide comfortable living spaces. Additionally, their portability allows for flexibility in location, making them a viable option for rental properties.
- Q: Can container houses withstand extreme weather conditions?
- Yes, container houses can withstand extreme weather conditions. Due to their sturdy steel structure, they are designed to be durable and resistant to harsh weather, including strong winds, heavy rains, and even earthquakes. Additionally, proper insulation and reinforcement can be added to further enhance their ability to withstand extreme weather conditions.
- Q: Can container houses be designed with a garage?
- Yes, container houses can be designed with a garage. The versatility of shipping containers allows for customization, including the addition of a garage space. With proper planning and design, containers can be modified to accommodate a garage area alongside the living spaces, providing a practical solution for homeowners looking to incorporate a garage within their container house design.
- Q: What are the building regulations for container houses?
- The regulations for container houses differ depending on the country, state, and local jurisdiction. However, there are some general guidelines and considerations that typically apply when constructing a container house. To begin with, it is essential to inquire with the local planning department or building control authority to determine if container houses are allowed in the area. Some regions may have restrictions or zoning regulations that restrict or prohibit the use of shipping containers for residential purposes. Regarding structural requirements, container houses must meet certain standards to ensure stability and durability. This may involve reinforcing the container structure, adding extra support columns, or welding components together to create a more stable structure. The specific regulations for structural modifications will depend on the local building codes and engineering requirements. Insulation and ventilation are also crucial aspects. Containers are made of steel, which presents challenges in terms of temperature regulation. Sufficient insulation and ventilation systems must be installed to ensure the comfort and safety of the occupants. This may entail adding insulation materials to the walls, floors, and ceilings, as well as installing ventilation fans or windows for airflow. Electrical and plumbing systems must also adhere to local building codes and safety regulations. This includes correctly installing electrical wiring, outlets, and switches, as well as plumbing fixtures and connections. It is advisable to hire licensed professionals for these installations to ensure compliance with the regulations and guarantee the safety of the occupants. Additionally, container houses may need to satisfy requirements related to fire safety, accessibility, and energy efficiency. This can involve installing fire-resistant materials, providing accessible entrances and exits, and incorporating energy-efficient features such as solar panels or energy-saving appliances. In conclusion, it is crucial to research and consult with local authorities and professionals to understand the specific building regulations for container houses in your area. By adhering to these regulations, you can ensure that your container house is safe, compliant, and suitable for long-term occupancy.
- Q: Can container houses be designed with hurricane-resistant features?
- Yes, container houses can be designed with hurricane-resistant features. By reinforcing the container structures with additional steel frames and anchoring them securely to a foundation, these houses can withstand strong winds. Additionally, impact-resistant windows, storm shutters, and reinforced doors can be installed to further enhance their resistance to hurricanes.
- Q: Can container houses be designed to have a pet-friendly space?
- Yes, container houses can be designed to have a pet-friendly space. With proper planning and design, features such as designated areas for pet beds, litter boxes, and pet-friendly flooring options can be incorporated into the layout. Additionally, considering easy access to outdoor spaces, such as a fenced yard or a balcony, can provide pets with the necessary exercise and fresh air.
- Q: Are container houses suitable for senior living communities?
- Indeed, container houses can be a viable option for senior living communities due to various factors. Firstly, the adaptability of container houses allows for customization to cater to the specific needs of senior citizens. Modifications, such as wider doorways, ramps, and grab bars, can be easily incorporated to enhance accessibility for seniors with mobility impairments. Moreover, the layout of container houses can be adjusted to accommodate medical equipment like wheelchairs and walkers. Secondly, container houses present a cost-effective solution for senior living communities. Compared to traditional housing options, they often offer more affordability, making them appealing for seniors with limited financial resources. The construction and maintenance expenses associated with container houses tend to be lower than those of conventional homes, resulting in a more financially sustainable choice for senior living communities. Furthermore, container houses contribute to environmental friendliness. By utilizing repurposed shipping containers, they contribute to waste reduction and have a smaller carbon footprint compared to conventional housing. This aligns with the increasing popularity of sustainable living, which is gaining traction among seniors as well. Additionally, container houses can foster a sense of community among seniors. The compact nature of these houses promotes closer proximity between neighbors, facilitating social interactions and a stronger support network. This aspect is particularly significant for seniors who may face the risk of isolation or loneliness. However, it is crucial to acknowledge that the suitability of container houses for senior living communities may also rely on the specific needs and preferences of the seniors involved. Some seniors may prefer the familiarity and aesthetics of traditional housing, while others may have particular health or care requirements that container houses may not adequately address. Therefore, it is essential to carefully consider the individual needs and preferences of seniors before determining whether container houses are suitable for a particular senior living community.
- Q: Can container houses be designed with a small footprint?
- Certainly, container houses have the potential to be designed with a minimal physical presence. In truth, one of the key advantages of utilizing shipping containers as building components lies in their ability to be stacked and arranged in various configurations, thus optimizing the utilization of limited space. By crafting container houses with a small footprint, we can ensure that they occupy a minimal amount of land, making them particularly suitable for urban environments or areas where space is scarce. To achieve a compact physical presence, there are several design strategies that can be implemented. Firstly, containers can be vertically stacked instead of being laid out horizontally, allowing for multi-level structures that make efficient use of vertical space. Additionally, modular container units can be interconnected, creating condensed structures that can be expanded or modified as required. Another method to diminish the physical footprint is by integrating space-saving elements and intelligent design features. This involves utilizing open floor plans, multi-functional furniture, and maximizing the entry of natural light and ventilation to reduce the need for excessive energy consumption. By thoughtfully considering the layout and organization of the container house, we can guarantee that every inch of space is utilized effectively. Moreover, container houses can be fashioned with sustainable characteristics that minimize their environmental impact. This can involve incorporating solar panels for energy generation, systems to collect rainwater, and employing eco-friendly materials for construction. By prioritizing sustainability, we not only reduce the carbon footprint of the container house but also encourage a more environmentally conscious way of life. To sum up, container houses can indeed be designed with a small physical footprint by embracing vertical stacking, modular construction, space-saving elements, and sustainable design features. These houses offer a practical solution for optimizing space efficiency while reducing environmental impact, making them a viable choice for individuals seeking compact and eco-friendly housing solutions.
- Q: Are container houses suitable for temporary housing solutions?
- Yes, container houses are suitable for temporary housing solutions. They are cost-effective, easily transportable, and can be quickly assembled or disassembled. Container houses also provide necessary amenities and can be customized to meet specific needs, making them a practical choice for temporary housing in various situations such as disaster relief or construction sites.
- Q: How is the container housing made and installed?
- The general modification of the box are pulled directly from the trailer to place the place, hanging with a crane to put the location on the line
Send your message to us
Villa of Light Steel Structure with Factory Quality
- Loading Port:
- China main port
- Payment Terms:
- TT OR LC
- Min Order Qty:
- 50 m²
- Supply Capability:
- 10000 m²/month
OKorder Service Pledge
OKorder Financial Service
Similar products
Hot products
Hot Searches
Related keywords
