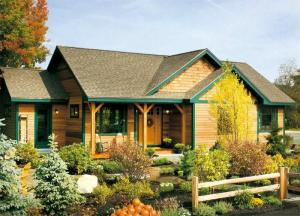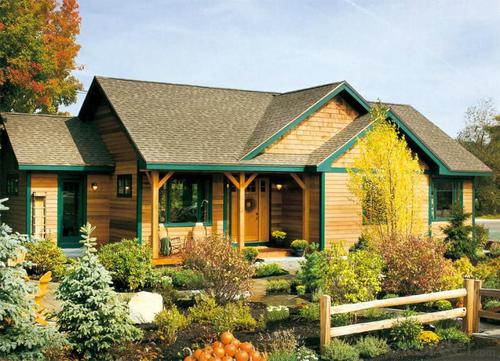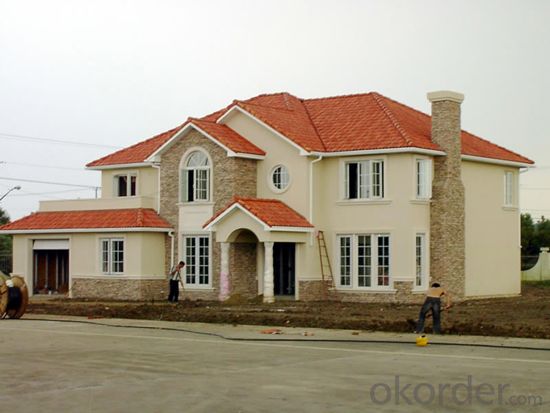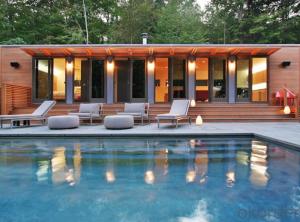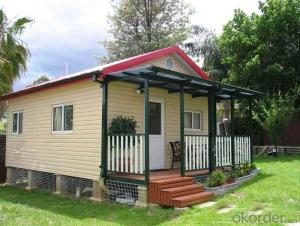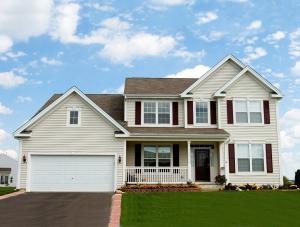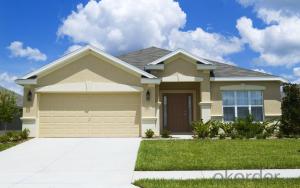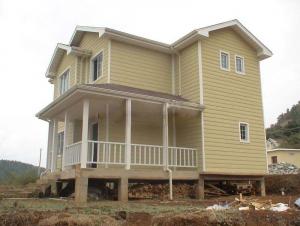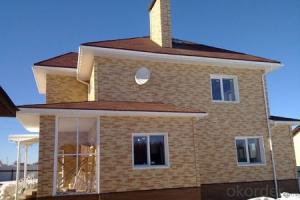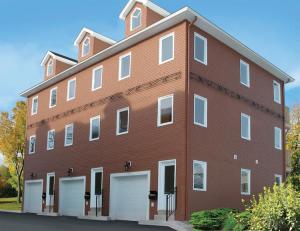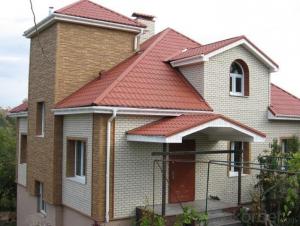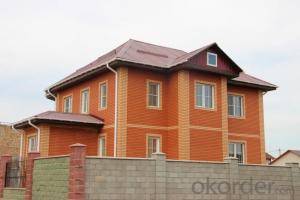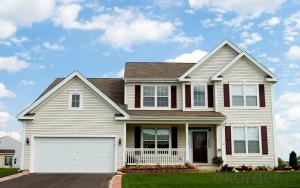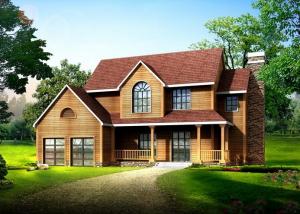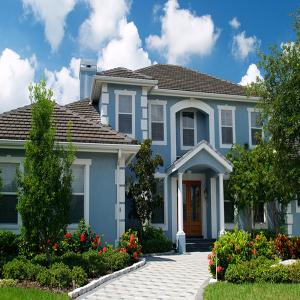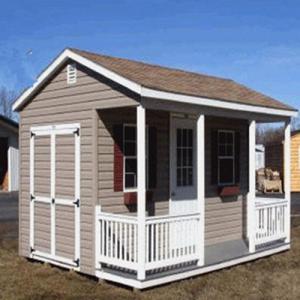Villa of Light Steel Structure with High Quality
- Loading Port:
- China main port
- Payment Terms:
- TT OR LC
- Min Order Qty:
- 50 m²
- Supply Capability:
- 10000 m²/month
OKorder Service Pledge
OKorder Financial Service
You Might Also Like
Specification
1.Description of Villa :
Structure is reliable: Light steel structure system is safe and reliable, satisfied modern architecture concept.
Easy assembly and disassembly: The house can be assembled and disassembled many times, used repeatedly.It just need simple tools to assemble. Each worker can assemble 20~30 square meters every day. 6 worker can finish 300sqm prefab house in 2 days.
Beautiful decoration: The prefab house is beautiful and grace, have bright and bland colour, flat and neat board, with good decoration effect.
Flexible layout: Door and window can be assembled in any position, partition wall panel can be assemble in any transverse axes sites. Stair is assembled in outside.
2.Feature of Villa :
1. Main steel frame: galvanized steel or powder coated steel work, firm and durable.
2. Main material of the wall & roof: EPS, PU or Rock Wool with 0.5mm color steel, light and strong, water proof, moisture proof and heat resistance.
3. The house can resist different weather, such as typhoon, heavy rain and earthquake.
4.Almost dry construction, the assemble of light steel villa do not need much water, which is more environmental friendly than building the concrete building. More fit to the eco trend.
5.Water pipe and wires can be fixed and hidden into the sandwich panel which is nice looking.
6. Different design and decoration. The floor and wall can be decorated by different material according to the customer‘s demand.
7.Wide-range in application, it can be widely used as Villa, vacation village, low-rise residence, hotel, Civil or Commercial Building.
3.Villa Images:
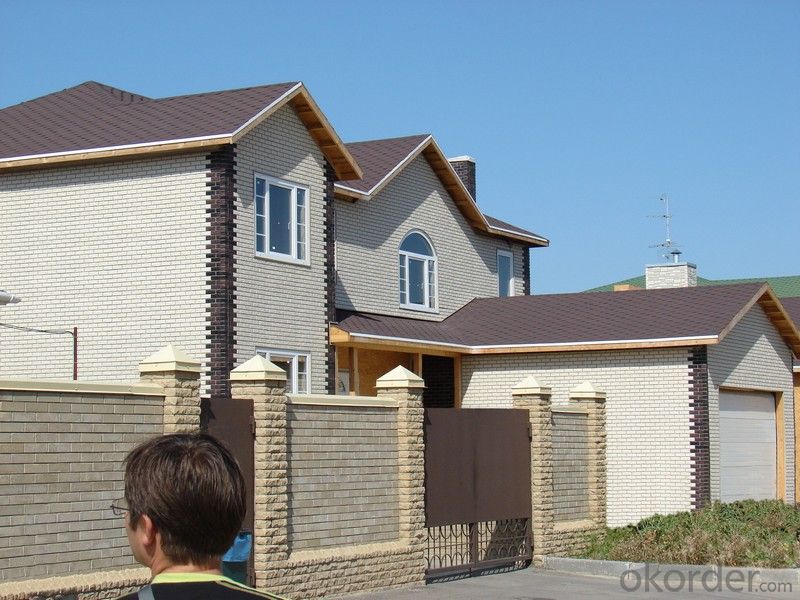
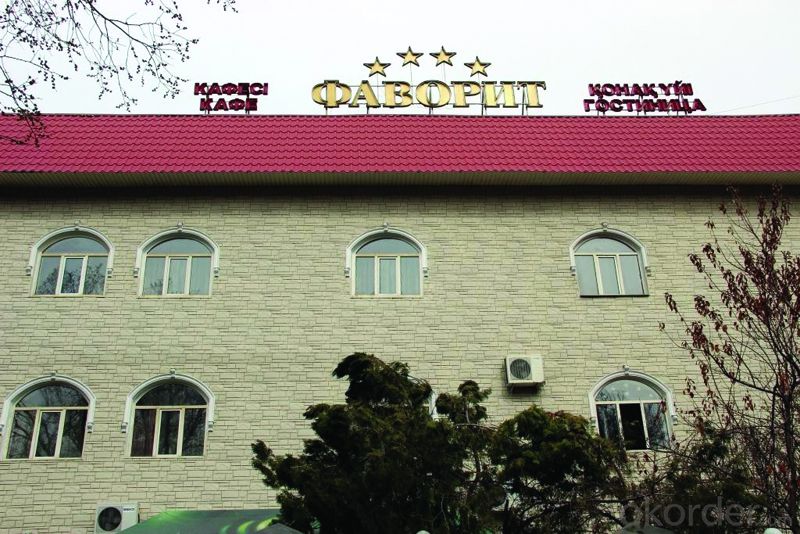
4.Specifications of the Villa:
Light steel structure villa specification | ||
Key Features | Item Title | Materials Description |
House body | Main structure | Light Steel Structure, steel column, Structure board |
Exterior wall decoration | 90 steel stud, glass wool, 10mm calcium silicate board, moisture-proof film, 19*50 steel stud, fiber cement board, exterior wall water-proof | |
Roof/Cornice | Roof: Single-layer bituminized tiles, 3mm SBS water-proof rolling material, 15mm OSB board | |
Rain carrying system | PVC rain carrying system | |
Doors and windows | Security door, paint-free door, glass door, plastic steel window, artificial marble | |
Finishing | Interior wall decoration | Ceiling grid, second floor 75*2 glass wool, first floor 75mm glass wool, waterproof moisture-proof membrane, 9.5mm plaster board, putty paint |
Interior ceiling | Fire proof gypsum board, putty and paint | |
Water and electricity pipes | Water supply PPR pipe, drainage PVC pipe | |
Indoor ground | Floor and accessories, kitchen and washing room tile | |
Other materials | Closet, washing basin, sink, shower | |
Installation | To install 200m2 house needs only 45 days by 6 professional workers | |
Loading quantity | One 40' container can load 140 m2 | |
Wind load | 130km/h | |
Anti-seismic grade | 9 degree | |
Life span | Around 70 years | |
Remarks | This specification is for the reference, if there are differences between actual condition, the adjusting is according to the actual condition. | |
5.FAQ
1. Q: How much is this house?
A: Please provide with your house drawing and project location, because different design, different location effect the house materials quantity and steel structure program.
2. Q: Do you do the turnkey project?
A: Sorry, we suggest customer to deal with the foundation and installation works by self, because local conditions and project details are well knowb by customers, not us. We can send the engineer to help.
3. Q: How long will your house stay for use?
A: Our light steel prefab house can be used for about 70 years.
4. Q: How long is the erection time of one house?
A: for example one set of 200sqm house, 8 workers will install it within 45 days.
5. Q: Can you do the electricity,plumbing and heater?
A:The local site works had better to be done by the customers.
- Q: What kind of house to be a villa?
- one is HOUSE, one is Villa. If literal translation, House should be" house "," residential "Villa is the real" villa
- Q: What is the floor area of the villa?
- Residential plot volume rate of less than 1.0, for non - ordinary residential.
- Q: Single-family villas, townhouses, Shuangpin villas, stacked fight the definition of the villas are what?
- independent villa: that is unique, private strong single villa, this type is the villa's oldest one, but also the ultimate form of villa architecture.
- Q: What kind of villa generally?
- TOWNHOUSE: townhouse, heaven and earth, have their own yard and garage. Consists of three or more units of residentia
- Q: What kind of villa is good?
- One said that the development of the villa community must have a good environment, there is sufficient green area and rich landscape content
- Q: What is the villa residential property management content?
- engineering maintenance services: owners of the repair service should be implemented 365 days 24 hours repair system
- Q: What is the thickness of the villa's floor and the maximum load it can bear?
- All floors will never exceed the thickness of the drawings marked, so your floor thickness can not exceed 120 mm
- Q: What is the villa district management model
- so that owners, developers and government departments from the villa's organizational structure will be able to clearly see the project on each department
- Q: What is the number of years of row of villas?
- Whether the villa or ordinary real estate, the use of life is mainly to see the nature of land used in housing.
- Q: What are the characteristics and requirements of villa property management?
- the need to pay attention to the quality of services and requirements, and must be much higher than the general residential property
Send your message to us
Villa of Light Steel Structure with High Quality
- Loading Port:
- China main port
- Payment Terms:
- TT OR LC
- Min Order Qty:
- 50 m²
- Supply Capability:
- 10000 m²/month
OKorder Service Pledge
OKorder Financial Service
Similar products
Hot products
Hot Searches
Related keywords
