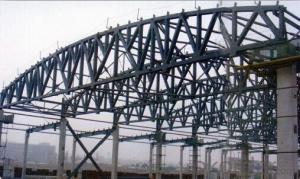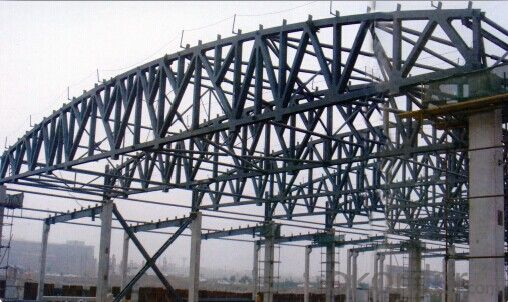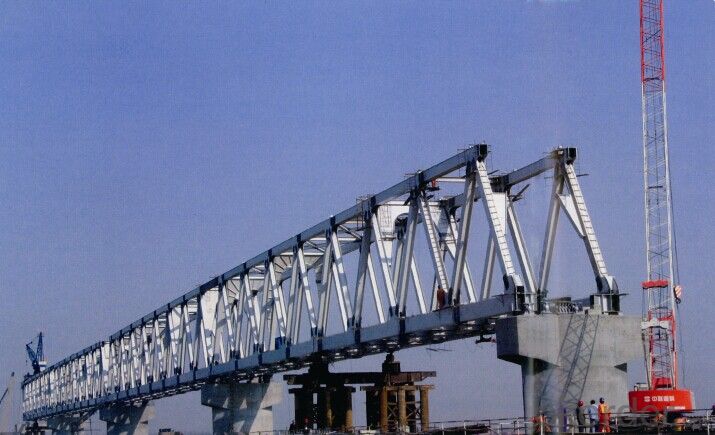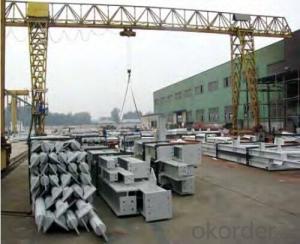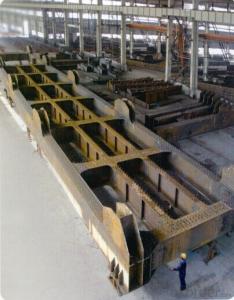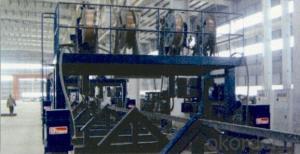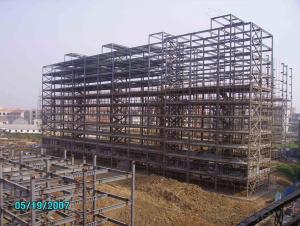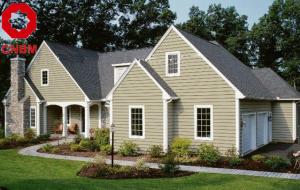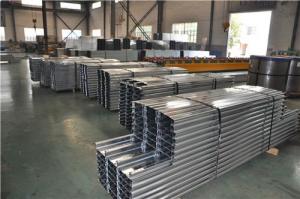Steel-work
- Loading Port:
- China Main Port
- Payment Terms:
- TT OR LC
- Min Order Qty:
- -
- Supply Capability:
- -
OKorder Service Pledge
OKorder Financial Service
You Might Also Like
Steel Structure
Description:
1.Length of the welding withnot indication, full welding should be applied
2.Seam without indication is fillet weld, height is 0.75t
3.The cutting angle without indication, radius R=30
4.Cutting angle not specified should be
5.The diameter of the hole for the bolt if not specified, D=22
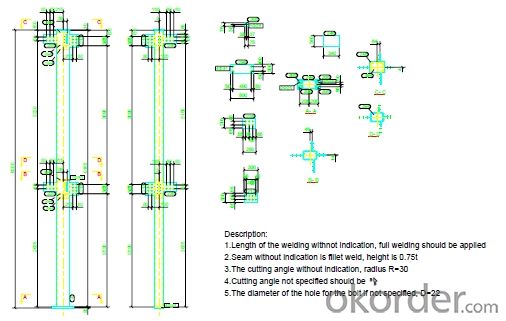
Project Reference:
For the Steel structure project of Upper part of external
piperack for air separation and gasifying facilities of
460,000 tons MTO (Methanol to Olefins) project in
Duolun, we provide about 4,500 tons steel structure. It
is a heavy chemical indusry of national energy project.
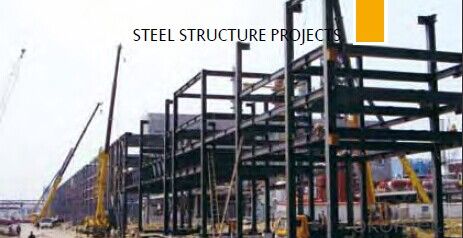
- Q: How are steel structures designed to be resistant to wind-induced vibrations?
- Steel structures are designed to be resistant to wind-induced vibrations through several measures. Firstly, the design incorporates appropriate stiffness and strength in the structural members to minimize deflections and ensure stability. Additionally, the shape and geometry of the structure are carefully considered to reduce wind loads and turbulence effects. To enhance resistance, engineers may also employ damping techniques, such as adding tuned mass dampers or viscous dampers to dissipate energy and reduce vibrations. Wind tunnel testing and computational simulations are often conducted to analyze the structure's response to wind forces, ensuring its safety and stability. Overall, a combination of robust design, aerodynamic considerations, and damping mechanisms helps steel structures withstand wind-induced vibrations and maintain their structural integrity.
- Q: How are steel structures designed and constructed to meet sustainability goals?
- The achievement of sustainability goals in steel structures can be accomplished by taking into account various factors throughout the design and construction process. First and foremost, the sustainability of the structure is heavily influenced by the design phase. Designers can employ advanced computer software and modeling techniques to optimize the performance of the structure, thereby minimizing material usage and waste. By utilizing efficient structural systems, such as taking advantage of steel's high strength-to-weight ratio, designers can reduce the amount of steel needed while still ensuring structural integrity. Furthermore, steel is an easily recyclable material, and incorporating recycled steel into the construction process can have a significant positive impact on the environment. By using recycled steel, the carbon footprint associated with the production of new steel is reduced, and valuable resources are preserved. During the construction phase, sustainability goals can be achieved by implementing efficient construction practices. For example, prefabrication techniques can be utilized to minimize on-site waste and decrease the time and energy required for construction. Additionally, construction processes should prioritize energy efficiency, such as using energy-saving equipment and opting for sustainable construction materials. To further enhance sustainability, steel structures can be designed to accommodate renewable energy systems. Features like solar panels, wind turbines, or green roofs can be integrated into the structure, reducing the reliance on non-renewable energy sources and decreasing the building's carbon footprint over its lifespan. Lastly, a focus on longevity and adaptability in the design of steel structures can contribute to their overall sustainability. By creating flexible designs that can accommodate future changes or expansions, the need for demolition and reconstruction can be minimized. This approach reduces waste generation and extends the lifespan of the structure, thus enhancing its sustainability. In conclusion, the design and construction of steel structures can be tailored to meet sustainability goals through efficient design practices, the use of recycled materials, implementation of energy-efficient construction methods, integration of renewable energy systems, and designing for longevity and adaptability. By considering these aspects, steel structures can make a significant contribution to a more sustainable built environment.
- Q: What is the difference between a steel building and a steel bridge?
- The purpose and design of steel buildings and steel bridges differ significantly. A steel building is built to provide shelter or space for various activities, such as living, working, or storing goods. It consists of a steel framework with walls and a roof system attached, aiming to create a safe and functional interior space that meets specific requirements. Steel buildings are commonly used for residential, commercial, industrial, or agricultural purposes. In contrast, a steel bridge is designed to allow passage over obstacles, like rivers, valleys, or roads. It spans across a gap, supported by piers or abutments, and enables the movement of vehicles, pedestrians, or other forms of transportation. Steel bridges are engineered to withstand heavy loads and adhere to strict safety standards and design codes. In terms of design and construction, steel buildings offer more flexibility, allowing for customization and alterations to accommodate different floor plans or interior layouts. They can be constructed using various methods, such as pre-engineered building systems or conventional steel framing techniques. On the other hand, steel bridges require a more specialized engineering approach. Their design involves complex calculations to determine the appropriate size, shape, and placement of structural elements. The construction process often involves assembling components off-site and then installing them to minimize traffic disruption. In summary, the purpose, design, and construction methods of steel buildings and steel bridges differ significantly, although they both utilize steel as the primary material. Steel buildings prioritize functional and customizable interior spaces, while steel bridges prioritize safe and efficient passage over obstacles.
- Q: How are steel structures used in solar and renewable energy projects?
- Steel structures are commonly used in solar and renewable energy projects as they provide the necessary support and stability for solar panels, wind turbines, and other renewable energy equipment. Steel's strength and durability make it an ideal choice for constructing large-scale solar farms, wind farms, and hydroelectric power plants. Additionally, steel structures can be easily customized and assembled, allowing for efficient installation and flexibility in design. Overall, steel plays a critical role in the construction and success of solar and renewable energy projects.
- Q: How are steel structures designed to provide adequate ventilation and air circulation?
- Steel structures are designed to provide adequate ventilation and air circulation through a variety of methods. One of the primary ways this is achieved is through the use of strategically placed windows and openings in the structure. These windows and openings allow for the natural flow of air, creating a cross-ventilation effect that helps to circulate fresh air throughout the building. In addition to windows and openings, steel structures can also incorporate ventilation systems such as ductwork and fans. These systems are designed to actively move air throughout the building, ensuring that fresh air is constantly circulating. Another important aspect of steel structure design is the consideration of thermal comfort. Steel structures can incorporate insulation materials to help regulate the temperature inside the building and prevent excessive heat or cold from affecting the ventilation and air circulation. Insulation also helps to reduce energy consumption by minimizing the need for heating or cooling systems. Moreover, the layout and arrangement of the interior spaces within a steel structure can also contribute to adequate ventilation and air circulation. Open floor plans or the use of partitions and walls that do not fully extend to the ceiling can facilitate the movement of air throughout the building. Overall, steel structures are carefully designed to provide adequate ventilation and air circulation through a combination of natural and mechanical methods. This ensures a healthy and comfortable environment for occupants while also promoting energy efficiency and sustainability.
- Q: What are the design considerations for steel staircases?
- To ensure the strength and stability of steel staircases, it is crucial to consider their structural integrity. This involves accounting for factors like user weight, expected loads, and intended use. By incorporating steel optimally, the design can achieve the desired strength and stability. Functionality is also a key consideration. The purpose of the staircase, whether residential, commercial, or industrial, must be taken into account. The dimensions and layout should be designed for comfortable and efficient vertical circulation. Factors like step rise and run, staircase width, and handrail design should all be carefully considered to ensure ease of use. In addition, aesthetics play a significant role in steel staircase design. The staircase should enhance the overall aesthetic of the space and complement the surrounding architecture and interior design. Materials, finishes, and details should be selected with care to create a visually appealing staircase. Safety is paramount when designing steel staircases. The design should meet or exceed local building codes and regulations to ensure user safety. Slip resistance, appropriate lighting, and suitable handrail height and design are all important factors to consider. Accessibility requirements, such as options for individuals with mobility challenges, should also be taken into account. Ease of installation and maintenance are important considerations as well. The design should be practical and easy to construct, minimizing installation time and effort. Additionally, durable materials and finishes that are easy to clean and maintain should be used to minimize the need for frequent repairs or replacements. In conclusion, when designing steel staircases, it is essential to consider their structural integrity, functionality, aesthetics, safety, and ease of installation and maintenance. By carefully considering these factors, a well-designed steel staircase can provide a durable, functional, and visually appealing solution for vertical circulation in various settings.
- Q: What are the considerations for designing steel structures in areas prone to hurricanes?
- In areas prone to hurricanes, there are several important factors to consider when designing steel structures. These factors include: 1. Wind Load: Steel structures must be able to withstand the high wind speeds associated with hurricanes. This can be achieved by selecting appropriate structural members, such as thicker steel sections, and incorporating wind-resistant features like streamlined shapes and aerodynamic designs. 2. Building Codes: It is crucial to understand and comply with local building codes when designing steel structures in hurricane-prone areas. These codes specify the minimum design criteria necessary to ensure the structural integrity and safety of the building during a hurricane. 3. Foundation Design: A strong and stable foundation is essential for any structure, especially in hurricane-prone areas. The design of the foundation should consider soil conditions and the potential impact of flooding or storm surge. Deep and well-anchored foundations, such as piles or drilled shafts, are typically recommended for stability and to prevent uplift during high winds. 4. Corrosion Protection: Steel structures in coastal areas prone to hurricanes are exposed to corrosive environments due to saltwater and high humidity. To prolong the lifespan of the structure and maintain its strength, proper corrosion protection measures such as protective coatings or corrosion-resistant steel should be implemented. 5. Impact Resistance: Hurricanes can cause debris to become airborne, posing a risk to structures. Designing steel structures with impact-resistant features, such as reinforced windows, exterior cladding, and protective barriers, can help mitigate damage from flying debris. 6. Redundancy and Resilience: Designing for redundancy and resilience is crucial to ensure that the structure can withstand hurricane forces. This includes redundant structural members, strong connections, and proper load distribution to prevent localized failures. Incorporating resilient design principles, like flexible configurations and modular construction, enhances the structure's ability to withstand hurricanes and facilitates faster recovery after a storm. 7. Proper Maintenance: Regular inspection and maintenance are essential to identify damage or deterioration caused by hurricanes. Prompt repairs and corrosion control measures should be implemented to prevent further degradation and maintain the structural integrity of the building. In conclusion, designing steel structures in hurricane-prone areas requires careful consideration of wind load, adherence to building codes, foundation design, corrosion protection, impact resistance, redundancy and resilience, and proper maintenance. By integrating these considerations into the design process, engineers can ensure the safety and durability of steel structures in hurricane-prone areas.
- Q: What are the common misconceptions about steel structures?
- To clarify, there are various misconceptions surrounding steel structures. One of these is the belief that steel structures lack durability compared to concrete structures. However, this is far from the truth as steel structures have exceptional strength and resilience, enabling them to withstand harsh weather conditions, seismic activity, and even fire. Therefore, steel is an ideal material for construction purposes. Another misconception is that steel structures are more expensive than alternative construction materials. Although steel may have a higher initial cost, it is crucial to consider the long-term benefits. Steel structures require less maintenance and have a longer lifespan compared to other materials. Additionally, steel is recyclable, making it an environmentally friendly choice. There is also a misconception that steel structures are not visually pleasing. However, thanks to advancements in design and technology, steel structures can be tailored to suit any architectural style and can be aesthetically appealing. The versatility of steel allows for unique and innovative designs, which has made it a favorite among architects and designers. Lastly, it is often assumed that steel structures are noisy and prone to rust. While it is true that steel can generate noise when it expands and contracts due to temperature changes, proper insulation and soundproofing techniques can minimize this issue. Furthermore, steel structures can be coated with protective finishes to prevent rust and corrosion, ensuring their longevity. Overall, it is essential to debunk these misconceptions and acknowledge the numerous advantages of steel structures. They offer durability, cost-effectiveness, aesthetic appeal, and sustainability, making them a popular choice in the construction industry.
- Q: What are the common design considerations for steel structures in airports?
- Some common design considerations for steel structures in airports include factors such as high wind loads, seismic activity, corrosion resistance, fire protection measures, and the ability to support heavy loads from aircraft and equipment. Additionally, considerations for ease of construction, maintenance, and future expansion are also important.
- Q: What are the design considerations for steel canopies and entrance canopies?
- When designing steel canopies, it is important to consider factors such as structural integrity, aesthetic appeal, functionality, durability, and cost-effectiveness. Structural integrity is a crucial aspect to consider. The canopy must be able to withstand different loads without compromising its stability. Analyzing the structure and calculating its strength is necessary to ensure that it can support its own weight and any additional loads. Aesthetic appeal is another important consideration. The canopy should complement the overall architectural design of the building or space it is being installed in. The shape, color, and finish of the canopy should harmonize with the surroundings and enhance the visual appeal. Attention should also be given to integrating lighting fixtures, signage, and decorative elements to create an attractive entrance. Functionality is key in canopy design. Canopies should provide adequate protection from the elements and allow for proper drainage. They should also be designed with accessibility in mind, ensuring they do not obstruct pathways. Durability is significant as canopies are exposed to environmental factors. Materials should be corrosion-resistant and able to withstand harsh weather conditions. Surface treatments and coatings can enhance the canopy's resistance to corrosion. Cost-effectiveness should be considered as well. The design should take the available budget into account while meeting the required functionality and aesthetic criteria. Efficient use of materials, standardization of components, and ease of installation can help keep costs reasonable without compromising quality. In conclusion, the design considerations for steel canopies involve ensuring structural integrity, aesthetic appeal, functionality, durability, and cost-effectiveness. By carefully addressing these factors, designers can create canopies that protect and enhance the space.
Send your message to us
Steel-work
- Loading Port:
- China Main Port
- Payment Terms:
- TT OR LC
- Min Order Qty:
- -
- Supply Capability:
- -
OKorder Service Pledge
OKorder Financial Service
Similar products
Hot products
Hot Searches
Related keywords
