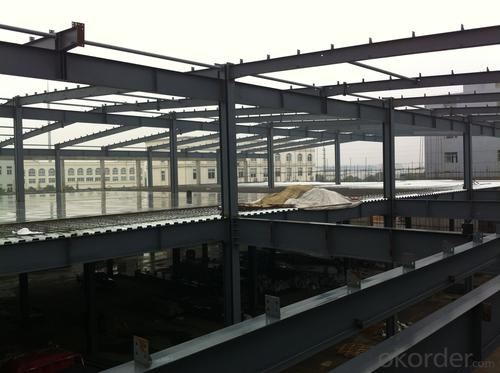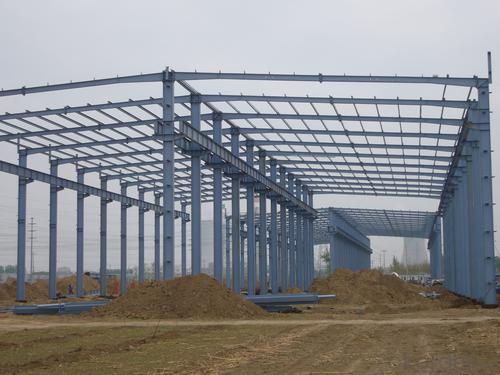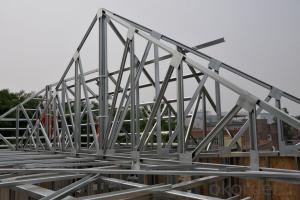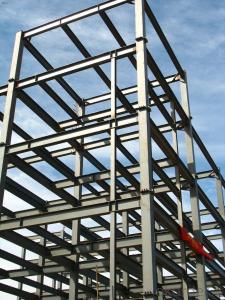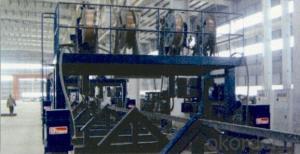Professional design of long span steel structure
- Loading Port:
- China Main Port
- Payment Terms:
- TT OR LC
- Min Order Qty:
- -
- Supply Capability:
- -
OKorder Service Pledge
OKorder Financial Service
You Might Also Like
Specifications
Specifications
1) . Easy to install, fire proof, good insulation
2). Certification: ISO9001:2000, SGS Standard.
Steel Structure Warehouse:
1.The steel structure of the connection method: welding connection
2.Steel structure design common norms are as follows: "Steel Design Code" (GB50017-2003) Cold-formed steel structure technical specifications" (GB50018-2002) "Construction Quality Acceptance of Steel" (GB50205-2001) "Technical Specification for welded steel structure" (JGJ81-2002, J218-2002) "Technical Specification for Steel Structures of Tall Buildings" (JGJ99-98)
3.The characteristics of steel Light weight steel structure Higher reliability of steel work Steel anti-vibration (earthquake), impact and good Steel structure for a higher degree of industrialization Steel can be assembled quickly and accurately Large steel interior space Likely to cause sealing structure Steel corrosive Poor fire-resistant steel Recyclable steel shorter duration
4.Commonly used steel grades and performance of steel Carbon
structural steel: Q195, Q215, Q235, Q255, Q275, etc.
High-strength low-alloy structural steel Quality carbon structural steel and alloy structural steel Special purpose steel Product Feature Carport, House, Office, Shop, Toilet, Villa, Warehouse, Workshop, Plant Other Information
Products have been all over the country more than 20 provinces, municipalities and autonomous regions, and have been exported to Europe, North America, the Middle East, Africa, Asia and other countries and regions, the widespread use
Welcome to our factory, we assure that our products will satisfy your needs with designs, competitive performance price ratio and best services.
- Q: Can steel structures be designed to be fire-resistant?
- Yes, steel structures can be designed to be fire-resistant. By applying various fire protection measures such as fire-resistant coatings, intumescent paints, or fireproof insulating materials, the steel components can withstand high temperatures and maintain their structural integrity during a fire. Additionally, incorporating fire barriers and compartmentalization in the building design can further enhance the fire resistance of steel structures.
- Q: What are the factors that affect the cost of a steel structure?
- There are several factors that can affect the cost of a steel structure. Firstly, the size and complexity of the structure play a significant role. The larger and more intricate the design, the more materials and labor will be required, ultimately increasing the overall cost. Additionally, the height and span of the structure can also impact the cost, as taller or wider structures may require additional reinforcements and specialized engineering. The quality and type of steel used is another crucial factor. Different grades of steel have varying costs, with higher-quality steel typically being more expensive. The specific requirements of the project, such as load-bearing capacity or resistance to corrosion, will also influence the choice of steel and subsequently affect the cost. The location of the construction site can also impact the cost of a steel structure. Transportation costs, including shipping and delivery, can vary depending on the distance and accessibility of the site. In some cases, the need for specialized equipment or permits to access the location may also increase the overall cost. Labor costs are another significant factor. The complexity of the design, as well as any additional requirements such as welding or specialized techniques, can influence the number of skilled workers needed and the duration of the project. Higher labor costs can contribute to an increase in the overall cost of the steel structure. Finally, market conditions and economic factors can also affect the cost. Fluctuations in the price of steel, fuel, or other construction materials can impact the overall cost of the project. Additionally, factors such as inflation or changes in government regulations can also influence costs. Overall, a combination of factors including size, complexity, steel quality, location, labor costs, and market conditions can significantly impact the cost of a steel structure. It is essential to consider these factors during the planning and design stages to ensure an accurate estimation of the project's budget.
- Q: How are steel structures designed to accommodate exterior cladding systems?
- Steel structures are designed to accommodate exterior cladding systems by providing a strong and stable framework that can support the weight and load of the cladding materials. The steel framework is designed with specific connection points and structural elements to ensure the cladding system can be securely attached and supported. Additionally, the design takes into consideration factors such as wind loads, thermal expansion, and other environmental conditions to ensure the cladding system remains durable and functional over time.
- Q: How are steel structures designed to be aesthetically pleasing?
- Steel structures are designed to be aesthetically pleasing through careful consideration of various elements. Architects and designers use techniques such as incorporating sleek and clean lines, utilizing different shapes and forms, and creating visually appealing facades. Additionally, they may incorporate features like decorative finishes, textures, and patterns to enhance the overall aesthetic appeal. The use of steel also allows for flexibility in design, enabling creative and visually striking structures that can be customized to meet the desired aesthetic goals.
- Q: What are the fire resistance properties of steel structures?
- Steel structures have excellent fire resistance properties. Due to the high melting point of steel, it can withstand high temperatures for a longer duration without losing its structural integrity. Additionally, steel does not contribute to the spread of fire and does not release toxic gases when exposed to flames. These properties make steel structures highly resistant to fire and a preferred choice in construction for their safety.
- Q: What are the main components of a steel structure?
- The main components of a steel structure typically include beams, columns, and connections. Beams are horizontal members that support the weight of the structure and transfer loads to the columns. Columns are vertical members that provide stability and support to the structure. Connections refer to the various methods used to join the beams and columns together, such as welding or bolting. Additionally, other components like braces, trusses, and foundations may also be present in a steel structure depending on its design and purpose.
- Q: What is the edge of the steel structure?
- The main points and methods of construction are as follows:(1) will continue to spread to the roof membrane vertical wall, form a waterproof membrane, flashing a height of not less than 250mm.(2) joints in the roof and the wall of the daughter of vertical handover, mortar leveling layer should be put into a circle or 45 degree slope, brush roll of adhesive, the adhesive sheet density, avoid roll overhead or break, and laying a layer of coil.(3) to receive an flashing coil head fixed on the vertical wall surface coil to prevent decline. The general approach is: cut out a long groove in the vertical wall, reducing coiled material pressed into the groove, and then screw pressure sealing materials filled with waterproof sealing strip, wipe cement mortar protection. The walls on the upper part of the groove shall also be waterproof.Common explanation: flashing refers to the waterproofing roof parapet, cornice or roof wall, its main role is to ensure that the level of the roof cornice and parapet, wall is washed by rain, and the rest of the protection of the roof waterproof layer (not water).
- Q: What are the different types of steel facades and curtain walls used in buildings?
- There are several types of steel facades and curtain walls commonly used in buildings, including stick-built curtain walls, unitized curtain walls, and structural glazing systems. Stick-built curtain walls are assembled on-site, with individual components attached to the building's structure. Unitized curtain walls, on the other hand, are pre-fabricated in factory-controlled conditions and then transported to the construction site for installation. Lastly, structural glazing systems involve the use of silicone adhesives to bond glass panels directly to a steel or aluminum frame, creating a seamless and visually appealing facade.
- Q: How much is the cost of the floor bearing plate of the steel structure?
- Just see this quiz information, Hello, steel structure, floor bearing plate models are different, the price per square meter is also different, generally open at around 50 yuan, closed at around 70 yuan.
- Q: How are steel structures designed for resisting soil movements and settlements?
- Steel structures are designed to resist soil movements and settlements through a combination of foundation design and structural analysis. The foundation is designed to distribute the load of the steel structure evenly and prevent excessive settlement. Additionally, structural analysis takes into account the potential movements of the soil and incorporates measures such as flexible connections and proper bracing to accommodate these movements without compromising the integrity of the steel structure.
Send your message to us
Professional design of long span steel structure
- Loading Port:
- China Main Port
- Payment Terms:
- TT OR LC
- Min Order Qty:
- -
- Supply Capability:
- -
OKorder Service Pledge
OKorder Financial Service
Similar products
Hot products
Hot Searches
Related keywords



