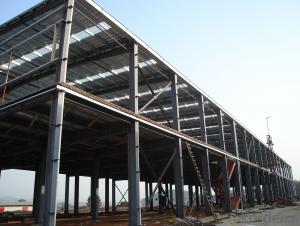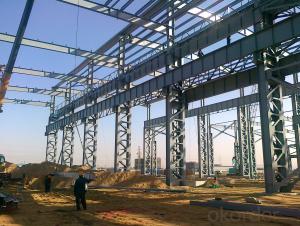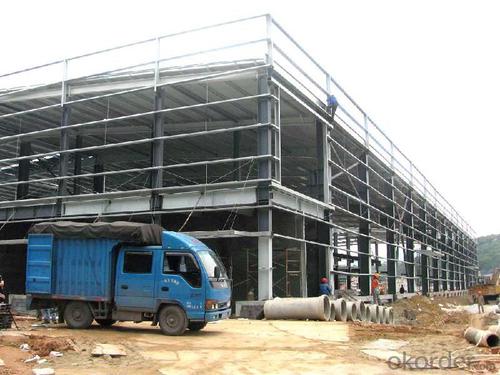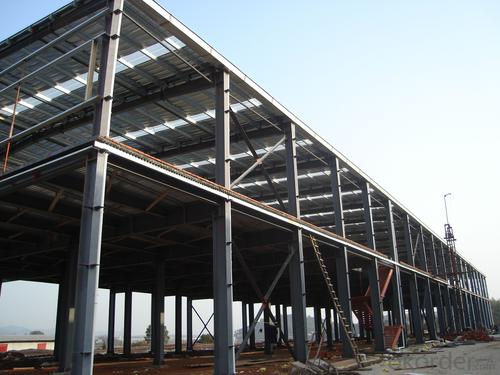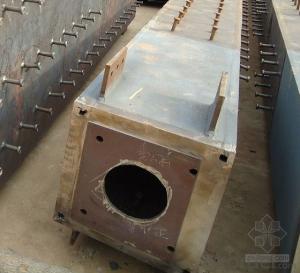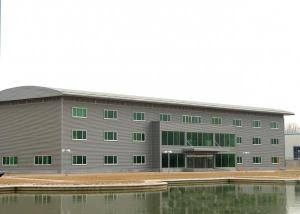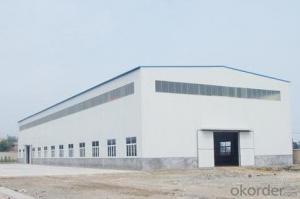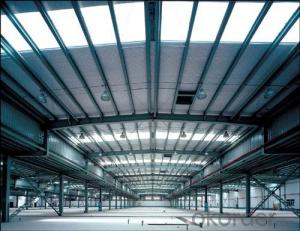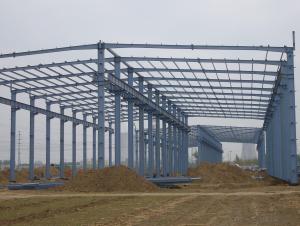Steel Structure Building Fabricate Warehouse
- Loading Port:
- China Main Port
- Payment Terms:
- TT OR LC
- Min Order Qty:
- -
- Supply Capability:
- -
OKorder Service Pledge
OKorder Financial Service
You Might Also Like
Steel Structure Building
1.the connection method of steel structure:
welding connection or bolt connection
2.Steel structure design common norms are as follows:
"Steel Design Code" (GB50017-2003)
"Cold-formed steel structure technical specifications" (GB50018-2002)
"Construction Quality Acceptance of Steel" (GB50205-2001)
"Technical Specification for welded steel structure" (JGJ81-2002, J218-2002)
"Technical Specification for Steel Structures of Tall Buildings" (JGJ99-98)
3.The characteristics of steel
Light weight steel structure
Higher reliability of steel work
Steel anti-vibration (earthquake), impact and good
Steel structure for a higher degree of industrialization
Steel can be assembled quickly and accurately
Large steel interior space
Likely to cause sealing structure
Steel corrosive
Poor fire-resistant steel
Recyclable steel
Steel shorter duration
4.Commonly used steel grades and performance of steel
Carbon structural steel: Q195, Q215, Q235, Q255, Q275, Q345,etc.
High-strength low-alloy structural steel
Quality carbon structural steel and alloy structural steel
Special purpose steel
5.Market:
Products have been all over the country more than 20 provinces, municipalities and autonomous regions, and have been exported to Europe, North America, the Middle East, Africa, Asia and other countries and regions, the widespread use
- Q: How do steel structures perform in fire conditions?
- Compared to materials like wood or concrete, steel structures generally exhibit good performance in fire situations. This is primarily attributed to the high melting point and heat resistance of steel. When subjected to fire, steel structures initially experience a decrease in strength as the temperature rises. However, they still maintain a significant amount of load-carrying capacity even at high temperatures. Unlike wood, steel does not burn or contribute to the fire, which helps prevent the rapid spread of flames. Another unique characteristic of steel structures is their ability to expand when exposed to heat. This expansion aids in dissipating the heat and preserving the structural integrity of the steel. The flexibility of steel connections and the overall design of the structure can accommodate this expansion. Additionally, fire-resistant coatings or insulating materials are often applied to steel structures to further enhance their fire performance. These coatings slow down the transfer of heat to the steel members, allowing for more time for evacuation and firefighting efforts. It is important to note that the fire resistance of steel structures depends on several factors, including the fire load, duration of exposure, and design considerations. Therefore, fire safety regulations and building codes are crucial in ensuring that appropriate fire protection measures are implemented for steel structures. Overall, steel structures have proven to be reliable and resilient in fire situations. By incorporating proper fire protection measures, such as coatings and insulation, steel buildings can withstand fires and provide a safer environment for occupants.
- Q: What is a steel beam?
- The structural beam, as its name suggests, is a structural beam made of steel.
- Q: How are steel structures designed for efficient waste water treatment systems?
- Steel structures are designed for efficient waste water treatment systems by incorporating several key features. Firstly, steel is a highly durable and strong material, allowing for the construction of robust and long-lasting structures that can withstand the harsh conditions of waste water treatment facilities. Additionally, steel can be easily fabricated and customized to meet the specific needs of the system, enabling efficient design and construction processes. Moreover, steel structures can be prefabricated off-site, reducing on-site construction time and minimizing disruptions to the treatment process. Lastly, steel is a sustainable material that can be recycled, aligning with the eco-friendly goals of waste water treatment systems. Overall, steel structures provide an efficient and reliable solution for waste water treatment facilities.
- Q: How are steel structures designed to be resistant to fire-induced thermal expansion?
- Various measures are taken in the design of steel structures to ensure resistance against fire-induced thermal expansion. A crucial aspect of this design is the careful selection of materials that possess the ability to withstand high temperatures. Steel, known for its exceptional fire resistance, is commonly utilized in the construction of fire-resistant structures. In addition to material selection, the design also encompasses the incorporation of fire protection systems, such as fireproof coatings and fire-resistant insulation. These systems are applied to the steel components, creating a protective layer that delays the temperature rise and prevents the steel from reaching its critical point, where its strength begins to diminish. Moreover, steel structures are designed with expansion joints and thermal breaks to accommodate the expansion and contraction that occurs during a fire. Expansion joints permit the steel components to move freely without causing excessive stress, while thermal breaks are employed to isolate different sections of the structure in order to minimize the transfer of heat. Another critical consideration in the design process is the structural analysis and calculation of the steel components. Engineers simulate various fire scenarios and ascertain the potential thermal loads that the structure may endure. This analysis aids in the selection of appropriate steel sections and dimensions, ensuring that the structure can withstand the anticipated thermal expansion without experiencing failure. Overall, the design of steel structures is meticulously executed to withstand fire-induced thermal expansion. This is achieved through the use of fire-resistant materials, the implementation of fire protection systems, the inclusion of expansion joints and thermal breaks, and the thorough analysis of structural integrity. These measures collectively guarantee that the structure maintains its stability and integrity, even in the face of a fire.
- Q: Can steel structures be designed with integrated HVAC systems?
- Yes, steel structures can be designed with integrated HVAC (Heating, Ventilation, and Air Conditioning) systems. Steel provides a versatile and durable framework that can accommodate the necessary infrastructure for HVAC systems, including ductwork, vents, and mechanical equipment. The integration of HVAC systems within steel structures ensures efficient and effective temperature control, air quality, and ventilation, thereby enhancing the overall functionality and comfort of the building.
- Q: How are steel structures used in transportation infrastructure such as bridges and tunnels?
- Steel structures are commonly used in transportation infrastructure such as bridges and tunnels due to their strength, durability, and versatility. In bridges, steel beams and girders provide support and load-bearing capacity, allowing for longer spans and higher weight capacities. Steel is also used in the construction of tunnel linings, providing a strong and resistant structure that can withstand the pressure and forces exerted by surrounding soil or water. Overall, steel structures play a crucial role in ensuring the safety and efficiency of transportation infrastructure.
- Q: How are steel structures designed and constructed to meet sustainability objectives?
- Steel structures can be designed and constructed to meet sustainability objectives through various approaches. Firstly, the use of recycled steel helps reduce the need for virgin materials and minimizes the environmental impact of mining and manufacturing processes. Additionally, steel structures can incorporate efficient insulation systems, energy-saving features, and renewable energy technologies to optimize energy consumption and reduce greenhouse gas emissions. Moreover, the design can focus on maximizing natural lighting, ventilation, and the use of sustainable materials, further enhancing the overall sustainability of the structure. Lastly, careful planning and design considerations can ensure that the structure is durable, adaptable, and easily maintainable, reducing the need for frequent repairs or replacements and ultimately minimizing waste generation.
- Q: How are steel structures used in telecommunications and broadcasting towers?
- Steel structures are widely used in telecommunications and broadcasting towers due to their strength, durability, and versatility. These structures provide the necessary support and stability required to hold various antennas and equipment used for transmitting and receiving signals. One of the key advantages of steel structures is their ability to withstand harsh weather conditions, such as strong winds and heavy loads. Telecommunications and broadcasting towers need to be able to withstand these elements to ensure uninterrupted signal transmission. Steel's high strength-to-weight ratio makes it an ideal choice for constructing these towers, as it can support heavy equipment and antennas without compromising the tower's stability. Additionally, steel structures offer flexibility in design and construction. They can be easily customized to accommodate different types of antennas and equipment, allowing for efficient utilization of space on the tower. This flexibility is particularly important in the telecommunications and broadcasting industry, where technology is constantly evolving, and new equipment needs to be installed or upgraded regularly. Moreover, steel structures can be erected quickly and efficiently, minimizing construction time and cost. This is crucial in the telecommunications and broadcasting sector, where towers need to be built and operational as soon as possible to meet the growing demand for improved connectivity and broadcasting services. Overall, steel structures play a vital role in the telecommunications and broadcasting industry. They provide the necessary support and stability for antennas and equipment, withstand harsh weather conditions, offer design flexibility, and enable efficient construction. Without steel structures, the reliable and widespread transmission of signals for telecommunications and broadcasting would not be possible.
- Q: What are the design considerations for steel power plants?
- Designing steel power plants involves several key considerations to ensure optimal performance, safety, and efficiency. Here are some important design considerations for steel power plants: 1. Structural Integrity: The design should prioritize the structural integrity of the power plant, as it needs to withstand various mechanical and environmental stresses. Steel, being a strong and durable material, is commonly used to provide the necessary strength and stability. 2. Load-Bearing Capacity: Steel power plants must be designed to withstand the weight and load of heavy machinery, equipment, and turbines. The design should incorporate appropriate load-bearing structures to distribute the weight evenly and prevent any structural failures or deformations. 3. Safety Measures: Safety is a paramount consideration in power plant design. Steel power plants should have robust fire protection systems, emergency exits, and safety equipment. Additionally, the layout should facilitate safe movement of personnel and provide clear evacuation routes in case of emergencies. 4. Environmental Impact: Power plants have a significant impact on the environment, particularly in terms of emissions and waste generation. The design should incorporate measures to minimize harmful emissions, such as the installation of efficient pollution control systems and proper waste disposal mechanisms. 5. Energy Efficiency: Designing power plants with energy efficiency in mind is crucial for reducing operational costs and minimizing environmental impact. The layout should optimize the flow of energy, reduce heat loss, and incorporate efficient cooling and heating systems to maximize overall energy efficiency. 6. Maintenance and Accessibility: Easy access to equipment and machinery is essential for maintenance and repair activities. The design should include spacious walkways, platforms, and sufficient clearance for equipment removal and replacement. 7. Noise and Vibration Control: Power plants generate significant noise and vibrations, which can be detrimental to nearby communities and the overall working environment. Proper design considerations should be taken to minimize noise and vibration levels through the use of sound insulation materials, vibration dampeners, and isolation techniques. 8. Scalability and Future Expansion: Power plants are long-term investments, and their design should allow for future expansion and scalability. This includes considering factors like available land, accessibility to resources, and the ability to incorporate new technologies or equipment as required. 9. Integration with Grid Infrastructure: Designing power plants that seamlessly integrate with existing grid infrastructure is essential for efficient power distribution. Proper consideration should be given to connecting power plants to the grid, ensuring compatibility, and minimizing transmission losses. 10. Regulatory Compliance: Steel power plant design must adhere to relevant safety and environmental regulations set by local and international authorities. Compliance with these regulations is critical to ensure the plant's operations are legally and ethically sound. By considering these design considerations, engineers and designers can create steel power plants that are safe, efficient, and environmentally friendly, meeting the energy demands while minimizing their impact on the surroundings.
- Q: What are the design considerations for steel structures in cultural and arts buildings?
- Design considerations for steel structures in cultural and arts buildings include factors such as flexibility for accommodating various artistic installations and layouts, acoustic requirements for optimal sound quality, appropriate lighting and ventilation systems, the ability to support heavy loads for hanging artwork or stage equipment, and the incorporation of aesthetically pleasing and visually captivating designs that complement the overall artistic vision of the building. Additionally, safety and durability are crucial aspects to consider in order to ensure the long-term preservation and functionality of the structure.
Send your message to us
Steel Structure Building Fabricate Warehouse
- Loading Port:
- China Main Port
- Payment Terms:
- TT OR LC
- Min Order Qty:
- -
- Supply Capability:
- -
OKorder Service Pledge
OKorder Financial Service
Similar products
Hot products
Hot Searches
Related keywords

