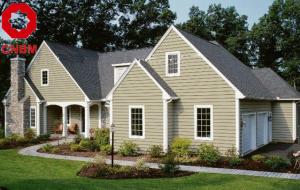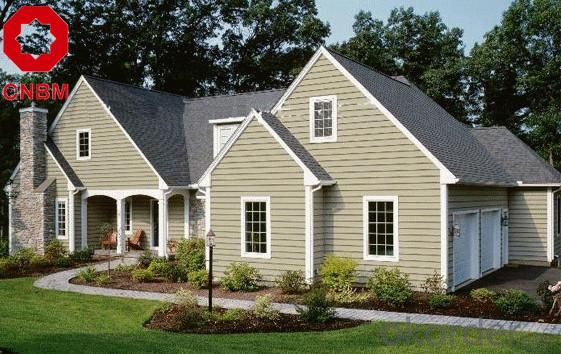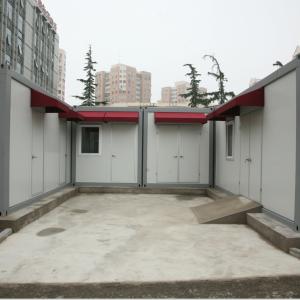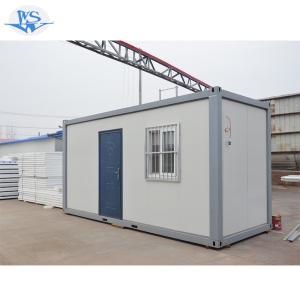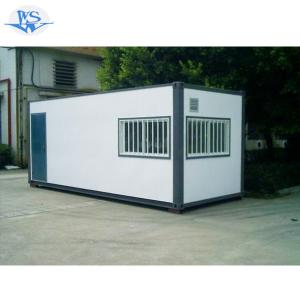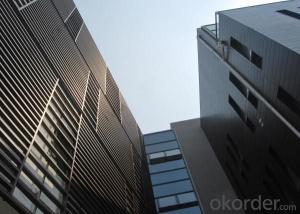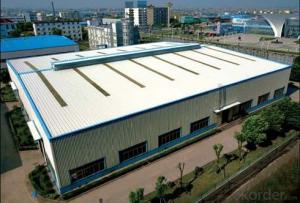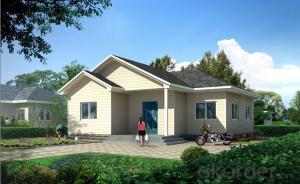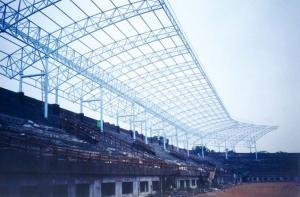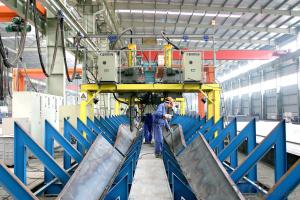Prefabricated Light Steel Structures
- Loading Port:
- China Main Port
- Payment Terms:
- TT or L/C
- Min Order Qty:
- 1 Unit m²
- Supply Capability:
- 8 Units/month m²/month
OKorder Service Pledge
OKorder Financial Service
You Might Also Like
Quick Details of Prefabricated Light Steel Structures
Place of Origin: | China (Mainland) | Brand Name: | CMAX | ||
Material: | Steel | Structure:: | Light steel | ||
Size: | Customize | Layout design: | Technical support | ||
Use life: | About 70 years | Volume: | 120-150sqm/40HQ | ||
Shape: | Slope roof or flat roof | Earthquake resistance: | Grade 8 | ||
Color: | Customize | Installation: | Professional guide if needed | ||
Packaging & Delivery of Prefabricated Light Steel Structures
Packaging Detail: | Flat&nude packing or customized | ||
Delivery Detail: | Upon the quantity of order or as customer requested Light steel | ||
Specifications
Prefabricated Villa
1)Convenient to assemble and disassemble;
2)Quick installation;
3)Practical and good space utilization
Basic information:
1. Easy to be installed in construction site.
2. with advantages of energy saving, earthquake proof, and weather proof.
3. The larger versions of this style have plenty of room for the extended family.
4. The creative intent is to provide an opulent and extravagant impression of luxury.
5. 14 workers could finish the installation within 40 days.
6. All materials could be packed into 7 pcs 40'HQ.
7. We have various of materials for customers selection.
8. Main frame: light gauge steel frame structure.
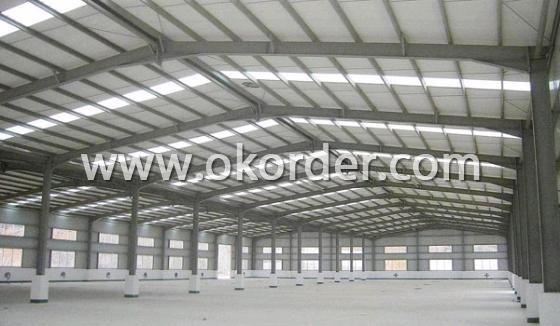
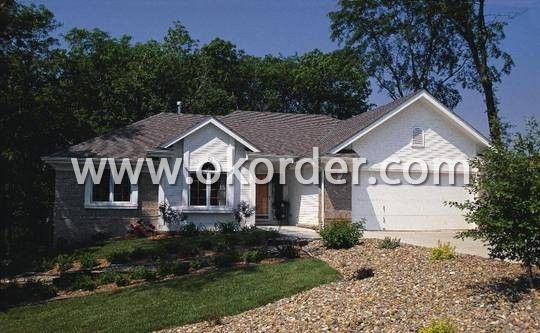
- Q: Are container houses suitable for home offices or workspaces?
- Yes, container houses can be suitable for home offices or workspaces. Container houses are often versatile and can be customized to meet specific needs, making them a great option for creating a dedicated workspace. One of the advantages of container houses is their cost-effectiveness. They are typically cheaper than traditional construction methods, allowing individuals to create a functional workspace without breaking the bank. Additionally, container houses can be easily modified and expanded, providing the flexibility to adapt the space as your needs change over time. Container houses also offer a unique aesthetic appeal. With their industrial and modern look, they can provide a creative and inspiring environment for work. Many container houses are designed with large windows and open floor plans, allowing for ample natural light and creating a comfortable and inviting atmosphere. Furthermore, container houses are highly durable and weather-resistant. They are built to withstand the harshest conditions, making them a reliable choice for a home office or workspace. Additionally, they can be easily insulated and equipped with heating and cooling systems, ensuring a comfortable working environment throughout the year. Container houses also offer the advantage of being easily transportable. If you need to move your workspace to a different location, you can simply transport the container house to your new desired spot. This flexibility allows individuals to work from various locations without the need for major renovations or construction. Overall, container houses can be a practical and efficient solution for home offices or workspaces. Their affordability, versatility, durability, and unique aesthetic make them a suitable choice for those looking for a functional and inspiring workspace.
- Q: Are container houses suitable for individuals with mobility issues?
- Container houses can be a viable option for individuals with mobility issues, but it ultimately depends on the specific needs and circumstances of the individual. While container houses can be adapted to accommodate mobility issues, there are certain considerations that need to be taken into account. One advantage of container houses is that they can be easily customized and modified to meet accessibility requirements. For example, ramps, wider doorways, and grab bars can be installed to improve accessibility for individuals using wheelchairs or walkers. Additionally, the open floor plan of many container houses allows for easy maneuverability, making it easier for individuals with mobility issues to navigate the living space. However, it is important to note that container houses are typically compact in size, which can pose challenges for individuals with severe mobility issues or those who require larger living spaces for specialized equipment. In such cases, additional modifications may be necessary, such as expanding the container by combining multiple units or building extensions to provide the necessary space. Furthermore, the location and surroundings of the container house can also impact its suitability for individuals with mobility issues. Accessible pathways, parking spaces, and proximity to essential amenities and services should be considered to ensure easy and convenient mobility for the individual. In conclusion, container houses can be suitable for individuals with mobility issues, provided that appropriate modifications are made to meet their specific needs. It is crucial to carefully assess the individual's requirements and consult with professionals to ensure that the container house can be adequately adapted to accommodate their mobility challenges.
- Q: Can container houses be designed with a minimalist interior?
- Certainly, minimalist interiors can be designed in container houses. The allure of container houses lies in their simplicity and adaptability, making them a perfect fit for the minimalist design philosophy. By employing clean lines, uncomplicated forms, and a limited color scheme, a minimalist aesthetic can be achieved within a container house. One crucial tenet of minimalism is the removal of clutter and unnecessary items, a task easily accomplished in the confined spaces of a container house. The compact nature of these dwellings encourages occupants to keep only essential items, resulting in a serene living environment devoid of clutter. When it comes to design elements, minimalism often prioritizes the use of natural materials like wood, concrete, or metal, which can be seamlessly integrated into the interior of a container house. These materials bring warmth and a timeless quality to the space while maintaining the clean and minimalist aesthetic. Another integral aspect of minimalist design is maximizing natural light and open spaces. Container houses effortlessly accommodate this principle with their large windows and open floor plans. The abundance of natural light not only creates an illusion of spaciousness but also enhances the overall minimalist ambiance. Lastly, functionality and practicality are paramount in minimalist design. Container houses are renowned for their efficient use of space and innovative storage solutions. By utilizing built-in storage units and multifunctional furniture, a minimalist interior can be achieved without compromising on functionality. In conclusion, container houses undeniably lend themselves to minimalist interiors. Their simplicity and versatility provide an ideal foundation for a clutter-free, serene, and practical living space that embodies the principles of minimalism.
- Q: Are container houses more affordable than traditional houses?
- Container houses are generally more affordable than traditional houses due to several contributing factors. Firstly, the cost of purchasing and converting shipping containers into livable spaces is significantly lower compared to the construction of a traditional house. Containers can be purchased at a fraction of the price of building materials needed for a conventional house. In addition, container houses require less labor and time to construct, resulting in reduced construction costs. Since containers are pre-fabricated structures, they can be quickly assembled on-site, saving both time and money compared to the lengthy construction process of a traditional house. Moreover, container houses are known for their energy efficiency, which can significantly reduce long-term costs. They are built with sturdy materials that provide excellent insulation, resulting in lower heating and cooling expenses. Furthermore, container houses offer high flexibility and customization options, allowing homeowners to choose the size, layout, and design that suits their needs and budget. This aspect of customization allows for cost control and the ability to adapt the house to individual preferences. However, it is important to note that the final cost of a container house can vary depending on factors such as location, design complexity, additional features, and desired level of customization. Nevertheless, in most cases, container houses offer a more affordable alternative to traditional houses while still providing a comfortable and functional living space.
- Q: Can container houses be designed with rooftop gardens?
- Yes, container houses can definitely be designed with rooftop gardens. In fact, container houses provide a great opportunity for incorporating rooftop gardens due to their structural integrity and flexibility. By utilizing the flat surface of the container roof, it is possible to create a thriving garden space that not only enhances the aesthetic appeal of the house but also offers several benefits. Rooftop gardens in container houses can help regulate indoor temperatures by providing insulation and reducing heat transfer. The plants and soil act as a natural barrier, preventing excessive heat from penetrating the house during hot weather and also providing insulation during colder months. This can significantly reduce energy consumption and lower utility bills. Furthermore, rooftop gardens contribute to improving air quality and providing a source of fresh produce. Plants absorb carbon dioxide and release oxygen, thus purifying the air and creating a healthier living environment. Additionally, container houses with rooftop gardens can grow vegetables, herbs, or even fruits, allowing homeowners to have a sustainable food source right at their doorstep. Designing a rooftop garden for a container house requires careful consideration of weight distribution, irrigation systems, and plant selection. Lightweight materials should be used to minimize the load on the container's roof, while efficient irrigation systems such as drip irrigation can ensure that plants receive adequate water without wasting it. Additionally, choosing plants that can thrive in the rooftop environment, such as succulents or drought-tolerant species, can make maintenance easier and more sustainable. In conclusion, container houses can indeed be designed with rooftop gardens, offering numerous benefits including improved insulation, reduced energy consumption, enhanced air quality, and access to fresh produce. With proper planning and design, rooftop gardens can transform container houses into sustainable and eco-friendly homes.
- Q: Can container houses be designed to have a wheelchair ramp?
- Container houses can indeed be designed to include a wheelchair ramp, which is one of the advantages of these types of houses. They can be tailored and adjusted to meet the specific needs and requirements of the residents. The installation of a wheelchair ramp can be seamlessly integrated into the structure of a container house, ensuring that individuals with mobility difficulties can easily access the property. There are multiple ways in which a wheelchair ramp can be integrated into the design of a container house. One option is to construct a ramp on the outside of the house, leading to the entrance. This can be done by creating a gentle slope or by installing a ramp that can be folded and unfolded as needed. Alternatively, the interior of the container house can be modified to include a ramp. This can be achieved by altering the floor plan to create a gradual incline or by installing a platform lift that can raise or lower the wheelchair to different levels within the house. In both cases, it is crucial to ensure that the ramp adheres to all safety standards and regulations. This includes considering factors such as the width, length, and steepness of the ramp, as well as the incorporation of handrails and non-slip surfaces. Ultimately, container houses offer a high level of flexibility when it comes to design and customization. With careful planning and adjustments, wheelchair ramps can be easily integrated into the overall design of a container house, allowing for convenient accessibility and improved quality of life for individuals with mobility challenges.
- Q: Are container houses suitable for co-housing communities?
- Co-housing communities can find container houses to be a suitable choice. These houses offer affordability and sustainability, making them an ideal solution for affordable housing. Moreover, they can be easily customized to meet the specific preferences and needs of the community members. There are several advantages of container houses for co-housing communities. Firstly, they can be constructed quickly, allowing for a faster occupancy and establishment of the community. This is particularly beneficial for communities that are eager to start living together as soon as possible. Secondly, container houses provide great flexibility in terms of design and layout. They can be stacked or arranged in different configurations, creating various communal spaces or private units. This flexibility enables customization and adaptation to the specific requirements of the co-housing community, whether it involves shared common areas or individual living spaces. Additionally, container houses are often constructed using recycled materials, contributing to sustainability and minimizing environmental impact. This aligns well with the values of many co-housing communities that prioritize eco-friendly practices and sustainable living. Furthermore, container houses offer a unique aesthetic appeal, fostering a sense of community identity and pride. The innovative use of containers can create a visually captivating and distinctive community, setting it apart from conventional housing options. However, it is important to acknowledge that container houses may have certain limitations. They typically have limited insulation, which can result in higher energy consumption and potentially uncomfortable living conditions. To ensure the residents' comfort, it is essential to implement proper insulation and climate control systems. Moreover, container houses may necessitate additional permits and approvals from local authorities, depending on the location and regulations. Co-housing communities considering container houses should make sure to comply with all legal requirements and acquire the necessary permits before proceeding with the project. In conclusion, container houses can be a suitable choice for co-housing communities due to their cost-effectiveness, flexibility, sustainability, and unique aesthetic appeal. Nonetheless, it is crucial to address the potential limitations and challenges associated with container houses to guarantee the long-term suitability and comfort of the community members.
- Q: Are container houses suitable for year-round living?
- Yes, container houses can be suitable for year-round living. These houses are built using shipping containers, which are incredibly durable and can withstand harsh weather conditions. With proper insulation and modifications, container houses can provide comfortable living spaces throughout the year. One of the main advantages of container houses for year-round living is their ability to withstand extreme temperatures. These structures can be insulated with materials such as foam or spray foam insulation, which helps to regulate the indoor temperature. Additionally, double-glazed windows and efficient heating and cooling systems can be installed to further enhance the comfort of the living space. Container houses can also be designed to incorporate all the necessary amenities for year-round living. They can be equipped with plumbing, electricity, and HVAC systems, just like traditional houses. Adequate space planning and design can ensure that all essential areas, such as bedrooms, bathrooms, kitchen, and living areas, are included in the container house. Furthermore, container houses are eco-friendly and cost-effective options for year-round living. The use of repurposed shipping containers reduces waste and overall construction costs. Additionally, these houses are highly customizable and can be designed to be energy-efficient, utilizing renewable energy sources such as solar panels. However, it is important to consider certain factors when considering container houses for year-round living. Proper site selection and foundation preparation are crucial to ensure stability and durability. Additionally, adequate ventilation and moisture control measures should be taken to prevent any potential issues related to condensation or mold growth. In conclusion, container houses can indeed be suitable for year-round living. With proper insulation, design, and amenities, these houses can provide comfortable and sustainable living spaces throughout the year. However, it is essential to address any potential challenges and ensure proper construction techniques to make container houses a viable option for year-round living.
- Q: What does the apartment mean?
- relative to the single house alone villa, more economical and practical
- Q: Are container houses suitable for art galleries or exhibition spaces?
- Depending on the curator or artist's specific needs and vision, container houses can indeed be suitable for art galleries or exhibition spaces. These unique structures offer several advantages that make them an appealing option for such purposes. To start, container houses are incredibly versatile and customizable. They can be easily modified to create one-of-a-kind exhibition spaces, allowing artists to experiment with different layouts and designs. The modular nature of containers also enables easy expansion or downsizing, depending on the size of the exhibition or the number of artworks being displayed. Furthermore, container houses are cost-effective. Compared to traditional building materials and methods, containers are relatively inexpensive, making them a budget-friendly choice for artists or gallery owners on a tight budget. This affordability allows for more investment in other aspects of the exhibition, such as artwork acquisition or promotion. In addition, container houses offer portability and mobility. They can be easily transported to different locations, providing flexibility for artists who wish to showcase their work in various cities or countries. This mobility also allows for temporary exhibitions in unconventional settings, such as outdoor spaces or remote areas, providing a unique experience for visitors. Moreover, container houses are environmentally friendly. By recycling shipping containers for exhibition spaces, waste is reduced, and the carbon footprint associated with construction is minimized. This sustainable approach aligns with the increasing demand for eco-friendly practices in the art industry, appealing to environmentally conscious artists, curators, and visitors. However, it is important to consider potential limitations of container houses for art galleries or exhibition spaces. Containers have limited dimensions, which may restrict the size or scale of artworks that can be displayed. Adequate insulation and climate control systems may also be required to ensure the preservation of delicate artworks, especially in extreme weather conditions. In conclusion, container houses can be an innovative and suitable choice for art galleries or exhibition spaces. Their versatility, affordability, portability, and sustainable qualities make them attractive options for artists and curators seeking unconventional and cost-effective solutions. However, careful consideration should be given to specific requirements and limitations to ensure that the container house meets the needs of the artworks and provides a conducive environment for both artists and visitors.
1. Manufacturer Overview
| Location | Beijing, China |
| Year Established | 2003 |
| Annual Output Value | Above US$ 15 Million |
| Main Markets | Mid East; Eastern Europe; North America |
| Company Certifications | ISO 9001:2008 |
2. Manufacturer Certificates
| a) Certification Name | |
| Range | |
| Reference | |
| Validity Period |
3. Manufacturer Capability
| a) Trade Capacity | |
| Nearest Port | Tianjin; |
| Export Percentage | 50% - 60% |
| No.of Employees in Trade Department | 21-50 People |
| Language Spoken: | English; Chinese |
| b) Factory Information | |
| Factory Size: | Above 5,000 square meters |
| No. of Production Lines | Above 3 |
| Contract Manufacturing | OEM Service Offered; Design Service Offered |
| Product Price Range | Average |
Send your message to us
Prefabricated Light Steel Structures
- Loading Port:
- China Main Port
- Payment Terms:
- TT or L/C
- Min Order Qty:
- 1 Unit m²
- Supply Capability:
- 8 Units/month m²/month
OKorder Service Pledge
OKorder Financial Service
Similar products
Hot products
Hot Searches
Related keywords
