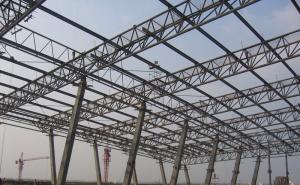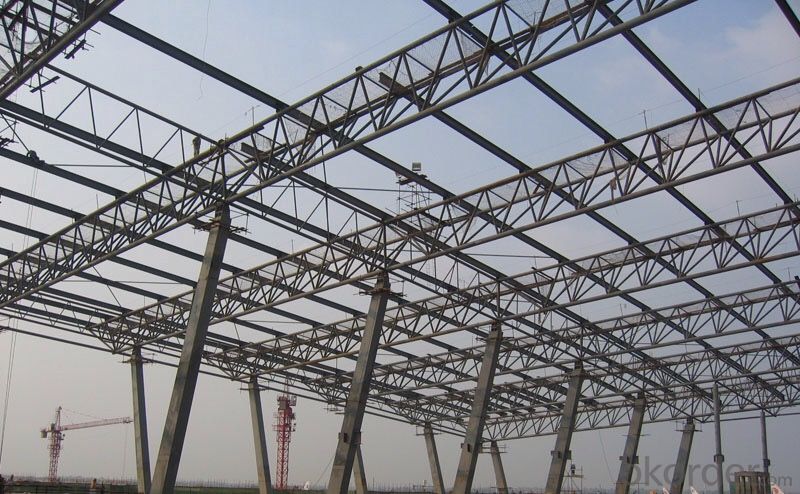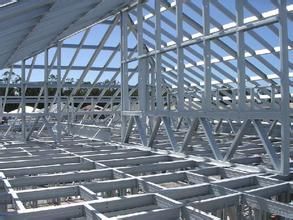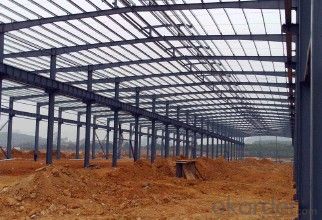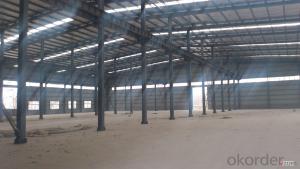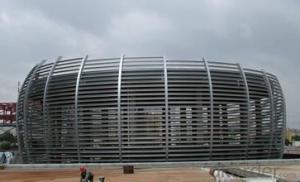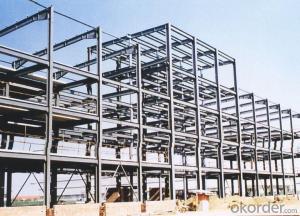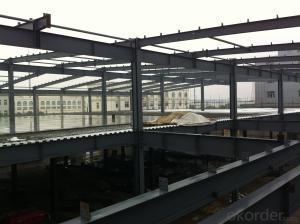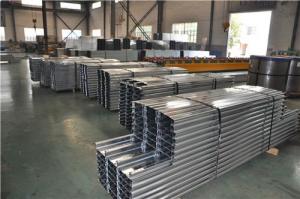Steel Structure Workshop Warehouse With High Quality
- Loading Port:
- China Main Port
- Payment Terms:
- TT or LC
- Min Order Qty:
- -
- Supply Capability:
- -
OKorder Service Pledge
OKorder Financial Service
You Might Also Like
OKorder is offering Steel Structure Workshop Warehouse With High Qualityat great prices with worldwide shipping. Our supplier is a world-class manufacturer of steel, with our products utilized the world over. OKorder annually supplies products to European, North American and Asian markets. We provide quotations within 24 hours of receiving an inquiry and guarantee competitive prices.
Product Applications:
Steel Structure Workshop Warehouse With High Quality are ideal for structural applications and are widely used in the construction of buildings and bridges, and the manufacturing, petrochemical, and transportation industries.
Product Advantages:
Steel Structure Workshop Warehouse With High Qualityare durable, strong, and resist corrosion.
Main Product Features:
· Premium quality
· Prompt delivery & seaworthy packing (30 days after receiving deposit)
· Corrosion resistance
· Professional Service
· Competitive pricing
Product Specifications:
Project: Jinan west railway station
Position: The Beijing-Shanghai high speed railway (Jinan)
Steel dosage: 5000MTs
Structure type: Box, tube, bending and twisting, transverse connection
1. GB standard material
2. High Structural safety and reliability
3. The production can reach GB/JIS/ISO/ASME standard
Packaging & Delivery of steel structure
1. According to the project design and the component size, usually the main component parts are nude packing and shipped by bulk vessel. And the small parts are packed in box or suitable packages and shipped by containers.
2. This will be communicated and negotiated with buyer according to the design.
Engineering Design Software of steel structure
Tekla Structure \ AUTO CAD \ PKPM software etc
⊙Complex spatial structure project detailed design
⊙Construct 3D-model and structure analysis. ensure the accuracy of the workshop drawings
⊙Steel structure detail ,project management, automatic Shop Drawing, BOM table automatic generation system.
⊙Control the whole structure design process, we can obtain higher efficiency and better results
Technical support of steel structure
Production Flow of steel structure/steel frame
Material preparation—cutting—fitting up—welding—component correction—rust removal—paint coating—packing—to storage and transportation (each process has the relevant inspection)
FAQ:
Q1: Why buy Materials & Equipment from OKorder.com?
A1: All products offered byOKorder.com are carefully selected from China's most reliable manufacturing enterprises. Through its ISO certifications, OKorder.com adheres to the highest standards and a commitment to supply chain safety and customer satisfaction.
Q2: How do we guarantee the quality of our products?
A2: We have established an advanced quality management system which conducts strict quality tests at every step, from raw materials to the final product. At the same time, we provide extensive follow-up service assurances as required.
Q3: Can stainless steel rust?
A3: Stainless does not "rust" as you think of regular steel rusting with a red oxide on the surface that flakes off. If you see red rust it is probably due to some iron particles that have contaminated the surface of the stainless steel and it is these iron particles that are rusting. Look at the source of the rusting and see if you can remove it from the surface.
Images:
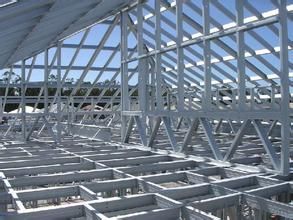
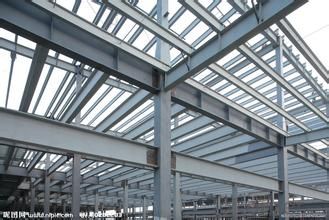
- Q: How are steel structures designed and constructed to meet seismic design criteria?
- To meet seismic design criteria, steel structures undergo a process of design and construction that follows guidelines and standards to ensure their safety and stability during earthquakes. The design process begins with determining the seismic forces that the structure will face based on the location and expected intensity of earthquakes in the region. This is accomplished by analyzing specific seismic hazard and ground motion data for the project site. Once the seismic forces are known, the structural engineer proceeds to design the steel structure to resist these forces. This involves selecting appropriate steel sections and connections, as well as designing foundations capable of withstanding earthquake-induced loads. The design is also optimized to ensure the structure has sufficient ductility, which allows it to deform under seismic forces without collapsing. To guarantee that the construction of the steel structure meets seismic design criteria, various construction practices are employed. Quality control measures are implemented to ensure that the steel used in construction meets the required standards. This includes testing the steel for its mechanical properties and weldability. During the construction phase, special attention is given to the connections between steel members. These connections are designed to provide adequate strength and flexibility, enabling the structure to absorb and dissipate seismic energy. Welding techniques are executed meticulously to ensure the integrity of the connections. Moreover, construction methods that enhance the seismic performance of the structure are utilized. This includes the installation of base isolators or dampers, which absorb and dissipate seismic energy, reducing the forces transmitted to the structure. These devices significantly improve the overall seismic performance of the steel structure. In conclusion, the design and construction of steel structures to meet seismic design criteria involve a comprehensive approach that considers the specific seismic hazards of the project site, the structural design, and the construction practices. By adhering to these guidelines and standards, steel structures can be built to withstand the forces generated by earthquakes and remain resilient.
- Q: What are the considerations for designing steel roof trusses?
- There are several important factors that need to be considered when designing steel roof trusses. These factors include the span and load requirements, the overall architectural design, the environmental conditions, the material selection, and the construction process. To begin with, the size and configuration of the steel roof trusses are determined by the crucial span and load requirements. The span refers to the distance between supports, and the load requirements depend on various factors such as the type of roof material, snow load, wind load, and any potential live loads. These factors dictate the size and spacing of the trusses to ensure that they can safely support the intended loads. Furthermore, the design of the steel roof trusses must align with the overall architectural design of the building. Whether it is a traditional or modern design, the trusses need to complement and support the desired architectural style. This involves considering the shape, pitch, and height of the roof, as well as any specific design elements like skylights or dormers. Additionally, the environmental conditions of the location play a crucial role in the design of steel roof trusses. They must be able to withstand specific climatic conditions such as high winds, heavy snowfall, seismic activity, or extreme temperatures. The trusses should be designed to endure these conditions and provide a safe and durable roof structure. The selection of materials is also an important consideration when designing steel roof trusses. The choice of steel and its grade can impact the durability, strength, and cost of the trusses. Factors such as corrosion resistance, fire resistance, and potential expansion and contraction due to temperature changes must be taken into account. Lastly, the construction process should be considered during the design phase. The trusses need to be designed for easy fabrication, transportation, and on-site erection. This includes minimizing waste and simplifying the construction process to ensure cost-effectiveness and efficiency. In conclusion, designing steel roof trusses requires careful consideration of factors such as span and load requirements, architectural design, environmental conditions, material selection, and construction process. By incorporating these considerations, a well-designed steel roof truss system can be created that offers structural integrity, durability, and aesthetic appeal.
- Q: What are the common design considerations for steel canopies?
- Some common design considerations for steel canopies include structural stability, weather resistance, aesthetic appeal, and functionality. The canopy must be designed to withstand wind loads, snow loads, and other environmental factors. It should also be designed to provide sufficient shade or protection from the elements. Aesthetically, the design should be visually appealing and complement the surrounding architecture. Additionally, the canopy's design should consider factors such as ease of installation, maintenance requirements, and cost-effectiveness.
- Q: What are the different types of steel connections?
- There are several different types of steel connections used in construction, including bolted connections, welded connections, riveted connections, and pinned connections. Each type of connection has its own advantages and is used in specific situations based on the required strength, load-bearing capacity, and structural design.
- Q: What are the considerations for designing steel bridges for pedestrians and cyclists?
- When designing steel bridges for pedestrians and cyclists, several considerations need to be taken into account. Firstly, the bridge should be wide enough to accommodate both pedestrians and cyclists comfortably. This means considering the width of the path and the clearance between the railing and the path. Secondly, the bridge should be designed with accessibility in mind. It should have ramps or elevators to ensure that people with disabilities can easily access and navigate the bridge. Additionally, the bridge should be designed to provide a safe and secure environment for pedestrians and cyclists. This may involve incorporating features such as barriers or railings to prevent accidents and falls, as well as proper lighting to ensure visibility during nighttime. Lastly, the design of the steel bridge should consider the aesthetic aspect, as it will be a prominent structure in the surrounding environment. Harmonizing the design with the surrounding landscape or incorporating architectural elements can enhance the overall visual appeal of the bridge. Overall, the considerations for designing steel bridges for pedestrians and cyclists revolve around ensuring safety, accessibility, functionality, and aesthetic appeal.
- Q: How are steel structures used in the construction of cold storage facilities?
- There are several reasons why cold storage facilities widely use steel structures. Firstly, steel is a material known for its durability and strength, making it capable of enduring the extreme temperatures and harsh conditions required for such facilities. Steel structures provide the necessary stability and strength to support heavy loads like refrigeration equipment, insulation materials, and stored products. Furthermore, steel structures offer flexibility in both design and construction. They can be customized to meet the specific needs of a cold storage facility, whether it's a small warehouse or a large-scale distribution center. Steel frames can be easily adjusted or expanded as the storage requirements of the facility change over time, making it a cost-effective long-term solution. Moreover, steel structures possess efficient insulation properties. The construction can incorporate insulated panels made from steel, ensuring optimal thermal insulation and preventing heat transfer from the outside. This helps maintain a controlled low-temperature environment within the storage facility, preserving the quality and freshness of perishable goods. Another advantage of using steel structures in cold storage facilities is their resistance to pests, fire, and moisture. Steel does not attract pests as a food source and is non-combustible, thereby reducing the risk of fire. Additionally, steel does not rot or decay due to moisture, making it suitable for environments with high humidity concerns. In conclusion, steel structures are indispensable in the construction of cold storage facilities due to their durability, flexibility, insulation properties, and resistance to pests, fire, and moisture. They provide a reliable and efficient solution for creating a controlled environment that preserves the quality and freshness of perishable goods.
- Q: What are the common design considerations for steel residential or housing projects?
- Some common design considerations for steel residential or housing projects include structural stability, fire resistance, energy efficiency, and aesthetic appeal. It is important to ensure that the steel structure is capable of withstanding the intended loads and forces, and that it meets the necessary safety standards. Fire resistance is also crucial, with the use of fire-resistant coatings or materials to protect the steel from high temperatures. Energy efficiency can be achieved through proper insulation and the use of energy-efficient materials and systems. Lastly, the aesthetic appeal of the steel residential or housing project should be considered, with options for architectural finishes and designs that enhance the overall aesthetics of the structure.
- Q: How are steel structures inspected for quality assurance and quality control?
- To ensure that steel structures meet the necessary standards and specifications, a systematic and comprehensive process is employed for quality assurance and quality control. The typical steps involved in inspecting steel structures are as follows: 1. Visual Examination: Inspectors visually assess the steel components for any visible defects or damages. This involves scrutinizing surface imperfections, weld discontinuities, corrosion, and proper alignment of the structural members. 2. Non-Destructive Testing (NDT): NDT techniques, such as ultrasonic testing, magnetic particle testing, and dye penetrant inspection, are utilized to detect internal defects or flaws that may not be visible to the naked eye. These tests help identify issues like cracks, voids, or material inconsistencies that could compromise the structural integrity of the steel. 3. Dimensional Check: Precise measurements are taken to ensure that the steel components are fabricated and installed according to the specified dimensions and tolerances. This entails verifying the length, width, thickness, and other critical dimensions of the structural elements. 4. Material Analysis: Samples of the steel used in the structure are collected and subjected to various material tests, including tensile testing, hardness testing, and chemical analysis. These tests evaluate the mechanical properties, strength, and composition of the steel to ensure it meets the necessary standards. 5. Weld Inspection: Welds are inspected to ensure proper fusion, adequate penetration, and absence of defects. The quality of the welds and any discontinuities or imperfections are assessed through visual inspection, radiographic testing, or ultrasonic testing. 6. Coating Assessment: If the steel structure is coated for corrosion protection, the coating is inspected for proper application, thickness, adhesion, and uniformity. This ensures that the steel will be sufficiently protected against environmental factors. 7. Documentation and Reporting: Throughout the inspection process, detailed records and reports are maintained to document the findings, observations, and actions taken. These records provide a comprehensive record of the quality control activities conducted and serve as a reference for future inspections or audits. By adhering to these inspection procedures, steel structures can be thoroughly evaluated for quality assurance and quality control, guaranteeing that they meet the necessary standards and specifications and are safe and reliable for their intended purpose.
- Q: What are the limitations or disadvantages of using steel in construction?
- One limitation of using steel in construction is its vulnerability to corrosion. Steel structures can rust over time, especially in environments with high humidity or exposure to saltwater. This corrosion weakens the structural integrity of the steel and may require regular maintenance or protective coatings to prevent further deterioration. Another disadvantage is the high cost associated with steel construction. Steel is a premium material compared to other alternatives like wood or concrete, which can make construction projects more expensive. Additionally, the fabrication and installation of steel structures require specialized skills and equipment, adding to the overall cost. Steel is also a heavy material, which can pose logistical challenges during transportation and installation. Its weight can require additional support systems and foundation requirements, increasing construction complexity and costs. Lastly, steel has a high thermal conductivity, making it susceptible to heat transfer. This can result in poor energy efficiency in buildings constructed primarily with steel, leading to higher heating and cooling costs. Overall, while steel offers numerous advantages in construction, such as its strength and versatility, it is important to consider these limitations and disadvantages when choosing the appropriate material for a construction project.
- Q: What is the difference between a steel structure and a steel school?
- A steel structure is defined as a construction primarily composed of steel. This encompasses steel-framed buildings, bridges, and industrial facilities. The utilization of steel in construction provides numerous benefits including strength, durability, and versatility. Pre-engineering and fabrication of steel structures off-site enable faster construction and cost savings. Contrarily, a steel school pertains specifically to a school building constructed with steel as the primary material. The key distinction between a steel structure and a steel school lies in the purpose and functionality of the building. While a steel structure can encompass various types of constructions, a steel school is purposefully designed and built to cater to educational needs. A steel school building may feature additional elements and requirements to accommodate students and educators. These may consist of classrooms, administrative offices, libraries, laboratories, gymnasiums, and other facilities essential for creating a conducive learning environment. The design and layout of a steel school are customized to provide ample space for students and staff, while also integrating safety measures and educational resources. In conclusion, the disparity between a steel structure and a steel school lies in their purpose and functionality. A steel structure can encompass any construction primarily made of steel, whereas a steel school specifically refers to a building constructed using steel as the primary material and designed to serve as an educational facility.
Send your message to us
Steel Structure Workshop Warehouse With High Quality
- Loading Port:
- China Main Port
- Payment Terms:
- TT or LC
- Min Order Qty:
- -
- Supply Capability:
- -
OKorder Service Pledge
OKorder Financial Service
Similar products
Hot products
Hot Searches
Related keywords
