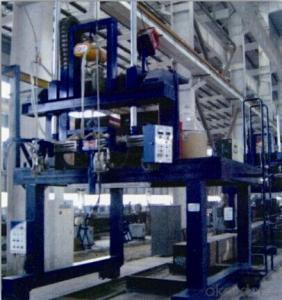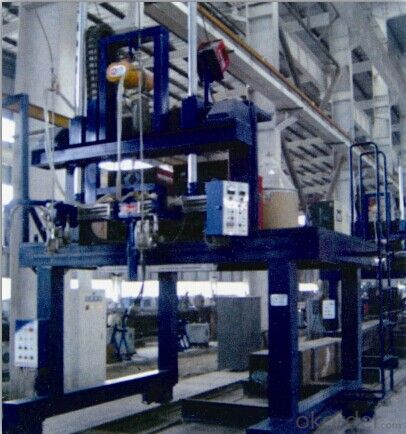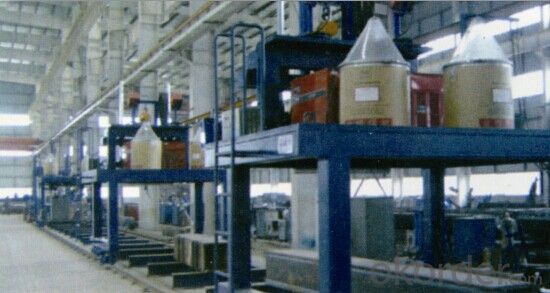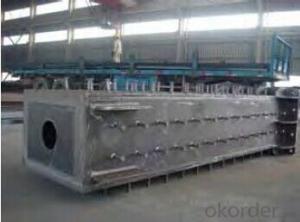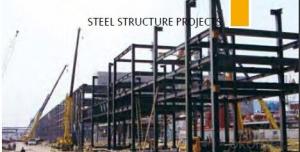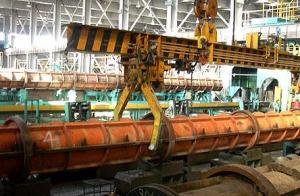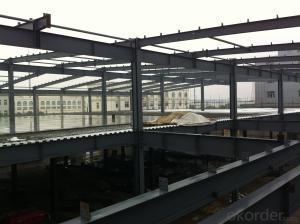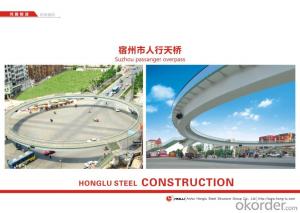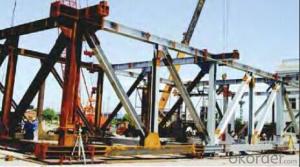High Quality Steel Structure made in China
- Loading Port:
- China Main Port
- Payment Terms:
- TT OR LC
- Min Order Qty:
- -
- Supply Capability:
- -
OKorder Service Pledge
OKorder Financial Service
You Might Also Like
Steel Structure
Description:
1.Length of the welding withnot indication, full welding should be applied
2.Seam without indication is fillet weld, height is 0.75t
3.The cutting angle without indication, radius R=30
4.Cutting angle not specified should be
5.The diameter of the hole for the bolt if not specified, D=22
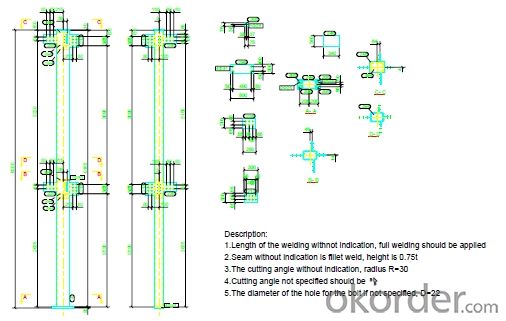
Project Reference:
Area: 17,000m2
Steel Structure Quantity: 2,700ton
Color-Steel Plate Area: 29,670ton
Column Height: 32m
Weight of Per Column: 25ton
Crane Tonnage: 300ton
Total Cost: 25,080,000RMB
Duration: 150days
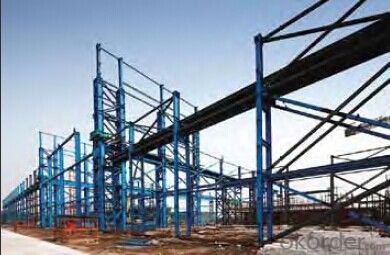
- Q: What are the key considerations in the design of steel structures for hospitality facilities?
- When it comes to designing steel structures for hospitality facilities, there are several important factors that must be taken into consideration. These factors include: 1. Load-bearing capacity: Hospitality facilities, such as hotels, resorts, and restaurants, often have multiple floors and need to accommodate a large number of people. Therefore, the steel structure must be able to support the weight of the building, including people, furniture, and equipment. 2. Structural stability: Steel structures for hospitality facilities need to be designed with a high level of stability to ensure the safety of guests and staff. This involves considering factors such as wind loads, seismic activity, and potential impact from natural disasters. 3. Flexibility and adaptability: Hospitality facilities often undergo changes and renovations to meet the evolving needs and trends of guests. Therefore, the steel structure should be designed to allow for easy modifications and expansions without compromising the overall integrity of the building. 4. Fire resistance: Fire safety is a crucial consideration in hospitality facilities. Steel structures should be designed to meet the required fire resistance standards, including the use of fire-resistant materials and proper insulation to prevent the spread of fire and protect the occupants. 5. Acoustic performance: Hospitality facilities have different spaces that require varying levels of acoustic performance, such as quiet guest rooms and noisy dining areas. The design of the steel structure should take into account sound insulation and absorption techniques to create a comfortable environment for guests. 6. Aesthetic appeal: Hospitality facilities aim to create a welcoming and visually pleasing atmosphere. The steel structure should be designed to seamlessly integrate with the overall architectural concept, allowing for creative and attractive designs while maintaining structural integrity. 7. Sustainability: With increasing environmental concerns, sustainability is an important consideration in the design of steel structures for hospitality facilities. This can include the use of recycled steel, energy-efficient design features, and the incorporation of renewable energy sources, such as solar panels, to minimize the environmental impact of the building. To summarize, the design of steel structures for hospitality facilities should take into account load-bearing capacity, structural stability, flexibility, fire resistance, acoustic performance, aesthetic appeal, and sustainability. By addressing these factors, designers can create safe, functional, and visually appealing spaces that meet the unique requirements of the hospitality industry.
- Q: How are steel structures used in mining and mineral processing facilities?
- Steel structures are extensively used in mining and mineral processing facilities due to their strength, durability, and versatility. These structures are used in various applications throughout mining operations, from the extraction of minerals to their processing and transportation. In mining facilities, steel structures are commonly utilized for the construction of mine shafts, tunnels, and galleries. These structures provide the necessary support and stability required for underground mining operations. Steel beams, columns, and trusses are employed to create sturdy frameworks that can withstand the immense pressure and weight of the overlying rock and soil. Steel is also widely used in the construction of processing plants and equipment in mineral processing facilities. Processing plants are responsible for the extraction, separation, and refining of valuable minerals from mined ore. Steel structures are used to house various machinery, such as crushers, mills, flotation cells, and smelters, which are crucial in the processing of minerals. These structures provide a safe and stable environment for the operation of heavy equipment and ensure the efficiency of the mineral processing operations. Additionally, steel structures are utilized in the transportation and storage of minerals within mining facilities. Conveyor systems, chutes, and hoppers made of steel are commonly used to transport and store bulk materials such as coal, iron ore, and copper concentrate. These structures are designed to withstand the abrasive nature and weight of the materials being transported, ensuring a smooth and efficient flow of minerals throughout the facility. Furthermore, steel structures are employed in the construction of infrastructure and support facilities within mining sites. Buildings such as offices, workshops, laboratories, and warehouses are often made of steel due to its cost-effectiveness, speed of construction, and adaptability. Steel provides a flexible and customizable solution, allowing for the creation of structures that meet specific requirements and can be easily modified or expanded as needed. Overall, steel structures play a vital role in mining and mineral processing facilities by providing the necessary support, durability, and functionality required for these operations. From underground mining to processing plants and infrastructure, steel is the material of choice due to its strength, versatility, and ability to withstand the harsh conditions of the mining industry.
- Q: How are steel structures used in airports and terminals?
- Various purposes in airports and terminals extensively utilize steel structures. The construction of the terminal building itself is one notable application of steel structures. Large open spaces are commonly created using steel frames, allowing for flexible interior layouts and accommodating the high flow of passengers and baggage. Hangars and maintenance facilities at airports also make use of steel structures. These structures provide the necessary strength and durability to house and maintain aircraft. Steel's clear span capabilities allow for column-free spaces, accommodating even the largest commercial aircraft. Boarding bridges, also known as jet bridges or passenger boarding bridges, are frequently constructed using steel. These enclosed walkways connect the terminal building to the aircraft, providing a safe and convenient means for passengers to embark and disembark. Steel structures are well-suited to this purpose due to their high load-bearing capacity and ability to withstand harsh weather conditions. Baggage handling systems in airports also heavily rely on steel structures. These systems efficiently transport passenger luggage throughout the terminal. Steel conveyor systems and support structures create the necessary infrastructure for baggage handling, ensuring the smooth and timely delivery of luggage to and from aircraft. Air traffic control towers, which allow air traffic controllers to monitor and direct air traffic, also utilize steel structures. These structures offer the stability and safety required for elevated positions. In summary, steel structures are crucial in the construction of airports and terminals. They provide the necessary strength, durability, and flexibility to accommodate the high flow of passengers, aircraft, and baggage. Steel structures are indispensable in ensuring the efficient and safe operation of airports and terminals, whether in the terminal building, hangars, boarding bridges, baggage handling systems, or air traffic control towers.
- Q: What is the role of steel fencing in a structure?
- The role of steel fencing in a structure is to provide security, privacy, and boundary delineation. It acts as a physical barrier to prevent unauthorized entry, protect property, and ensure the safety of individuals within the premises. Steel fencing also adds aesthetic value to the structure, enhancing its overall appearance and contributing to its design. Additionally, steel fencing is durable and requires minimal maintenance, making it a reliable and long-lasting choice for securing various types of structures.
- Q: What are the considerations for steel structures in areas with corrosive environments?
- When constructing steel structures in areas with corrosive environments, several considerations need to be taken into account. Firstly, the selection of corrosion-resistant materials is crucial. Stainless steel or galvanized steel, which have protective coatings, are commonly used to prevent corrosion. Secondly, proper surface preparation and coating application techniques should be employed to ensure effective protection against corrosive elements. Regular inspections and maintenance are also necessary to identify and address any signs of corrosion at an early stage. Additionally, the design of the structure should incorporate measures to minimize moisture accumulation and promote efficient water drainage to reduce the risk of corrosion. Overall, a comprehensive understanding of the corrosive environment, appropriate material selection, and diligent maintenance practices are essential considerations for steel structures in corrosive areas.
- Q: How are steel structures used in the construction of agricultural buildings?
- Steel structures are commonly used in the construction of agricultural buildings due to their numerous benefits and advantages. Firstly, steel is a highly durable and strong material, making it ideal for supporting the large spans and heavy loads typically found in agricultural buildings. This allows for the construction of wide open spaces without the need for excessive interior columns or supports, maximizing usable space for housing livestock, storing equipment, or other agricultural activities. Additionally, steel structures are highly resistant to fire, pests, and harsh weather conditions, providing a safe and secure environment for agricultural operations. This is especially crucial in areas prone to extreme weather events such as hurricanes or tornadoes, as steel structures can withstand high winds and minimize damage. Steel structures also offer great flexibility in design and can be easily customized to meet specific agricultural requirements. They can accommodate various building heights, roof pitches, and configurations, allowing for efficient utilization of space and optimal functionality. Moreover, steel buildings are relatively quick to erect, reducing construction time and costs. The longevity of steel structures is another advantage in agricultural settings. Steel is resistant to rot, corrosion, and decay, ensuring that the building will endure for many years with minimal maintenance. This makes it a cost-effective choice for agricultural buildings, as it eliminates the need for frequent repairs or replacement. In conclusion, steel structures play a vital role in the construction of agricultural buildings by providing durability, strength, and flexibility. They offer a safe and secure environment, maximize usable space, and ensure longevity, making them an ideal choice for farmers and agricultural businesses.
- Q: How do steel structures provide resistance against structural instability?
- Steel structures provide resistance against structural instability through several key factors. Firstly, steel is an incredibly strong and durable material. It has a high tensile strength, meaning it can withstand a large amount of tension or pulling forces without deforming or breaking. This property allows steel structures to withstand heavy loads and forces that may otherwise cause instability. Secondly, steel has excellent stiffness and rigidity. It is a very stiff material, meaning it can resist bending and flexing under load. This stiffness helps to maintain the structural integrity of the steel structure and prevents it from deforming or collapsing. Additionally, steel structures are designed and constructed using advanced engineering principles and techniques. Engineers carefully calculate the load-bearing capacity and design the structure to distribute the loads evenly across the entire structure. This ensures that each individual component of the steel structure is properly supported and that no single element is overloaded, reducing the risk of structural instability. Furthermore, steel structures can be designed with redundancy and redundancy measures. This means that even if one component of the structure fails, there are backup elements or redundant systems in place to take over the load and maintain stability. This redundancy adds an extra layer of safety and helps to prevent catastrophic failures. Finally, steel structures are often built with various connections and fastening methods that provide stability and resistance against structural instability. Welding, bolting, and other connection techniques are used to join steel members together securely. These connections are designed to withstand the forces and loads acting on the structure and ensure that the various components remain firmly in place, preventing any potential instability. Overall, steel structures provide resistance against structural instability through their high strength, stiffness, careful engineering design, redundancy measures, and secure connections. These factors work together to ensure the stability and integrity of the structure, even under heavy loads and adverse conditions.
- Q: What are the guidelines for the construction and erection of steel structures?
- The guidelines for the construction and erection of steel structures are crucial for ensuring the safety, integrity, and durability of the finished structures. These guidelines are established by professional organizations, such as the American Institute of Steel Construction (AISC), and are based on industry best practices and relevant building codes and regulations. First and foremost, it is essential to conduct a thorough structural analysis and design of the steel structure. This involves determining the loads and forces the structure will be subjected to, and designing the members and connections to withstand these loads safely. Structural engineers use various mathematical calculations and computer-aided design (CAD) software to ensure the structural integrity of the steel structure. Next, the fabrication and welding of the steel members must adhere to specific guidelines to ensure quality and strength. Fabrication involves cutting, drilling, and shaping the steel components according to the approved design. Welding, which is a critical process in steel construction, must be performed by certified welders using approved welding procedures. The quality and integrity of the welds are vital for the overall strength and stability of the steel structure. During the erection phase, proper planning and coordination are essential. The erection sequence should be carefully planned to ensure the stability and integrity of the structure. It is crucial to follow the detailed erection drawings and instructions provided by the structural engineer or project manager. Adequate supervision and coordination among the construction team are necessary to avoid errors or unsafe conditions during the erection process. Safety is of utmost importance during the construction and erection of steel structures. All workers involved in the process must follow strict safety protocols and wear appropriate personal protective equipment (PPE). Additionally, proper equipment and machinery should be used for lifting and placing the steel components to prevent accidents or damage to the structure. Regular inspections and quality control measures should be implemented throughout the construction and erection process. Inspections help identify any issues or defects that may affect the integrity of the structure. Non-destructive testing techniques, such as ultrasonic testing or magnetic particle inspection, can be used to detect any hidden defects or weaknesses in the steel components. Finally, documentation and record-keeping are crucial for ensuring compliance with regulations and standards. All relevant design calculations, fabrication records, welding certifications, and inspection reports should be properly documented and maintained for future reference. In summary, the guidelines for the construction and erection of steel structures cover various aspects, including structural analysis and design, fabrication and welding, erection planning and coordination, safety protocols, inspections, and documentation. Following these guidelines is vital for ensuring the safety, durability, and quality of steel structures.
- Q: What are the different types of steel sections used in construction?
- There are several different types of steel sections used in construction, including beams, columns, channels, angles, and plates. These sections are commonly used to provide structural support and stability in buildings and other infrastructure projects.
- Q: What are the different types of steel wall systems used in building structures?
- There are several different types of steel wall systems used in building structures. These systems vary based on their construction method, design, and intended use. Some common types include: 1. Steel stud walls: Steel stud walls are one of the most common types of steel wall systems used in building structures. They consist of a framework made of steel studs, which are vertical members, and steel tracks, which are horizontal members. This system is easy to install, lightweight, and provides good structural support. 2. Curtain walls: Curtain walls are non-load-bearing walls that are typically made of steel frames and glass panels. They are used primarily for their aesthetic appeal and to allow natural light into a building. Curtain walls are often found in commercial buildings and high-rise structures. 3. Pre-engineered metal building systems: Pre-engineered metal building systems are complete building packages that are designed and fabricated off-site. These systems consist of steel frames, wall panels, and roof panels that are pre-cut and pre-drilled for easy assembly. They are commonly used for industrial, commercial, and agricultural buildings. 4. Insulated metal panels: Insulated metal panels (IMPs) are composite panels that consist of a rigid foam insulation core sandwiched between two steel skins. These panels provide excellent thermal and sound insulation properties, making them suitable for applications where energy efficiency is a priority, such as in cold storage facilities or temperature-controlled environments. 5. Steel-reinforced concrete walls: Steel-reinforced concrete walls are a combination of steel and concrete, where steel bars or mesh are embedded within the concrete to provide additional strength and stability. This type of wall system is commonly used in high-rise buildings, bridges, and other structures where load-bearing capacity is crucial. These are just a few examples of the different types of steel wall systems used in building structures. The choice of system depends on factors such as the building's purpose, design requirements, structural needs, and budget constraints.
Send your message to us
High Quality Steel Structure made in China
- Loading Port:
- China Main Port
- Payment Terms:
- TT OR LC
- Min Order Qty:
- -
- Supply Capability:
- -
OKorder Service Pledge
OKorder Financial Service
Similar products
Hot products
Hot Searches
Related keywords
