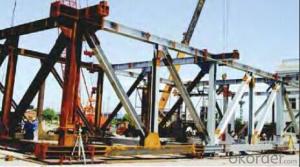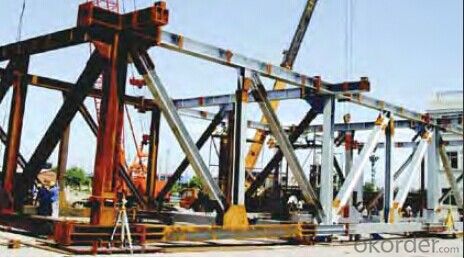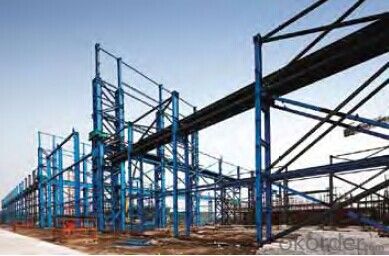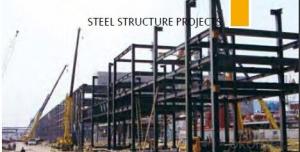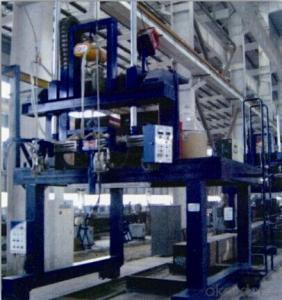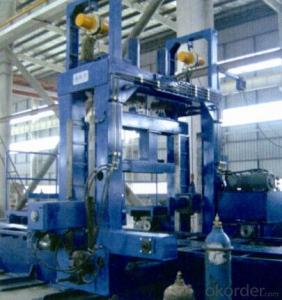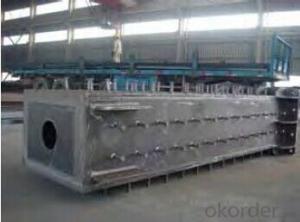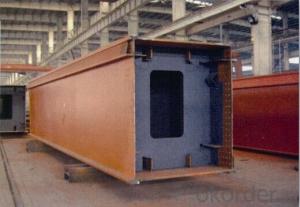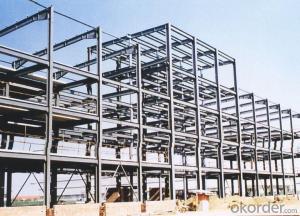High-end Steel Work made in China
- Loading Port:
- China Main Port
- Payment Terms:
- TT OR LC
- Min Order Qty:
- -
- Supply Capability:
- -
OKorder Service Pledge
OKorder Financial Service
You Might Also Like
Steel Structure
Description:
1.Length of the welding withnot indication, full welding should be applied
2.Seam without indication is fillet weld, height is 0.75t
3.The cutting angle without indication, radius R=30
4.Cutting angle not specified should be
5.The diameter of the hole for the bolt if not specified, D=22
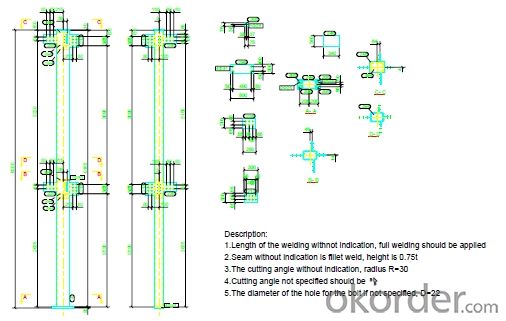
Project Reference:
Area: 17,000m2
Steel Structure Quantity: 2,700ton
Color-Steel Plate Area: 29,670ton
Column Height: 32m
Weight of Per Column: 25ton
Crane Tonnage: 300ton
Total Cost: 25,080,000RMB
Duration: 150days
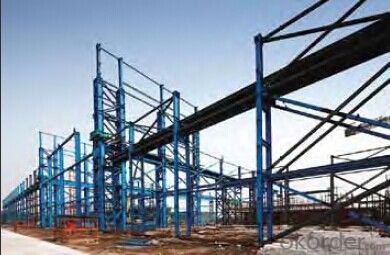
- Q: How are steel structures designed for research and development facilities?
- Steel structures for research and development facilities are designed using a combination of engineering principles and specific requirements of the facility. The design process involves considering factors such as load capacity, flexibility, durability, and safety. Engineers utilize computer-aided design software to create 3D models, analyze structural components, and simulate various scenarios to ensure optimal performance. Additionally, they collaborate with architects, scientists, and facility planners to incorporate specific needs like lab space, specialized equipment, and utility requirements into the design. The goal is to create a steel structure that meets the unique demands of research and development facilities while providing a safe and efficient working environment for scientists and researchers.
- Q: What are the advantages of using steel structures in the automotive industry?
- There are several advantages of using steel structures in the automotive industry. Firstly, steel offers exceptional strength and durability, ensuring the safety of passengers in case of accidents. It provides high impact resistance, making it ideal for withstanding collisions. Secondly, steel is lightweight compared to other materials like aluminum, which helps improve fuel efficiency and reduces emissions. Additionally, steel is cost-effective and readily available, making it a cost-efficient choice for mass production. Lastly, steel structures offer excellent corrosion resistance, increasing the lifespan of vehicles and reducing maintenance costs. Overall, steel structures contribute to the overall performance, safety, and longevity of automobiles in the automotive industry.
- Q: How do steel structures contribute to the overall cost-effectiveness of a building?
- Steel structures contribute to the overall cost-effectiveness of a building in several ways. Firstly, steel is a highly durable material with a long lifespan, which reduces the need for frequent repairs or replacements, saving money in the long run. Additionally, steel structures are easy and quick to construct, reducing labor costs and minimizing the overall construction time. Moreover, steel is a lightweight material, enabling smaller foundations and reducing the amount of excavation required, leading to cost savings. Lastly, steel is a recyclable material, making it environmentally friendly and potentially reducing disposal costs at the end of a building's life cycle.
- Q: How are steel structures designed to be resistant to corrosion in industrial settings?
- Various methods are employed to ensure that steel structures in industrial settings remain resistant to corrosion. Among these methods, the use of protective coatings is one of the most common. These coatings serve as a barrier between the steel surface and its surroundings, preventing corrosive substances from directly contacting the metal. Examples of protective coatings include paint, epoxy, and galvanizing. Paint coatings are frequently used as the primary defense against corrosion. They create a protective layer that seals the steel surface, preventing moisture and chemicals from reaching the metal. On the other hand, epoxy coatings are more durable and better equipped to withstand harsh industrial environments, making them suitable for such settings. Another effective method of corrosion protection is galvanizing. This involves coating the steel with a layer of zinc, which acts as a sacrificial anode. When exposed to corrosive substances, the zinc layer corrodes instead of the steel, thus safeguarding it. Galvanizing is particularly beneficial in environments with high humidity or exposure to saltwater. In addition to protective coatings, steel structures can be designed with features that minimize the risk of corrosion. Incorporating proper drainage systems, for example, prevents water accumulation on the steel surfaces, thereby reducing the likelihood of corrosion caused by prolonged exposure to moisture. Regular maintenance and inspection are crucial to maintaining the long-term corrosion resistance of steel structures in industrial settings. This includes routine cleaning, inspecting coatings for damage or wear, and promptly repairing any defects or damages. By adhering to these practices, steel structures can preserve their integrity and corrosion resistance, ensuring their longevity in harsh industrial environments.
- Q: How is steel used in bridges?
- Steel is widely used in the construction of bridges due to its exceptional strength and durability. It is a versatile material that can be shaped and welded into various structural components, making it ideal for supporting heavy loads. Steel is used in bridges in several ways: 1. Structural Frames: Steel is commonly used to create the main framework of a bridge, including the support beams, columns, and trusses. These components provide the necessary strength and stability to withstand the weight of vehicles, pedestrians, and other loads that the bridge may encounter. 2. Bridge Deck: Steel is also used in the construction of bridge decks, which are the surfaces that vehicles and pedestrians travel on. Steel plates or grating are often laid on top of the structural framework to create a stable and durable surface. These decks can be designed with various types of protective coatings to prevent corrosion and enhance longevity. 3. Suspension and Cable-Stayed Bridges: Steel is a crucial element in the construction of suspension and cable-stayed bridges. These types of bridges utilize steel cables and suspenders to support the deck, allowing for longer spans and more flexibility in design. The strength and flexibility of steel make it an ideal material for these types of bridge structures. 4. Expansion Joints: Steel expansion joints are used to accommodate the thermal expansion and contraction of bridges caused by temperature fluctuations. These joints allow the bridge to expand and contract without causing damage or structural failure. 5. Reinforcement: Steel reinforcement bars, also known as rebar, are often used in concrete components of bridges to enhance their strength and prevent cracking or crumbling. The steel reinforcement helps to distribute loads evenly and increase the overall resilience of the bridge. Overall, steel's high strength-to-weight ratio, durability, and versatility make it an essential material in bridge construction. Its use in various bridge components ensures the structural integrity and longevity of bridges, allowing them to safely support heavy loads and endure the test of time.
- Q: How are steel structures designed for wind-induced noise control?
- Steel structures can be designed for wind-induced noise control through a variety of measures. One approach is to incorporate aerodynamic features into the design of the structure. For example, rounded edges and streamlined shapes can help reduce the generation of turbulence and mitigate wind-induced noise. By minimizing the flow separation and vortices that can lead to increased noise, these design features can significantly reduce the overall noise levels produced by the structure. Another method is to incorporate damping mechanisms within the steel structure. This can involve the use of dampers or vibration control devices that dissipate the energy generated by wind-induced vibrations. These dampers can be strategically placed at key locations to absorb and dissipate the energy, thus reducing the noise generated by the structure. In addition to these design features, it is also important to consider the materials used in the construction of the steel structure. Selecting materials with good acoustic properties can help minimize the transmission of noise. For example, incorporating sound-absorbing materials or using materials with high sound insulation properties can significantly reduce the noise levels generated by wind-induced vibrations. Furthermore, computer simulations and wind tunnel testing can be employed to analyze the aerodynamic behavior of the steel structure and identify potential noise sources. This allows engineers to make modifications to the design, such as adjusting the shape or orientation of certain components, to minimize noise generation. Overall, the design of steel structures for wind-induced noise control involves a combination of aerodynamic features, damping mechanisms, material selection, and thorough analysis through simulations and testing. By implementing these measures, engineers can effectively reduce the noise levels produced by steel structures in response to wind loads.
- Q: How are steel structures designed for bridges and infrastructure projects?
- Steel structures for bridges and infrastructure projects are designed through a rigorous process that involves careful analysis, extensive calculations, and adherence to various design codes and standards. Designers consider factors such as the intended use, load requirements, environmental conditions, and site-specific constraints. They employ computer-aided design (CAD) software and advanced engineering techniques to determine the ideal dimensions, material specifications, and structural configurations. The design also considers factors like stability, durability, and safety to ensure that the steel structures can withstand the anticipated loads and last for their intended lifespan.
- Q: How are steel structures designed for manufacturing facilities?
- Steel structures for manufacturing facilities are designed to be strong, durable, and efficient. The design process typically involves considering factors such as the type of manufacturing process, equipment and machinery requirements, load-bearing capacity, safety regulations, and space utilization. Additionally, considerations are given to factors such as expansion needs, flexibility, accessibility, and cost-effectiveness. Overall, the aim is to create a well-designed steel structure that can support the manufacturing operations effectively and efficiently.
- Q: How are steel structures designed for cold storage facilities?
- Steel structures for cold storage facilities are designed with specific considerations to ensure the preservation of low temperatures and efficient storage. The design typically incorporates insulation materials, such as polyurethane panels, to minimize heat transfer. Additionally, the structures are engineered to withstand heavy loads, including refrigeration units and storage racks, while maintaining structural integrity. The design also includes proper ventilation systems to manage humidity levels and prevent condensation. Overall, the design of steel structures for cold storage facilities prioritizes thermal performance, durability, and optimal storage conditions.
- Q: How are steel structures used in HVAC systems?
- HVAC systems rely on steel structures due to their strength, durability, and versatility. These structures serve as a framework, supporting different components and guaranteeing stability and efficiency. Air handling units (AHUs) are a common example of steel structures in HVAC systems. AHUs are large enclosures containing fans, filters, coils, and dampers. These components are mounted on steel frames, providing structural support and ensuring stability and integrity, even under vibrations and airflow pressures. Ductwork installation also utilizes steel structures in HVAC systems. Ducts distribute conditioned air throughout a building, and steel ductwork offers a rigid and durable conduit, ensuring efficient operation and precise air delivery. Steel ducts can be customized to fit specific building layouts and easily modified or expanded as required. Furthermore, steel structures are integral to the installation of rooftop HVAC units, commonly found in commercial buildings. These units cool or heat large spaces, and steel platforms and support structures securely mount them, guaranteeing stability and protection against potential wind or vibration damage. In conclusion, steel structures are crucial in HVAC systems as they provide essential support and stability for various components. Whether in air handling units, ductwork, or rooftop units, steel structures ensure the efficient and dependable operation of HVAC systems in buildings.
Send your message to us
High-end Steel Work made in China
- Loading Port:
- China Main Port
- Payment Terms:
- TT OR LC
- Min Order Qty:
- -
- Supply Capability:
- -
OKorder Service Pledge
OKorder Financial Service
Similar products
Hot products
Hot Searches
Related keywords
