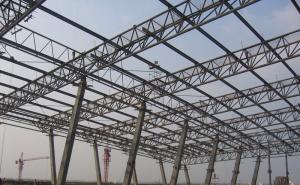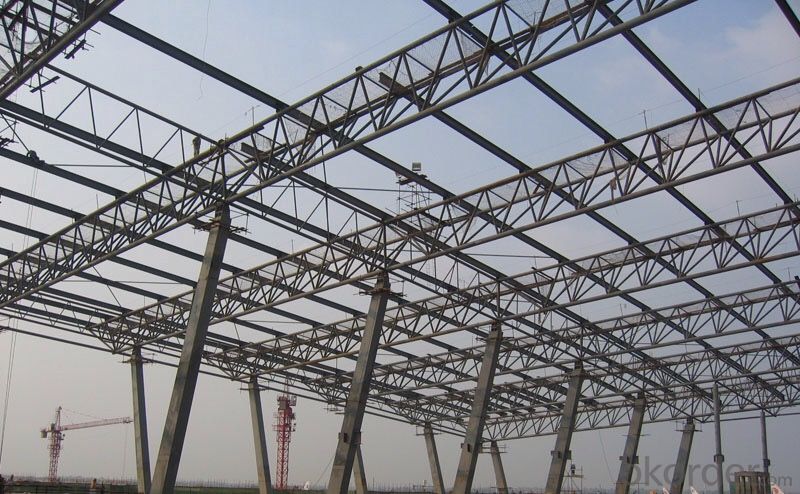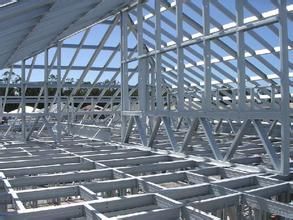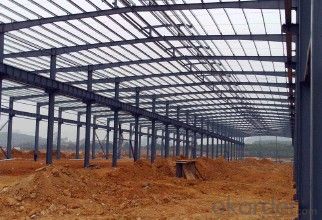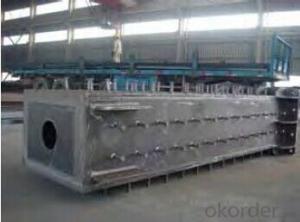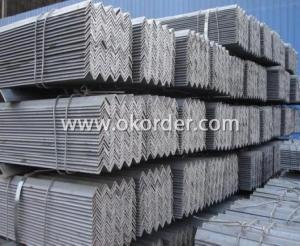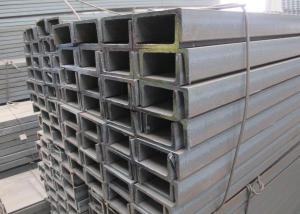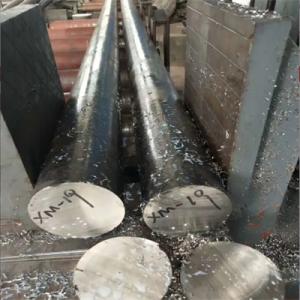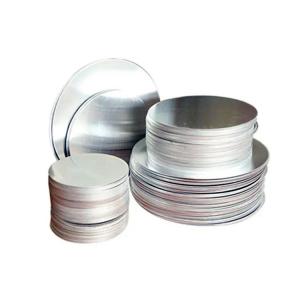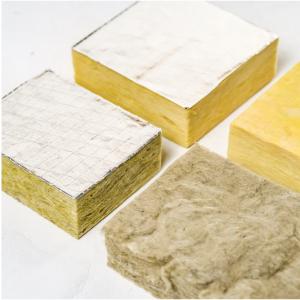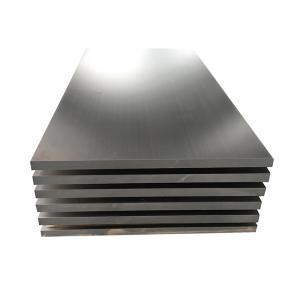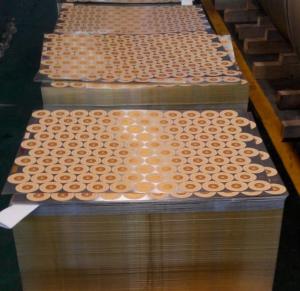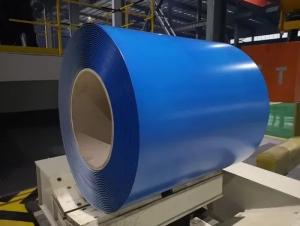Rigid Steel Structures - High Quality Steel Structure Workshop Warehouse
- Loading Port:
- China Main Port
- Payment Terms:
- TT or LC
- Min Order Qty:
- -
- Supply Capability:
- -
OKorder Service Pledge
OKorder Financial Service
You Might Also Like
OKorder is offering Steel Structure Workshop Warehouse With High Qualityat great prices with worldwide shipping. Our supplier is a world-class manufacturer of steel, with our products utilized the world over. OKorder annually supplies products to European, North American and Asian markets. We provide quotations within 24 hours of receiving an inquiry and guarantee competitive prices.
Product Applications:
Steel Structure Workshop Warehouse With High Quality are ideal for structural applications and are widely used in the construction of buildings and bridges, and the manufacturing, petrochemical, and transportation industries.
Product Advantages:
Steel Structure Workshop Warehouse With High Qualityare durable, strong, and resist corrosion.
Main Product Features:
· Premium quality
· Prompt delivery & seaworthy packing (30 days after receiving deposit)
· Corrosion resistance
· Professional Service
· Competitive pricing
Product Specifications:
Project: Jinan west railway station
Position: The Beijing-Shanghai high speed railway (Jinan)
Steel dosage: 5000MTs
Structure type: Box, tube, bending and twisting, transverse connection
1. GB standard material
2. High Structural safety and reliability
3. The production can reach GB/JIS/ISO/ASME standard
Packaging & Delivery of steel structure
1. According to the project design and the component size, usually the main component parts are nude packing and shipped by bulk vessel. And the small parts are packed in box or suitable packages and shipped by containers.
2. This will be communicated and negotiated with buyer according to the design.
Engineering Design Software of steel structure
Tekla Structure \ AUTO CAD \ PKPM software etc
⊙Complex spatial structure project detailed design
⊙Construct 3D-model and structure analysis. ensure the accuracy of the workshop drawings
⊙Steel structure detail ,project management, automatic Shop Drawing, BOM table automatic generation system.
⊙Control the whole structure design process, we can obtain higher efficiency and better results
Technical support of steel structure
Production Flow of steel structure/steel frame
Material preparation—cutting—fitting up—welding—component correction—rust removal—paint coating—packing—to storage and transportation (each process has the relevant inspection)
FAQ:
Q1: Why buy Materials & Equipment from OKorder.com?
A1: All products offered byOKorder.com are carefully selected from China's most reliable manufacturing enterprises. Through its ISO certifications, OKorder.com adheres to the highest standards and a commitment to supply chain safety and customer satisfaction.
Q2: How do we guarantee the quality of our products?
A2: We have established an advanced quality management system which conducts strict quality tests at every step, from raw materials to the final product. At the same time, we provide extensive follow-up service assurances as required.
Q3: Can stainless steel rust?
A3: Stainless does not "rust" as you think of regular steel rusting with a red oxide on the surface that flakes off. If you see red rust it is probably due to some iron particles that have contaminated the surface of the stainless steel and it is these iron particles that are rusting. Look at the source of the rusting and see if you can remove it from the surface.
Images:
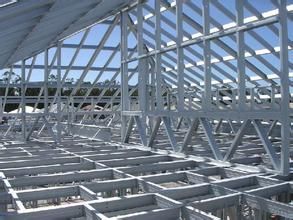
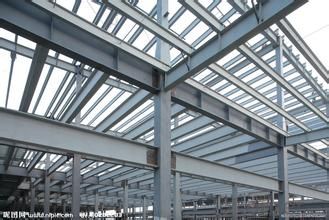
- Q:What is the purpose of steel trusses in structures?
- The purpose of steel trusses in structures is to provide structural support and stability, distributing the weight of the building evenly across the framework. By using steel trusses, architects and engineers can create large open spaces without the need for excessive interior columns, allowing for more flexibility in design and maximizing usable space. Steel trusses also offer durability, strength, and resistance to various environmental factors, making them ideal for constructing bridges, roofs, industrial buildings, and other large structures.
- Q:What are the common design considerations for steel staircases?
- There are several common design considerations for steel staircases that designers and architects need to take into account to ensure optimal functionality, safety, and aesthetic appeal. Some of these considerations include: 1. Structural stability: Steel staircases need to be designed to provide sufficient structural stability and support the weight of individuals using the stairs. The design should include appropriate calculations for the load-bearing capacity of the steel structure. 2. Building codes and regulations: Designers must adhere to local building codes and regulations governing staircases, including requirements for riser height, tread depth, handrail height, and other safety measures. Compliance with these regulations is essential to ensure the safety of users. 3. Ergonomics and user comfort: The design of steel staircases should prioritize user comfort and ergonomics. Factors such as the angle of inclination, step dimensions, and handrail placement need to be carefully considered to provide a comfortable and safe experience for users. 4. Slip resistance: Steps and landing surfaces should be designed to offer adequate slip resistance, especially in areas where there may be moisture or other potential slip hazards. This can be achieved through the use of non-slip materials or surface treatments. 5. Accessibility: Designers should consider accessibility requirements to ensure that the staircase can be easily used by individuals with disabilities or limited mobility. This may involve incorporating features such as handrails, ramps, or lifts. 6. Durability and maintenance: Steel staircases need to be designed to withstand regular use and potential environmental factors such as corrosion, humidity, or extreme temperatures. Proper coatings or finishes can be used to protect the steel from these elements and reduce maintenance requirements. 7. Aesthetics: While functionality and safety are paramount, the aesthetic appeal of steel staircases should not be overlooked. Designers can incorporate various finishes, colors, and materials to create visually pleasing staircases that complement the overall design of the space. In summary, when designing steel staircases, considerations such as structural stability, compliance with building codes, user comfort, slip resistance, accessibility, durability, and aesthetics should all be taken into account to create a safe and visually appealing staircase that meets the needs of its users.
- Q:What are the considerations for designing steel structures with architectural aesthetics in mind?
- When designing steel structures with architectural aesthetics in mind, there are several considerations that need to be taken into account. Firstly, the overall form and shape of the structure should align with the desired aesthetic goals, whether it is sleek and modern or ornate and traditional. Secondly, the selection of materials and finishes is crucial to achieve the desired visual appeal while also ensuring durability and longevity. Careful attention should be paid to the integration of various architectural elements, such as windows, doors, and façade details, to harmonize with the steel structure. Additionally, the structural design should accommodate for any unique architectural features or spatial requirements, such as open floor plans or large spans. Lastly, the overall integration of the steel structure within its surrounding environment, including landscaping and site-specific factors, should be considered to create a cohesive and visually pleasing design.
- Q:How does the design of steel structures differ for industrial applications?
- The design of steel structures for industrial applications differs in several key aspects compared to other types of structures. The primary focus is on the strength, durability, and functionality required to meet the specific demands of industrial environments. One of the main differences is the larger scale and heavier loads that industrial structures need to support. Industrial facilities often house heavy machinery, equipment, and materials, which exert significant loads on the structure. Therefore, the design of steel structures for industrial applications must account for these loads and ensure that the structure can withstand them without any compromise in its integrity. Another crucial factor in the design of steel structures for industrial applications is the consideration of dynamic loads and vibrations. Industrial facilities often involve the operation of heavy machinery, which can generate vibrations and dynamic forces that need to be absorbed by the structure. The design must incorporate measures to mitigate these vibrations and ensure the overall stability and safety of the structure. Moreover, the design of steel structures for industrial applications must also address the specific needs of the industry in terms of functionality and practicality. Industrial facilities typically require large open spaces, high ceilings, and wide column spacing to accommodate storage, production lines, and large machinery. The design must provide flexibility for layout changes and expansion, ensuring that the structure can adapt to evolving industrial needs. Additionally, industrial environments often expose steel structures to harsh conditions such as extreme temperatures, corrosive substances, and potential impact from heavy objects. Therefore, the design must incorporate protective measures such as specialized coatings and materials that can withstand these conditions and prevent corrosion or other forms of deterioration. Lastly, the design of steel structures for industrial applications must also consider the economic aspect. Industrial facilities are long-term investments, and the design should optimize material usage, construction costs, and maintenance requirements while ensuring the required structural integrity and functionality. In summary, the design of steel structures for industrial applications differs by focusing on strength, durability, functionality, and practicality. It must account for larger scale and heavier loads, address dynamic loads and vibrations, provide flexibility for layout changes, protect against harsh conditions, and optimize economic considerations.
- Q:How are steel structures designed for resisting soil movements and settlements?
- Various methods and techniques are utilized in the design of steel structures to withstand soil movements and settlements. A primary concern during the design process is the establishment of a strong and stable foundation capable of withstanding anticipated soil movements. Initially, engineers analyze the soil conditions at the site to determine the most suitable foundation type. Factors such as soil type, bearing capacity, and potential settlement are taken into consideration to select an appropriate foundation system. Common foundation types for steel structures include shallow foundations, like spread footings and mat foundations, as well as deep foundations, such as piles or drilled shafts. To mitigate the effects of soil movements and settlements, engineers can incorporate measures such as reinforcing the foundation, using flexible joints or connections in the steel structure, and implementing ground improvement techniques. Regarding foundation reinforcement, engineers may add steel reinforcement bars or beams to increase load-bearing capacity and resistance to settlement. This reinforcement helps distribute loads evenly and prevents excessive settlement or differential movements that could compromise the structure's stability. Flexible joints or connections are another method for accommodating soil movements. These connections allow for some flexibility and movement between structural elements, minimizing the impact of soil settlements. The use of expansion joints or sliding connections in steel structures permits relative movement between different sections of the structure, reducing the risk of damage caused by soil movements. In certain cases, ground improvement techniques can be employed to enhance the soil's properties and reduce settlement. Techniques like soil stabilization, compaction, or the application of geosynthetics can improve the soil's strength, stability, and drainage characteristics. Consequently, these techniques help minimize potential soil movements and settlements that could affect the steel structure. Overall, the design of steel structures to resist soil movements and settlements necessitates a comprehensive understanding of the soil conditions, careful consideration of foundation design, and the incorporation of appropriate reinforcement and flexibility measures. By implementing these techniques, engineers can ensure that steel structures can effectively and safely resist the forces associated with soil movements and settlements.
- Q:How are steel structures designed and constructed to meet energy performance standards?
- Energy performance standards are met by designing and constructing steel structures in a specific manner. Various factors, such as insulation, air leakage, and solar gain, are taken into account during the design process. To start, ensuring proper insulation is crucial in steel structures to minimize heat transfer between the interior and exterior. Carefully selecting and installing insulation materials allows for optimal thermal resistance, reducing the energy required for heating or cooling. Insulation also helps prevent condensation and moisture-related issues, which can impact both energy efficiency and structural integrity. Air leakage, which causes significant energy losses, is also minimized in the design of steel structures. Special attention is given to constructing air barriers that seal the building envelope and prevent outside air infiltration. This not only reduces energy consumption for heating and cooling but also enhances indoor air quality by preventing the entry of pollutants and allergens. Solar gain and natural lighting are also considered in the orientation and design of steel structures. By strategically placing windows and utilizing shading devices, the design maximizes natural daylight and minimizes excessive heat gain in warmer months. This decreases the reliance on artificial lighting and cooling systems, leading to improved energy efficiency. During construction, advanced fabrication techniques are employed to ensure tight tolerances, high-quality connections, and minimal thermal bridging in steel structures. This precision construction minimizes energy losses caused by air infiltration and heat transfer through the building envelope. Furthermore, energy-efficient systems and equipment, such as energy recovery ventilation, high-efficiency HVAC systems, and LED lighting, are often integrated into steel structures to further enhance energy performance. These systems are carefully incorporated into the design and construction process, considering factors like load-bearing capacity, space optimization, and ease of maintenance. In conclusion, steel structures are designed and constructed with a focus on energy performance standards, utilizing insulation, air sealing, solar gain management, and efficient systems. By considering these factors throughout the design and construction process, steel structures can meet and even surpass energy performance standards, resulting in sustainable and energy-efficient buildings.
- Q:How do steel structures compare to timber structures in terms of cost?
- Steel structures generally have a higher upfront cost compared to timber structures. This is primarily due to the higher cost of raw materials and the complexity involved in manufacturing and erecting steel structures. However, steel structures offer significant long-term cost savings and benefits. Steel has a longer lifespan and requires less maintenance compared to timber, which reduces ongoing costs. Steel structures are also more resistant to natural disasters such as fire, earthquakes, and pests, which can result in insurance savings. Additionally, steel structures can be easily modified or expanded, allowing for future flexibility and reducing the need for costly renovations or rebuilding. Moreover, steel structures often have higher energy efficiency and insulation capabilities, leading to reduced heating and cooling costs over time. Steel is also a sustainable and environmentally friendly material, which can result in tax incentives and savings in the long run. It is important to consider the specific project requirements and factors such as size, location, design, and intended use when comparing the cost of steel and timber structures. While steel structures may have a higher initial cost, the long-term benefits often outweigh the upfront investment.
- Q:How are steel structures designed for mining and extraction facilities?
- Steel structures for mining and extraction facilities are designed using a combination of engineering principles and specific industry requirements. These structures are designed to withstand the harsh operating conditions, heavy loads, and potential hazards associated with mining and extraction operations. Factors such as site location, geological conditions, equipment requirements, and safety regulations are taken into account during the design process. The design involves careful analysis and calculations to ensure the structural integrity, stability, and durability of the steel structures to support the safe and efficient operation of mining and extraction facilities.
- Q:What are the considerations for steel structures in areas with high wind speeds?
- Some considerations for steel structures in areas with high wind speeds include the design of the structure to withstand the wind forces, selection of appropriate materials and components, proper anchoring and bracing techniques, and adherence to local building codes and regulations. Additionally, the construction process should involve careful installation and inspection to ensure the integrity and stability of the steel structure in high winds.
- Q:How are steel structures used in the construction of cinemas?
- Due to their strength, durability, and versatility, steel structures are commonly employed in the construction of cinemas. Steel proves to be an excellent material for constructing spacious cinema auditoriums, as it can handle heavy loads and span long distances without the need for obstructive columns or supports that might impede the view of the screen. The cinema building's skeleton is often formed using steel frames, which create a robust and stable structure capable of withstanding external forces like wind and earthquakes. The steel beams and columns are meticulously designed and engineered to ensure that the roof, walls, and other components can be safely supported. Not only is steel utilized in the main structure, but it also finds its way into various other cinema elements. For instance, steel is frequently employed in the framing of cinema screens, providing a rigid and stable surface for movie projection. Additionally, steel is used in constructing staircases, balconies, handrails, and other architectural features within the cinema. Furthermore, steel is an environmentally friendly and sustainable choice for cinema construction. As a recyclable material, steel aids in reducing the building's overall carbon footprint. Moreover, steel structures can be prefabricated off-site, thereby reducing construction time and minimizing disruption to the surrounding area. In conclusion, the construction of cinemas heavily relies on steel structures, which provide a sturdy, long-lasting, and adaptable framework that can cater to the unique requirements of these entertainment venues.
1. Manufacturer Overview |
|
|---|---|
| Location | |
| Year Established | |
| Annual Output Value | |
| Main Markets | |
| Company Certifications | |
2. Manufacturer Certificates |
|
|---|---|
| a) Certification Name | |
| Range | |
| Reference | |
| Validity Period | |
3. Manufacturer Capability |
|
|---|---|
| a)Trade Capacity | |
| Nearest Port | |
| Export Percentage | |
| No.of Employees in Trade Department | |
| Language Spoken: | |
| b)Factory Information | |
| Factory Size: | |
| No. of Production Lines | |
| Contract Manufacturing | |
| Product Price Range | |
Send your message to us
Rigid Steel Structures - High Quality Steel Structure Workshop Warehouse
- Loading Port:
- China Main Port
- Payment Terms:
- TT or LC
- Min Order Qty:
- -
- Supply Capability:
- -
OKorder Service Pledge
OKorder Financial Service
Similar products
New products
Hot products
Hot Searches
Related keywords
