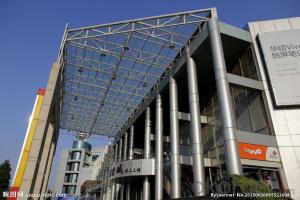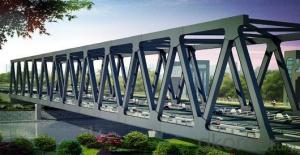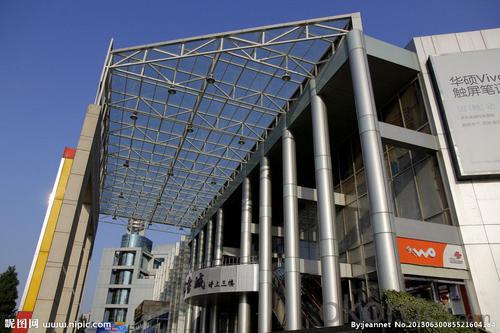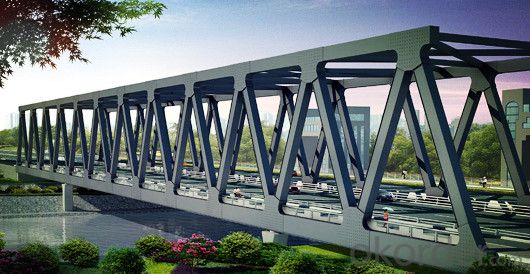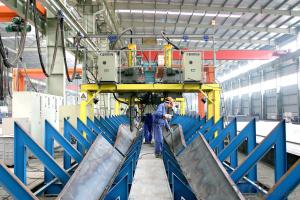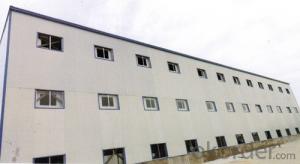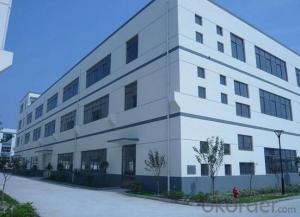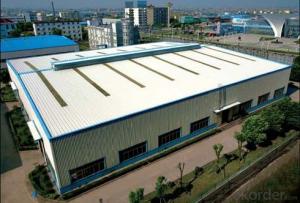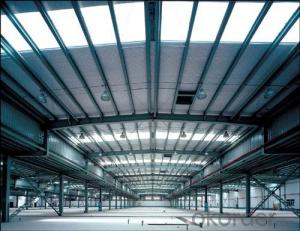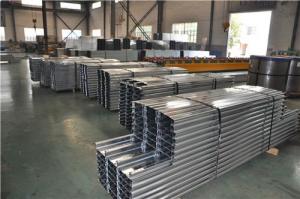Prefabricated Industrial Steel Structure Building
- Loading Port:
- Shanghai
- Payment Terms:
- TT OR LC
- Min Order Qty:
- 100 m.t.
- Supply Capability:
- 10000 m.t./month
OKorder Service Pledge
OKorder Financial Service
You Might Also Like
Prefabricated Industrial Steel Structure Building
1.Structure of Prefabricated Industrial Steel Structure Building
The Prefabricated Industrial Steel Struacture building is one of the normal industrial building nowadays.Which is more and more populare in the industiral area.Its components are manufactuered by the steel material in the factory and prefabricated before entering the site,so the installation is very fast and easy.
2.Main Features of Prefabricated Industrial Steel Structure Building
•Shorter Construction Period
•Safer to Build
•Cost is Lower
•Envirommental
•Stronger especially on resisting the earthquake
3. Prefabricated Industrial Steel Structure Building
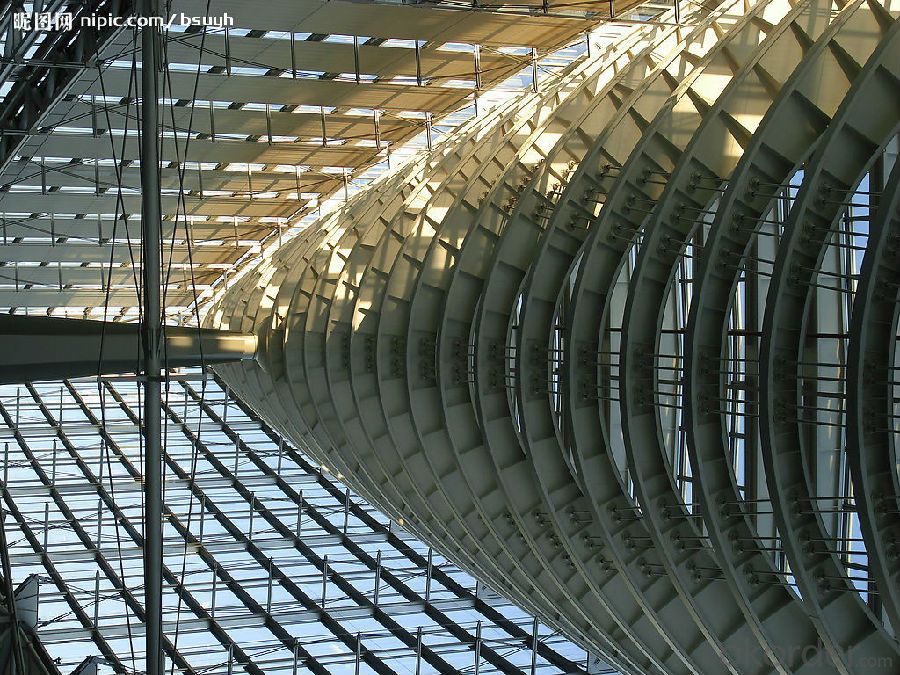
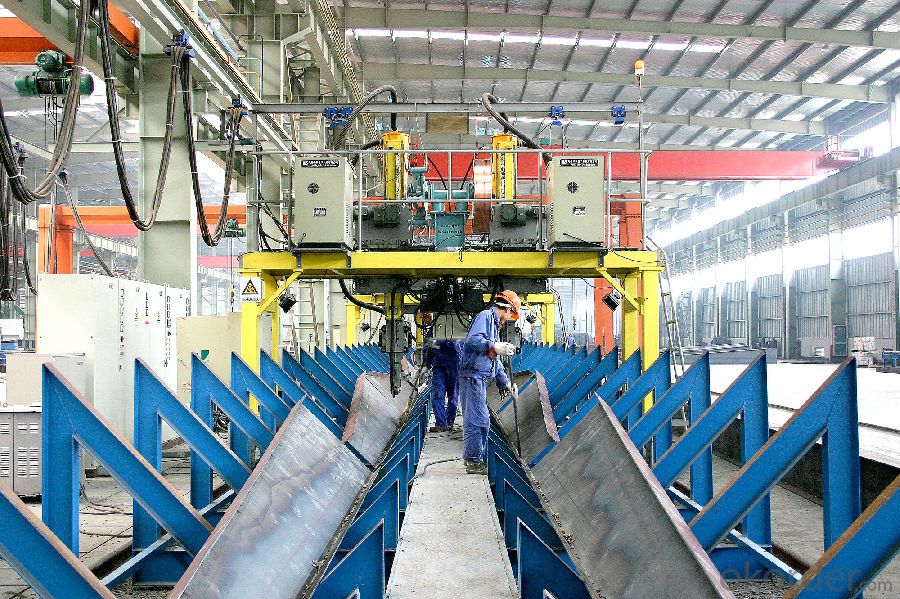
4. Prefabricated Industrial Steel Structure Building Specification
Design&Engineering Service, Steel Building,Space Frames, Portable Cabins, Tubular Steel Structures,basic building elements(built-up welded H-section , hot-rolled H-section, channel, steel column, steel beam),standard frames, secondary framing, roof & wall materials, Tempcon (sandwich) panels
--------------------------------------------------------------------------------------------------------
Project Scope:
industrial plant/workshop/warehouse/factores, airport terminal, highrise building, bridge, commercial center, exhibition hall, stadium and the like
--------------------------------------------------------------------------------------------------------
Certificate:
ISO9001:2000 ; ISO14001:2004 and OHSAS18000
--------------------------------------------------------------------------------------------------------
Engineering Design Software:
AutoCAD,PKPM,MTS,3D3S, Tarch, Tekla Structures(Xsteel)V12.0.etc
------------------------------------------------------------------------------------------------------
5.FAQ of Prefabricated Industrial Steel Structure Building
We have organized several common questions for our clients,may help you sincerely:
①How about your company?
A world class manufacturer & supplier of castings forging in carbon steel and alloy steel,which is one of the largest scale profeesional investment casting production bases in China, consisting of both casting foundry forging and machining factory. Annually more than 8000 tons Precision casting and forging parts are exported to markets in Europe,America and Japan. OEM casting and forging service available according to customer’s requirements.
②How you guarantee the quality of the products?
We have established the international advanced quality management system.
Every link from raw material to final product we have strict quality test.We resolutely put an end to unqualified produ-cts flowing into the market. At the same time, we will provide necessary follow-up service assurance.
③How could I get more discount?
Once you cooperate with CNBM, you will enter our customers managing systerm and then we will analysis your credit and the future space we could cooperate. If your credit on the contract keeping is better, your quantity and amount of the contract is is bigger, we will give you better price.
- Q: What are the different types of steel cladding and facade systems used in buildings?
- There are several different types of steel cladding and facade systems that are commonly used in buildings. These systems are chosen based on factors such as the building's design, aesthetics, durability, and budget. Here are some of the most common types: 1. Steel Panels: Steel panels are one of the most popular choices for cladding and facade systems. They are available in various shapes, sizes, and finishes, allowing for a wide range of design possibilities. Steel panels are durable, low maintenance, and can be easily installed. 2. Steel Mesh: Steel mesh cladding is a versatile system that can be used to create unique and visually appealing facades. It consists of a grid of steel wires or bars that are woven or welded together. Steel mesh offers transparency, allowing for natural light and ventilation while providing a modern and industrial aesthetic. 3. Corrugated Steel Sheets: Corrugated steel sheets are commonly used for cladding and facade systems in industrial and agricultural buildings. They are lightweight, cost-effective, and provide excellent strength and durability. Corrugated steel sheets are available in different profiles and can be coated with various finishes for enhanced aesthetics. 4. Perforated Steel Panels: Perforated steel panels are widely used for both cladding and facade systems. They are designed with small holes or patterns that allow for ventilation and light transmission while maintaining privacy and security. Perforated steel panels can be customized to create unique and intricate designs. 5. Stainless Steel Cladding: Stainless steel cladding offers a high-end and sleek appearance to buildings. It is highly durable, corrosion-resistant, and requires minimal maintenance. Stainless steel cladding is often used in commercial and high-end residential buildings to achieve a modern and luxurious aesthetic. 6. Standing Seam Systems: Standing seam systems are a popular choice for roof and wall cladding. They consist of interlocking metal panels that create a continuous seam, providing excellent weather resistance and durability. Standing seam systems can be made from various metals, including steel, aluminum, and copper, offering a wide range of design options. 7. Composite Panels: Composite panels are a combination of steel and other materials, such as aluminum or fiberglass, bonded together to create a lightweight and highly insulating cladding system. These panels offer excellent thermal performance, fire resistance, and are available in a variety of finishes and colors. These are just a few examples of the different types of steel cladding and facade systems used in buildings. Each system has its own advantages and can be chosen based on the specific requirements of the project.
- Q: What are the considerations for designing steel staircases?
- When designing steel staircases, there are several key considerations to keep in mind. Firstly, structural integrity is crucial. The design must take into account the weight and load-bearing capacity of the staircase, ensuring it can support the anticipated traffic and any potential dynamic loads. Secondly, safety is paramount. The staircase should comply with building codes and regulations, incorporating features such as handrails, guardrails, and anti-slip treads to prevent accidents and provide a secure user experience. Thirdly, aesthetics and functionality should be balanced. The design should align with the overall architectural style and purpose of the building while also ensuring ease of use, comfort, and efficient space utilization. Furthermore, the fabrication and installation process should be considered, ensuring that the design is feasible and cost-effective. Collaboration with experienced professionals, such as structural engineers and fabricators, is essential to address these considerations and create a successful steel staircase design.
- Q: What are the different types of steel canopies and awnings used in buildings?
- There are various types of steel canopies and awnings used in buildings, including cantilever canopies, retractable awnings, fixed awnings, and barrel vault canopies. These structures provide shade, protection from the elements, and aesthetic appeal to the buildings they are installed on.
- Q: What is the role of steel bracing in a structure?
- The role of steel bracing in a structure is to provide additional strength and stability, helping to resist lateral forces such as wind or seismic activity. It helps to prevent the structure from swaying or collapsing under these forces, ensuring the safety and integrity of the building.
- Q: What are the design considerations for steel canals and dams?
- When designing steel canals and dams, there are several important considerations that need to be taken into account. These considerations include structural integrity, water flow management, environmental impact, and economic feasibility. Firstly, the structural integrity of steel canals and dams is of utmost importance. The design must be able to withstand the tremendous forces exerted by the water and the weight of the stored water. The materials used should be able to resist corrosion and erosion, ensuring the longevity of the structure. The design should also consider factors such as the slope of the canal or dam, the height and width of the structure, and the stability of the foundation. Secondly, water flow management is a crucial aspect to consider in the design. The canal or dam should be designed in such a way that it can efficiently manage the flow of water, preventing overflow and ensuring a controlled release when necessary. This includes designing appropriate spillways, sluice gates, and control mechanisms. The design should also consider factors such as sedimentation and the prevention of waterlogging to ensure the optimal functioning of the canal or dam. Another important consideration is the environmental impact of the steel canals and dams. Designers must assess the potential effects on the local ecosystem, including the displacement of wildlife, changes to water quality, and disruption of natural water flow patterns. Mitigation measures should be incorporated into the design to minimize these impacts, such as the inclusion of fish ladders or fish bypass systems to ensure the continuity of aquatic life. Lastly, the economic feasibility of the design is a key consideration. The costs associated with constructing and maintaining the steel canals and dams must be carefully evaluated. The design should aim to optimize costs while still meeting the required specifications and safety standards. This may involve considering alternative materials or construction methods that provide cost savings without compromising the functionality and durability of the structure. In conclusion, the design considerations for steel canals and dams encompass structural integrity, water flow management, environmental impact, and economic feasibility. By carefully addressing these factors, designers can create efficient and sustainable structures that effectively meet the needs of water management and contribute to the overall development of a region.
- Q: What is steel structure steel plate?
- The penetration welding spot welding, welding should be prepared before the arc welding test pieces, adjust the welding current. Because the floor plate at the bottom of horizontal and vertical supporting formwork, pouring concrete material should not be too concentrated, the plate vibrator timely allocation of vibration.
- Q: How are steel structures designed to accommodate natural ventilation?
- Steel structures can be designed to accommodate natural ventilation by incorporating features such as large openings, louvers, or operable windows in the design. These features allow for the free flow of air, promoting natural ventilation and reducing the reliance on mechanical systems. Additionally, steel structures can be designed with lightweight and flexible materials, enabling the construction of open spaces that facilitate air movement. The use of steel in the design also provides the structural integrity necessary to support these ventilation features.
- Q: What are the different types of steel floor systems used in building structures?
- There are several types of steel floor systems commonly used in building structures, including composite beam and slab systems, steel joist systems, and steel deck systems. Composite beam and slab systems consist of steel beams and a concrete slab that work together as a structural unit. Steel joist systems use steel joists to support floor or roof decking. Steel deck systems involve the use of steel decking as a formwork for concrete slabs, providing both structural support and a finished floor surface. Each type of steel floor system has its own advantages and considerations, depending on factors such as span length, load requirements, and architectural design.
- Q: How are steel structures designed to accommodate security systems?
- Steel structures are often preferred for their strength, durability, and fire resistance, making them an ideal choice for accommodating security systems. When designing steel structures to incorporate security systems, several considerations are taken into account. Firstly, the structural design must provide sufficient space and support for the installation of security cameras, sensors, and other equipment. This involves planning the layout and positioning of these devices to ensure maximum coverage and effectiveness. Steel structures offer flexibility in terms of their design, allowing for easy integration of security system components. Additionally, steel structures can be designed to incorporate features that enhance security. For example, the structural design may include reinforced walls, gates, or barriers to prevent unauthorized access. Steel doors and windows can also be fortified to resist forced entry attempts. These measures ensure that the security systems are supported by a robust physical infrastructure. Furthermore, steel structures can facilitate the installation of wiring and cabling required for security systems. Steel frames provide ample space for routing cables and wires, allowing for neat and organized installations. This not only improves the aesthetics but also ensures the protection and longevity of the security system components. Fire safety is another crucial aspect to consider when integrating security systems into steel structures. Steel is inherently fire-resistant, which helps safeguard the security system against heat and flames. However, proper fire protection measures should still be implemented, such as fireproofing materials and fire suppression systems, to ensure the overall safety of the structure and its occupants. In summary, steel structures are designed to accommodate security systems by providing space, support, and flexibility for the installation of cameras, sensors, and other equipment. They can also incorporate features that enhance security, such as reinforced walls and doors. Additionally, steel structures facilitate the installation of wiring and cabling required for security systems. Fire safety measures are also taken into account to ensure the protection of the security system and the structure as a whole.
- Q: How are steel structures used in the construction of research and development facilities?
- Steel structures are commonly used in the construction of research and development facilities due to their strength, durability, and flexibility. Steel allows for large, open spaces and can support heavy equipment, making it ideal for laboratories and testing areas. Additionally, steel structures can be easily modified or expanded to accommodate changing research needs, providing a cost-effective solution for these specialized facilities.
Send your message to us
Prefabricated Industrial Steel Structure Building
- Loading Port:
- Shanghai
- Payment Terms:
- TT OR LC
- Min Order Qty:
- 100 m.t.
- Supply Capability:
- 10000 m.t./month
OKorder Service Pledge
OKorder Financial Service
Similar products
Hot products
Hot Searches
Related keywords
