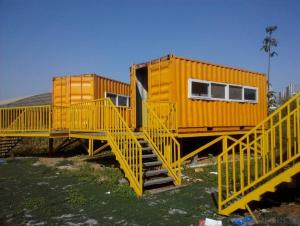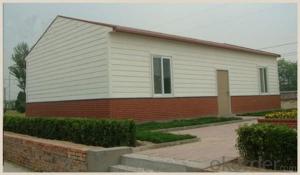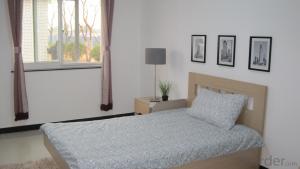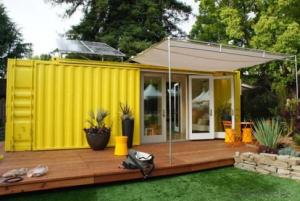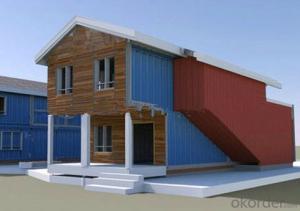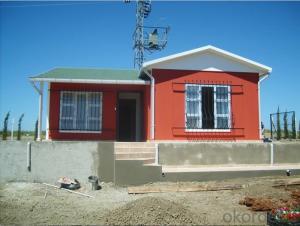Prefabricated container houses with sweet designs
- Loading Port:
- Tianjin
- Payment Terms:
- TT OR LC
- Min Order Qty:
- 7 set
- Supply Capability:
- 200000 set/month
OKorder Service Pledge
OKorder Financial Service
You Might Also Like
Prefabricated container houses with sweet designs

Specifications
Design Portable Modular Container Houses
1.Fast Installment & Energy Saving
2.Low Cost
Container houses are based on shipping containers, module structure construction and interior decoration are finished in the factory using manufacturing production. These modules can be fast assembled into houses with various styles according to different uses and functions on site. Interior decoration, in accordance with local national standards for water, electric, fireproof, sound insulation, heat preservation, environmental protection and all other requirements .
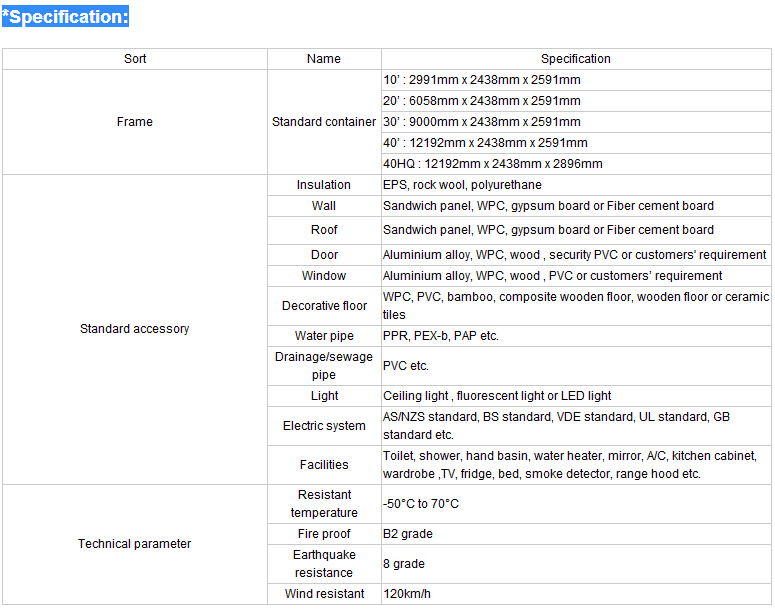
Production information of container houses:
*Packaging:
Bubble foil, plywood based, or metal frame box on client’s requirements.
20’ SOC container can load 4 units 20’ unit, 40’ HQ SOC can load 4 units 40’ units, 40’HQ can load 4X30’ units.
All the materials are well fixed and tight to prevent the moving during the transport.
Customized are available.
*Delivery Detail:
30 days after deposit confirmed
Product types: container house / container home / container office / container hotel / prefab houses
Some designs to show:
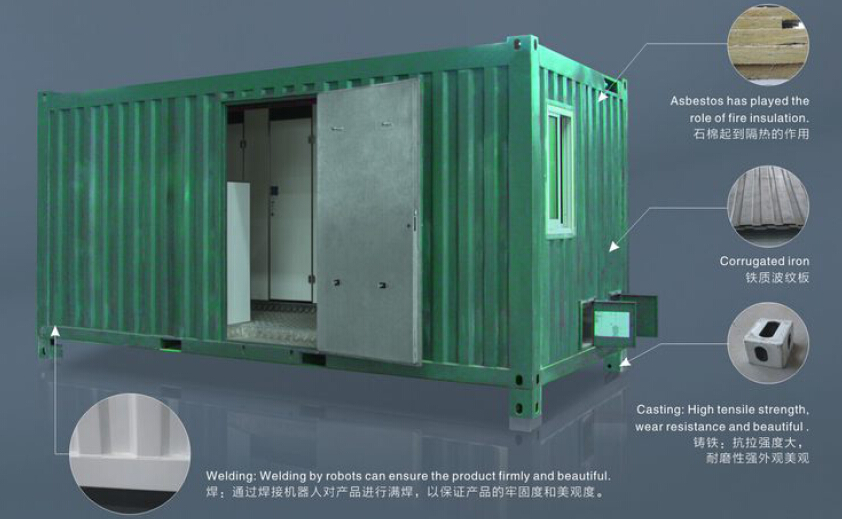
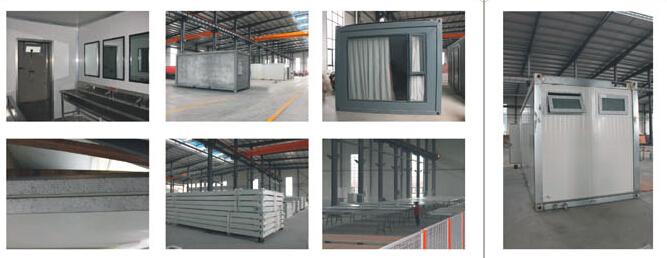
The construction cases to show:

- Q: Are container houses easy to clean and maintain?
- Yes, container houses are generally easy to clean and maintain due to their compact size and simple design. The smooth surfaces of the containers make cleaning relatively hassle-free, and regular maintenance tasks such as painting or repairing can be easily done. Additionally, the durable materials used in container construction often require less upkeep than traditional homes, making them a convenient and low-maintenance housing option.
- Q: Can container houses be designed to have multiple bedrooms?
- Yes, container houses can be designed to have multiple bedrooms. The modular nature of shipping containers allows for flexibility in their arrangement and stacking, making it possible to create separate sleeping areas within the structure. With proper planning and design, container houses can accommodate multiple bedrooms to meet the specific needs and preferences of the occupants.
- Q: Can container houses be designed with a loft or mezzanine?
- Yes, container houses can be designed with a loft or mezzanine. In fact, the modular nature of container homes makes it relatively easy to incorporate additional levels or elevated spaces within the structure. A loft or mezzanine can provide extra living space, storage area, or even a separate sleeping area. By utilizing the vertical space available in a container, homeowners can maximize the use of their limited floor area. Additionally, the loft or mezzanine can be designed to take advantage of natural light and provide a sense of openness to the living space. Overall, container houses can be customized to include a loft or mezzanine, allowing for a more efficient and functional use of the available space.
- Q: Are container houses suitable for educational facilities?
- Yes, container houses can be suitable for educational facilities. They offer several advantages such as cost-effectiveness, quick construction time, and flexibility in design. Container houses can be customized to create classrooms, libraries, or administrative spaces. Additionally, they are portable and can be easily relocated if needed. However, proper insulation, ventilation, and structural modifications must be ensured to meet the specific requirements of educational facilities.
- Q: Are container houses suitable for remote working or telecommuting?
- Yes, container houses can be suitable for remote working or telecommuting. These houses are designed to provide comfortable living spaces with all the necessary amenities, including dedicated work areas. They can be customized to include home offices or studios, ensuring a conducive environment for productivity and focus. Additionally, container houses are often located in serene and remote areas, offering peace and tranquility, which can further enhance remote working experiences.
- Q: Can container houses be designed to have a small carbon footprint?
- Yes, container houses can be designed to have a small carbon footprint. By implementing eco-friendly materials, such as recycled insulation and sustainable flooring, and incorporating energy-efficient features like solar panels and rainwater harvesting systems, container houses can significantly reduce their environmental impact. Additionally, proper orientation and ventilation can optimize natural lighting and cooling, minimizing the need for excessive energy consumption. Overall, with thoughtful design and conscious choices, container houses can be an excellent option for sustainable and low-carbon living.
- Q: Can container houses be designed for music or recording studios?
- Yes, container houses can definitely be designed and customized for music or recording studios. With proper soundproofing techniques and acoustic treatments, container houses can provide an ideal space for creating and recording music. They offer flexibility in terms of layout and can be equipped with all the necessary equipment and amenities required for a professional music or recording studio setup.
- Q: Can container houses be designed with a built-in storage space?
- Yes, container houses can definitely be designed with a built-in storage space. The nature of shipping containers allows for easy customization, and architects and designers can incorporate storage areas seamlessly within the structure. This can include shelves, cabinets, closets, or even hidden compartments, maximizing the use of space and providing ample storage solutions for the inhabitants.
- Q: Do container houses require a building permit?
- Yes, container houses typically require a building permit. The requirements may vary depending on the location and local building codes. It is important to check with the local authorities or building department to ensure compliance and obtain the necessary permits before constructing a container house.
- Q: Do container houses have plumbing and bathroom facilities?
- Yes, container houses can have plumbing and bathroom facilities. These houses can be customized and equipped with all necessary amenities, including plumbing systems for water supply and waste management, as well as bathroom fixtures such as toilets, sinks, and showers.
Send your message to us
Prefabricated container houses with sweet designs
- Loading Port:
- Tianjin
- Payment Terms:
- TT OR LC
- Min Order Qty:
- 7 set
- Supply Capability:
- 200000 set/month
OKorder Service Pledge
OKorder Financial Service
Similar products
Hot products
Hot Searches
Related keywords













