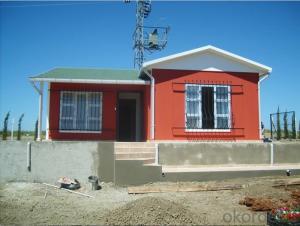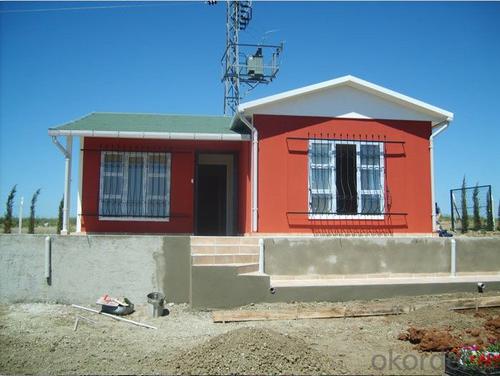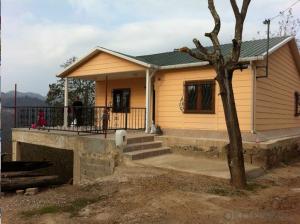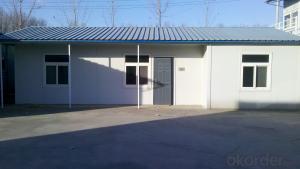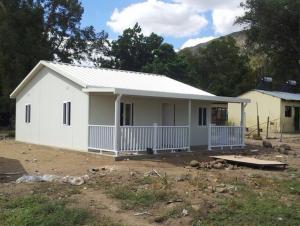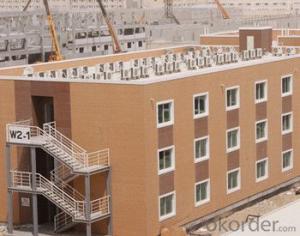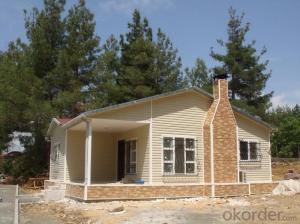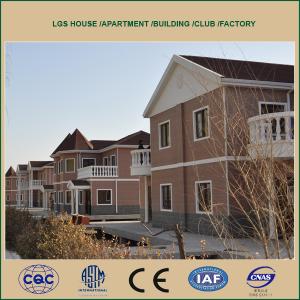Well-designed Prefabricated house
- Loading Port:
- China Main Port
- Payment Terms:
- TT OR LC
- Min Order Qty:
- -
- Supply Capability:
- -
OKorder Service Pledge
OKorder Financial Service
You Might Also Like
Specifications
Specifications prefabricated homes
1.Qualified material
2.Flexible design
3.Fast installation
prefabricated steel building Feature:
* Prefabrication, easy to install and disassemble
* Precision works, long life-span up to 15 years for use
* Lightness, easy to transport and relocate
* Using several times and recycling, economy and environment friendly
Prefab house Main material list as following:
Wall: 50mm/75mm thick EPS/Rockwool/PU sandwich panel
Roof: 50mm/75mm thick EPS/Rockwool/PU corrugated sandwich panel
Window: UPVC or Aluminum sliding window
Door: aluminum frame with panel same as wall panels(security door as optional)
Prefab house Joint material: steel column/aluminum alloy
1. Free from the damages by inspects, such as white ants and so on
2. Steel code: Q345, Q235
3. Designed life span: more than 30 years;
4. Green and environment-friendly materials used;
5. Seismic resistance up to 8 magnitudes
6. Safe---Able to stands for maximum 55 m/s typhoon
7. Advanced roof and wall cladding material guarantee excellent acoustic insulation, less 65% energy consumption than the concrete structure.
8. Additional 10%-15% net area compared to the traditional building, air cavity between the cladding and main structure guarantees the comfortable indoor space.
Prefab house advantage
1. Easy and quick to install;
2. Excellent load and span capabilities;
3. Significant savings in site installation costs;
4. Panel comes in a range of aesthetically pleasuring colors;
5. Energy saving thermal insulation;
6. Superior air tightness for controlled environments;
7. Good reactions to fire properties;
8. Durable, long lasting, stood the test of time in the extremes of harsh climate
- Q: Can container houses be designed with a sliding glass door or folding patio doors?
- Certainly, sliding glass doors or folding patio doors can be incorporated into the design of container houses. These particular door styles offer a contemporary and open atmosphere to the space, allowing natural light to flood in and seamlessly connecting the indoor and outdoor areas. Due to their ability to maximize limited space and provide easy access to outdoor living spaces, sliding glass doors or folding patio doors are a popular choice for container houses. Furthermore, when closed, these doors can be energy-efficient and provide good insulation, making them suitable for container houses in different climates. Ultimately, the possibilities for designing and customizing container houses are endless, and including sliding glass doors or folding patio doors is definitely a viable option.
- Q: What is the meaning of the apartment on the purchase contract?
- public welfare apartments, including student apartments, apartments for the elderly, military officers and so on
- Q: Can container houses be designed with earthquake-resistant foundation systems?
- Yes, container houses can be designed with earthquake-resistant foundation systems. These systems can include reinforced concrete foundations, seismic isolators, and steel frames to ensure the structural stability of the container house during an earthquake. Additionally, proper engineering and construction techniques can be employed to ensure that the container house can withstand seismic activity and minimize damage.
- Q: Are container houses suitable for individuals who value privacy?
- Yes, container houses can be suitable for individuals who value privacy. With proper design and modifications, container houses can offer privacy through sound insulation, strategic window placement, and the use of landscaping or fencing to create a secluded environment. Additionally, container houses can be customized to include features like blinds or curtains for added privacy.
- Q: What is the office building?
- This is the housing of the real estate license is clearly marked. In 1971, Rhodes and Kan put forward
- Q: Are container houses suitable for small businesses or offices?
- Yes, container houses can be suitable for small businesses or offices. Container houses offer cost-effective and versatile solutions for small businesses or offices, especially for startups or those looking for temporary or mobile spaces. These structures can be easily customized to meet the specific needs of a business, providing a functional and comfortable working environment. Additionally, container houses are portable, allowing businesses to relocate or expand as needed.
- Q: How do container houses compare to traditional houses in terms of insulation?
- Compared to traditional houses, container houses typically have less effective insulation. This is primarily due to the materials used in their construction. Traditional houses are typically built using various insulating materials like fiberglass, foam, or cellulose insulation, which greatly assist in reducing heat transfer and maintaining a pleasant indoor temperature. Conversely, container houses are mainly constructed with steel, which has poor insulation properties. Nevertheless, it is worth noting that insulation can be added to container houses to enhance their thermal performance. Insulating materials like spray foam insulation or rigid foam boards can be installed on the container's interior or exterior walls to improve insulation. Moreover, double-glazed windows and doors can be utilized to minimize heat loss or gain. Despite these insulation enhancements, container houses may still struggle to match the insulation capabilities of traditional houses. This is because the fundamental structure of a shipping container, with its metal walls and roof, inherently allows for more heat transfer in comparison to a well-insulated traditional house. In conclusion, while modifications can be made to improve the insulation of container houses, they generally fall behind traditional houses regarding thermal performance. Nevertheless, by incorporating appropriate insulation materials and techniques, container houses can still offer sufficient insulation for comfortable living conditions.
- Q: Can container houses be designed to be self-sufficient?
- Yes, container houses can indeed be designed to be self-sufficient. With careful planning and integration of sustainable technologies, it is possible to create container homes that generate their own energy, collect and store rainwater, and manage waste effectively. To achieve self-sufficiency, container houses can incorporate renewable energy systems such as solar panels or wind turbines. These systems can capture and convert sunlight or wind into electricity to power the house's appliances, lighting, and heating or cooling systems. By utilizing energy-efficient appliances and LED lighting, container homes can optimize energy usage and reduce overall consumption. Furthermore, container houses can also incorporate rainwater harvesting systems. These systems collect rainwater from the roof, which can then be stored in tanks for various household uses, such as flushing toilets, watering plants, or even filtering and purifying for drinking purposes. This reduces dependency on municipal water supply and helps conserve water resources. In terms of waste management, container houses can utilize composting toilets and greywater recycling systems. Composting toilets turn human waste into compost, which can be used as fertilizer for plants. Greywater recycling systems collect and treat water from sinks, showers, and laundry, making it suitable for non-potable uses like irrigation or toilet flushing. These systems minimize water waste and reduce the environmental impact of sewage disposal. Additionally, container houses can be designed with proper insulation and ventilation to optimize temperature control, reducing the need for excessive heating or cooling. Passive design strategies, such as strategic window placement, shading elements, and insulation, can help maintain a comfortable indoor environment without relying heavily on energy-consuming HVAC systems. Overall, container houses can be designed to be self-sufficient by integrating sustainable technologies and adopting eco-friendly practices. While achieving complete self-sufficiency may require adjustments in lifestyle and consumption patterns, container homes offer a versatile and cost-effective platform to create environmentally friendly living spaces.
- Q: Are container houses suitable for remote working?
- Yes, container houses can be suitable for remote working. These houses provide a compact and portable living space that can be easily customized to create a comfortable and functional work environment. With the right insulation and amenities, container houses can offer a peaceful and productive atmosphere for remote work. Additionally, their cost-effectiveness and sustainability make them an attractive option for remote workers seeking an affordable and eco-friendly living and working space.
- Q: Can container houses be built with a separate guest house or studio?
- Yes, container houses can definitely be built with a separate guest house or studio. Container houses are highly customizable and can be designed to fit various needs and preferences. By utilizing additional shipping containers or modifying the existing structure, it is possible to create separate spaces for guests or a studio within the container house. This allows for versatility and the ability to accommodate different living arrangements or creative spaces.
Send your message to us
Well-designed Prefabricated house
- Loading Port:
- China Main Port
- Payment Terms:
- TT OR LC
- Min Order Qty:
- -
- Supply Capability:
- -
OKorder Service Pledge
OKorder Financial Service
Similar products
Hot products
Hot Searches
Related keywords
