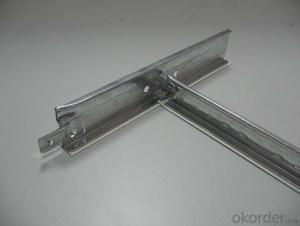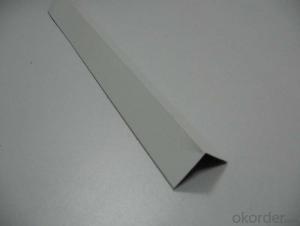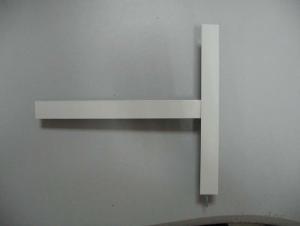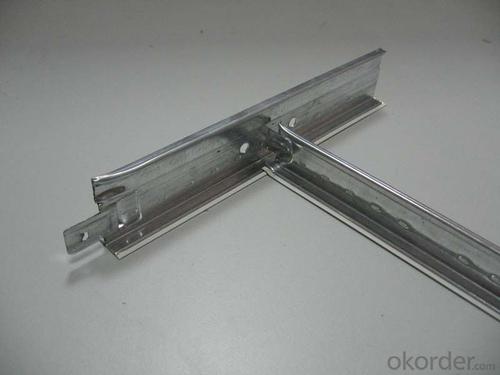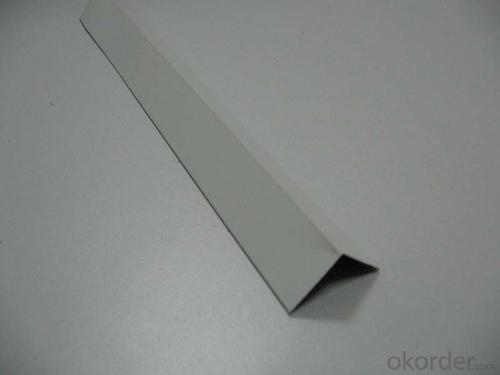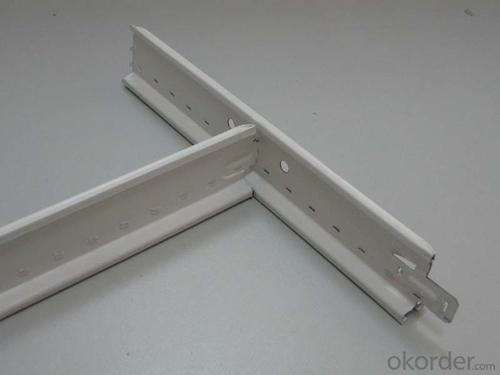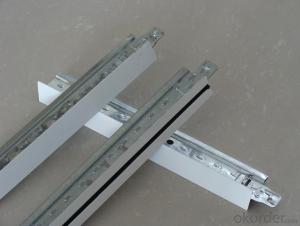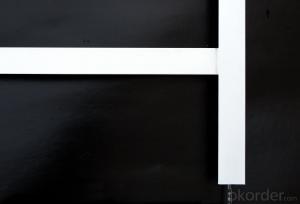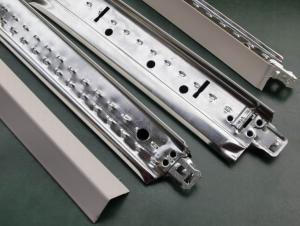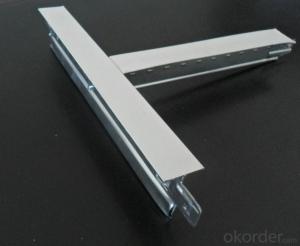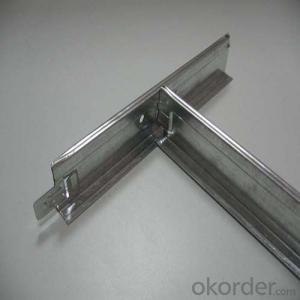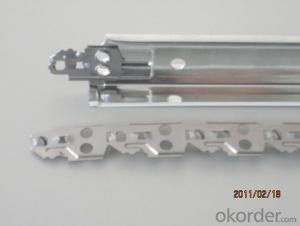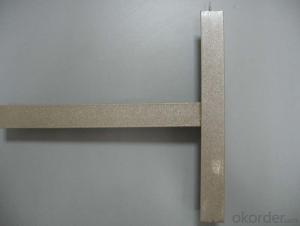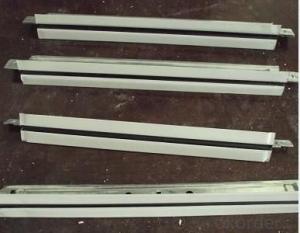Light Weight Ceiling System - T Bar Ceiling Grid Dimensions
- Loading Port:
- Shanghai
- Payment Terms:
- TT or LC
- Min Order Qty:
- 10000 pc
- Supply Capability:
- 300000 pc/month
OKorder Service Pledge
OKorder Financial Service
You Might Also Like
Product Applications:
1) Supermarket, marketplace
2) Service station, toll station
3) Underground, air port, bus station
4) School, office, meeting room
5) Hall, corridor and toilet
Product Advantages:
1)easily assemble, fast and convenient for installation/uninstallation.
2)light weight with high strength
3)more elegant in style and beauty, easy match to decoration
4)waterproof, shockproof, rustproof, fire resistance,cauterization-resistance,thermostatic
5)safe, firm and easy to match with all kinds of mineral fiber board, aluminum ceiling and gypsum board
Main Product Features:
1) Surface smoothness and easy cleaning
2) High precision, lighter weight, higher strength, better rigidity
3) Strong corrupt proof, weather proof and chemical
4) Easy to match lamps or other ceiling parts
5) Flexible suspension system make each ceiling tiles easy install and disconnect
Product Specifications:
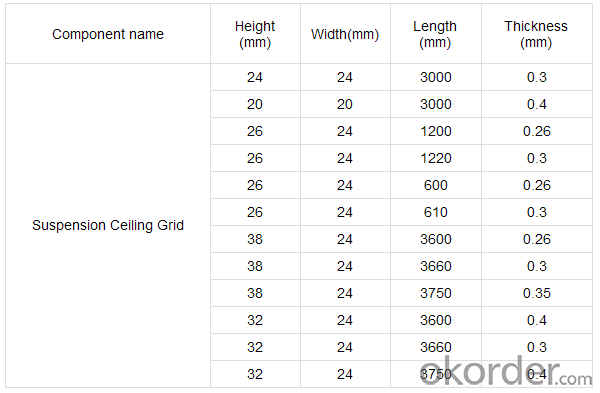
FAQ:
Q:How many the warranty years of your products?
A:15 years for indoor used,20 years for ourdoor used.
Q:Can you show me the installation instruction?
A:Yes,our engineering department is in charge of helping your installation.any question,you can let me know.
Images:
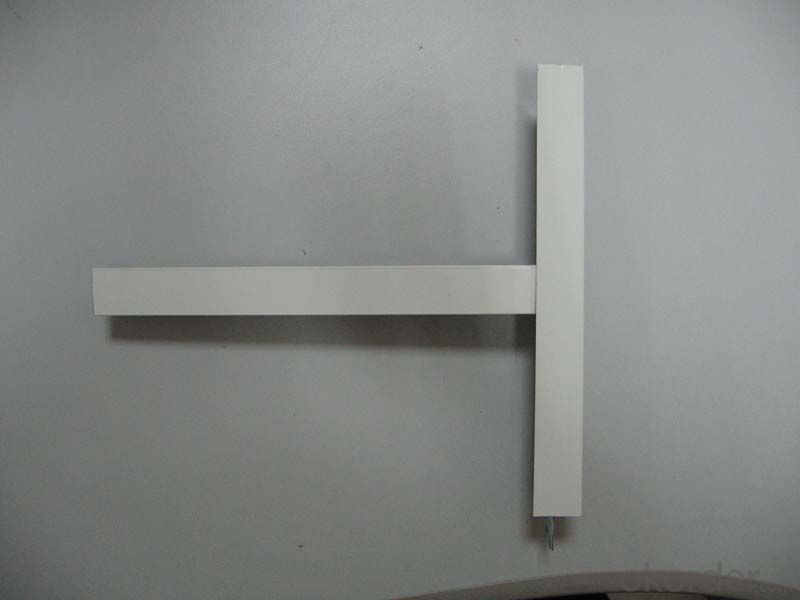
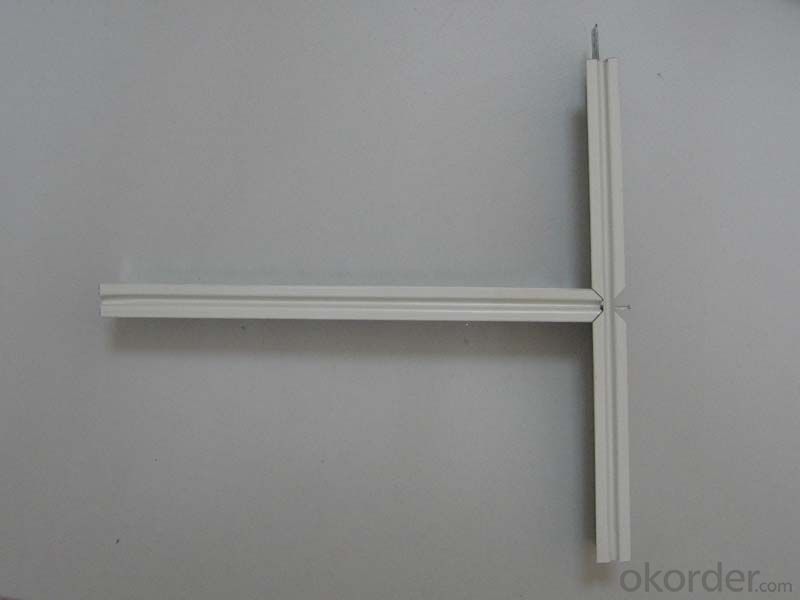
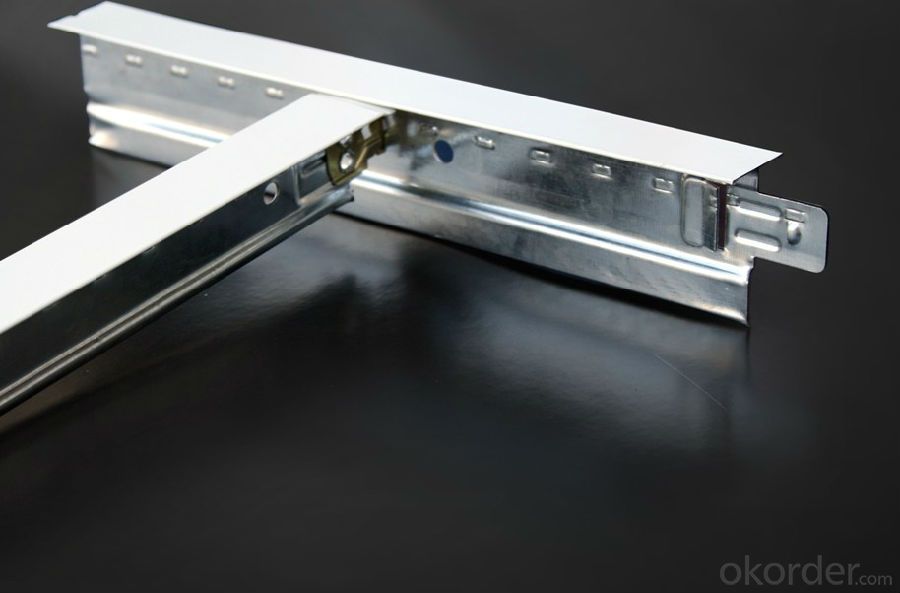
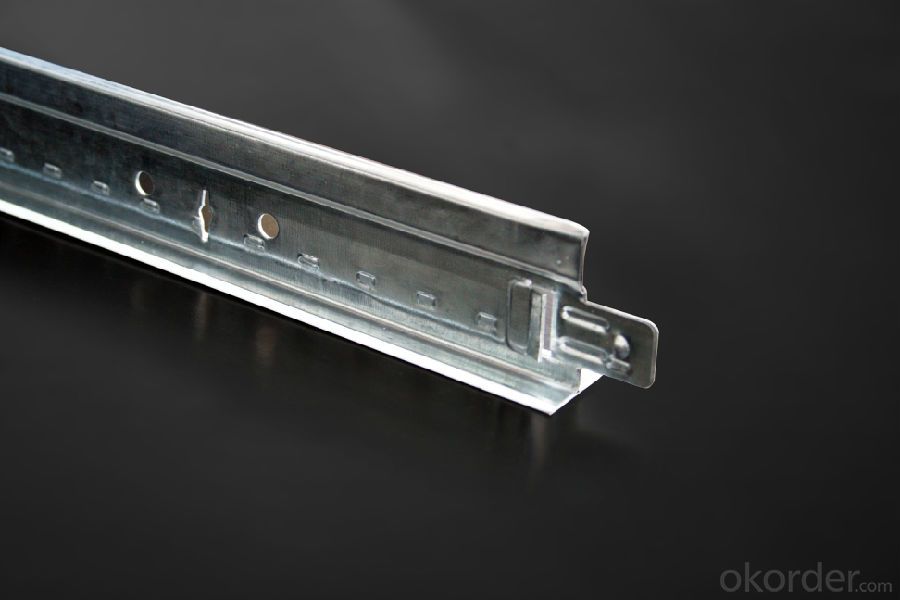
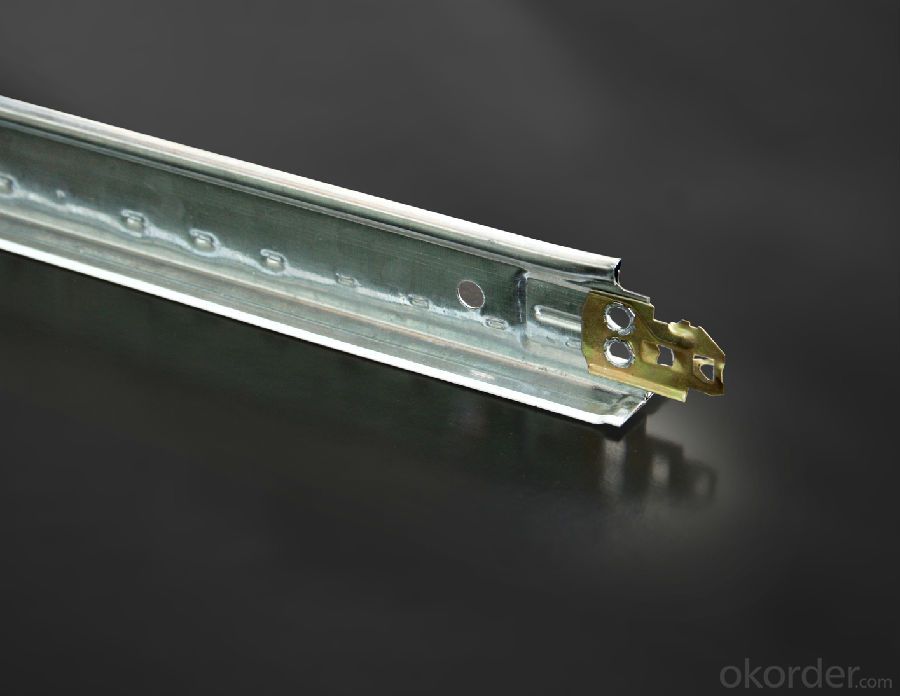
- Q: Describe your system and architecture. How do you COOL your house? My biggest concern is how to cool a home off the grid.
- Try okorder for ideas on this and many other green living issues.
- Q: can a ceiling fan motor be converted to work as a turbine to generate electricity?
- Usual motor that is in a ceiling fan is an induction motor, and my understanding is that they will not function as a generator. .
- Q: Offering 800,000$ worth of machinery and patents in collateral. Any suggestions? I am in the construction industry dealing with powder actuated fasteners for the installation of acoustical ceiling grid, panels, electrical fixtures, electrical wiring, data cables etc... I have an extensive 70 page business plan.I also have bad credit.
- You could find a patent trading platform to show your patent, then the one who wants to have such a patent will contact you. Or you could directly find some potential individuals and companies to sell your patent. You could implement your business plan with these money.
- Q: Gypsum board shed light steel keel production
- Cost, 9.5 gypsum board 17.6 a 2.88 square, gypsum board price of 6 yuan, keel 10 yuan (the main keel and vice dragon, hanging tendons, corners) around, artificial 8-10 yuan.
- Q: Light steel keel or paint keel good kitchen ceiling, light steel keel and paint keel, I do not know which is good?
- Two kinds of keel use is not the same. Light steel keel is mainly used for gypsum board, calcium silicate, woodworking board and other sheet metal cladding keel, after the completion of intuitive can not see, covered by the panel. The paint keel is used for the fixing of aluminum plate, grit board, gypsum board and other assembled plate. These panels are usually processed into fixed size box (300 or 600), and the box is composed of box and plate. , After the completion of intuitive can see the paint keel.
- Q: We recently did a kitchen renovation which involved taking a wall down between the kitchen and dining room. My house was build in the 50s and the ceilings are plaster over chicken wire (which we've learned on previous housework is excruciating work to remove as its screwed in a grid pattern every 6 inches so we're trying to salvage instead of replace). Here's the problem: The dining room ceiling is a textured plaster- the kitchen was a smooth gloss paint. Now that they are one room with the wall removed, there's not only the two different ceilings but also a patch of drywall between them where old cabinets used to hang. Im looking to texture it all- meaning I have to prep and attempt to match the flat glossy ceiling to the textured dining room. I don't even know where to start here. Help!
- just make a cool mural over the strip of drywall
- Q: I live in an addition to a older house (40 years or more old) in a college town. i live under a three season porch and i have a drop ceiling (with ceiling tiles in a metal grid) The squirrels are constanting running around on the drop ceiling and waking me up and just making a ton of noise. What can i do to deterr them? Ive already tried mouse traps and these Riddexx things u plug into the wall that are supposed to use the electrical wiring to deterr mice, insects and rodents from being around, but they're still here. Yes ive talked to my landlord and they dont seem to care, i only have 4 months left to live in this S*** hole, i just want something that will keep them away. (whatever it may be, please dont let it stink up my room)
- Get a cat. Heck, go to the pound and rescue a whole battalion of them furry beasts.
- Q: Want to do it yourself, read many times others do, I feel almost can get their own. To separate a few small rooms in the big room. 1, is not the first crossed positioning, heaven and earth keel. And then install the heaven and earth keel and vertical keel fixed, and then wear the heart bone, and then the card to the vertical keel and piercing the heart bone fixed. There are several questions, is not the roof and the ground with the heaven and earth keel, vertical and against the walls are used vertical keel? (What are the main accessories? Fixed use of plastic keel or expansion bolts?) 2, the keel all the good, then install the gypsum board? 3, gypsum board surface treatment is the easiest way to what? Office use, as long as the wall on the line, requiring simple and convenient construction. I know there is a direct wallpaper can be posted, do not know that effect is good. There is no master to stay a q number, so that I always consult, very grateful.
- In fact, very simple, I believe you can understand a look. 1. Fixed the use of plastic keel to increase the round head screw (with fixed gasket) on the line. Roof and the ground with the heaven and earth keel, vertical and wall with a vertical keel, no accessories, the interface with a core pulling aluminum rivets or tapping screws. If you want to take a long keel, you can use 20CM long, suitable u-type keel rivets then. (Or open the keel on both sides of the plane rivets) In the crossed positioning, according to the width of the gypsum board, calculate the two plates combined with the size of the middle seam, hammer correction vertical keel vertical. 2. After all the keel is well fixed, fix the gypsum board with the countersunk head screw. 3. Fixed gypsum board, leaving the board interface, use sealing tape tape glue seal, and then painted white or stickers even if you're done.
- Q: What kind of light steel keel?
- (1) product specifications series of keel main specifications are divided into Q50, Q75 and Q100. The main specifications of the ceiling keel are divided into D38, D45, D50 and D60. The following are the same as the " (2) Product marking method The marking order of light steel keel is: product name, code, width of section shape, height, thickness of steel plate and standard number. Such as cross-sectional shape of "C" type, width of 50mm, height of 15mm, steel plate thickness of 1. Smm of the ceiling keel marked as: building light steel keel DC 5 0 XIS XI. SGBllg sl (3) the appearance of quality light steel keel shape to be smooth, angular, cut not allowed to affect the use of burrs and deformation. Galvanized layer is not allowed to have skin, from the tumor, shedding and other defects. For corrosion, damage, dark spots, pitting and other defects, according to the provisions of the method should be tested in accordance with the provisions of Table 2-81. Appearance quality inspection, should be 0.5m away from the product under the conditions of bright light, the visual inspection. Light steel keel surface should be galvanized rust, the double-sided galvanized: excellent products not less than 120g / m * m, first-class goods is not less than 100g / m * m, qualified products not less than 80g / m * m.
- Q: Light steel keel gypsum board partition wall
- Light steel keel is a high-quality continuous hot-dip galvanized strip as a raw material, the cold bending process from the building with metal skeleton. It is used for decoration of non-load-bearing walls and roofs of concrete such as gypsum board, decorative gypsum board and other lightweight panels. Suitable for a variety of building roof decoration, the building inside and outside the wall and scaffolding ceiling of the basic material. According to the use of hanging keel and cut keel, according to cross-section of the form of V-type, C-type, T-type, L-keel.
Send your message to us
Light Weight Ceiling System - T Bar Ceiling Grid Dimensions
- Loading Port:
- Shanghai
- Payment Terms:
- TT or LC
- Min Order Qty:
- 10000 pc
- Supply Capability:
- 300000 pc/month
OKorder Service Pledge
OKorder Financial Service
Similar products
Hot products
Hot Searches
Related keywords
