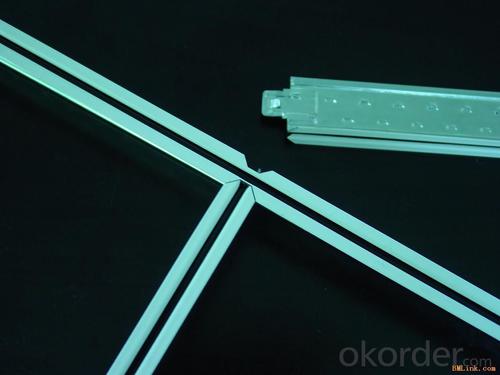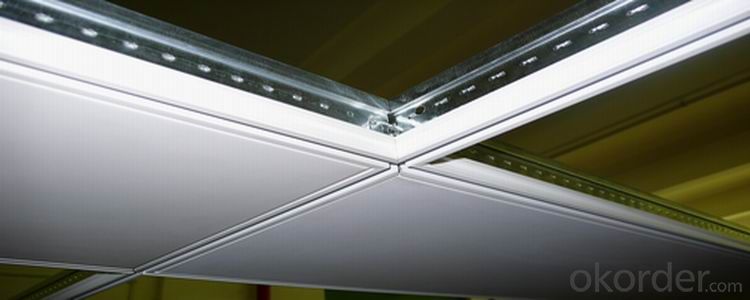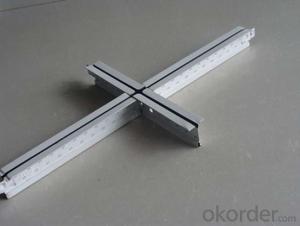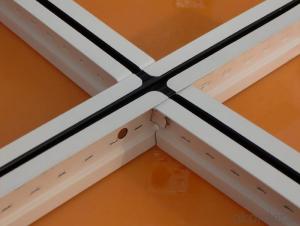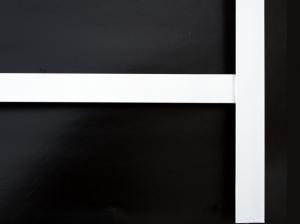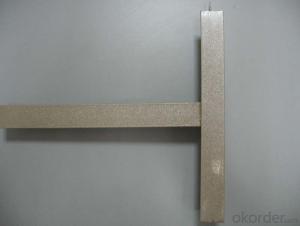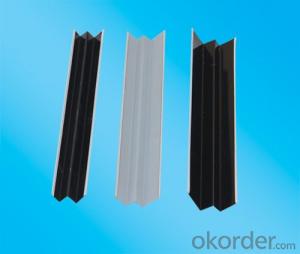Ceiling Grid Decorative Drop Ceiling T Bars Various Sizes
- Loading Port:
- Tianjin
- Payment Terms:
- TT OR LC
- Min Order Qty:
- 2000 pc
- Supply Capability:
- 200000 pc/month
OKorder Service Pledge
OKorder Financial Service
You Might Also Like
Features
paint keel
1.High quality
2.Best price
3.Modern &Simple Style
4.Safety&Pro-enveionment
5.Harmonious paint
6.Double-sided galvanized
7.prevent rust effectively
8.environment-friendly,attractive
size:
T32#
Main tee: 32x24x3600/3660mm
Cross tee: 26x24x1200/1220mm
Cross tee: 26x24x600/610mm
Wall Angle: 20x20,22x22,24x24mm
T38#
Main tee: 38x24x3600/3660mm
Cross tee: 26x24x1200/1220mm
Cross tee: 26x24x600/610mm
Wall Angle: 20x20,22x22,24x24mm
The length and thickness can be made according to the customers' requirements
Function:
1. To fix mineral fiber board or PVC laminated gypsum board
2. Used to make ceiling for home,shop and public places
Market:
Be widely exported in Middle East , Africa , Australia, Malaysia ,and America , which have enjoyed an excellent reputation with high quality and services
FAQ
1. Is OEM available?
Re: Yes, OEM service is available.
2. Are you factory?
Re: Yes. we are the largest factory in China.
3. Can we get sample?
Re: Yes, sample is free for our customer.
4. How many days for production
Re: usually 2 weeks after receiving of downpayment
Pictures
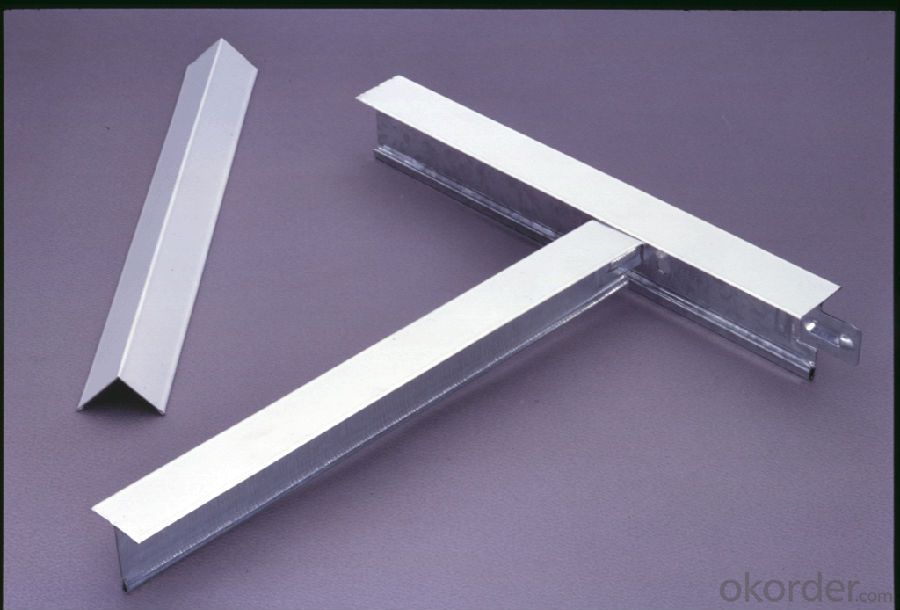
- Q: Light steel keel manufacturers is not only the production of light steel keel?
- This is not necessarily, like a large factory Taishan, dragon card, can be resistant, etc. In addition to light steel keel will produce gypsum board.
- Q: Rush! Light steel keel ceiling how to determine the ball line?
- If you start to find the 50 line has been calculated when these, then you can directly from the 50 line up on the amount, if not counted into, then you must calculate the height of the ceiling, playing 2.8M ceiling height, such as the ground Tiles of tiles, from 50 lines up 2.34M, such as the ground floor of the solid wood floor on the amount of 2.87M] Set the height after the mark, and then according to the mark around the wall around the height of the roof of the ceiling and draw a good keel on the wall, both sides of the first boom from the wall 150mm ~ 300mm, should not be greater than 300mm. From the wall distance of not more than 150mm. The main keel spacing should not be greater than 1200mm, generally in the 800 ~ 1000mm. Pop up the main keel position on it.
- Q: I am renting a retail store space, and there are already 2 in ceiling speakers in one room, and several spots in another room where they removed ceiling mounted speakers. All of the wiring is still there and meets up in one convenient spot. How do I connect the exisiting two speakers to an audio source and add other speakers? Any recommendations on cheap ceiling mountable speakers for the second room?
- There are a number of methods, however be mindful there are copyright payments required when song is played in a commercial institution. Some small retailers get an exemption for enjoying tune out of a portable 'boombox' radio like device, but using multiple audio system will not be included through the exemption. The cheapest supply of retail retailer track is from satellite tv for pc vendors as they incorporate the performance royalty in the month-to-month fee, and the furnished receiver is enough for many small installations.
- Q: What kind of work is the steel keel wall?
- Renovation to do light steel keel partition is the main carpenter to complete,
- Q: Why home decoration ceiling with wooden keel and tooling ceiling with light steel keel
- Now basically home improvement with light steel keel, wood keel for a long time tide easily deformed.
- Q: We have a house (built in 1918) that has large ceiling beams in both the living and dining room. This wood trim goes along the edge of the wall and then across the ceiling (in a grid in the dinning room). Unfortunately the previous owners painted them a dark brown (to look like a dark stain I imagine) but it is bad. All the wood work is a dark mahogany like stain and although there are many windows, it is very dark. We are repainting everything! Where can I find pictures of different color combinations for ceilings with painted beams? I really need help visualizing how it will look in a few different ways to decide.Thank you for the help!
- Check okorder Go to the ColorSmart section. I used the Behr Color Tool. Select a color family. Choose your color. Click on Select this color. Click on Preview. Click on Use a Sample Photo. Click on Bedroom. The third picture actually has ceiling beams in it. You can pick different colors for the ceiling, the beams, and the walls. Hope this helps.
- Q: What is the paint keel
- It is clear that the aluminum alloy keel, because the aluminum keel after treatment, paint is not bleaching, no rust, no discoloration, corrosion resistance, erosion resistance, even for the outdoor corridor ceiling, there is no quality problems. And paint keel, paint keel its raw material is iron, easy to rust, change, Diaoqi, a long time the problem has all appeared, especially can not be used in wet places, so the general bathroom are used aluminum alloy keel as And silicon calcium board supporting. Because the aluminum keel can be waterproof and moisture. But the only point is that you can not deny the advantage of the paint keel! The price of the paint keel is cheaper than that of the aluminum keel, which is between 6 and 12 per square, while the price of the aluminum keel is between 6.5 and 15, and the advantage is that The
- Q: Gypsum board ceiling with light steel keel how much material. Roof a total of 90 square feet. In addition to gypsum board, 1 square, how much light steel keel, pay keel, hanging, hanging, the main then, pay, hanging gold and other accessories
- Generally to design drawings construction, it is difficult to say how much, there are many types of keel, the installation method is also a lot of if it is their own decoration, then you can follow the "light steel keel partition, ceiling standard Atlas.pdf" construction
- Q: Ii it 2 names for one thing.
- A normal' ceiling is usually seamless drywall or plaster. A false ceiling is a metal grid system that will hold 2'x2' or 2'x4' tiles that can be raised to access wiring or plumbing.
- Q: Is it nice to use a light steel keel or a wooden keel?
- Certainly is light steel keel is good, fire is not easy to deformation shortcomings is no way to do modeling, such as profiled ceiling wood keel can do the cost of the opposite is relatively high
Send your message to us
Ceiling Grid Decorative Drop Ceiling T Bars Various Sizes
- Loading Port:
- Tianjin
- Payment Terms:
- TT OR LC
- Min Order Qty:
- 2000 pc
- Supply Capability:
- 200000 pc/month
OKorder Service Pledge
OKorder Financial Service
Similar products
Hot products
Hot Searches
Related keywords



