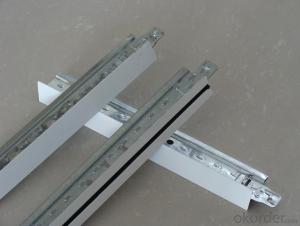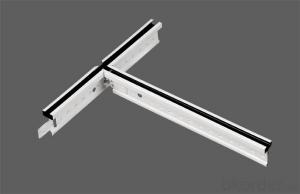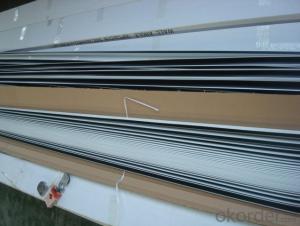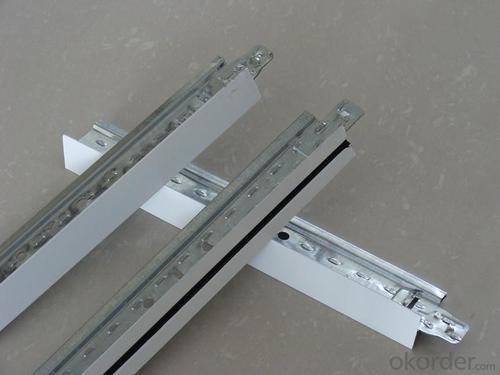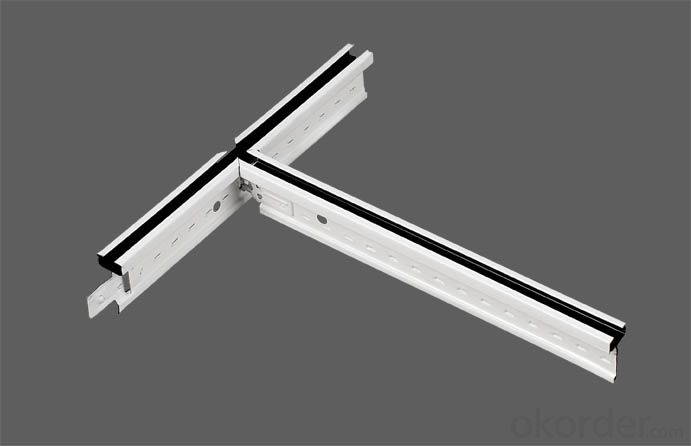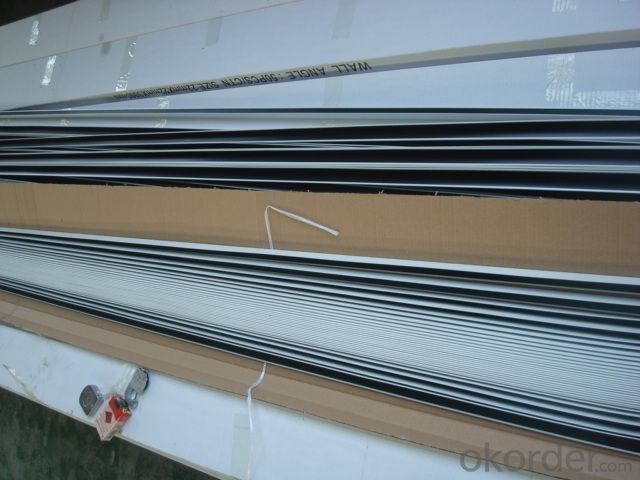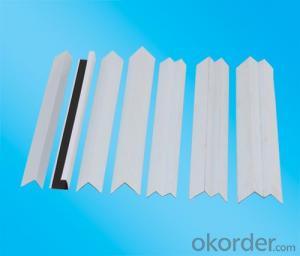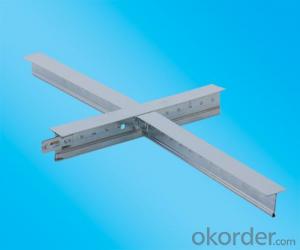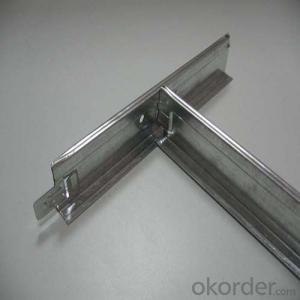Certainteed Ceiling Grid - T Bar Suspended Ceiling Grid High Quality Best Price
- Loading Port:
- Tianjin
- Payment Terms:
- TT OR LC
- Min Order Qty:
- 2000 pc
- Supply Capability:
- 200000 pc/month
OKorder Service Pledge
OKorder Financial Service
You Might Also Like
Suspended ceiling system Main and Cross tee and Wall angle
Main tee:
24x38mm length: 3600/3660 (12')
24x32mm length: 3600/3660 (12')
15x38mm length:3600/3600 (12')
15x42mm length:3600/3600(12')
Cross tee:
24x32mm length: 1200/1220 (4')
24x26mm length: 1200/1220 (4')
15x38mm length:1200/1220(4')
15x42mm length:1200/1220(4')
24x32mm length: 600/610 (2')
24x26mm length: 600/610(2')
15x38mm length: 600/610(2')
15x42mm length:600/610(2')
Wall angle:
20x20mm length: 3000/3050 (10')
22x22mm length: 3000/3050 (10')
24x24mm length: 3000/3050 (10')
Color: Ivory-white
Surface treatment: baking finish
Packing: standard cartons
Material: high-quality hot dipped galvanized steel coil
Length and thickness can be customized as customers request
Classification:
Normal Plane System
Slim (narrow) Plane System
Groove System
Exposed System
FUT System
Installation Steps:
1. Determine the requirement ceiling level, mark the position and fix wall angle on the wall
2. Hang main tee with T-bar suspension hook
3. Insert cross tee to the main tee
4. Cross tee adjacent to wall angle light fittings
5. Adjust the levels and alignments throughout the entire grid system accurately
6. Install PVC gypsum ceiling tile or other materials ceiling panel
Application:
Office, factories, hotels, theaters, external corridor, washroom, bathroom, etc.
FAQ
1. Is OEM available?
Re: Yes, OEM service is available.
2. Are you factory?
Re: Yes. we are the largest factory in China.
3. Can we get sample?
Re: Yes, sample is free for our customer.
4. How many days for production
Re: usually 2 weeks after receiving of downpayment
Pictures
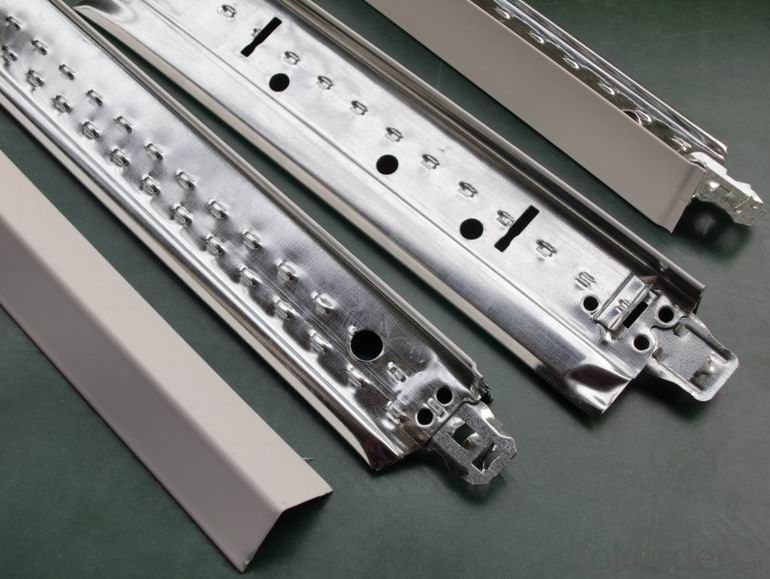
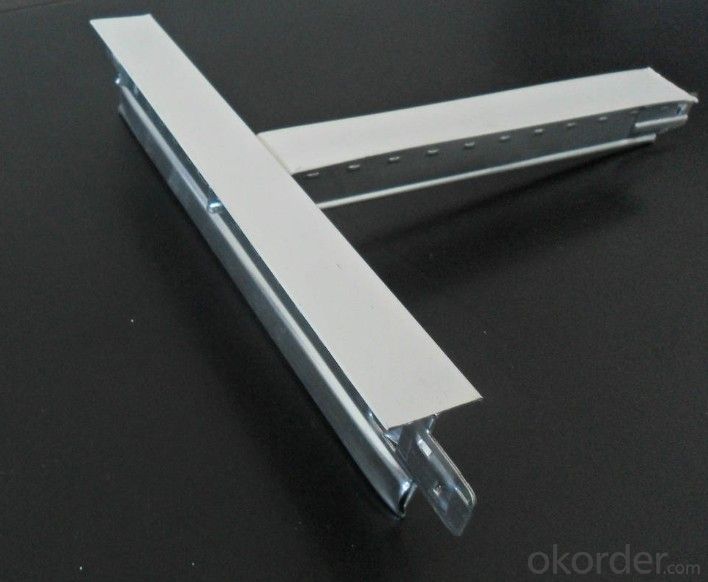
- Q: the ceiling tile with no keels.(there are keels inside it but you can't see them cuz they're hidden),so how do you call this kind of ceilig tile?
- Sorry Yangyang, but I don't understand the meaning of keels in the ceiling tiles. There is a style of ceiling called a dropped ceiling where a metal grid framework (often white) hangs lower than the original ceiling and square, often white tiles are placed inside the grid. If any wires or repairs need to be done above the dropped ceiling they can just push up on a tile, do the repairs and then drop the tile back into place. It is seen often in office or industrial spaces and occasionally in residential. It is fairly modern. An older style of ceiling treatment know as a tin ceiling tiles are an antique metal patterned and textured tile that are attached directly onto the ceiling. They are found in old and often expensive homes and sometimes restaurants. Although they are an antique (starting in the 1800s) you can still buy plastic or metal ones to add to a home giving it an old style charm. Are either of these what you are looking for?
- Q: Living room around the ceiling with light steel keel or wood keel?
- The answer is very agree. It is recommended not to use wood keel, the most simple, the national standard keel 10 years can guarantee no deformation (construction to do), wood keel for a few years, that wood word to describe: miserable!
- Q: Installation of light steel keel edge keel with wooden square fixed and no wooden square fixed what is the difference?
- In the installation of nail bombs in the building after the application does not have a suitable way to connect the wall, the general use of wood to connect the ceiling specification is also allowed, the main square is to adjust the level of the walls around the uniform, edge keel (wooden) Brush anti-corrosion and fire retardant coating
- Q: For example, T-keel ah, triangular keel ah, aluminum keel ah, etc., belong to the paint keel it
- There are light steel partition, there are keels, that is the other cross-sectional shape.
- Q: Light steel keel hanging flat how to calculate the material?
- Material usage Gypsum board 1.05 square meters Main keel 1.22m Vice keel (including crossed keel) 4.45m Side keel 0.44m Keel pieces of 3.05 Deputy keel connection 0.83 Main keel connection 0.43 25mm tapping screw 29 Pendant 8.8 Cracked paste 0.50kg Seam tape with 1.50m
- Q: Is there any requirements regarding hard wired smoke detectors on a suspended ceiling?I know luminaires are supposed to be properly secured to the grid, do smoke and CO detectors need to be? If so how?Right now, all I have is some old work boxes for the splices.I'm looking for a correct answer, I'm not going to cut corners.NEC code references are a plus.
- The cirping is the result of either a bad detector or other problem. Try turning off the breaker that supplies power to the detectors for 10-15 seconds and turning it back on. If it was nothing serious then this should clear the chirping but if the noise returns you may need to replace the detector and if you need to do that i would suggest a hard wired unit with battery back up.
- Q: There is heating the ground, the above to add light steel keel wall how to deal with?
- First find out the ground to the laying of the warm tube, it is best to get to warm construction plans. And then according to the marked on the map, looking away from the far away to scribe, look and design the wall is likely to be compatible, and then bolt, install the keel. It is estimated that not easy to get, to be very careful, before the construction of the warm door off, the water vent and then get.
- Q: Light steel keel can stand people?
- Prerequisite for the upper type of ceiling can be placed in the main keel above the board of wood
- Q: Light steel keel wall with sound insulation requirements of the wall to the top?
- For sound insulation, should be light steel keel wall to do the top - under normal circumstances, there will be this requirement, including the seal gypsum board, put noise cotton. But for the above part of the ceiling, in the work can be "lazy" Bale.
- Q: 3.5 meters high, 4.2 meters long.
- Each vertical interval of 25 cm each horizontal interval of 40 cm each. With 3.5 / .2 5 get 14. with 4.2 / .4 was 10.5,14 * 11 = 154 so side with 154 nails, both sides is 308.
Send your message to us
Certainteed Ceiling Grid - T Bar Suspended Ceiling Grid High Quality Best Price
- Loading Port:
- Tianjin
- Payment Terms:
- TT OR LC
- Min Order Qty:
- 2000 pc
- Supply Capability:
- 200000 pc/month
OKorder Service Pledge
OKorder Financial Service
Similar products
Hot products
Hot Searches
Related keywords
