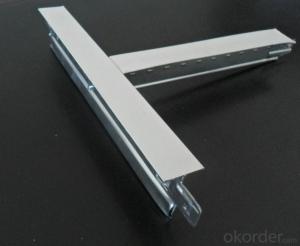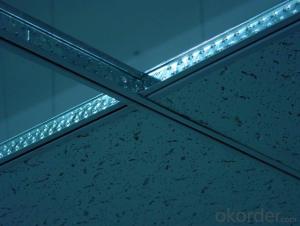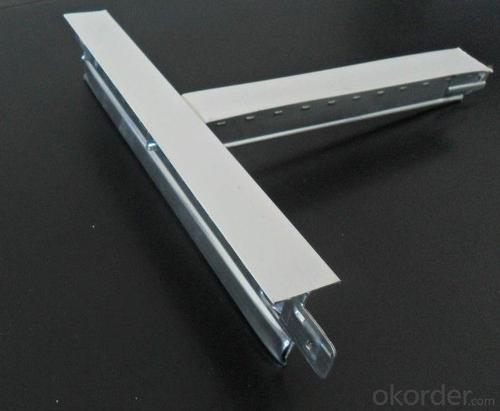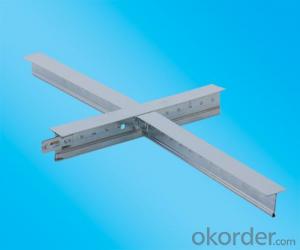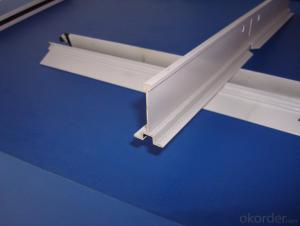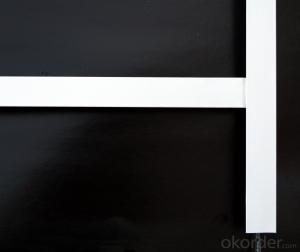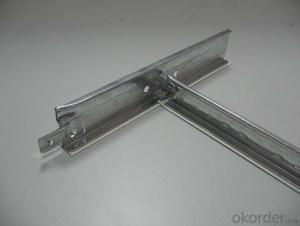High Quality Galvanized Metal Ceiling Suspension T Grid - Ceiling Grid Dimensions
- Loading Port:
- Tianjin
- Payment Terms:
- TT or LC
- Min Order Qty:
- 2000 m²
- Supply Capability:
- 200000 m²/month
OKorder Service Pledge
OKorder Financial Service
You Might Also Like
Specifications
Lightgage Steel Joist
1.according to standard of GB/T11981-2001
2.adopting advanced domestic equipment
3.modern technique
4. Origin of China
5. Package: export seaworthy packing
6. Galvanized or zinc
7. coil weight: 100kg-1000kg /coil
8. around 25 tons can be loaded in 1x20'FCL.
Features of light steel joist: high performance, easy cut apart, non-deforming, simply installation, dry construction, light weight and environment friendly.
Method to test the keel's quality
1. look. Appearance smooth, no spots.
2. galvanized thickness: 80g/m2( qualified), 100g/m2( A grade), 120g/m2 ( A+ )
3. material: Q195, Q195L, Q235
4. Origin of China
5. Package: export seaworthy packing
6. Galvanized or zinc
7. coil weight: 100kg-1000kg /coil
8. around 25 tons can be loaded in 1x20'FCL.
3.Image
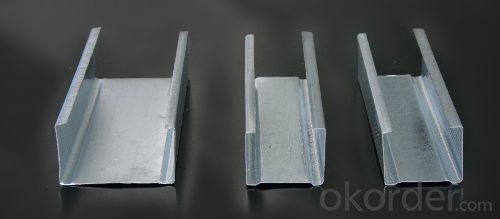
4.Detailed Specification
(1)Standard: ASTM, JIS
(2)Steel Grade: Q195
(3)Width :600mm-1500mm
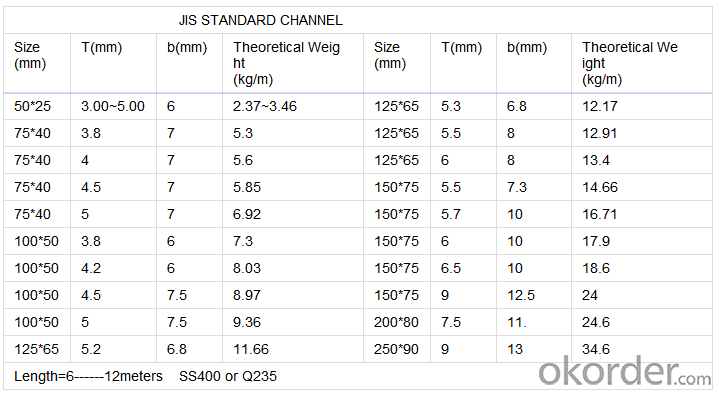
5.FAQ
Hot rolled galvanized steel strip
1. thickness: 0.18mm - 1.5mm
2. width: 20mm - 580mm
3. material: Q195, Q195L, Q235
4. Origin of China
5. Package: export seaworthy packing
6. Galvanized or zinc
7. coil weight: 100kg-1000kg /coil
8. around 25 tons can be loaded in 1x20'FCL.
- Q: My fiancee and I are tearing down the drop ceiling in our family room. We've found someone to come take away the tiles, as they are in good condition, but we'd prefer to recycle the metal grid. Does anyone know what type of metal these grids are usually made of?
- Drop Ceiling Track
- Q: Paint keel 600 × 600 mineral wool board ceiling how to calculate the keel, times keel, corners, hooks per square meter
- 600 * 600 of the mineral wool board, the main bone 0.54; times keel 2.7; edge keel 0.2, these are the square ratio coefficient, need to know the details can ask ~ block method and the unit area method can be calculated
- Q: Light steel keel fire rating?
- Light steel keel itself is a kind of steel, so fire, the general will not.
- Q: I need to attach track lighting in an office with acoustical tiles. Can I screw the track directly into the metal tracks of the suspended ceiling? (running power is not a problem to the track, but the tiles have to stay)
- yes you can screw the trac to the celing grid, just use some really small head screws
- Q: I have a little package to do their own works, only the contractor does not material, people give the price is 13 dollars a square, but also put noise cotton, in general, that the calculation area is to be considered double or single of,
- This 13 yuan, including the dragon skeleton and the closure of the price of 2 gypsum board, if you still have to put noise cotton price is a bit low.
- Q: Its a Burlington coat factory store that has hanging ceiling lights and lights in a grid that need to be dusted and cleaned using a lifter and a scaffold.
- I charge $40 an hour plus equipment and materials. An estimate may come in on the high side of $3000.00 .
- Q: Light steel keel paper gypsum board wall at the bottom of whether to concrete guide wall
- If you need moisture, it will use
- Q: Light steel keel use method
- Commonly used wall steel keel specifications are 75mm and 100mm, the length of 3m and 4m; ceiling with 2, the installation of light outlet according to the size of the weight to determine the fixed method, according to the design of the construction. 3, keel
- Q: Commonly used! Is the use of engineering, hope to tell, thank you!
- The main types are as follows: U-shaped keel: 25 * 19 * 0.5,50 * 19 * 0.5,50 * 20 * 0.6,60 * 27 * 0.6; T-keel: the main keel 24 * 38 * 0.3 * 0.27,24 * 32 * 0.3 * 0.27,14 * 32 * 0.3 * 0.27,16 * 40 * 0.36, secondary keel 24 * 28 * 0.3 * 0.27,24 * 25 * 0.3 * 0.27,14 * 25 * 0.3 * 0.27; H-keel 20 * 20 * 0.3; V-keel: carrying keel 20 * 37 * 0.8, cladding keel 49 * 19 * 0.45.
- Q: My wife and I screw in wood into ceiling joist then put on piece of 4X8ft 1/2'' thick ultra light Sheetrock dry wall into ceiling with 1-5/8 drywall screw, with my wife and I holding it up I screw into the drywall into wood and let go then drywall falls or go through screw. What happened? Did we use the wrong screws? The screw tip touch the drywall.
- Or not enough screws, you need to use a fair number for a ceiling. You may want to go with another solution in a basement, though.
Send your message to us
High Quality Galvanized Metal Ceiling Suspension T Grid - Ceiling Grid Dimensions
- Loading Port:
- Tianjin
- Payment Terms:
- TT or LC
- Min Order Qty:
- 2000 m²
- Supply Capability:
- 200000 m²/month
OKorder Service Pledge
OKorder Financial Service
Similar products
Hot products
Hot Searches
Related keywords
